Soggiorni con pareti multicolore - Foto e idee per arredare
Filtra anche per:
Budget
Ordina per:Popolari oggi
101 - 120 di 2.885 foto
1 di 3
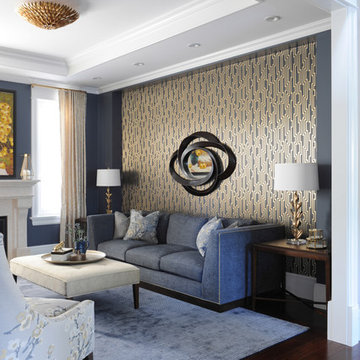
We moved away from our usual light, airy aesthetic toward the dark and dramatic in this formal living and dining space located in a spacious home in Vancouver's affluent West Side neighborhood. Deep navy blue, gold and dark warm woods make for a rich scheme that perfectly suits this well appointed home. Interior Design by Lori Steeves of Simply Home Decorating. Photos by Tracey Ayton Photography.
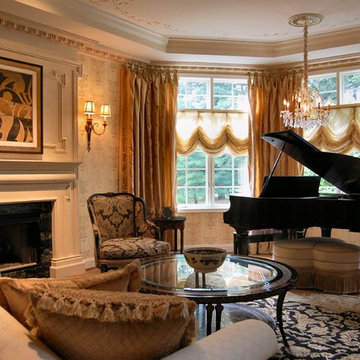
In this more formal Living Room/Music Room we highlighted the custom fireplace mantle with contemporary art. The touches of black in the Oushak area rug, art work and floral chair fabric tie the room together while keeping it neutral and timeless. The moldings around the room and onto the ceiling convey an opulent feel without being overwhelming
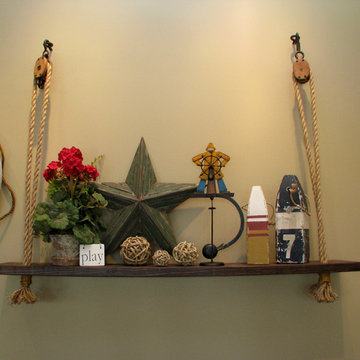
These are antique pulleys, and an old board but our clever (and creative) builder bought new rope then frayed and oiled it to make it look like it had spent years on a ship.
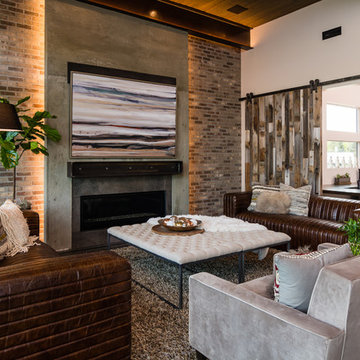
Idee per un soggiorno industriale di medie dimensioni e aperto con pareti multicolore, parquet chiaro, camino lineare Ribbon, cornice del camino in cemento e nessuna TV
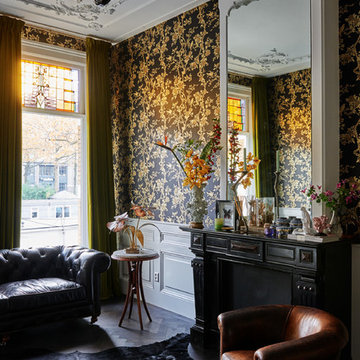
Foto di un soggiorno chic di medie dimensioni e chiuso con sala formale, pareti multicolore, parquet scuro, nessun camino e nessuna TV
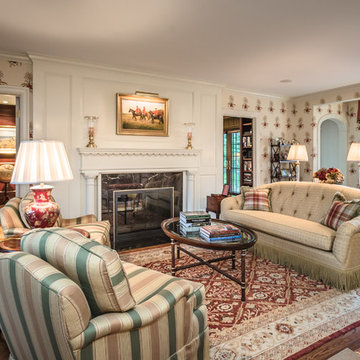
Formal living room / den area done in a Traditional style. Room features a large fireplace with black stone surround & custom designed wood mantle.
Idee per un grande soggiorno tradizionale chiuso con sala formale, pareti multicolore, pavimento in legno massello medio, camino classico, cornice del camino in pietra e nessuna TV
Idee per un grande soggiorno tradizionale chiuso con sala formale, pareti multicolore, pavimento in legno massello medio, camino classico, cornice del camino in pietra e nessuna TV
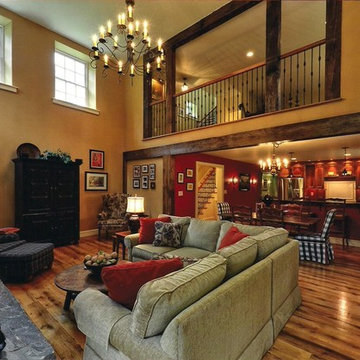
The homeowners built a 2500 square foot addition to their 18th century bank house. The two-story family room opens onto the new kitchen and features a custom hardwood floors made from reclaimed barn beams, a stone fireplace that continues into the master suite using Pennsylvania field stone, and beams to accent and delineate the two rooms
www.jmbphotoworks.com
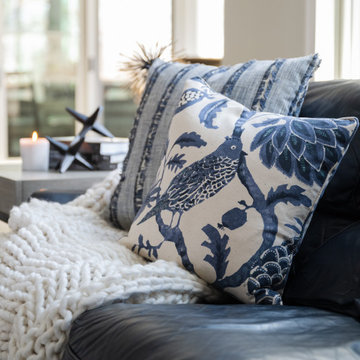
Our Carmel design-build studio planned a beautiful open-concept layout for this home with a lovely kitchen, adjoining dining area, and a spacious and comfortable living space. We chose a classic blue and white palette in the kitchen, used high-quality appliances, and added plenty of storage spaces to make it a functional, hardworking kitchen. In the adjoining dining area, we added a round table with elegant chairs. The spacious living room comes alive with comfortable furniture and furnishings with fun patterns and textures. A stunning fireplace clad in a natural stone finish creates visual interest. In the powder room, we chose a lovely gray printed wallpaper, which adds a hint of elegance in an otherwise neutral but charming space.
---
Project completed by Wendy Langston's Everything Home interior design firm, which serves Carmel, Zionsville, Fishers, Westfield, Noblesville, and Indianapolis.
For more about Everything Home, see here: https://everythinghomedesigns.com/
To learn more about this project, see here:
https://everythinghomedesigns.com/portfolio/modern-home-at-holliday-farms
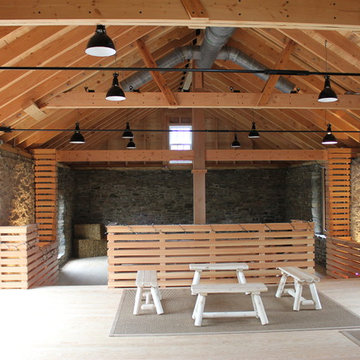
Christopher Pickell, AIA
Foto di un ampio soggiorno country stile loft con parquet chiaro e pareti multicolore
Foto di un ampio soggiorno country stile loft con parquet chiaro e pareti multicolore
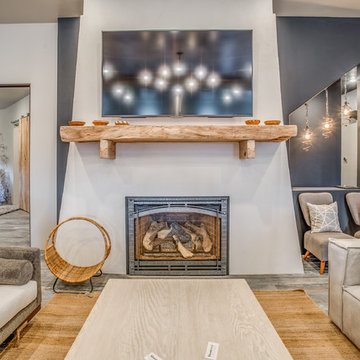
Walter Galaviz Photography
Esempio di un grande soggiorno classico aperto con pareti multicolore, pavimento in gres porcellanato, camino classico, cornice del camino in intonaco e TV a parete
Esempio di un grande soggiorno classico aperto con pareti multicolore, pavimento in gres porcellanato, camino classico, cornice del camino in intonaco e TV a parete
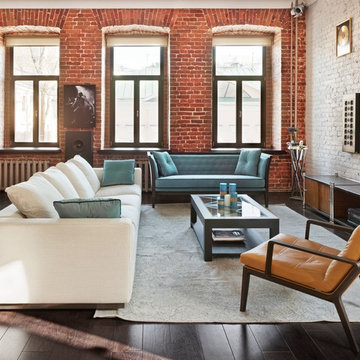
Ispirazione per un grande soggiorno industriale aperto con pareti multicolore, parquet scuro, TV a parete, sala formale e nessun camino
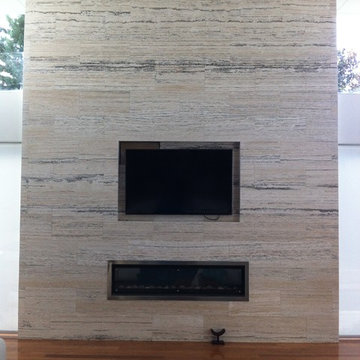
Immagine di un ampio soggiorno contemporaneo aperto con pareti multicolore, pavimento in legno massello medio, camino lineare Ribbon, cornice del camino in pietra e TV a parete
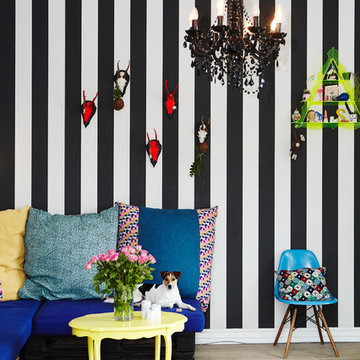
Mia Mortensen © 2016 Houzz
Immagine di un soggiorno eclettico di medie dimensioni con pareti multicolore, parquet chiaro e nessun camino
Immagine di un soggiorno eclettico di medie dimensioni con pareti multicolore, parquet chiaro e nessun camino

Consultation works and carpentry were carried out and completed to assist a couple to renovate their home in St Albans.
Works included various first and second-fix carpentry along with some bespoke joinery and assistance with the other trades involved with the work.
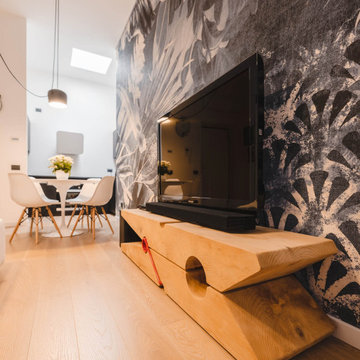
La grossa molletta di cedro di Riva 1920.
Foto di Simone Marulli
Immagine di un piccolo soggiorno contemporaneo aperto con libreria, pareti multicolore, parquet chiaro, camino lineare Ribbon, cornice del camino in metallo, TV autoportante, pavimento beige e carta da parati
Immagine di un piccolo soggiorno contemporaneo aperto con libreria, pareti multicolore, parquet chiaro, camino lineare Ribbon, cornice del camino in metallo, TV autoportante, pavimento beige e carta da parati
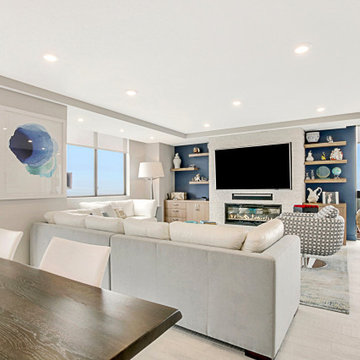
Foto di un grande soggiorno contemporaneo aperto con pareti multicolore, pavimento in gres porcellanato, camino lineare Ribbon, cornice del camino in pietra ricostruita, parete attrezzata e pavimento beige

We gave this 10,000 square foot oceanfront home a cool color palette, using soft grey accents mixed with sky blues, mixed together with organic stone and wooden furnishings, topped off with plenty of natural light from the French doors. Together these elements created a clean contemporary style, allowing the artisanal lighting and statement artwork to come forth as the focal points.
Project Location: The Hamptons. Project designed by interior design firm, Betty Wasserman Art & Interiors. From their Chelsea base, they serve clients in Manhattan and throughout New York City, as well as across the tri-state area and in The Hamptons.
For more about Betty Wasserman, click here: https://www.bettywasserman.com/
To learn more about this project, click here: https://www.bettywasserman.com/spaces/daniels-lane-getaway/

Foto di un soggiorno stile marino di medie dimensioni con angolo bar, pareti multicolore, parquet chiaro, camino bifacciale, cornice del camino in pietra, TV a parete, pavimento beige, travi a vista e pannellatura
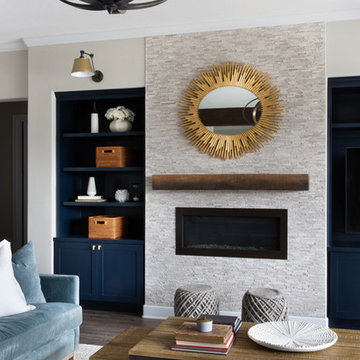
Rich colors, minimalist lines, and plenty of natural materials were implemented to this Austin home.
Project designed by Sara Barney’s Austin interior design studio BANDD DESIGN. They serve the entire Austin area and its surrounding towns, with an emphasis on Round Rock, Lake Travis, West Lake Hills, and Tarrytown.
For more about BANDD DESIGN, click here: https://bandddesign.com/
To learn more about this project, click here: https://bandddesign.com/dripping-springs-family-retreat/
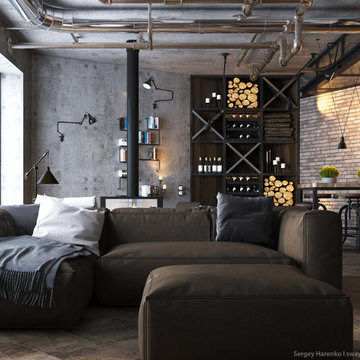
Sergey Harenko
Ispirazione per un grande soggiorno industriale stile loft con angolo bar, pareti multicolore, pavimento in legno massello medio, camino bifacciale e TV a parete
Ispirazione per un grande soggiorno industriale stile loft con angolo bar, pareti multicolore, pavimento in legno massello medio, camino bifacciale e TV a parete
Soggiorni con pareti multicolore - Foto e idee per arredare
6