Soggiorni con pareti multicolore e TV a parete - Foto e idee per arredare
Filtra anche per:
Budget
Ordina per:Popolari oggi
21 - 40 di 2.714 foto
1 di 3
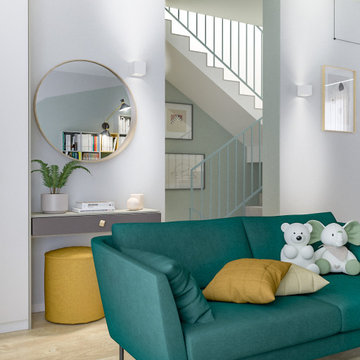
Liadesign
Foto di un soggiorno nordico di medie dimensioni e aperto con libreria, pareti multicolore, parquet chiaro e TV a parete
Foto di un soggiorno nordico di medie dimensioni e aperto con libreria, pareti multicolore, parquet chiaro e TV a parete
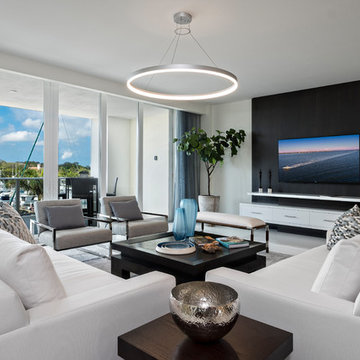
Crisp contemporary Azure condominium in Palm Beach Gardens, FL. With modern details and finishes, this contemporary home has crisp and clean look while still feeling cozy and at home.
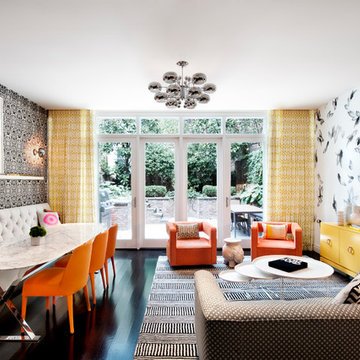
Emily Andrews
Idee per un soggiorno minimalista aperto con pareti multicolore, sala formale, parquet scuro e TV a parete
Idee per un soggiorno minimalista aperto con pareti multicolore, sala formale, parquet scuro e TV a parete

Ispirazione per un piccolo soggiorno industriale aperto con pareti multicolore, parquet chiaro, nessun camino, TV a parete e pavimento marrone
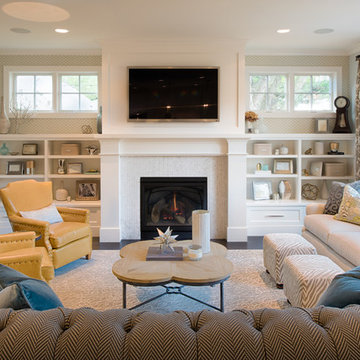
Scott Amundson Photography
Ispirazione per un soggiorno classico chiuso con pareti multicolore, parquet scuro, camino classico, cornice del camino piastrellata e TV a parete
Ispirazione per un soggiorno classico chiuso con pareti multicolore, parquet scuro, camino classico, cornice del camino piastrellata e TV a parete

Builder: J. Peterson Homes
Interior Design: Vision Interiors by Visbeen
Photographer: Ashley Avila Photography
The best of the past and present meet in this distinguished design. Custom craftsmanship and distinctive detailing give this lakefront residence its vintage flavor while an open and light-filled floor plan clearly mark it as contemporary. With its interesting shingled roof lines, abundant windows with decorative brackets and welcoming porch, the exterior takes in surrounding views while the interior meets and exceeds contemporary expectations of ease and comfort. The main level features almost 3,000 square feet of open living, from the charming entry with multiple window seats and built-in benches to the central 15 by 22-foot kitchen, 22 by 18-foot living room with fireplace and adjacent dining and a relaxing, almost 300-square-foot screened-in porch. Nearby is a private sitting room and a 14 by 15-foot master bedroom with built-ins and a spa-style double-sink bath with a beautiful barrel-vaulted ceiling. The main level also includes a work room and first floor laundry, while the 2,165-square-foot second level includes three bedroom suites, a loft and a separate 966-square-foot guest quarters with private living area, kitchen and bedroom. Rounding out the offerings is the 1,960-square-foot lower level, where you can rest and recuperate in the sauna after a workout in your nearby exercise room. Also featured is a 21 by 18-family room, a 14 by 17-square-foot home theater, and an 11 by 12-foot guest bedroom suite.

Michael J Lee
Immagine di un piccolo soggiorno design aperto con sala giochi, pavimento con piastrelle in ceramica, nessun camino, TV a parete, pavimento grigio e pareti multicolore
Immagine di un piccolo soggiorno design aperto con sala giochi, pavimento con piastrelle in ceramica, nessun camino, TV a parete, pavimento grigio e pareti multicolore
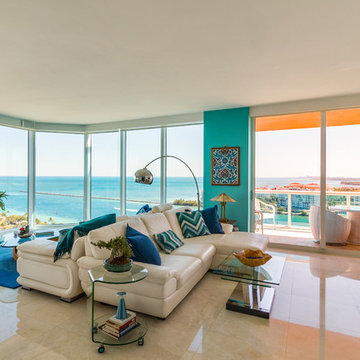
Blending the old and new. Photo" Spectrum Real Estate Photography
Esempio di un soggiorno minimalista di medie dimensioni e aperto con sala formale, pareti multicolore, pavimento con piastrelle in ceramica, TV a parete e pavimento beige
Esempio di un soggiorno minimalista di medie dimensioni e aperto con sala formale, pareti multicolore, pavimento con piastrelle in ceramica, TV a parete e pavimento beige

The first photos shown are of the 4th floor lounge area with full kitchenette, complete with dishwasher for easy access from the roof deck on the top level and guests in adjacent bedrooms. We collaborated with our clients to decide on the black and white eclectic circular wall paper from Scion. The clean look allows for the room to be modern while supportive of rustic pieces for an eclectic, realaxed look.
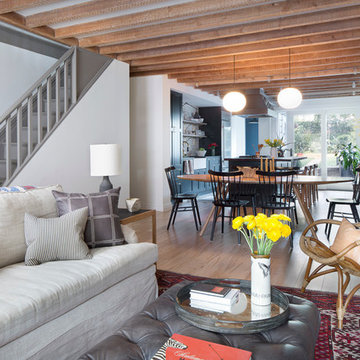
Photo - Jessica Glynn Photography
Esempio di un soggiorno chic di medie dimensioni e chiuso con pareti multicolore, parquet chiaro, camino classico, cornice del camino in pietra, TV a parete e pavimento beige
Esempio di un soggiorno chic di medie dimensioni e chiuso con pareti multicolore, parquet chiaro, camino classico, cornice del camino in pietra, TV a parete e pavimento beige
Immagine di un soggiorno contemporaneo di medie dimensioni e chiuso con pareti multicolore, pavimento in marmo, nessun camino, TV a parete, pavimento beige e pannellatura
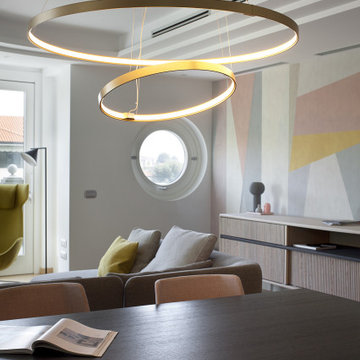
Esempio di un grande soggiorno design aperto con libreria, pareti multicolore, parquet chiaro, camino lineare Ribbon, cornice del camino in metallo, TV a parete e pavimento beige
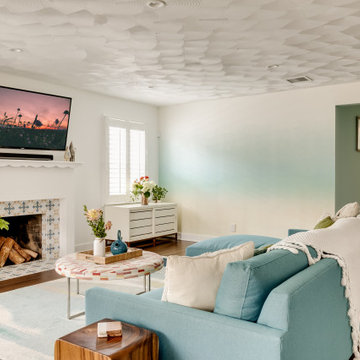
Idee per un soggiorno classico con pareti multicolore, parquet scuro, camino classico, cornice del camino piastrellata, TV a parete e pavimento marrone

Susan Teara, photographer
Esempio di un grande soggiorno contemporaneo stile loft con pareti multicolore, parquet scuro, camino classico, TV a parete e pavimento marrone
Esempio di un grande soggiorno contemporaneo stile loft con pareti multicolore, parquet scuro, camino classico, TV a parete e pavimento marrone
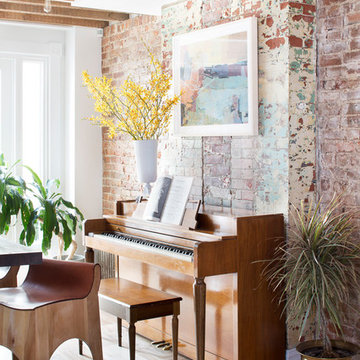
Photo - Jessica Glynn Photography
Idee per un soggiorno bohémian di medie dimensioni e chiuso con pareti multicolore, parquet chiaro, camino classico, cornice del camino in pietra, TV a parete e pavimento beige
Idee per un soggiorno bohémian di medie dimensioni e chiuso con pareti multicolore, parquet chiaro, camino classico, cornice del camino in pietra, TV a parete e pavimento beige
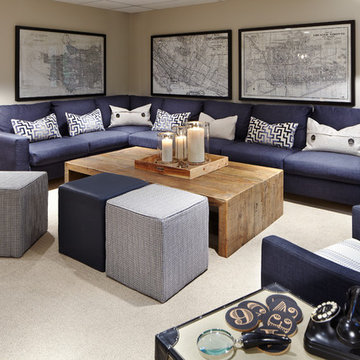
Foto di un grande soggiorno chic chiuso con pareti multicolore, moquette, nessun camino, TV a parete e pavimento bianco

This basement remodeling project involved transforming a traditional basement into a multifunctional space, blending a country club ambience and personalized decor with modern entertainment options.
In the home theater space, the comfort of an extra-large sectional, surrounded by charcoal walls, creates a cinematic ambience. Wall washer lights ensure optimal viewing during movies and gatherings.
---
Project completed by Wendy Langston's Everything Home interior design firm, which serves Carmel, Zionsville, Fishers, Westfield, Noblesville, and Indianapolis.
For more about Everything Home, see here: https://everythinghomedesigns.com/
To learn more about this project, see here: https://everythinghomedesigns.com/portfolio/carmel-basement-renovation
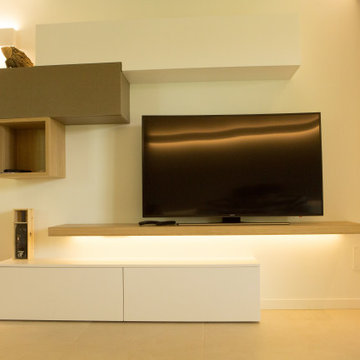
Ispirazione per un soggiorno minimalista di medie dimensioni e aperto con pareti multicolore, pavimento in gres porcellanato, TV a parete e pavimento beige

Stephen Fiddes
Immagine di un grande soggiorno design aperto con sala formale, pareti multicolore, pavimento in cemento, camino ad angolo, cornice del camino piastrellata, TV a parete e pavimento grigio
Immagine di un grande soggiorno design aperto con sala formale, pareti multicolore, pavimento in cemento, camino ad angolo, cornice del camino piastrellata, TV a parete e pavimento grigio
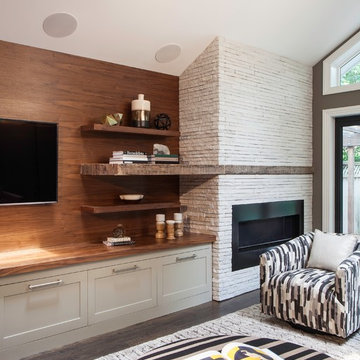
Ispirazione per un soggiorno chic con pareti multicolore, parquet scuro, cornice del camino in pietra, TV a parete e camino lineare Ribbon
Soggiorni con pareti multicolore e TV a parete - Foto e idee per arredare
2