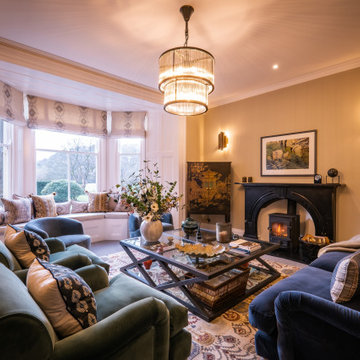Soggiorni con pareti marroni - Foto e idee per arredare
Filtra anche per:
Budget
Ordina per:Popolari oggi
121 - 140 di 17.865 foto
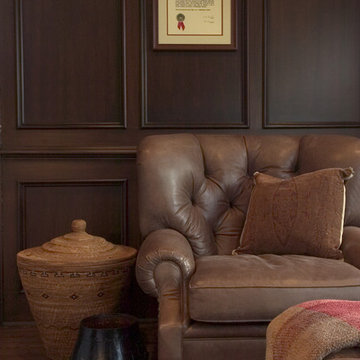
DESIGNER: Kiera Levit Sorrells
Idee per un soggiorno classico con pareti marroni
Idee per un soggiorno classico con pareti marroni

Ispirazione per un soggiorno rustico con pareti marroni, parquet chiaro e pavimento beige
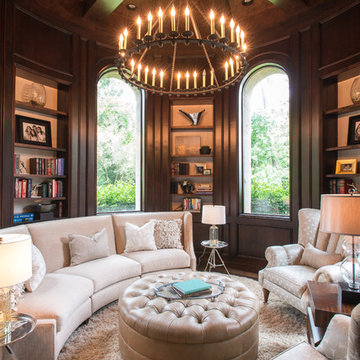
Esempio di un soggiorno tradizionale chiuso con sala formale, pareti marroni, moquette, nessun camino, nessuna TV e pavimento marrone
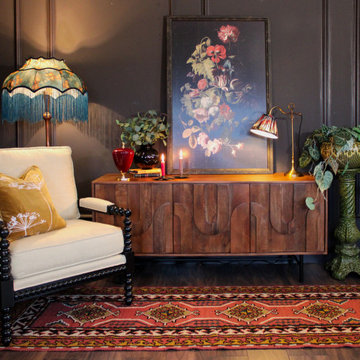
New Looks for 2024 - Modern Romantics, Polished Eclecticism, New Retro
Immagine di un soggiorno bohémian di medie dimensioni e chiuso con pareti marroni e pavimento in laminato
Immagine di un soggiorno bohémian di medie dimensioni e chiuso con pareti marroni e pavimento in laminato
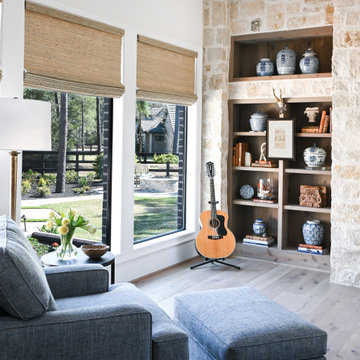
A casual family room to relax with the grandkids; the space is filled with natural stone walls, a timeless fireplace, and a built-in bookcase to display the homeowners variety of collectables.

Ispirazione per un soggiorno contemporaneo con pareti marroni, pavimento in legno massello medio, camino classico e pavimento marrone

Esempio di un grande soggiorno design aperto con pareti marroni, pavimento con piastrelle in ceramica, TV a parete, pavimento grigio, soffitto in legno e pannellatura

Esempio di un soggiorno rustico aperto con pareti marroni, pavimento in legno massello medio, camino classico, cornice del camino in pietra, pavimento marrone, soffitto a volta, soffitto in legno e pareti in legno
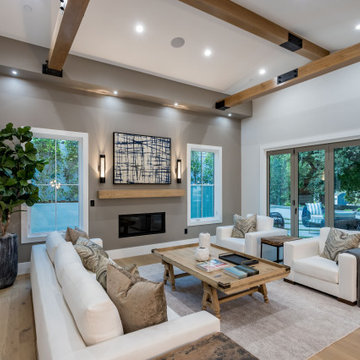
Newly constructed Smart home with attached 3 car garage in Encino! A proud oak tree beckons you to this blend of beauty & function offering recessed lighting, LED accents, large windows, wide plank wood floors & built-ins throughout. Enter the open floorplan including a light filled dining room, airy living room offering decorative ceiling beams, fireplace & access to the front patio, powder room, office space & vibrant family room with a view of the backyard. A gourmets delight is this kitchen showcasing built-in stainless-steel appliances, double kitchen island & dining nook. There’s even an ensuite guest bedroom & butler’s pantry. Hosting fun filled movie nights is turned up a notch with the home theater featuring LED lights along the ceiling, creating an immersive cinematic experience. Upstairs, find a large laundry room, 4 ensuite bedrooms with walk-in closets & a lounge space. The master bedroom has His & Hers walk-in closets, dual shower, soaking tub & dual vanity. Outside is an entertainer’s dream from the barbecue kitchen to the refreshing pool & playing court, plus added patio space, a cabana with bathroom & separate exercise/massage room. With lovely landscaping & fully fenced yard, this home has everything a homeowner could dream of!
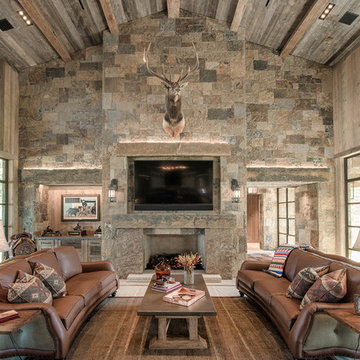
Immagine di un soggiorno stile rurale con pareti marroni, camino classico, cornice del camino in pietra e TV a parete

Maison Louis-Marie Vincent
Immagine di un soggiorno tradizionale stile loft con libreria, pareti marroni, pavimento in legno massello medio, camino classico e pavimento marrone
Immagine di un soggiorno tradizionale stile loft con libreria, pareti marroni, pavimento in legno massello medio, camino classico e pavimento marrone
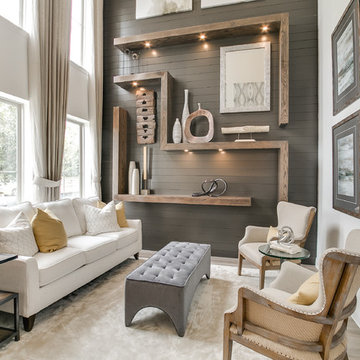
Newmark Homes is attuned to market trends and changing consumer demands. Newmark offers customers award-winning design and construction in homes that incorporate a nationally recognized energy efficiency program and state-of-the-art technology. View all our homes and floorplans www.newmarkhomes.com and experience the NEW mark of Excellence. Photos Credit: Premier Photography
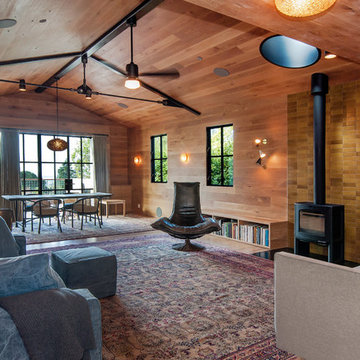
Partial structures were removed creating the desired sight lines throughout the main level. The fireplace was replaced with an efficient free-standing wood stove and a skylight was added in a corner that lacked windows. When test holes were made in the ceiling to verify the structure of the beams, the client noticed the void above and asked if that space could be captured resulting in new vaulted ceilings throughout the house.
Project designer: Sherry Williamson
Architect: Andrew Mann Architecture
Landscape Architect: Scott Lewis Landscape Architecture
David Wakely Photography
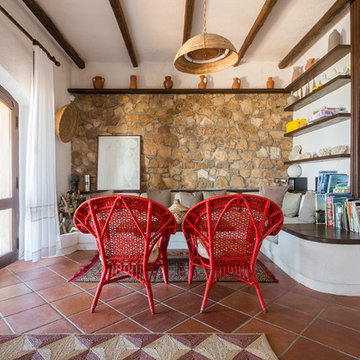
www.massimoserra.it
Foto di un soggiorno mediterraneo con pareti marroni, pavimento in terracotta e pavimento rosso
Foto di un soggiorno mediterraneo con pareti marroni, pavimento in terracotta e pavimento rosso
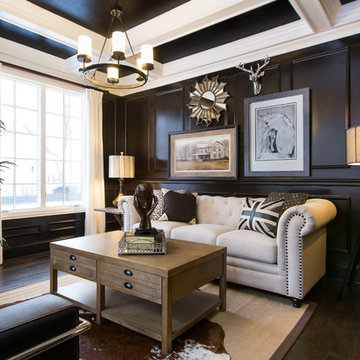
Jacob Hand Photography
Esempio di un soggiorno chic con sala formale, pareti marroni, parquet scuro e pavimento marrone
Esempio di un soggiorno chic con sala formale, pareti marroni, parquet scuro e pavimento marrone
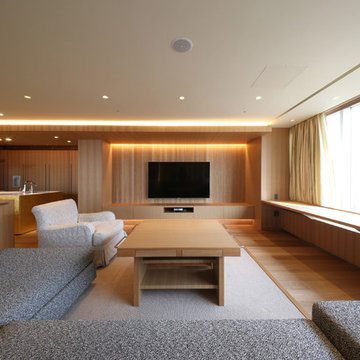
Photo by 今村壽博
Foto di un soggiorno minimalista aperto con pareti marroni, pavimento in legno massello medio, TV a parete, pavimento marrone e nessun camino
Foto di un soggiorno minimalista aperto con pareti marroni, pavimento in legno massello medio, TV a parete, pavimento marrone e nessun camino
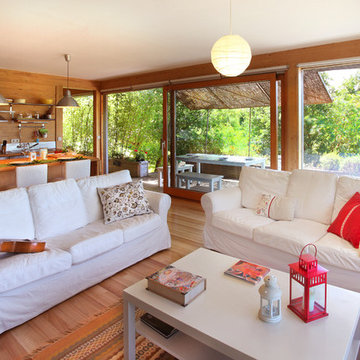
Los muebles de tonos claros contribuyen a dar la sensación de amplitud, además de reflejar la luz en todas las direcciones, aumentando así el confort visual del interior de esta casa original.
© Rusticasa
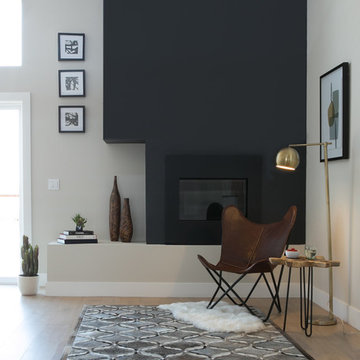
Immagine di un soggiorno moderno di medie dimensioni e aperto con sala formale, pareti marroni, parquet chiaro, camino classico, TV a parete e pavimento beige
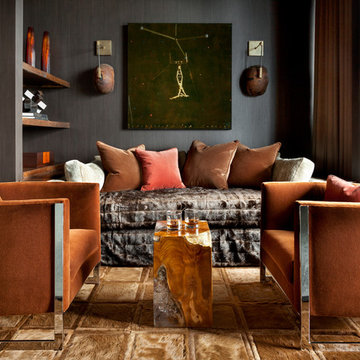
Esempio di un soggiorno minimalista con pareti marroni, parquet scuro, nessun camino e pavimento marrone
Soggiorni con pareti marroni - Foto e idee per arredare
7
