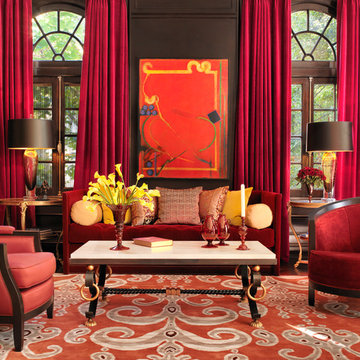Soggiorni con pareti marroni - Foto e idee per arredare
Filtra anche per:
Budget
Ordina per:Popolari oggi
101 - 120 di 17.865 foto
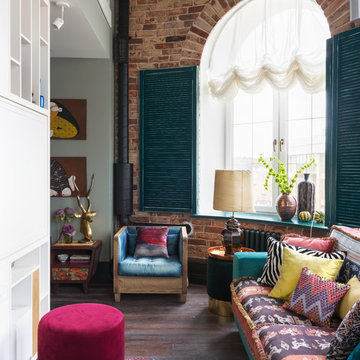
Immagine di un soggiorno eclettico chiuso con sala formale, pareti marroni, parquet scuro e pavimento marrone
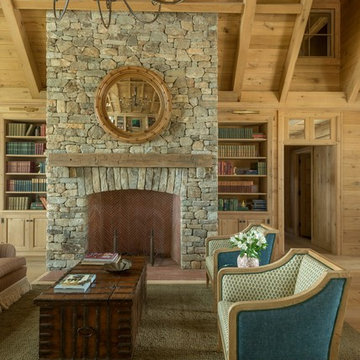
Immagine di un grande soggiorno rustico chiuso con libreria, pareti marroni, parquet chiaro, camino classico, cornice del camino in pietra, nessuna TV e pavimento marrone
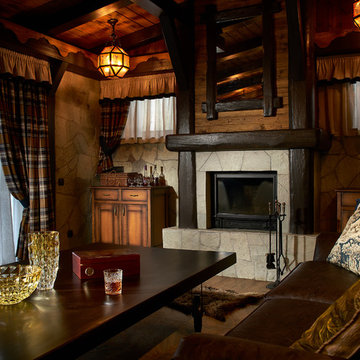
Небольшой дачный дом для семьи с детьми в пригороде Екатеринбурга.
Дизайнер, автор проекта – Роман Соколов
Фото – Михаил Поморцев | Pro.Foto
Ассистент – Илья Коваль
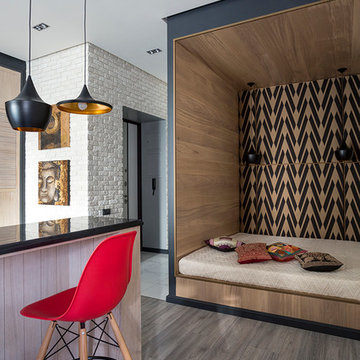
Дизайнер: Дарья Назаренко
Фотограф: Евгений Кулибаба
Idee per un piccolo soggiorno eclettico con pavimento in laminato e pareti marroni
Idee per un piccolo soggiorno eclettico con pavimento in laminato e pareti marroni
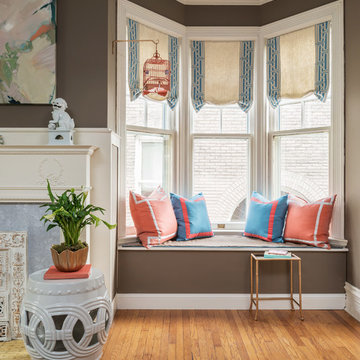
Idee per un soggiorno classico con pareti marroni, pavimento in legno massello medio e camino classico
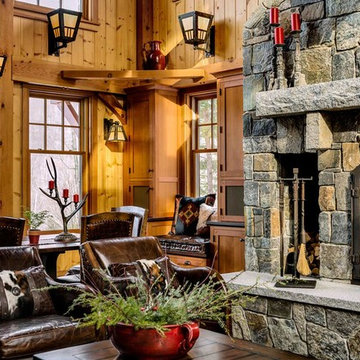
This three-story vacation home for a family of ski enthusiasts features 5 bedrooms and a six-bed bunk room, 5 1/2 bathrooms, kitchen, dining room, great room, 2 wet bars, great room, exercise room, basement game room, office, mud room, ski work room, decks, stone patio with sunken hot tub, garage, and elevator.
The home sits into an extremely steep, half-acre lot that shares a property line with a ski resort and allows for ski-in, ski-out access to the mountain’s 61 trails. This unique location and challenging terrain informed the home’s siting, footprint, program, design, interior design, finishes, and custom made furniture.
Credit: Samyn-D'Elia Architects
Project designed by Franconia interior designer Randy Trainor. She also serves the New Hampshire Ski Country, Lake Regions and Coast, including Lincoln, North Conway, and Bartlett.
For more about Randy Trainor, click here: https://crtinteriors.com/
To learn more about this project, click here: https://crtinteriors.com/ski-country-chic/
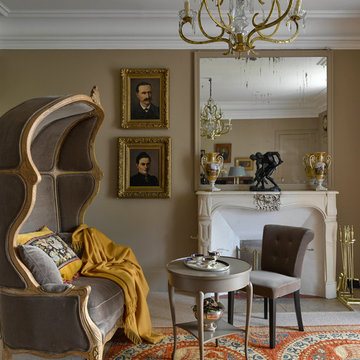
liturinsky&leost
Idee per un soggiorno tradizionale di medie dimensioni con pareti marroni, camino classico e nessuna TV
Idee per un soggiorno tradizionale di medie dimensioni con pareti marroni, camino classico e nessuna TV
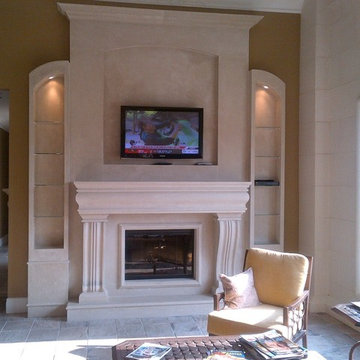
"omega cast stone mantel"
"omega cast stone fireplace mantle"
"custom fireplace mantel"
"custom fireplace overmantel"
"custom cast stone fireplace mantel"
"carved stone fireplace"
"cast stone fireplace mantel"
"cast stone fireplace overmantel"
"cast stone fireplace surrounds"
"fireplace design idea"
"fireplace makeover "
"fireplace mantel ideas"
"fireplace mantle shelf"
"fireplace stone designs"
"fireplace surrounding"
"mantle design idea"

Interior Design by Michele Hybner and Shawn Falcone. Photos by Amoura Productions
Foto di un soggiorno tradizionale aperto con sala formale, pareti marroni, parquet scuro, camino lineare Ribbon, cornice del camino in pietra, TV a parete e pavimento marrone
Foto di un soggiorno tradizionale aperto con sala formale, pareti marroni, parquet scuro, camino lineare Ribbon, cornice del camino in pietra, TV a parete e pavimento marrone
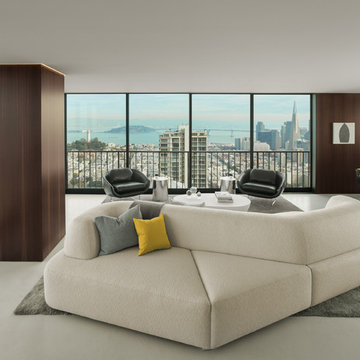
Cesar Rubio
Ispirazione per un piccolo soggiorno moderno aperto con pareti marroni, pavimento in cemento, nessun camino e TV nascosta
Ispirazione per un piccolo soggiorno moderno aperto con pareti marroni, pavimento in cemento, nessun camino e TV nascosta

TEAM //// Architect: Design Associates, Inc. ////
Builder: Beck Building Company ////
Interior Design: Rebal Design ////
Landscape: Rocky Mountain Custom Landscapes ////
Photos: Kimberly Gavin Photography
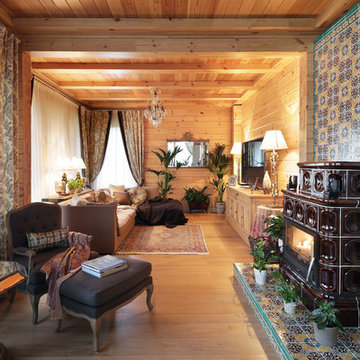
фото Надежда Серебрякова
Immagine di un soggiorno country con pareti marroni, parquet chiaro, camino classico, cornice del camino piastrellata e pavimento beige
Immagine di un soggiorno country con pareti marroni, parquet chiaro, camino classico, cornice del camino piastrellata e pavimento beige
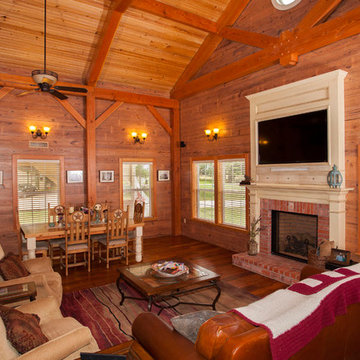
Esempio di un soggiorno rustico di medie dimensioni e aperto con pareti marroni, pavimento in legno massello medio, camino classico, cornice del camino in mattoni e TV a parete
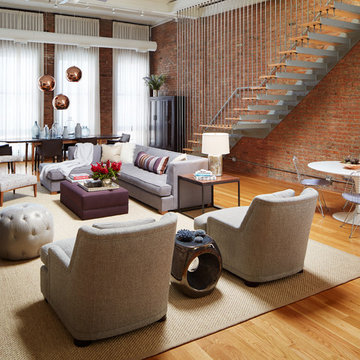
Urban Loft, Jessica Lagrange Interiors LLC, Photo by Werner Straube
Esempio di un grande soggiorno minimal aperto con pavimento in legno massello medio, pareti marroni e pavimento marrone
Esempio di un grande soggiorno minimal aperto con pavimento in legno massello medio, pareti marroni e pavimento marrone
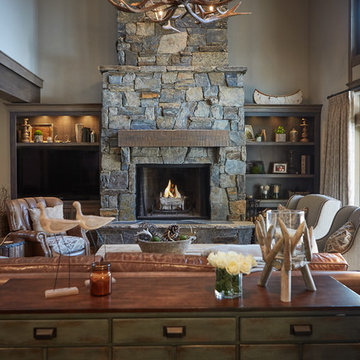
Ashley Avila
Esempio di un soggiorno rustico aperto con pareti marroni, pavimento in legno massello medio, camino classico, cornice del camino in pietra e parete attrezzata
Esempio di un soggiorno rustico aperto con pareti marroni, pavimento in legno massello medio, camino classico, cornice del camino in pietra e parete attrezzata

@S+D
Esempio di un soggiorno boho chic di medie dimensioni e aperto con pareti marroni, pavimento in cemento, stufa a legna, cornice del camino in metallo, libreria e nessuna TV
Esempio di un soggiorno boho chic di medie dimensioni e aperto con pareti marroni, pavimento in cemento, stufa a legna, cornice del camino in metallo, libreria e nessuna TV

Despite the grand size of the 300-square-foot den and its cathedral ceiling, the room remains cozy and welcoming. The casual living space is a respite from the white walls and trim that illuminate most of the main level. Instead, natural cherry built-in shelving and paneling span the fireplace wall and fill the room with a warm masculine sensibility.
The hearth surround of the gas fireplace exhibits prosperity for detail. The herringbone pattern is constructed of small, tumbled-slate tiles and topped with a simple natural cherry mantel.
There are integrated windows into the design of the fireplace wall. The small, high sidelights are joined by three grand windows that fill most of the room's back wall and offer an inviting view of the backyard. Comfortable twin chairs and a classic-style sofa provide ideal spots to relax, read or enjoy a show on the TV, which is hidden in the corner behind vintage shutters.

Foto di un soggiorno chic di medie dimensioni e chiuso con pareti marroni, parquet scuro, nessun camino, TV a parete e pavimento marrone
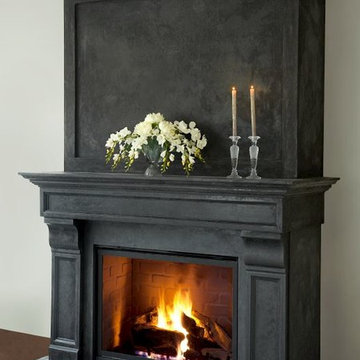
"omega cast stone mantel"
"omega cast stone fireplace mantle"
"custom fireplace mantel"
"custom fireplace overmantel"
"custom cast stone fireplace mantel"
"carved stone fireplace"
"cast stone fireplace mantel"
"cast stone fireplace overmantel"
"cast stone fireplace surrounds"
"fireplace design idea"
"fireplace makeover "
"fireplace mantel ideas"
"fireplace mantle shelf"
"fireplace stone designs"
"fireplace surrounding"
"mantle design idea"
Soggiorni con pareti marroni - Foto e idee per arredare
6
