Soggiorni con pareti marroni e cornice del camino in mattoni - Foto e idee per arredare
Filtra anche per:
Budget
Ordina per:Popolari oggi
21 - 40 di 655 foto
1 di 3

This home was built in 1960 and retains all of its original interiors. This photograph shows the den which was empty when the project began. The furniture, artwork, lamps, recessed lighting, custom wall mounted console behind the sofa, area rug and accessories shown were added. The pieces you see are a mix of vintage and new. The original walnut paneled walls, walnut cabinetry, and plank linoleum flooring was restored. photographs by rafterman.com

Multifunctional space combines a sitting area, dining space and office niche. The vaulted ceiling adds to the spaciousness and the wall of windows streams in natural light. The natural wood materials adds warmth to the room and cozy atmosphere.
Photography by Norman Sizemore
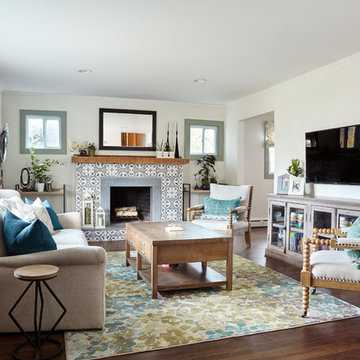
Ispirazione per un soggiorno country chiuso con sala formale, pareti marroni, parquet scuro, camino classico, cornice del camino in mattoni, TV a parete e pavimento marrone
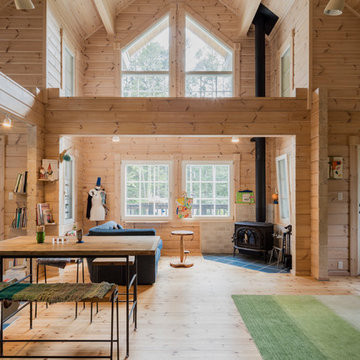
Foto di un soggiorno country aperto con pareti marroni, parquet chiaro, camino sospeso, cornice del camino in mattoni e pavimento marrone
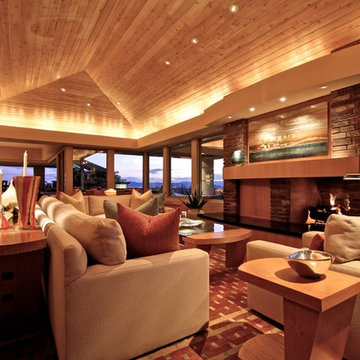
Immagine di un soggiorno design di medie dimensioni e aperto con sala formale, pareti marroni, parquet chiaro, camino classico, cornice del camino in mattoni e nessuna TV

A handcrafted wood canoe hangs from the tall ceilings in the family room of this cabin retreat.
Ispirazione per un grande soggiorno tradizionale aperto con sala giochi, pareti marroni, parquet chiaro, camino classico, cornice del camino in mattoni e TV nascosta
Ispirazione per un grande soggiorno tradizionale aperto con sala giochi, pareti marroni, parquet chiaro, camino classico, cornice del camino in mattoni e TV nascosta
Soaring vaulted ceiling and wall of windows show off magnificant Puget Sound views in this Northwest Contemporary home designed by Seattle Architect Ralph Anderson. Overhead Soffit lighting cast warm hues off the cedar-clad ceilings.
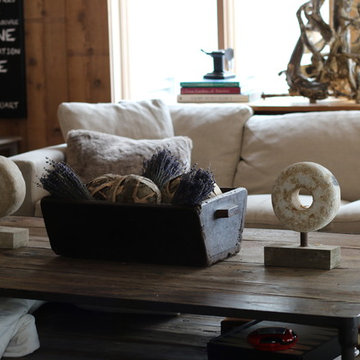
La Grange de Silvermine
Ispirazione per un soggiorno country di medie dimensioni e aperto con pareti marroni, pavimento in legno massello medio, stufa a legna, cornice del camino in mattoni e nessuna TV
Ispirazione per un soggiorno country di medie dimensioni e aperto con pareti marroni, pavimento in legno massello medio, stufa a legna, cornice del camino in mattoni e nessuna TV
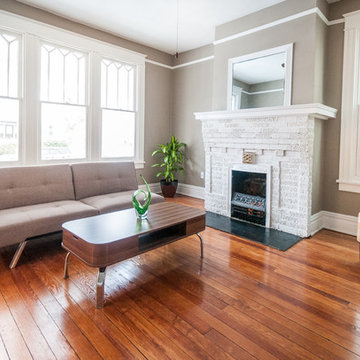
This American Foursquare built in the early 1900’s needed a complete restoration. The back two story porch was rotten from years of neglect and needed to be torn down and completely rebuilt. Inside, the kitchen and bathrooms needed full renovations, and the trunk room was turned into the master bath in order to create a true master suite. Piperbear also handled the staging and assisted with the marketing of the property.
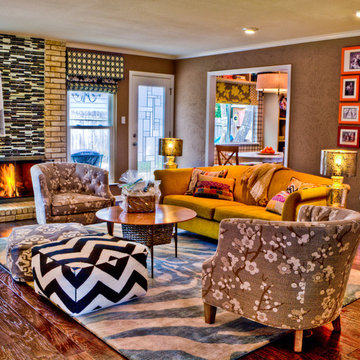
Esempio di un soggiorno boho chic con pareti marroni, camino classico e cornice del camino in mattoni
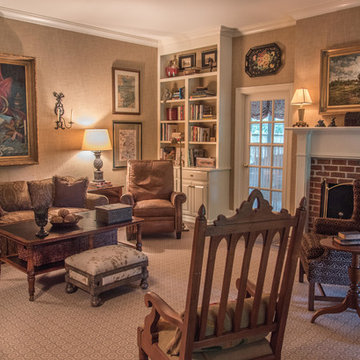
Immagine di un soggiorno vittoriano di medie dimensioni e aperto con pareti marroni, parquet scuro, camino classico, cornice del camino in mattoni e nessuna TV
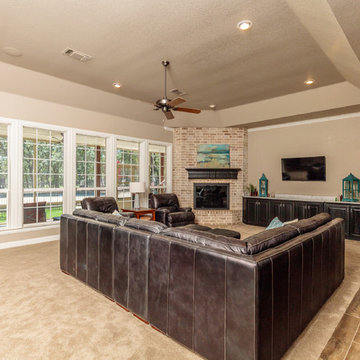
Matt Ross
Foto di un grande soggiorno country aperto con pareti marroni, moquette, camino ad angolo, cornice del camino in mattoni, TV a parete e pavimento marrone
Foto di un grande soggiorno country aperto con pareti marroni, moquette, camino ad angolo, cornice del camino in mattoni, TV a parete e pavimento marrone
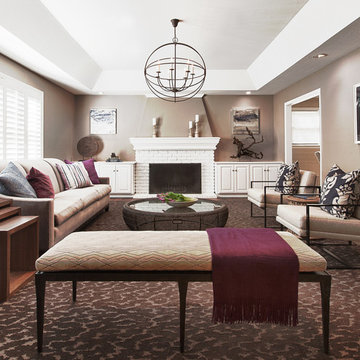
Immagine di un grande soggiorno contemporaneo chiuso con sala formale, pareti marroni, pavimento in legno massello medio, camino classico, cornice del camino in mattoni e pavimento marrone

The floor plan of this beautiful Victorian flat remained largely unchanged since 1890 – making modern living a challenge. With support from our engineering team, the floor plan of the main living space was opened to not only connect the kitchen and the living room but also add a dedicated dining area.
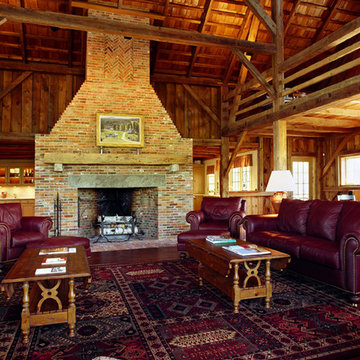
Ispirazione per un grande soggiorno country aperto con pareti marroni, parquet scuro, camino classico, cornice del camino in mattoni e TV autoportante

Ryan Hainey
Immagine di un piccolo soggiorno chic chiuso con libreria, pareti marroni, parquet scuro, camino classico, cornice del camino in mattoni e pavimento marrone
Immagine di un piccolo soggiorno chic chiuso con libreria, pareti marroni, parquet scuro, camino classico, cornice del camino in mattoni e pavimento marrone
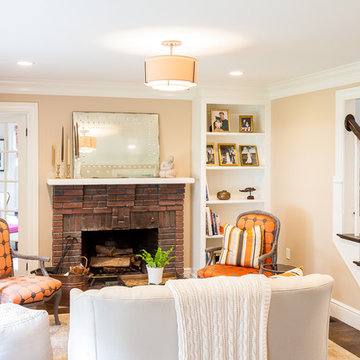
The clients desired to keep the original fireplace and the addition of custom built bookshelves and a new french door to the office provided the room with a fresh new look.
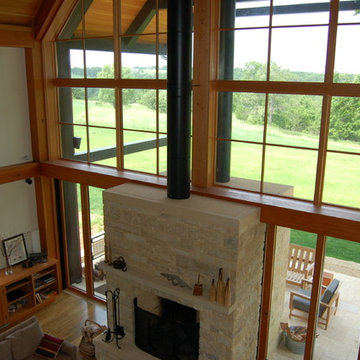
Marvin Windows and Doors
Tim Marr of Traditional Carpentry Inc
Idee per un grande soggiorno country aperto con pareti marroni, pavimento in legno massello medio, camino classico, cornice del camino in mattoni, sala formale e nessuna TV
Idee per un grande soggiorno country aperto con pareti marroni, pavimento in legno massello medio, camino classico, cornice del camino in mattoni, sala formale e nessuna TV
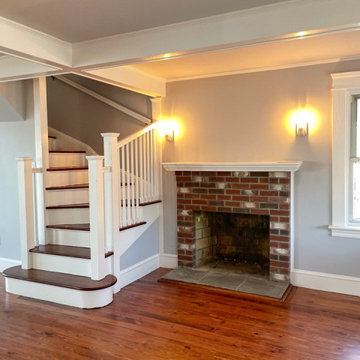
When the owner of this petite c. 1910 cottage in Riverside, RI first considered purchasing it, he fell for its charming front façade and the stunning rear water views. But it needed work. The weather-worn, water-facing back of the house was in dire need of attention. The first-floor kitchen/living/dining areas were cramped. There was no first-floor bathroom, and the second-floor bathroom was a fright. Most surprisingly, there was no rear-facing deck off the kitchen or living areas to allow for outdoor living along the Providence River.
In collaboration with the homeowner, KHS proposed a number of renovations and additions. The first priority was a new cantilevered rear deck off an expanded kitchen/dining area and reconstructed sunroom, which was brought up to the main floor level. The cantilever of the deck prevents the need for awkwardly tall supporting posts that could potentially be undermined by a future storm event or rising sea level.
To gain more first-floor living space, KHS also proposed capturing the corner of the wrapping front porch as interior kitchen space in order to create a more generous open kitchen/dining/living area, while having minimal impact on how the cottage appears from the curb. Underutilized space in the existing mudroom was also reconfigured to contain a modest full bath and laundry closet. Upstairs, a new full bath was created in an addition between existing bedrooms. It can be accessed from both the master bedroom and the stair hall. Additional closets were added, too.
New windows and doors, new heart pine flooring stained to resemble the patina of old pine flooring that remained upstairs, new tile and countertops, new cabinetry, new plumbing and lighting fixtures, as well as a new color palette complete the updated look. Upgraded insulation in areas exposed during the construction and augmented HVAC systems also greatly improved indoor comfort. Today, the cottage continues to charm while also accommodating modern amenities and features.
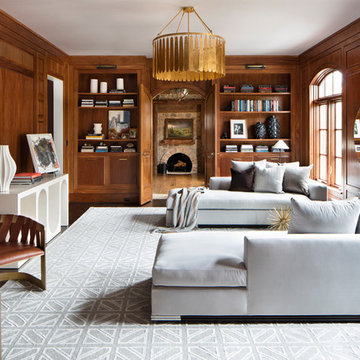
Photo Credit: Jennifer Hughes
Idee per un soggiorno chic chiuso e di medie dimensioni con sala formale, pareti marroni, camino classico, cornice del camino in mattoni, nessuna TV, pavimento grigio e parquet scuro
Idee per un soggiorno chic chiuso e di medie dimensioni con sala formale, pareti marroni, camino classico, cornice del camino in mattoni, nessuna TV, pavimento grigio e parquet scuro
Soggiorni con pareti marroni e cornice del camino in mattoni - Foto e idee per arredare
2