Soggiorni con pareti in legno - Foto e idee per arredare
Filtra anche per:
Budget
Ordina per:Popolari oggi
141 - 160 di 3.928 foto

Classic II Fireplace Mantel
The Classic II mantel design has a shelf with a simple and clean linear quality and timeless appeal; this mantelpiece will complement most any decor.
Our fireplace mantels can also be installed inside or out. Perfect for outdoor living spaces

Aménagement d'une bibliothèque sur mesure dans la pièce principale.
photo@Karine Perez
http://www.karineperez.com
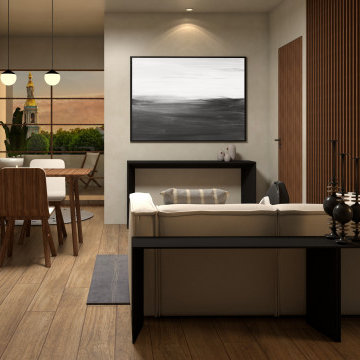
Ispirazione per un piccolo soggiorno moderno chiuso con pareti beige, pavimento in legno massello medio e pareti in legno

Dieses Holzhaus ist eine Kombination aus skandinavischem design und lebendigen Elementen . Der Raum ist luftig, geräumig und hat erfrischende Akzente. Die Fläche beträgt 130 qm.m Wohnplatz und hat offen für unten Wohnzimmer.

Ispirazione per un soggiorno rustico con pareti bianche, pavimento in legno massello medio, TV a parete, pavimento marrone, travi a vista, soffitto a volta, soffitto in legno e pareti in legno

Immagine di un soggiorno chic di medie dimensioni e chiuso con pareti grigie, pavimento in legno massello medio, TV autoportante, pavimento beige, pareti in mattoni, pareti in legno, sala formale e travi a vista
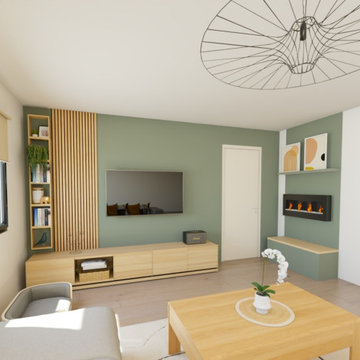
Rendus 3D d'un salon.
Pour ce projet les clients souhaitaient un salon plus chaleureux ainsi qu'une idée d'agencement pour leur cheminée.
Esempio di un soggiorno di medie dimensioni con pareti verdi, camino sospeso, TV a parete e pareti in legno
Esempio di un soggiorno di medie dimensioni con pareti verdi, camino sospeso, TV a parete e pareti in legno

Foto di un soggiorno minimalista di medie dimensioni e aperto con angolo bar, pareti bianche, parquet chiaro, camino classico, cornice del camino in metallo, TV a parete, pavimento beige e pareti in legno
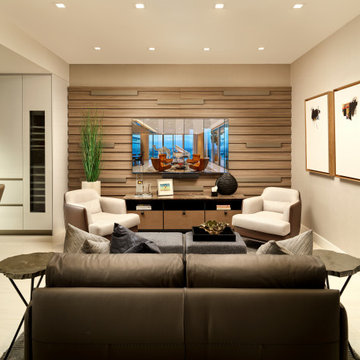
Custom design, wood feature wall. Furniture product of Interiors by Steven G
Esempio di un soggiorno design di medie dimensioni con pareti beige, pavimento in gres porcellanato e pareti in legno
Esempio di un soggiorno design di medie dimensioni con pareti beige, pavimento in gres porcellanato e pareti in legno
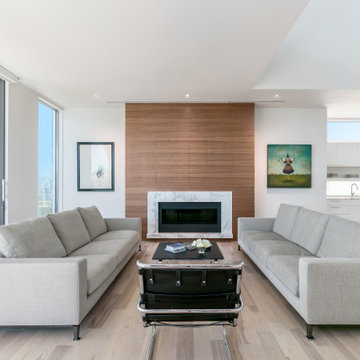
Idee per un soggiorno minimalista di medie dimensioni e aperto con pareti bianche, pavimento in legno massello medio, cornice del camino in pietra, TV nascosta, pavimento marrone e pareti in legno
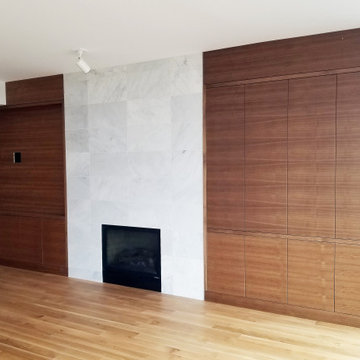
This sophisticated contemporary remodel took a condominium with standard builder fittings to a whole different level. Featuring new oak plank flooring, rift walnut living room storage and media unit surrounding a marble tiled fireplace, walnut kitchen cabinets with quartz counters and backsplash and all new high end appliances.

Modern living room with dual facing sofa...Enjoy a book in front of a fireplace or watch your favorite movie and feel like you have two "special places" in one room. Perfect also for entertaining.
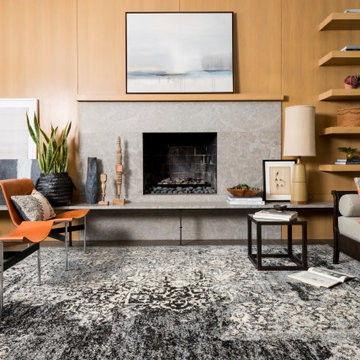
Immagine di un soggiorno contemporaneo con pareti marroni, camino classico, pavimento marrone e pareti in legno
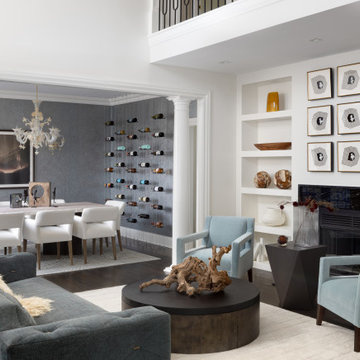
Immagine di un soggiorno chic di medie dimensioni e aperto con sala formale, pareti bianche, parquet scuro, camino classico, cornice del camino in pietra, nessuna TV, pavimento marrone, soffitto a volta e pareti in legno

The open-plan living room has knotty cedar wood panels and ceiling, with a log cabin feel while still appearing modern. The custom-designed fireplace features a cantilevered bench and a 3-sided glass insert by Ortal.

Kaplan Architects, AIA
Location: Redwood City , CA, USA
The main living space is a great room which includes the kitchen, dining, and living room. Doors from the front and rear of the space lead to expansive outdoor deck areas and an outdoor kitchen.

A large concrete chimney projects from the foundations through the center of the house, serving as a centerpiece of design while separating public and private spaces.
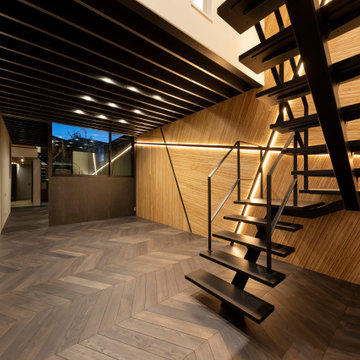
Idee per un soggiorno design di medie dimensioni e aperto con nessuna TV, pavimento grigio, travi a vista e pareti in legno
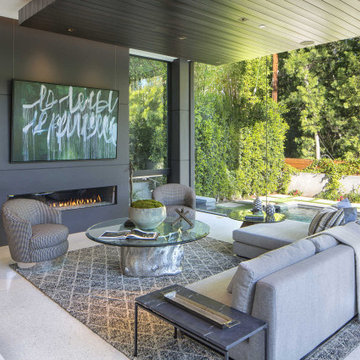
Idee per un soggiorno contemporaneo di medie dimensioni e aperto con sala formale, pavimento con piastrelle in ceramica, camino lineare Ribbon, pavimento grigio, pareti in legno e pareti grigie

VPC’s featured Custom Home Project of the Month for March is the spectacular Mountain Modern Lodge. With six bedrooms, six full baths, and two half baths, this custom built 11,200 square foot timber frame residence exemplifies breathtaking mountain luxury.
The home borrows inspiration from its surroundings with smooth, thoughtful exteriors that harmonize with nature and create the ultimate getaway. A deck constructed with Brazilian hardwood runs the entire length of the house. Other exterior design elements include both copper and Douglas Fir beams, stone, standing seam metal roofing, and custom wire hand railing.
Upon entry, visitors are introduced to an impressively sized great room ornamented with tall, shiplap ceilings and a patina copper cantilever fireplace. The open floor plan includes Kolbe windows that welcome the sweeping vistas of the Blue Ridge Mountains. The great room also includes access to the vast kitchen and dining area that features cabinets adorned with valances as well as double-swinging pantry doors. The kitchen countertops exhibit beautifully crafted granite with double waterfall edges and continuous grains.
VPC’s Modern Mountain Lodge is the very essence of sophistication and relaxation. Each step of this contemporary design was created in collaboration with the homeowners. VPC Builders could not be more pleased with the results of this custom-built residence.
Soggiorni con pareti in legno - Foto e idee per arredare
8