Soggiorni con pavimento bianco e pareti in legno - Foto e idee per arredare
Filtra anche per:
Budget
Ordina per:Popolari oggi
1 - 20 di 105 foto
1 di 3

Mid-Century Modern Restoration
Ispirazione per un soggiorno moderno di medie dimensioni e aperto con pareti bianche, camino ad angolo, cornice del camino in mattoni, pavimento bianco, travi a vista e pareti in legno
Ispirazione per un soggiorno moderno di medie dimensioni e aperto con pareti bianche, camino ad angolo, cornice del camino in mattoni, pavimento bianco, travi a vista e pareti in legno

Beautiful and interesting are a perfect combination
Esempio di un soggiorno minimal di medie dimensioni e aperto con sala formale, pareti bianche, pavimento in gres porcellanato, pavimento bianco, soffitto a cassettoni e pareti in legno
Esempio di un soggiorno minimal di medie dimensioni e aperto con sala formale, pareti bianche, pavimento in gres porcellanato, pavimento bianco, soffitto a cassettoni e pareti in legno

Contemporary family room featuring a two sided fireplace with a semi precious tigers eye surround.
Idee per un grande soggiorno contemporaneo chiuso con pareti marroni, moquette, camino bifacciale, cornice del camino in pietra, parete attrezzata, pavimento bianco, soffitto ribassato e pareti in legno
Idee per un grande soggiorno contemporaneo chiuso con pareti marroni, moquette, camino bifacciale, cornice del camino in pietra, parete attrezzata, pavimento bianco, soffitto ribassato e pareti in legno

Modern living room with dual facing sofa...Enjoy a book in front of a fireplace or watch your favorite movie and feel like you have two "special places" in one room. Perfect also for entertaining.
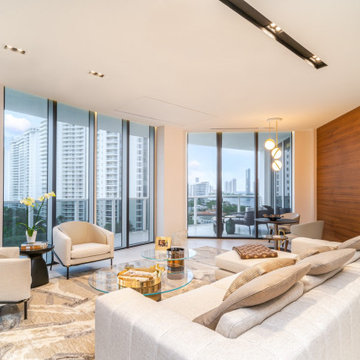
Foto di un grande soggiorno contemporaneo chiuso con sala formale, pavimento in gres porcellanato, nessun camino, pavimento bianco, pareti bianche e pareti in legno

Ispirazione per un grande soggiorno moderno aperto con pareti marroni, pavimento in marmo, camino classico, cornice del camino in legno, parete attrezzata, pavimento bianco, soffitto in legno e pareti in legno

custom fireplace surround
custom built-ins
custom coffered ceiling
Immagine di un grande soggiorno chic aperto con sala formale, pareti bianche, moquette, camino classico, cornice del camino in pietra, parete attrezzata, pavimento bianco, soffitto a cassettoni e pareti in legno
Immagine di un grande soggiorno chic aperto con sala formale, pareti bianche, moquette, camino classico, cornice del camino in pietra, parete attrezzata, pavimento bianco, soffitto a cassettoni e pareti in legno
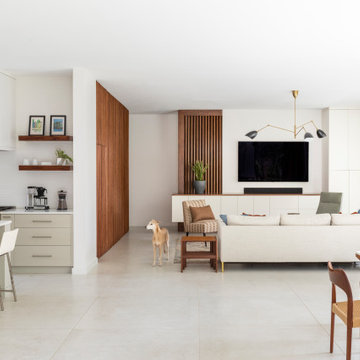
2019 Addition/Remodel by Steven Allen Designs, LLC - Featuring Clean Subtle lines + 42" Front Door + 48" Italian Tiles + Quartz Countertops + Custom Shaker Cabinets + Oak Slat Wall and Trim Accents + Design Fixtures + Artistic Tiles + Wild Wallpaper + Top of Line Appliances

Projet de Tiny House sur les toits de Paris, avec 17m² pour 4 !
Foto di un piccolo soggiorno etnico stile loft con libreria, pavimento in cemento, pavimento bianco, soffitto in legno e pareti in legno
Foto di un piccolo soggiorno etnico stile loft con libreria, pavimento in cemento, pavimento bianco, soffitto in legno e pareti in legno
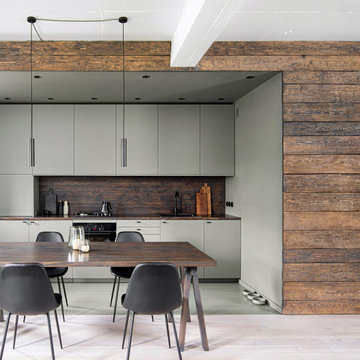
Esempio di un soggiorno nordico di medie dimensioni e aperto con pareti bianche, pavimento in legno verniciato, pavimento bianco e pareti in legno

The overall design is Transitional with a nod to Mid-Century Modern & Other Retro-Centric Design Styles
Starting with the foyer entry, Obeche quartered-cut veneer columns, with 1” polished aluminum reveal, the stage is set for an interior that is anything but ordinary.
The foyer also shows a unique inset flooring pattern, combining 24”x24” White Polished porcelain, with insets of 12” x 24” High Gloss Taupe Wood-Look Planks
The open, airy entry leads to a bold, yet playful lounge-like club room; featuring blown glass bubble chandelier, functional bar area with display, and one-of-a-kind layered pattern ceiling detail.
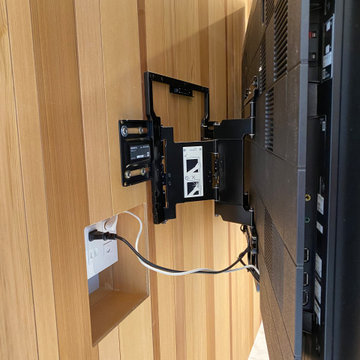
壁掛けテレビは配線が隠れるようにしてあります。
Ispirazione per un soggiorno con pareti multicolore, pavimento in compensato, TV a parete, pavimento bianco, soffitto in carta da parati e pareti in legno
Ispirazione per un soggiorno con pareti multicolore, pavimento in compensato, TV a parete, pavimento bianco, soffitto in carta da parati e pareti in legno
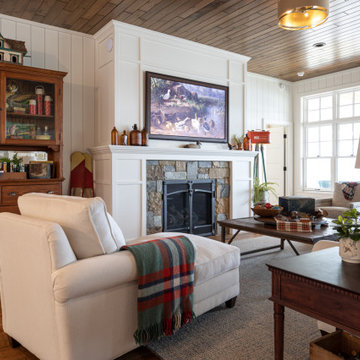
From this viewpoint, the living room draws your eyes to its white wood-clad fireplace, framed by a rustic stone enclosure and elegant wrought-iron doors. Above the mantle, a framed TV blends seamlessly into the décor, displaying artwork that echoes the room's aesthetic. To the side, an antique hutch steals the show, showcasing a curated collection of antique flashlights and other eclectic treasures. Every detail is thoughtfully placed, making it a room that's not just for living, but for appreciating the finer things in life.

Ispirazione per un soggiorno moderno di medie dimensioni e aperto con pareti nere, pavimento in marmo, TV a parete, pavimento bianco e pareti in legno
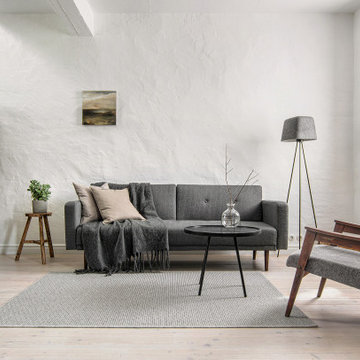
Foto di un soggiorno nordico di medie dimensioni e aperto con pareti bianche, pavimento in legno verniciato, pavimento bianco e pareti in legno

The large living/dining room opens to the pool and outdoor entertainment area through a large set of sliding pocket doors. The walnut wall leads from the entry into the main space of the house and conceals the laundry room and garage door. A floor of terrazzo tiles completes the mid-century palette.
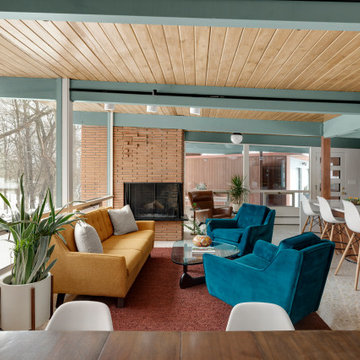
Mid-Century Modern Restoration
Ispirazione per un soggiorno moderno di medie dimensioni e aperto con pareti bianche, camino ad angolo, cornice del camino in mattoni, pavimento bianco, travi a vista e pareti in legno
Ispirazione per un soggiorno moderno di medie dimensioni e aperto con pareti bianche, camino ad angolo, cornice del camino in mattoni, pavimento bianco, travi a vista e pareti in legno
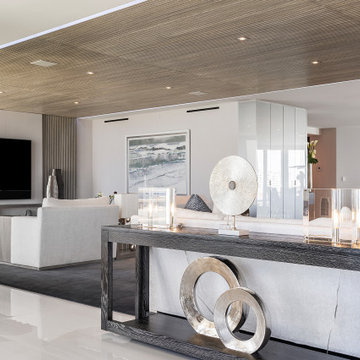
Esempio di un soggiorno minimal di medie dimensioni e aperto con pareti bianche, pavimento in marmo, TV a parete, pavimento bianco, soffitto in legno e pareti in legno
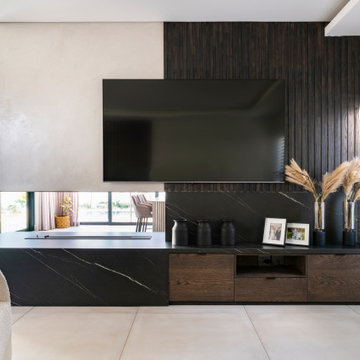
Custom design and installed unit and neolith surround for fireplace to absorb the heat and not damage walls and wood.
Idee per un grande soggiorno minimalista aperto con pareti marroni, pavimento in gres porcellanato, camino lineare Ribbon, cornice del camino in pietra, TV a parete, pavimento bianco, soffitto ribassato e pareti in legno
Idee per un grande soggiorno minimalista aperto con pareti marroni, pavimento in gres porcellanato, camino lineare Ribbon, cornice del camino in pietra, TV a parete, pavimento bianco, soffitto ribassato e pareti in legno
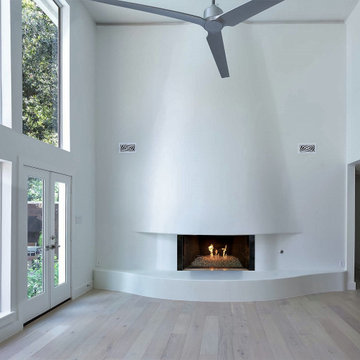
This cust designed fireplace was definitely a challenge. It was flat with two bookcases on each side. We demoed the bookcases and framed the curved structure keeping the existing firebox. We built out the curved hearth with center blocks then added smooth plaster on both the wall and hearth.
Soggiorni con pavimento bianco e pareti in legno - Foto e idee per arredare
1