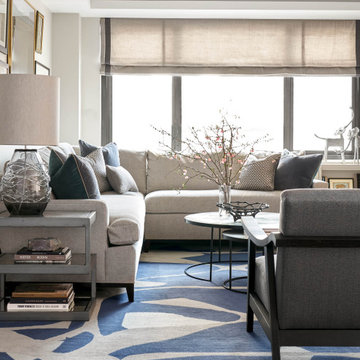Soggiorni con pareti grigie - Foto e idee per arredare
Filtra anche per:
Budget
Ordina per:Popolari oggi
101 - 120 di 117.855 foto
1 di 5

Esempio di un soggiorno chic di medie dimensioni e chiuso con sala formale, pavimento in legno massello medio, stufa a legna, cornice del camino in legno, pareti grigie, TV a parete e pavimento marrone

This home is a bachelor’s dream, but it didn’t start that way. It began with a young man purchasing his first single-family home in Westlake Village. The house was dated from the late 1980s, dark, and closed off. In other words, it felt like a man cave — not a home. It needed a masculine makeover.
He turned to his friend, who spoke highly of their experience with us. We had remodeled and designed their home, now known as the “Oak Park Soiree.” The result of this home’s new, open floorplan assured him we could provide the same flow and functionality to his own home. He put his trust in our hands, and the construction began.
The entry of our client’s original home had no “wow factor.” As you walked in, you noticed a staircase enclosed by a wall, making the space feel bulky and uninviting. Our team elevated the entry by designing a new modern staircase with a see-through railing. We even took advantage of the area under the stairs by building a wine cellar underneath it… because wine not?
Down the hall, the kitchen and family room used to be separated by a wall. The kitchen lacked countertop and storage space, and the family room had a high ceiling open to the second floor. This floorplan didn’t function well with our client’s lifestyle. He wanted one large space that allowed him to entertain family and friends while at the same time, not having to worry about noise traveling upstairs. Our architects crafted a new floorplan to make the kitchen, breakfast nook, and family room flow together as a great room. We removed the obstructing wall and enclosed the high ceiling above the family room by building a new loft space above.
The kitchen area of the great room is now the heart of the home! Our client and his guests have plenty of space to gather around the oversized island with additional seating. The walls are surrounded by custom Crystal cabinetry, and the countertops glisten with Vadara quartz, providing ample cooking and storage space. To top it all off, we installed several new appliances, including a built-in fridge and coffee machine, a Miele 48-inch range, and a beautifully designed boxed ventilation hood with brass strapping and contrasting color.
There is now an effortless transition from the kitchen to the family room, where your eyes are drawn to the newly centered, linear fireplace surrounded by floating shelves. Its backlighting spotlights the purposefully placed symmetrical décor inside it. Next to this focal point lies a LaCantina bi-fold door leading to the backyard’s sparkling new pool and additional outdoor living space. Not only does the wide door create a seamless transition to the outside, but it also brings an abundance of natural light into the home.
Once in need of a masculine makeover, this home’s sexy black and gold finishes paired with additional space for wine and guests to have a good time make it a bachelor’s dream.
Photographer: Andrew Orozco

Shiplap and a center beam added to these vaulted ceilings makes the room feel airy and casual.
Ispirazione per un soggiorno country di medie dimensioni e aperto con pareti grigie, moquette, camino classico, cornice del camino in mattoni, TV autoportante, pavimento grigio e soffitto in perlinato
Ispirazione per un soggiorno country di medie dimensioni e aperto con pareti grigie, moquette, camino classico, cornice del camino in mattoni, TV autoportante, pavimento grigio e soffitto in perlinato

The mood and character of the great room in this open floor plan is beautifully and classically on display. The furniture, away from the walls, and the custom wool area rug add warmth. The soft, subtle draperies frame the windows and fill the volume of the 20' ceilings.
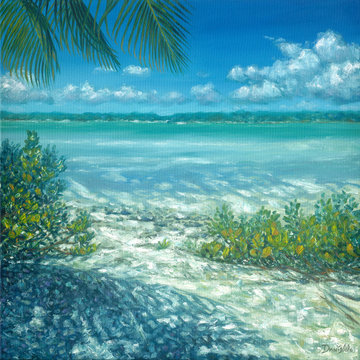
'Highborne Cay' Original oil painting on canvas 20" x 20" x 1 1/5". No frame necessary.
Foto di un soggiorno stile marino di medie dimensioni con pareti grigie
Foto di un soggiorno stile marino di medie dimensioni con pareti grigie
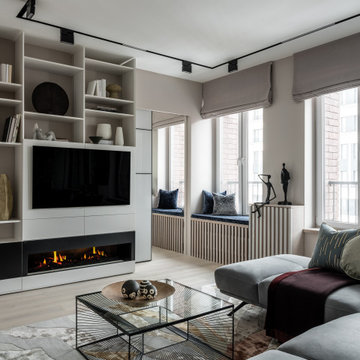
Idee per un grande soggiorno design con pareti grigie, parquet chiaro, camino lineare Ribbon, TV a parete e pavimento beige
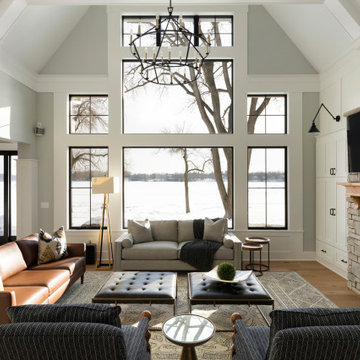
Great room with two story living room, fireplace and views of the lake.
Idee per un grande soggiorno chic aperto con pareti grigie, parquet chiaro, camino classico, cornice del camino in pietra e soffitto a volta
Idee per un grande soggiorno chic aperto con pareti grigie, parquet chiaro, camino classico, cornice del camino in pietra e soffitto a volta

Гостевой дом (баня) с двумя спальнями. Автор проекта: Ольга Перелыгина
Immagine di un ampio soggiorno design aperto con pareti grigie, pavimento in gres porcellanato, camino classico, cornice del camino in pietra e pavimento grigio
Immagine di un ampio soggiorno design aperto con pareti grigie, pavimento in gres porcellanato, camino classico, cornice del camino in pietra e pavimento grigio
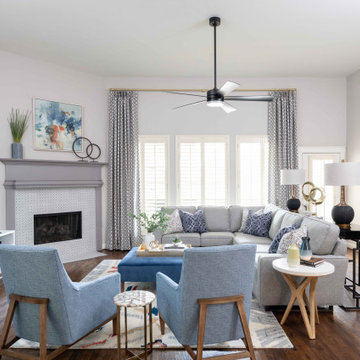
Every once in a while we get a client who wants a color palette as lively as their personality and that is exactly what we had with this fun client! Using her existing rug as inspiration, we played off the bright and bold colors of it to create this beautiful Great Room with some added elements of surprise. These Rowe Thatcher chairs have a little "business in the front, party in the back" vibe with their creative backsides and the updated fireplace surround with cement tiles with an intricate pattern creates interest in what could be an uninteresting element. Brightly colored pillows and art add pops of color to the neutral palette on the walls and sofa. Lastly, this client loves to decorate with birds and these colorful drapes in her adjoining dining area have hidden birds on them. How cool is that?! Life is too short to live in a dull space!
Photographer: Michael Hunter Photography

Velvets, leather, and fur just made sense with this sexy sectional and set of swivel chairs.
Immagine di un soggiorno classico di medie dimensioni e aperto con pareti grigie, pavimento in gres porcellanato, camino classico, cornice del camino piastrellata, TV a parete, pavimento grigio e carta da parati
Immagine di un soggiorno classico di medie dimensioni e aperto con pareti grigie, pavimento in gres porcellanato, camino classico, cornice del camino piastrellata, TV a parete, pavimento grigio e carta da parati

Idee per un soggiorno country di medie dimensioni e aperto con sala formale, pareti grigie, parquet scuro, camino classico, cornice del camino in perlinato, nessuna TV, pavimento marrone e pareti in perlinato
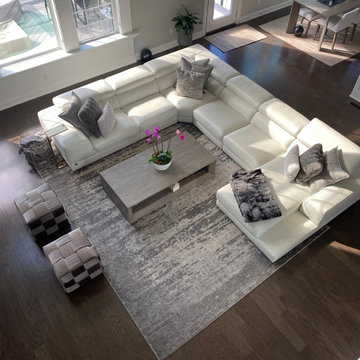
I love all the textures in this monochromatic family room. Leather, velvet, faux fur, weaves...
Ispirazione per un grande soggiorno moderno aperto con pareti grigie, parquet scuro e pavimento marrone
Ispirazione per un grande soggiorno moderno aperto con pareti grigie, parquet scuro e pavimento marrone
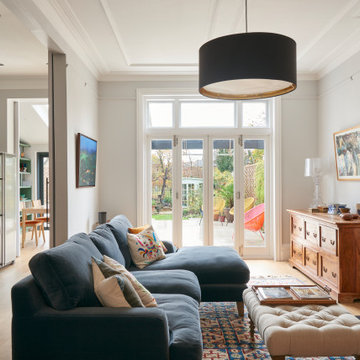
Immagine di un soggiorno classico aperto con pareti grigie, pavimento in legno massello medio e pavimento marrone
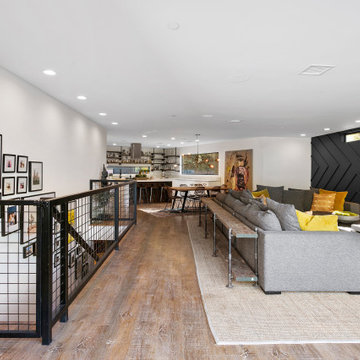
Esempio di un soggiorno industriale aperto con pareti grigie, pavimento in legno massello medio, TV a parete, pavimento marrone e pannellatura

Immagine di un grande soggiorno classico aperto con pareti grigie, pavimento in legno massello medio, TV a parete, pavimento marrone, camino lineare Ribbon e cornice del camino in pietra ricostruita

Amazing three-panel patio door in this gorgeous great-room style living room. The large sliding glass door opens out onto a wonderful patio and swimming pool area.
Windows and Doors are from Renewal by Andersen Long Island, East End, New York.

Architecture: Noble Johnson Architects
Interior Design: Rachel Hughes - Ye Peddler
Photography: Garett + Carrie Buell of Studiobuell/ studiobuell.com
Idee per un grande soggiorno tradizionale aperto con pavimento in legno massello medio, pareti grigie, pavimento marrone e pareti in legno
Idee per un grande soggiorno tradizionale aperto con pavimento in legno massello medio, pareti grigie, pavimento marrone e pareti in legno

Immagine di un ampio soggiorno minimal aperto con sala formale, pareti grigie, parquet scuro, camino lineare Ribbon, cornice del camino in pietra, TV a parete, pavimento marrone e carta da parati

We loved working on this project! The clients brief was to create the Danish concept of Hygge in her new home. We completely redesigned and revamped the space. She wanted to keep all her existing furniture but wanted the space to feel completely different. We opened up the back wall into the garden and added bi-fold doors to create an indoor-outdoor space. New flooring, complete redecoration, new lighting and accessories to complete the transformation. Her tears of happiness said it all!
Soggiorni con pareti grigie - Foto e idee per arredare
6
