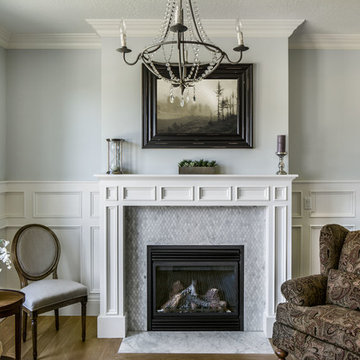Soggiorni con pareti grigie e cornice del camino piastrellata - Foto e idee per arredare
Filtra anche per:
Budget
Ordina per:Popolari oggi
41 - 60 di 11.412 foto

Brent Bingham Photography: http://www.brentbinghamphoto.com/
Esempio di un grande soggiorno moderno aperto con sala formale, pareti grigie, camino lineare Ribbon, cornice del camino piastrellata, nessuna TV, pavimento con piastrelle in ceramica e pavimento grigio
Esempio di un grande soggiorno moderno aperto con sala formale, pareti grigie, camino lineare Ribbon, cornice del camino piastrellata, nessuna TV, pavimento con piastrelle in ceramica e pavimento grigio
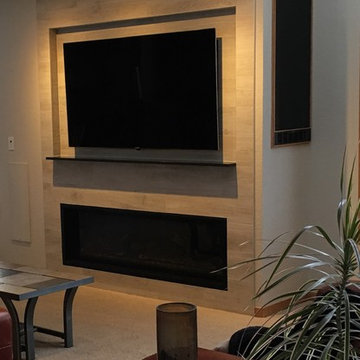
A completely remodeled and updated living room/ media room.
Includes a new linear fireplace, ultra hi-def TV, LED highlights, tile fireplace surround, and new in-ceiling 5.2 speaker system.
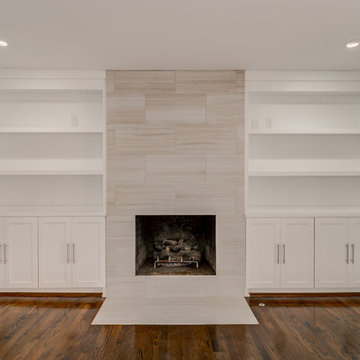
Tile fireplace with white built in shelving, shaker style cabinets with chrome hardware and hardwood floors.
Ispirazione per un soggiorno contemporaneo di medie dimensioni e aperto con sala formale, pareti grigie, pavimento in legno massello medio, camino classico, cornice del camino piastrellata e pavimento marrone
Ispirazione per un soggiorno contemporaneo di medie dimensioni e aperto con sala formale, pareti grigie, pavimento in legno massello medio, camino classico, cornice del camino piastrellata e pavimento marrone
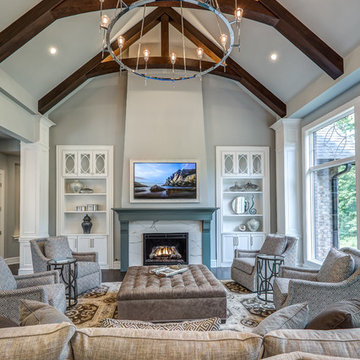
Dawn Smith Photography
Ispirazione per un grande soggiorno classico aperto con pareti grigie, parquet scuro, camino classico, cornice del camino piastrellata, TV a parete e pavimento marrone
Ispirazione per un grande soggiorno classico aperto con pareti grigie, parquet scuro, camino classico, cornice del camino piastrellata, TV a parete e pavimento marrone
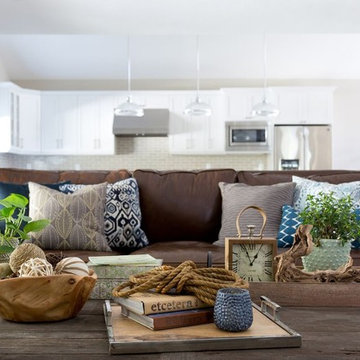
Their family expanded, and so did their home! After nearly 30 years residing in the same home they raised their children, this wonderful couple made the decision to tear down the walls and create one great open kitchen family room and dining space, partially expanding 10 feet out into their backyard. The result: a beautiful open concept space geared towards family gatherings and entertaining.
Wall color: Benjamin Moore Revere Pewter
Sofa: Century Leather Leatherstone
Coffee Table & Chairs: Restoration Hardware
Photography by Amy Bartlam
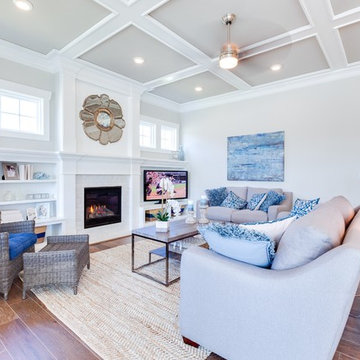
Jonathon Edwards Media
Esempio di un grande soggiorno costiero aperto con pareti grigie, pavimento in legno massello medio, camino classico, cornice del camino piastrellata e parete attrezzata
Esempio di un grande soggiorno costiero aperto con pareti grigie, pavimento in legno massello medio, camino classico, cornice del camino piastrellata e parete attrezzata
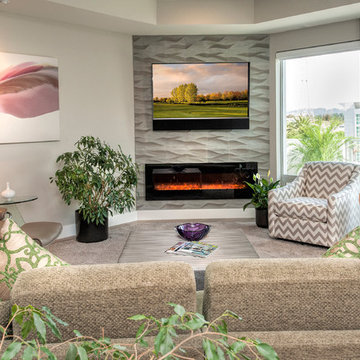
Photos by Brian Pettigrew Photography
Immagine di un soggiorno minimalista di medie dimensioni e aperto con pareti grigie, parquet chiaro, camino ad angolo, cornice del camino piastrellata, TV a parete e sala formale
Immagine di un soggiorno minimalista di medie dimensioni e aperto con pareti grigie, parquet chiaro, camino ad angolo, cornice del camino piastrellata, TV a parete e sala formale

Modern Classic Coastal Living room with an inviting seating arrangement. Classic paisley drapes with iron drapery hardware against Sherwin-Williams Lattice grey paint color SW 7654. Keep it classic - Despite being a thoroughly traditional aesthetic wing back chairs fit perfectly with modern marble table.
An Inspiration for a classic living room in San Diego with grey, beige, turquoise, blue colour combination.
Sand Kasl Imaging
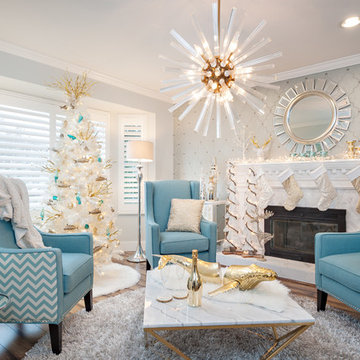
Esempio di un soggiorno tradizionale di medie dimensioni e chiuso con sala formale, pareti grigie, parquet scuro, camino classico, cornice del camino piastrellata e nessuna TV
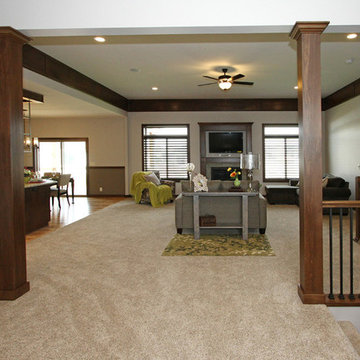
Sandy Creek Photography
Ispirazione per un grande soggiorno chic aperto con pareti grigie, moquette, camino classico, cornice del camino piastrellata, TV a parete e pavimento beige
Ispirazione per un grande soggiorno chic aperto con pareti grigie, moquette, camino classico, cornice del camino piastrellata, TV a parete e pavimento beige
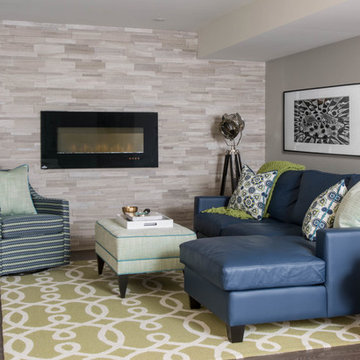
Stephani Buchman
Foto di un soggiorno classico con pareti grigie, parquet scuro, camino lineare Ribbon e cornice del camino piastrellata
Foto di un soggiorno classico con pareti grigie, parquet scuro, camino lineare Ribbon e cornice del camino piastrellata
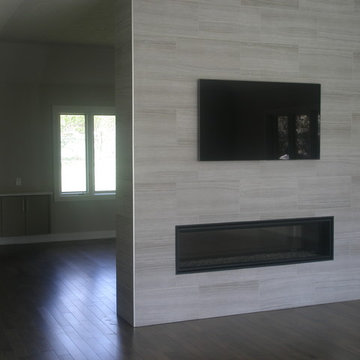
Ispirazione per un grande soggiorno minimalista aperto con sala formale, pareti grigie, pavimento in legno massello medio, camino bifacciale, cornice del camino piastrellata e TV a parete
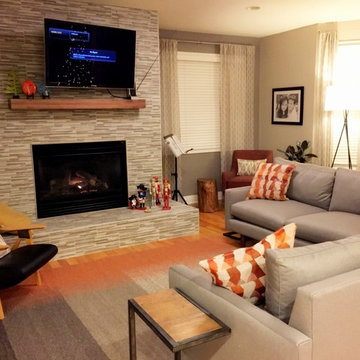
This project focuses on the transformation of a living room in the Observatory Park neighborhood of Denver. Our client for this project is a young, design-appreciating mom who wants a functional space that also addresses her love for good design. With a heavy Mid-Century Modern influence, we've developed a design that provides warmth, texture, and an entirely new orientation for her modern lifestyle.

Here's what our clients from this project had to say:
We LOVE coming home to our newly remodeled and beautiful 41 West designed and built home! It was such a pleasure working with BJ Barone and especially Paul Widhalm and the entire 41 West team. Everyone in the organization is incredibly professional and extremely responsive. Personal service and strong attention to the client and details are hallmarks of the 41 West construction experience. Paul was with us every step of the way as was Ed Jordon (Gary David Designs), a 41 West highly recommended designer. When we were looking to build our dream home, we needed a builder who listened and understood how to bring our ideas and dreams to life. They succeeded this with the utmost honesty, integrity and quality!
41 West has exceeded our expectations every step of the way, and we have been overwhelmingly impressed in all aspects of the project. It has been an absolute pleasure working with such devoted, conscientious, professionals with expertise in their specific fields. Paul sets the tone for excellence and this level of dedication carries through the project. We so appreciated their commitment to perfection...So much so that we also hired them for two more remodeling projects.
We love our home and would highly recommend 41 West to anyone considering building or remodeling a home.
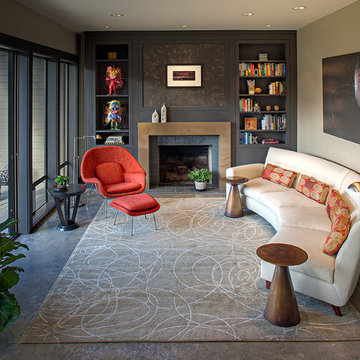
Deering Design Studio, Inc.
Immagine di un soggiorno contemporaneo chiuso con pavimento in cemento, sala formale, pareti grigie, camino classico, cornice del camino piastrellata, nessuna TV e tappeto
Immagine di un soggiorno contemporaneo chiuso con pavimento in cemento, sala formale, pareti grigie, camino classico, cornice del camino piastrellata, nessuna TV e tappeto
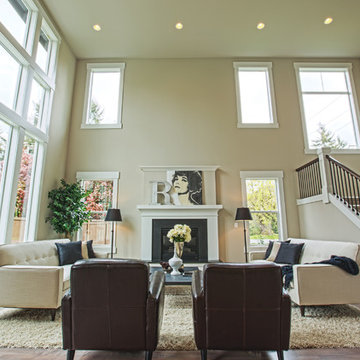
The carpeted staircase is lovely, but nicely hidden from first view when entering the home. The two-storied windows lets natural light flow in and makes the space feel grand. Furniture arrangements are countless in this large Great Room.
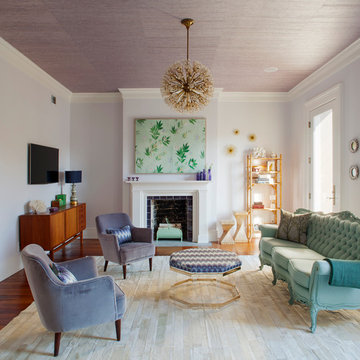
Richard Leo Johnson
Wall Color: Heaven - Regal Wall Satin, Latex Flat (Benjamin Moore)
Trim Color: Super White - Oil, Semi Gloss (Benjamin Moore)
Ceiling: Phillip Jeffries Extra Fine Arrowroot in Hyacinth - Grizzel and Mann
Chandelier: Sputnik Chandelier - Lost City Arts
Sofa: Antique - Jere's Antiques (reupholstered and restored)
Sofa Fabric: D1865-16 - Designer's Guild
Sofa Paint Color: Grenada Villa - Benjamin Moore
Lounge Chairs: Antique (restored)
Ottoman: Antique coffee table (repurposed)
Ottoman Fabric: Christopher Farr Design Adras - Indigo, Grizzel and Mann
Rug: 11x11 Stripe, Milk - Yerra
Small Mirrors: No.411
Fireplace Tile: Sloe - Winchester Tile
Artwork: Paule Marrot - Natural Curiosities
Etagere: Antique
Spiral Stools: Clipper Trading
Sideboard: Antique (mid-century modern)
Table Lamp: Antique
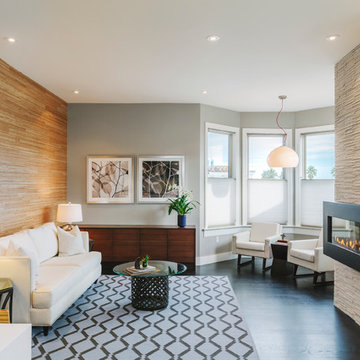
Lucas Fladzinski
Idee per un soggiorno design aperto con camino lineare Ribbon, pareti grigie, parquet scuro, cornice del camino piastrellata e TV a parete
Idee per un soggiorno design aperto con camino lineare Ribbon, pareti grigie, parquet scuro, cornice del camino piastrellata e TV a parete

The living room is home to a custom, blush-velvet Chesterfield sofa and pale-pink silk drapes. The clear, waterfall coffee table was selected to keep the space open, while the Moroccan storage ottomans were used to store toys and provide additional seating.
Photo: Caren Alpert
Soggiorni con pareti grigie e cornice del camino piastrellata - Foto e idee per arredare
3
