Soggiorni con pareti blu - Foto e idee per arredare
Filtra anche per:
Budget
Ordina per:Popolari oggi
141 - 160 di 1.583 foto
1 di 3
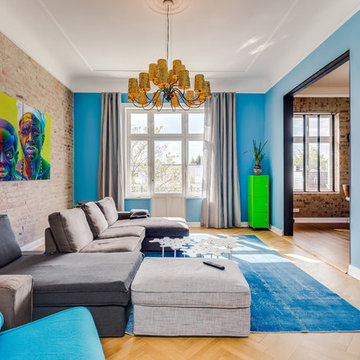
Esempio di un ampio soggiorno minimal aperto con pareti blu, parquet chiaro, nessun camino e nessuna TV

Photo: Patrick O'Malley
Esempio di un soggiorno eclettico di medie dimensioni e chiuso con pareti blu, pavimento in legno massello medio, camino classico, cornice del camino in pietra e nessuna TV
Esempio di un soggiorno eclettico di medie dimensioni e chiuso con pareti blu, pavimento in legno massello medio, camino classico, cornice del camino in pietra e nessuna TV
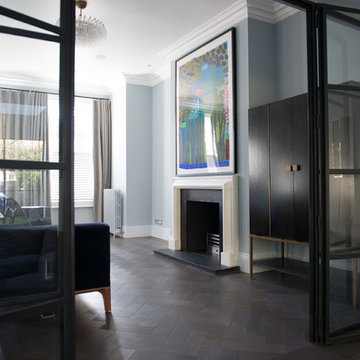
Foto di un ampio soggiorno chic chiuso con angolo bar, pareti blu, parquet scuro, camino classico, cornice del camino in pietra, nessuna TV e pavimento marrone
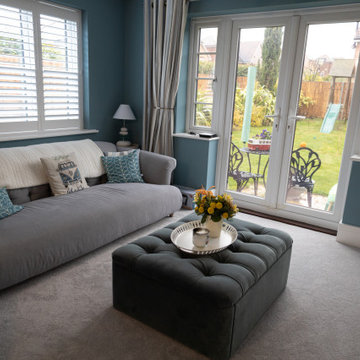
Custom-made joinery and media wall designed and fitted by us for a family in Harpenden after moving into this new home.
Looking to make the most of the large living room area they wanted a place to relax as well as storage for a large book collection.
A media wall was built to house a beautiful electric fireplace finished with alcove units and floating shelves with LED lighting features.
All done with solid American white oak and spray finished doors on soft close blum hinges.

Foto di un soggiorno stile rurale di medie dimensioni e aperto con sala giochi, pareti blu, TV a parete, parquet scuro, stufa a legna e pavimento marrone

A pink velvet sofa pops against dark teal walls with traditional millwork. The lucite coffee table adds a modern touch and offsets the traditional heavy mantle. Animal prints, plush accent pillows and a soft area rug make this living room anything but stuffy.
Summer Thornton Design, Inc.

Idee per un soggiorno contemporaneo con libreria, pareti blu, parquet chiaro, pavimento beige e travi a vista

A dark living room was transformed into a cosy and inviting relaxing living room. The wooden panels were painted with the client's favourite colour and display their favourite pieces of art. The colour was inspired by the original Delft blue tiles of the fireplace.
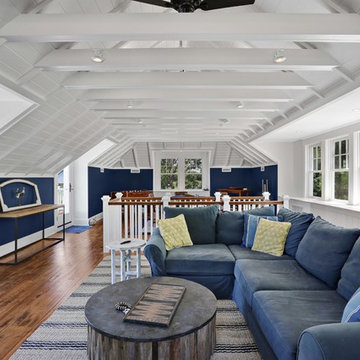
Game room on second floor of pool house complete with TV area and game table area.
© REAL-ARCH-MEDIA
Esempio di un grande soggiorno country stile loft con sala giochi, pareti blu, pavimento in legno massello medio, TV autoportante e pavimento marrone
Esempio di un grande soggiorno country stile loft con sala giochi, pareti blu, pavimento in legno massello medio, TV autoportante e pavimento marrone

The Billiards room of the home is the central room on the east side of the house, connecting the office, bar, and study together.
Ispirazione per un grande soggiorno chic chiuso con sala giochi, pareti blu, pavimento in legno massello medio, camino classico, cornice del camino in cemento, nessuna TV, pavimento marrone, soffitto ribassato e pannellatura
Ispirazione per un grande soggiorno chic chiuso con sala giochi, pareti blu, pavimento in legno massello medio, camino classico, cornice del camino in cemento, nessuna TV, pavimento marrone, soffitto ribassato e pannellatura

Assis dans le cœur d'un appartement haussmannien, où l'histoire rencontre l'élégance, se trouve un fauteuil qui raconte une histoire à part. Un fauteuil Pierre Paulin, avec ses courbes séduisantes et sa promesse de confort. Devant un mur audacieusement peint en bleu profond, il n'est pas simplement un objet, mais une émotion.
En tant que designer d'intérieur, mon objectif est toujours d'harmoniser l'ancien et le nouveau, de trouver ce point d'équilibre où les époques se croisent et se complètent. Ici, le choix du fauteuil et la nuance de bleu ont été méticuleusement réfléchis pour magnifier l'espace tout en respectant son essence originelle.
Chaque détail, chaque choix de couleur ou de meuble, est un pas de plus vers la création d'un intérieur qui n'est pas seulement beau à regarder, mais aussi à vivre. Ce fauteuil devant ce mur, c'est plus qu'une association esthétique. C'est une invitation à s'asseoir, à prendre un moment pour soi, à s'imprégner de la beauté qui nous entoure.
J'espère que cette vision vous inspire autant qu'elle m'a inspiré en la créant. Et vous, que ressentez-vous devant cette fusion entre le design contemporain et l'architecture classique ?
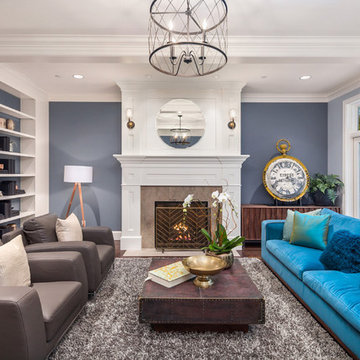
Matthew Gallant
Ispirazione per un grande soggiorno classico chiuso con sala formale, pareti blu, parquet scuro, camino classico, cornice del camino in pietra e pavimento marrone
Ispirazione per un grande soggiorno classico chiuso con sala formale, pareti blu, parquet scuro, camino classico, cornice del camino in pietra e pavimento marrone
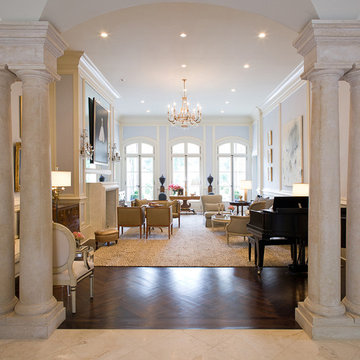
James Lockhart photo
Esempio di un grande soggiorno classico chiuso con sala formale, pavimento in legno massello medio, camino classico, cornice del camino in pietra, pareti blu e nessuna TV
Esempio di un grande soggiorno classico chiuso con sala formale, pavimento in legno massello medio, camino classico, cornice del camino in pietra, pareti blu e nessuna TV
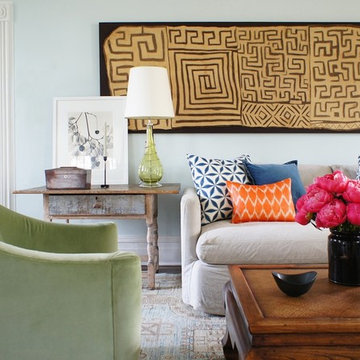
Foto di un soggiorno chic di medie dimensioni e aperto con sala formale, pareti blu, nessun camino e nessuna TV

After shot of the family area
Transitional/Coastal designed family room space. With custom white linen slipcover sofa in the L-Shape. How gorgeous are these custom Thibaut pattern X-benches along with the navy linen oversize custom tufted ottoman. Lets not forget the

Previously used as an office, this space had an awkwardly placed window to the left of the fireplace. By removing the window and building a bookcase to match the existing, the room feels balanced and symmetrical. Panel molding was added (by the homeowner!) and the walls were lacquered a deep navy. Bold modern green lounge chairs and a trio of crystal pendants make this cozy lounge next level. A console with upholstered ottomans keeps cocktails at the ready while adding two additional seats. Cornflower blue drapery frame the french doors and layer another shade of blue. Silk floral pillows have a handpainted quality to them and establish the palette.
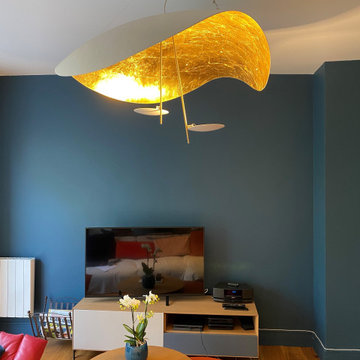
Rénovation et décoration d'un appartement situé au Parc Bordelais, dans lequel nous avons travaillé une nouvelle ambiance correspondant aux goûts de la cliente, réalisé les travaux de rafraîchissement, meublé et décoré. Du très beau mobilier équipe et embellit cet appartement dans lequel la cliente se sent désormais pleinement chez elle :canapé Hay Mag Sofa, suspension Lederam Manta, meuble TV et tables basses Ibon Arrizabalaga, chaises DSW de C. & R. Eames,... Mais aussi des étagères sur-mesure dessinées par nos soins et confiés à un menuisier.
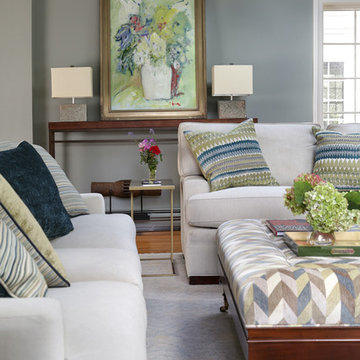
My clients always wanted a fireplace in the family room but could not build the necessary chimney due to building restrictions. To overcome this obstacle we installed an Eco Smart bio fuel fireplace. which became the focal point of the room. Next we added custom cabinetry for storage which coordinated with the kitchen (which is an open room adjacent to this space). Custom furnishings from American Leather and Hickory Chair were selected for my tall client. High performance fabrics were selected to provide worry free enjoyment of the furniture. Finishing accent pieces from Charleston Forge add a warm and contemporary vibe to the pace. The dark stain is a beautiful contrast to the lighter colorway. As you can see there are 2 skylights and 2 very large windows so light is not a problem but sun and heat are. With the height of the ceilings, we needed a large but good looking ceiling fan to control the temperature. An oversize custom ceiling fan was chosen. The walls are a coordinated blue grey to compliment the Venetian plaster finished fireplace column. The rear wall is painted a contrasting color to highlight the fireplace and the built in cherry cabinetry. a Vintage Patchwork rug defines the furniture area and helps soften the sound in the room Custom artwork by the clients mother add the final touches. Peter Rymwid Architectural Photography
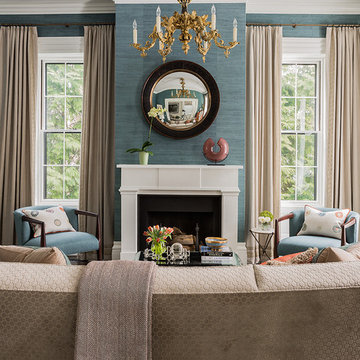
Photography by Michael J. Lee
Foto di un grande soggiorno classico chiuso con sala formale, pareti blu e parquet scuro
Foto di un grande soggiorno classico chiuso con sala formale, pareti blu e parquet scuro

The homeowners could not agree on what would go above the fireplace. The wife insisted a painting and the husband wanted a TV. Problem solved! The TV is hidden behind a framed scrolling canvas. With the touch of the remote, the image goes from Monet's sailboats to ESPN!
Soggiorni con pareti blu - Foto e idee per arredare
8