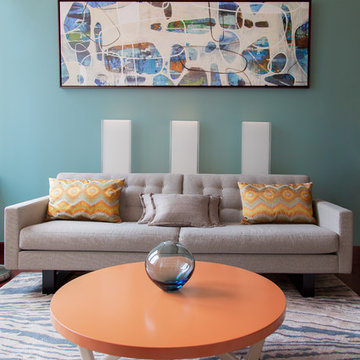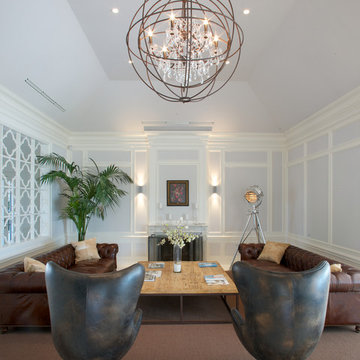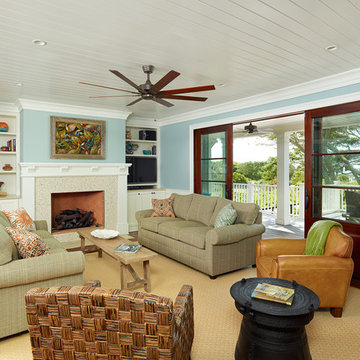Soggiorni con pareti blu - Foto e idee per arredare
Filtra anche per:
Budget
Ordina per:Popolari oggi
141 - 160 di 27.645 foto
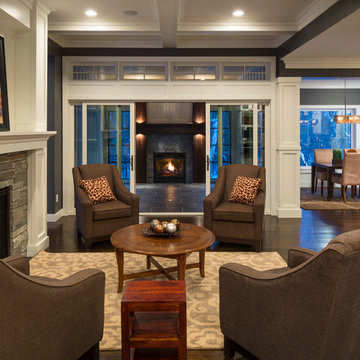
Hartman Homes Spring Parade 2013
Esempio di un soggiorno tradizionale di medie dimensioni e aperto con cornice del camino in pietra, sala formale, pareti blu, parquet scuro, camino classico e nessuna TV
Esempio di un soggiorno tradizionale di medie dimensioni e aperto con cornice del camino in pietra, sala formale, pareti blu, parquet scuro, camino classico e nessuna TV
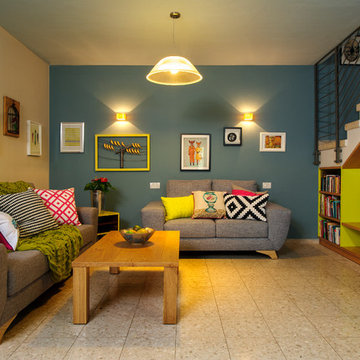
Idee per un soggiorno boho chic con pareti blu e pavimento beige
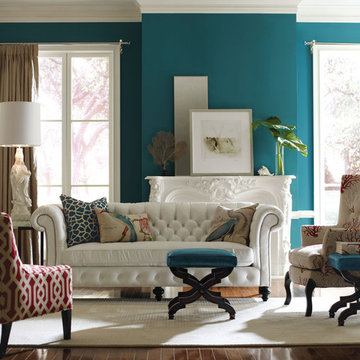
Coach Barn has proudly paired with a renowned manufacturer to create a collection of quality crafted, American-made upholstered furniture. Named after places surrounding our Long Island home, the CB Upholstered Collection features timeless silhouettes that are hand cut, tailored and crafted in the USA for exceptional quality using sustainable, world-friendly materials and practices.
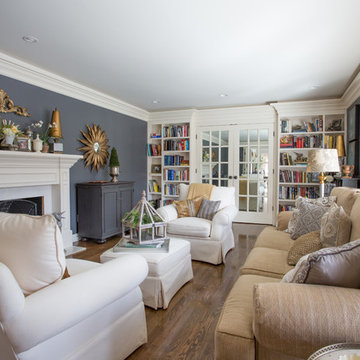
Dan Bernskoetter Photography
Ispirazione per un soggiorno classico di medie dimensioni e chiuso con libreria, pareti blu, camino classico, nessuna TV, pavimento in legno massello medio, cornice del camino in pietra e pavimento marrone
Ispirazione per un soggiorno classico di medie dimensioni e chiuso con libreria, pareti blu, camino classico, nessuna TV, pavimento in legno massello medio, cornice del camino in pietra e pavimento marrone
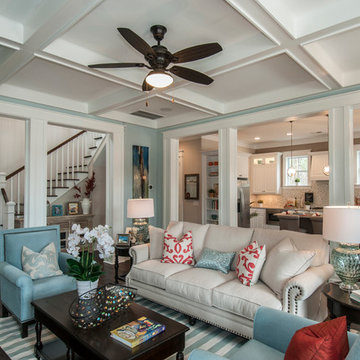
Tributary is a thoughtfully designed residential paradise situated within Rivertowne Country Club, a scenic village along the picturesque waterfront of the Wando River and Horlbeck Creek. Tributary offers an escape from everyday neighborhood living with its natural beauty, custom designed homes by award-winning architects and an Arnold Palmer designed 18-hole
championship golf course.
2013 John Smoak III
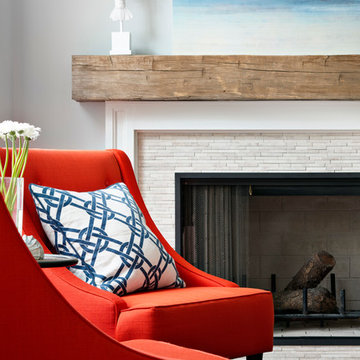
This space was designed for a fun and lively family of four. The furniture and fireplace were custom designed to hold up to the wear and tear of young kids while still being hip and modern for the parents who regularly host their friends and family. It is light, airy and timeless. Most items were selected from local, privately owned businesses and the mantel from an old reclaimed barn beam.
Photo courtesy of Chipper Hatter: www.chipperhatter.com
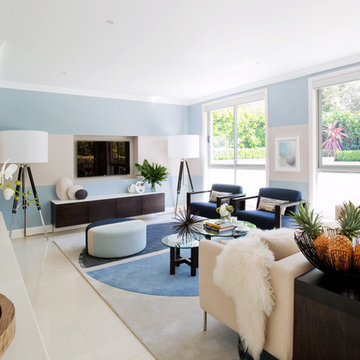
Photographer :Yie Sandison
Foto di un soggiorno design di medie dimensioni e aperto con pavimento bianco, pareti blu, nessun camino e TV a parete
Foto di un soggiorno design di medie dimensioni e aperto con pavimento bianco, pareti blu, nessun camino e TV a parete
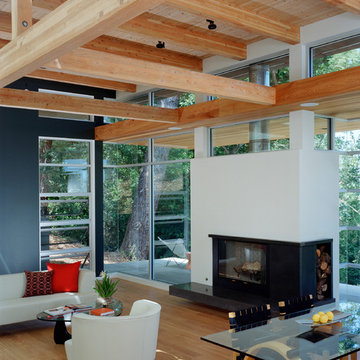
Cesar Rubio
Ispirazione per un soggiorno minimalista di medie dimensioni e aperto con pareti blu, parquet chiaro e camino classico
Ispirazione per un soggiorno minimalista di medie dimensioni e aperto con pareti blu, parquet chiaro e camino classico
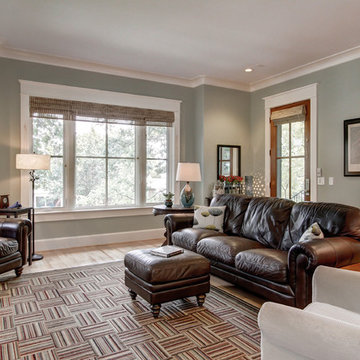
Showcase Photography
Foto di un soggiorno design aperto con pareti blu e parquet chiaro
Foto di un soggiorno design aperto con pareti blu e parquet chiaro
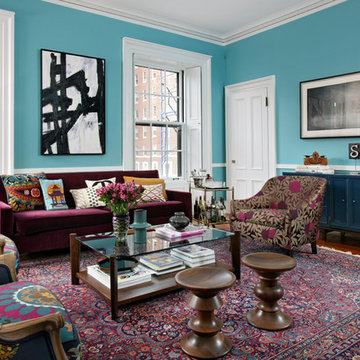
Kati Curtis Design transformed this space into a colorful and eclectic living room to reflect the lifestyle of a client who entertains often. Kati Curtis Design had worked with this client over the years, collecting vintage pieces, re-purposing old, and adding new to create this curated look.
Boston Virtual Imaging

Photographed by: Julie Soefer Photography
Ispirazione per un grande soggiorno classico aperto con pareti blu, parquet scuro, TV a parete, angolo bar, cornice del camino piastrellata, camino ad angolo e tappeto
Ispirazione per un grande soggiorno classico aperto con pareti blu, parquet scuro, TV a parete, angolo bar, cornice del camino piastrellata, camino ad angolo e tappeto
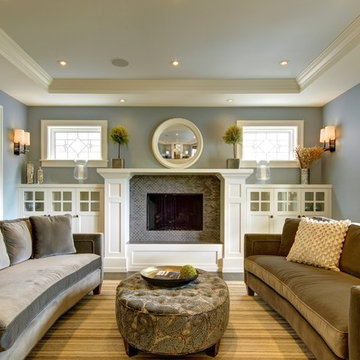
John Cornegge http://thinkorangemedia.com/
Foto di un soggiorno american style chiuso con pareti blu, camino classico, cornice del camino piastrellata e nessuna TV
Foto di un soggiorno american style chiuso con pareti blu, camino classico, cornice del camino piastrellata e nessuna TV
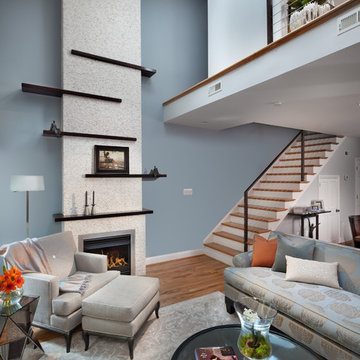
To accentuate the dramatic 15 foot ceiling, the fireplace surround extends to the ceiling and is clad in a soft white, petite mosaic stone. Espresso stained wood shelves are embedded into the stone, reaching beyond the vertical expanse to provide balance. A palette of soft, smoky blues, stone, ash, and silver create a light, calming, sophisticated ambiance. Photo by Morgan Howarth Photography
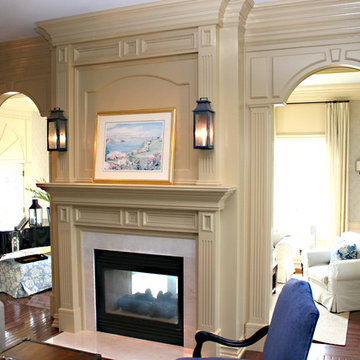
We specialize in moldings installation, crown molding, casing, baseboard, window and door moldings, chair rail, picture framing, shadow boxes, wall and ceiling treatment, coffered ceilings, decorative beams, wainscoting, paneling, raise panels, recess panels, beaded panels, fireplace mantels, decorative columns and pilasters. Home trim work ideas.
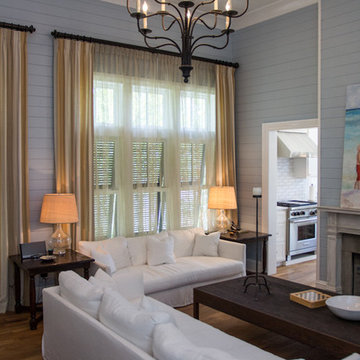
Photo credit: Eric Marcus of E.M. Marcus Photography
http://www.emmarcusphotography.com
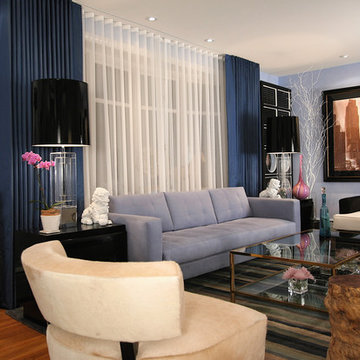
This eclectic modern monochromatic Living Room with pops of color visually opens up the space to make the room appear much larger then it is. The tailored "ripplefold " window treatments that hangs from the ceiling with the tall lamps also makes the ceiling height appear to be much taller then it is as well.
Featured in Modenus "Designer Spotlight Series" Awarded Top 20 in Architectural Digest Magazine "Viewers Choice Awards" and Finalist in Innovation in Design Awards.
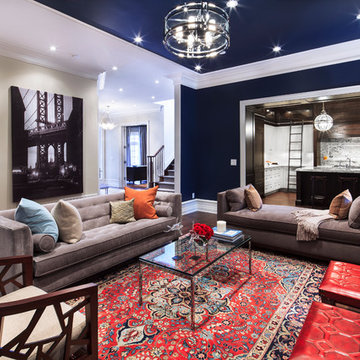
An eclectic mix of Traditional design & Modern details. A beautiful antique Persian Carpet drives the colour scheme and the bold wall colours pull it all together. A design that is interesting and liveable.
Credit: Hush Homes Inc. , Dale Wilcox Photography, Scollard Carpet Inc.
Soggiorni con pareti blu - Foto e idee per arredare
8
