Soggiorni con pareti bianche - Foto e idee per arredare
Filtra anche per:
Budget
Ordina per:Popolari oggi
41 - 60 di 17.152 foto
1 di 3
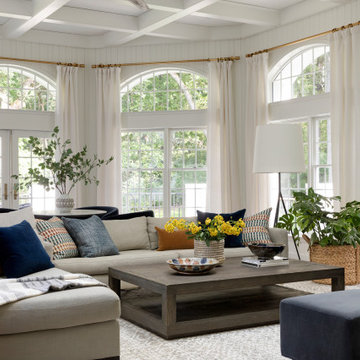
This beautiful French Provincial home is set on 10 acres, nestled perfectly in the oak trees. The original home was built in 1974 and had two large additions added; a great room in 1990 and a main floor master suite in 2001. This was my dream project: a full gut renovation of the entire 4,300 square foot home! I contracted the project myself, and we finished the interior remodel in just six months. The exterior received complete attention as well. The 1970s mottled brown brick went white to completely transform the look from dated to classic French. Inside, walls were removed and doorways widened to create an open floor plan that functions so well for everyday living as well as entertaining. The white walls and white trim make everything new, fresh and bright. It is so rewarding to see something old transformed into something new, more beautiful and more functional.
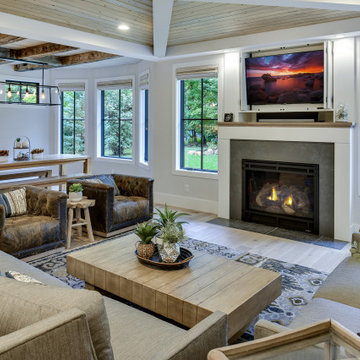
Intricate ceiling details play off the reclaimed beams, industrial elements, and hand scraped, wide plank, white oak floors.
Immagine di un soggiorno country di medie dimensioni e aperto con pareti bianche, pavimento in legno massello medio, camino classico, cornice del camino in cemento, TV nascosta e pavimento marrone
Immagine di un soggiorno country di medie dimensioni e aperto con pareti bianche, pavimento in legno massello medio, camino classico, cornice del camino in cemento, TV nascosta e pavimento marrone
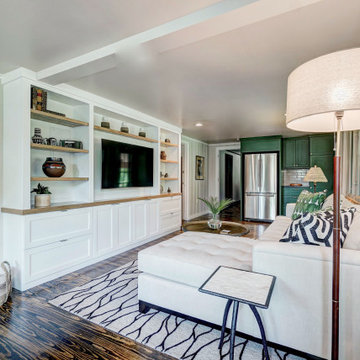
Ispirazione per un piccolo soggiorno tradizionale chiuso con pareti bianche, pavimento in legno massello medio, parete attrezzata e pavimento marrone

Port Royal private home
photographed by Amber Frederiksen
Ispirazione per un grande soggiorno costiero aperto con pareti bianche, pavimento in marmo, camino classico, cornice del camino in pietra, nessuna TV e pavimento bianco
Ispirazione per un grande soggiorno costiero aperto con pareti bianche, pavimento in marmo, camino classico, cornice del camino in pietra, nessuna TV e pavimento bianco

Esempio di un grande soggiorno minimalista aperto con sala formale, pareti bianche, pavimento in gres porcellanato, camino lineare Ribbon, cornice del camino in pietra, nessuna TV e pavimento bianco

Rustic White Interiors
Immagine di un grande soggiorno classico aperto con pareti bianche, parquet scuro, camino classico, cornice del camino in pietra, TV a parete e pavimento marrone
Immagine di un grande soggiorno classico aperto con pareti bianche, parquet scuro, camino classico, cornice del camino in pietra, TV a parete e pavimento marrone

Ispirazione per un grande soggiorno moderno stile loft con sala formale, pareti bianche, parquet chiaro, camino classico, nessuna TV, pavimento beige e soffitto a volta

Our clients are seasoned home renovators. Their Malibu oceanside property was the second project JRP had undertaken for them. After years of renting and the age of the home, it was becoming prevalent the waterfront beach house, needed a facelift. Our clients expressed their desire for a clean and contemporary aesthetic with the need for more functionality. After a thorough design process, a new spatial plan was essential to meet the couple’s request. This included developing a larger master suite, a grander kitchen with seating at an island, natural light, and a warm, comfortable feel to blend with the coastal setting.
Demolition revealed an unfortunate surprise on the second level of the home: Settlement and subpar construction had allowed the hillside to slide and cover structural framing members causing dangerous living conditions. Our design team was now faced with the challenge of creating a fix for the sagging hillside. After thorough evaluation of site conditions and careful planning, a new 10’ high retaining wall was contrived to be strategically placed into the hillside to prevent any future movements.
With the wall design and build completed — additional square footage allowed for a new laundry room, a walk-in closet at the master suite. Once small and tucked away, the kitchen now boasts a golden warmth of natural maple cabinetry complimented by a striking center island complete with white quartz countertops and stunning waterfall edge details. The open floor plan encourages entertaining with an organic flow between the kitchen, dining, and living rooms. New skylights flood the space with natural light, creating a tranquil seaside ambiance. New custom maple flooring and ceiling paneling finish out the first floor.
Downstairs, the ocean facing Master Suite is luminous with breathtaking views and an enviable bathroom oasis. The master bath is modern and serene, woodgrain tile flooring and stunning onyx mosaic tile channel the golden sandy Malibu beaches. The minimalist bathroom includes a generous walk-in closet, his & her sinks, a spacious steam shower, and a luxurious soaking tub. Defined by an airy and spacious floor plan, clean lines, natural light, and endless ocean views, this home is the perfect rendition of a contemporary coastal sanctuary.
PROJECT DETAILS:
• Style: Contemporary
• Colors: White, Beige, Yellow Hues
• Countertops: White Ceasarstone Quartz
• Cabinets: Bellmont Natural finish maple; Shaker style
• Hardware/Plumbing Fixture Finish: Polished Chrome
• Lighting Fixtures: Pendent lighting in Master bedroom, all else recessed
• Flooring:
Hardwood - Natural Maple
Tile – Ann Sacks, Porcelain in Yellow Birch
• Tile/Backsplash: Glass mosaic in kitchen
• Other Details: Bellevue Stand Alone Tub
Photographer: Andrew, Open House VC

Roehner Ryan
Idee per un grande soggiorno country stile loft con sala giochi, pareti bianche, parquet chiaro, camino classico, cornice del camino in mattoni, TV a parete, pavimento beige e tappeto
Idee per un grande soggiorno country stile loft con sala giochi, pareti bianche, parquet chiaro, camino classico, cornice del camino in mattoni, TV a parete, pavimento beige e tappeto

Contemporary Coastal Living Room
Design: Three Salt Design Co.
Build: UC Custom Homes
Photo: Chad Mellon
Esempio di un soggiorno stile marino di medie dimensioni e aperto con pareti bianche, camino classico, TV a parete, pavimento in legno massello medio, cornice del camino in pietra e pavimento marrone
Esempio di un soggiorno stile marino di medie dimensioni e aperto con pareti bianche, camino classico, TV a parete, pavimento in legno massello medio, cornice del camino in pietra e pavimento marrone
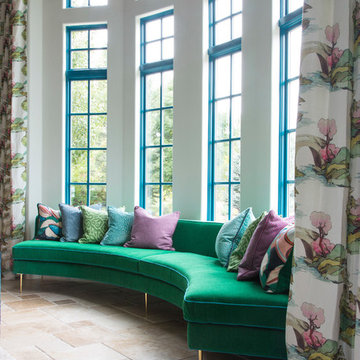
This Denver metro home renovation by Andrea Schumacher Interiors is enlivened using bold color choices and prints. The lush green curved banquette and colorful drapery and pillow fabrics are dazzling on the edge of a living room.
Photo Credit: Emily Minton Redfield

Ispirazione per un grande soggiorno moderno aperto con pareti bianche, pavimento in ardesia, camino classico, cornice del camino in pietra e pavimento nero
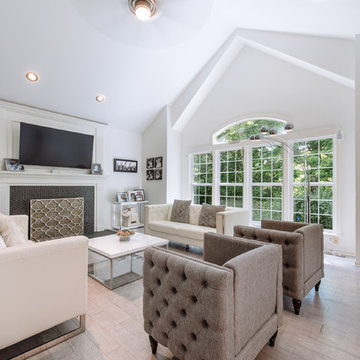
©TylerBreedwellPhotography
Ispirazione per un grande soggiorno tradizionale con pavimento in legno massello medio, sala formale, pareti bianche, camino classico, cornice del camino piastrellata, TV a parete e pavimento beige
Ispirazione per un grande soggiorno tradizionale con pavimento in legno massello medio, sala formale, pareti bianche, camino classico, cornice del camino piastrellata, TV a parete e pavimento beige

This 6,500-square-foot one-story vacation home overlooks a golf course with the San Jacinto mountain range beyond. The house has a light-colored material palette—limestone floors, bleached teak ceilings—and ample access to outdoor living areas.
Builder: Bradshaw Construction
Architect: Marmol Radziner
Interior Design: Sophie Harvey
Landscape: Madderlake Designs
Photography: Roger Davies
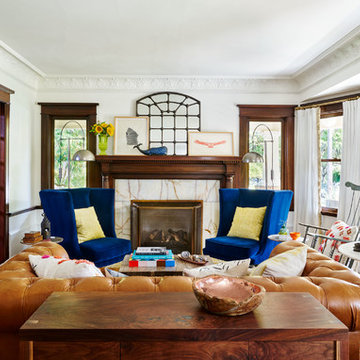
Photography by Blackstone Studios
Restoration by Arciform
Decorated by Lord Design
Immagine di un soggiorno boho chic di medie dimensioni e chiuso con pareti bianche, pavimento in legno massello medio, camino classico, cornice del camino in pietra e sala formale
Immagine di un soggiorno boho chic di medie dimensioni e chiuso con pareti bianche, pavimento in legno massello medio, camino classico, cornice del camino in pietra e sala formale

The original ceiling, comprised of exposed wood deck and beams, was revealed after being concealed by a flat ceiling for many years. The beams and decking were bead blasted and refinished (the original finish being damaged by multiple layers of paint); the intact ceiling of another nearby Evans' home was used to confirm the stain color and technique.
Architect: Gene Kniaz, Spiral Architects
General Contractor: Linthicum Custom Builders
Photo: Maureen Ryan Photography

Photo: Lisa Petrole
Foto di un ampio soggiorno minimalista aperto con pareti bianche, camino lineare Ribbon, cornice del camino piastrellata, nessuna TV, pavimento grigio, sala formale e pavimento in gres porcellanato
Foto di un ampio soggiorno minimalista aperto con pareti bianche, camino lineare Ribbon, cornice del camino piastrellata, nessuna TV, pavimento grigio, sala formale e pavimento in gres porcellanato
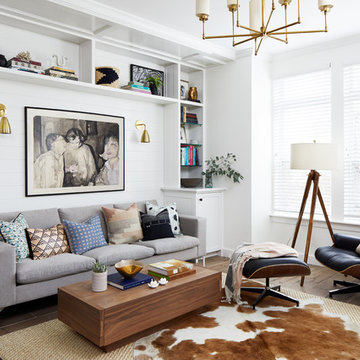
Photography: Stacy Zarin Goldberg
Immagine di un piccolo soggiorno design aperto con angolo bar, pareti bianche, pavimento in gres porcellanato e pavimento marrone
Immagine di un piccolo soggiorno design aperto con angolo bar, pareti bianche, pavimento in gres porcellanato e pavimento marrone

Ric Stovall
Esempio di un grande soggiorno american style aperto con sala giochi, pareti bianche, pavimento in ardesia e pavimento multicolore
Esempio di un grande soggiorno american style aperto con sala giochi, pareti bianche, pavimento in ardesia e pavimento multicolore

Peter Landers Photography
Ispirazione per un grande soggiorno design chiuso con sala formale, pareti bianche, parquet chiaro, camino classico, cornice del camino in pietra, parete attrezzata e tappeto
Ispirazione per un grande soggiorno design chiuso con sala formale, pareti bianche, parquet chiaro, camino classico, cornice del camino in pietra, parete attrezzata e tappeto
Soggiorni con pareti bianche - Foto e idee per arredare
3