Soggiorni con pareti bianche e pavimento giallo - Foto e idee per arredare
Filtra anche per:
Budget
Ordina per:Popolari oggi
21 - 40 di 529 foto
1 di 3
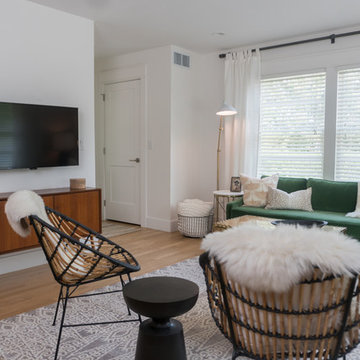
A subtly eclectic living room that invites Airbnb guests to relax and enjoy their stay in this lovely home
Idee per un soggiorno boho chic di medie dimensioni e aperto con pareti bianche, pavimento in legno massello medio, TV a parete e pavimento giallo
Idee per un soggiorno boho chic di medie dimensioni e aperto con pareti bianche, pavimento in legno massello medio, TV a parete e pavimento giallo

Complete overhaul of the common area in this wonderful Arcadia home.
The living room, dining room and kitchen were redone.
The direction was to obtain a contemporary look but to preserve the warmth of a ranch home.
The perfect combination of modern colors such as grays and whites blend and work perfectly together with the abundant amount of wood tones in this design.
The open kitchen is separated from the dining area with a large 10' peninsula with a waterfall finish detail.
Notice the 3 different cabinet colors, the white of the upper cabinets, the Ash gray for the base cabinets and the magnificent olive of the peninsula are proof that you don't have to be afraid of using more than 1 color in your kitchen cabinets.
The kitchen layout includes a secondary sink and a secondary dishwasher! For the busy life style of a modern family.
The fireplace was completely redone with classic materials but in a contemporary layout.
Notice the porcelain slab material on the hearth of the fireplace, the subway tile layout is a modern aligned pattern and the comfortable sitting nook on the side facing the large windows so you can enjoy a good book with a bright view.
The bamboo flooring is continues throughout the house for a combining effect, tying together all the different spaces of the house.
All the finish details and hardware are honed gold finish, gold tones compliment the wooden materials perfectly.
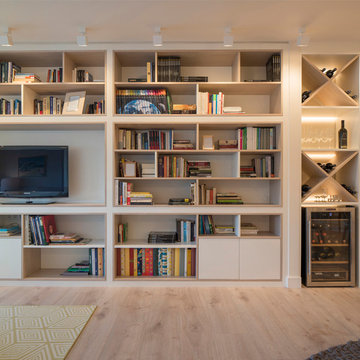
Proyecto de decoración, dirección y ejecución de obra: Sube Interiorismo www.subeinteriorismo.com
Fotografía Erlantz Biderbost
Esempio di un grande soggiorno tradizionale aperto con libreria, pareti bianche, pavimento in laminato, nessun camino, parete attrezzata e pavimento giallo
Esempio di un grande soggiorno tradizionale aperto con libreria, pareti bianche, pavimento in laminato, nessun camino, parete attrezzata e pavimento giallo

Idee per un soggiorno scandinavo aperto con pareti bianche, parquet chiaro, camino classico, cornice del camino in pietra, TV a parete, pavimento giallo e soffitto a volta
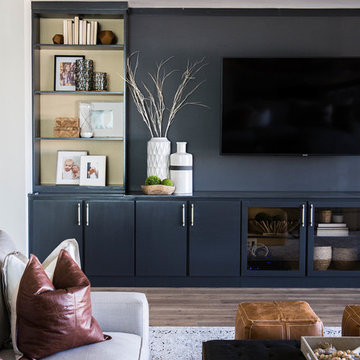
Custom Built in with Sherwin Williams Chelsea Gray cabinet color and bone/Brass CB2 Cabinet Hardware.
Ispirazione per un grande soggiorno classico aperto con pareti bianche, parquet chiaro, parete attrezzata e pavimento giallo
Ispirazione per un grande soggiorno classico aperto con pareti bianche, parquet chiaro, parete attrezzata e pavimento giallo
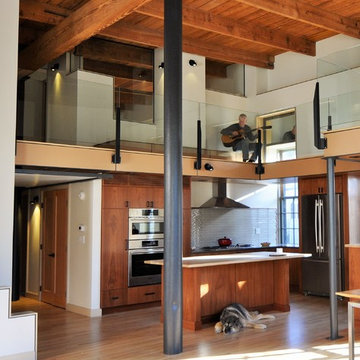
Open area music room. L- shaped kitchen area in artist loft.
Foto di un grande soggiorno contemporaneo stile loft con sala della musica, parquet chiaro, camino lineare Ribbon, cornice del camino in metallo, porta TV ad angolo, pareti bianche e pavimento giallo
Foto di un grande soggiorno contemporaneo stile loft con sala della musica, parquet chiaro, camino lineare Ribbon, cornice del camino in metallo, porta TV ad angolo, pareti bianche e pavimento giallo

Idee per un soggiorno minimalista di medie dimensioni e stile loft con angolo bar, pareti bianche, pavimento in legno massello medio, nessun camino, nessuna TV e pavimento giallo

Less formal and more comfortable than a living room, and ,more importantly, optimized for family fun and social gatherings—there's a reason the family room is the most popular spot in the house. To ensure that the family room was a space everyone could use and relax in, The Design Firm decorated with grownup accents, kid-friendly colors, and durable staples. The result? A space that is both cozy and timeless, yet fun and contemporary.

39テラス
Idee per un soggiorno nordico aperto con pareti bianche, pavimento in compensato e pavimento giallo
Idee per un soggiorno nordico aperto con pareti bianche, pavimento in compensato e pavimento giallo
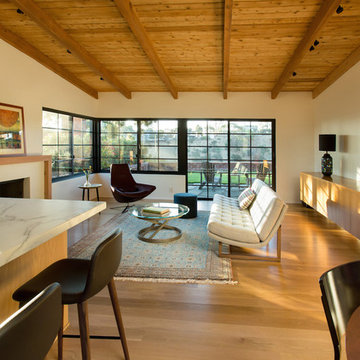
Living Room with access to rear yard lawn with Kitchen and Dining Room in foreground. "Griffin" sofa by Lawson-Fenning and "Metropolitan" Chair by B&B Italia. Photo by Clark Dugger. Furnishings by Susan Deneau Interior Design

We created a new library space off to the side from the remodeled living room. We had new hand scraped hardwood flooring installed throughout.
Mitchell Shenker Photography
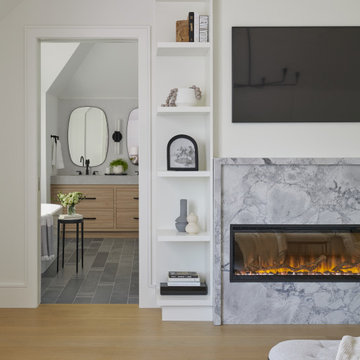
Foto di un soggiorno contemporaneo di medie dimensioni e chiuso con pareti bianche, parquet chiaro, camino lineare Ribbon, TV a parete e pavimento giallo
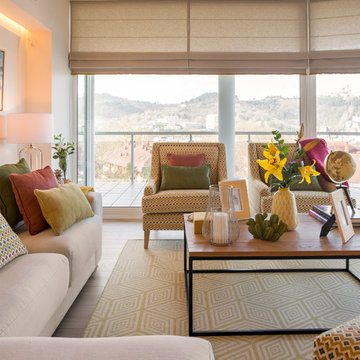
Proyecto de decoración, dirección y ejecución de obra: Sube Interiorismo www.subeinteriorismo.com
Fotografía Erlantz Biderbost
Idee per un grande soggiorno chic aperto con libreria, pareti bianche, pavimento in laminato, nessun camino, parete attrezzata e pavimento giallo
Idee per un grande soggiorno chic aperto con libreria, pareti bianche, pavimento in laminato, nessun camino, parete attrezzata e pavimento giallo
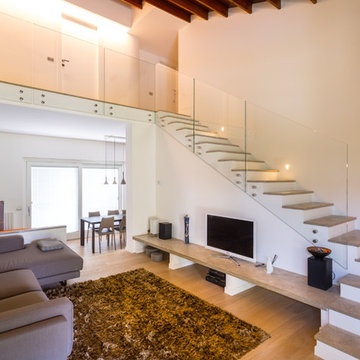
Marco Nava
Esempio di un soggiorno moderno aperto con pareti bianche, parquet chiaro, TV autoportante e pavimento giallo
Esempio di un soggiorno moderno aperto con pareti bianche, parquet chiaro, TV autoportante e pavimento giallo
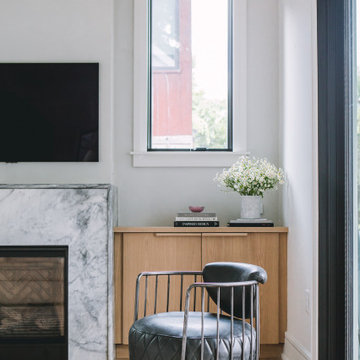
Immagine di un soggiorno scandinavo aperto con pareti bianche, parquet chiaro, camino classico, cornice del camino in pietra, pavimento giallo e soffitto a volta

Ample space for a variety of seating. Tufted, tightback, curved and plush are all the styles used in this grand space. The real jaw-dropper is the 3 tiered crystal and metal chandelier juxtaposed buy the linear lines on the 22ft fireplace. Symmetry flanking the fireplace allows for the seating to be various in size and scale.The abstract artwork gives a wondrous softness and garden-like feel.
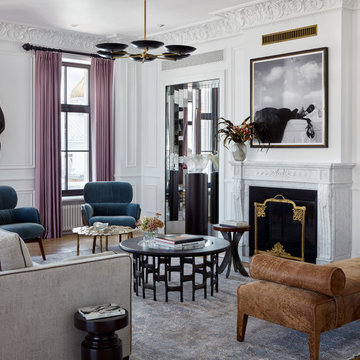
Idee per un grande soggiorno minimal chiuso con sala formale, pareti bianche, parquet chiaro, camino classico, cornice del camino in pietra, nessuna TV e pavimento giallo

Complete overhaul of the common area in this wonderful Arcadia home.
The living room, dining room and kitchen were redone.
The direction was to obtain a contemporary look but to preserve the warmth of a ranch home.
The perfect combination of modern colors such as grays and whites blend and work perfectly together with the abundant amount of wood tones in this design.
The open kitchen is separated from the dining area with a large 10' peninsula with a waterfall finish detail.
Notice the 3 different cabinet colors, the white of the upper cabinets, the Ash gray for the base cabinets and the magnificent olive of the peninsula are proof that you don't have to be afraid of using more than 1 color in your kitchen cabinets.
The kitchen layout includes a secondary sink and a secondary dishwasher! For the busy life style of a modern family.
The fireplace was completely redone with classic materials but in a contemporary layout.
Notice the porcelain slab material on the hearth of the fireplace, the subway tile layout is a modern aligned pattern and the comfortable sitting nook on the side facing the large windows so you can enjoy a good book with a bright view.
The bamboo flooring is continues throughout the house for a combining effect, tying together all the different spaces of the house.
All the finish details and hardware are honed gold finish, gold tones compliment the wooden materials perfectly.
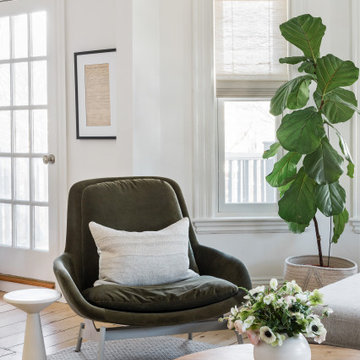
Somerville Living Room
Ispirazione per un soggiorno moderno di medie dimensioni e aperto con angolo bar, pareti bianche, parquet chiaro e pavimento giallo
Ispirazione per un soggiorno moderno di medie dimensioni e aperto con angolo bar, pareti bianche, parquet chiaro e pavimento giallo
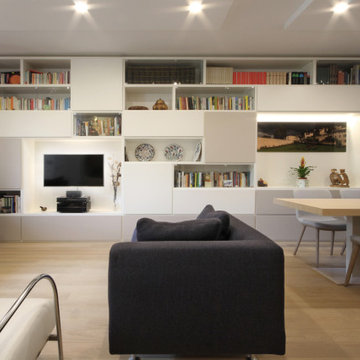
Immagine di un grande soggiorno moderno aperto con libreria, pareti bianche, pavimento in legno massello medio, TV a parete e pavimento giallo
Soggiorni con pareti bianche e pavimento giallo - Foto e idee per arredare
2