Soggiorni con pareti beige - Foto e idee per arredare
Filtra anche per:
Budget
Ordina per:Popolari oggi
81 - 100 di 163.018 foto
1 di 3

Esempio di un soggiorno design di medie dimensioni e aperto con angolo bar, pareti beige, pavimento in laminato, nessun camino, TV a parete, pavimento marrone, soffitto in carta da parati e carta da parati

Esempio di un piccolo soggiorno design aperto con pareti beige, pavimento in laminato e nessuna TV

This Lafayette, California, modern farmhouse is all about laid-back luxury. Designed for warmth and comfort, the home invites a sense of ease, transforming it into a welcoming haven for family gatherings and events.
Elegance meets comfort in this light-filled living room with a harmonious blend of comfortable furnishings and thoughtful decor, complemented by a fireplace accent wall adorned with rustic gray tiles.
Project by Douglah Designs. Their Lafayette-based design-build studio serves San Francisco's East Bay areas, including Orinda, Moraga, Walnut Creek, Danville, Alamo Oaks, Diablo, Dublin, Pleasanton, Berkeley, Oakland, and Piedmont.
For more about Douglah Designs, click here: http://douglahdesigns.com/
To learn more about this project, see here:
https://douglahdesigns.com/featured-portfolio/lafayette-modern-farmhouse-rebuild/
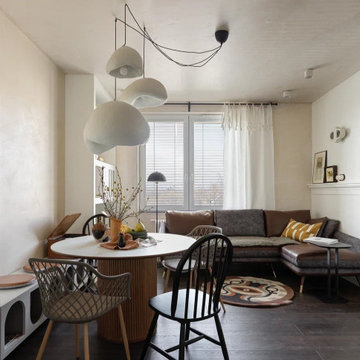
Immagine di un soggiorno minimal di medie dimensioni con pareti beige, pavimento in laminato, nessuna TV e pavimento marrone

A Traditional home gets a makeover. This homeowner wanted to bring in her love of the mountains in her home. She also wanted her built-ins to express a sense of grandiose and a place to store her collection of books. So we decided to create a floor to ceiling custom bookshelves and brought in the mountain feel through the green painted cabinets and an original print of a bison from her favorite artist.

Immagine di un grande soggiorno eclettico aperto con pareti beige, pavimento in laminato, parete attrezzata, pavimento marrone e travi a vista

Интерьер задумывался как практичное и минималистичное пространство, поэтому здесь минимальное количество мебели и декора. Но отдельное место в интерьере занимает ударная установка, на которой играет заказчик, она задает творческую и немного гранжевую атмосферу и изначально ее внешний вид подтолкнул нас к выбранной стилистике.
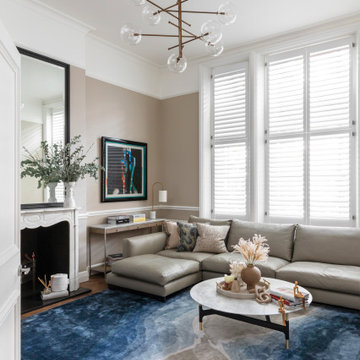
Immagine di un soggiorno classico chiuso con pareti beige, pavimento in legno massello medio, camino classico e pavimento marrone

Reverse angle of the through-living space showing the entrance hall area
Esempio di un piccolo soggiorno minimal aperto con pareti beige, parquet chiaro, pavimento bianco e travi a vista
Esempio di un piccolo soggiorno minimal aperto con pareti beige, parquet chiaro, pavimento bianco e travi a vista
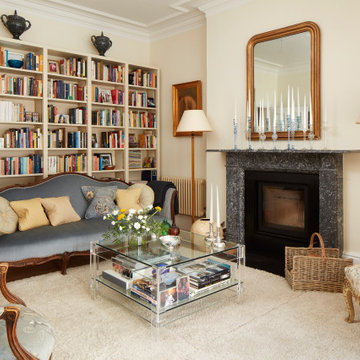
Esempio di un soggiorno bohémian di medie dimensioni e chiuso con sala formale, pareti beige, parquet chiaro e cornice del camino in pietra
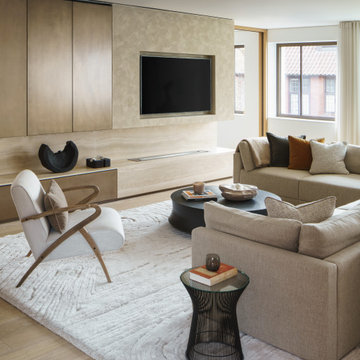
Open plan living room was zoned using a textured pattern rug and a large L-shaped sectional sofa. Concealed storage ensures the room stays uncluttered, with cushions in various soft colours and textures adding comfort and interest
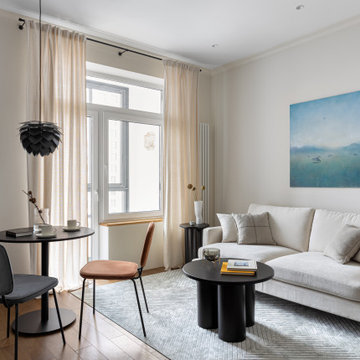
Мы кардинально пересмотрели планировку этой квартиры. Из однокомнатной она превратилась в почти в двухкомнатную с гардеробной и кухней нишей.
Помимо гардеробной в спальне есть шкаф. В ванной комнате есть место для хранения бытовой химии и полотенец. В квартире много света, благодаря использованию стеклянной перегородки. Есть запасные посадочные места (складные стулья в шкафу). Подвесной светильник над столом можно перемещать (если нужно подвинуть стол), цепляя длинный провод на дополнительные крепления в потолке.

A country cottage large open plan living room was given a modern makeover with a mid century twist. Now a relaxed and stylish space for the owners.
Ispirazione per un grande soggiorno minimalista aperto con libreria, pareti beige, moquette, stufa a legna, cornice del camino in mattoni, nessuna TV e pavimento beige
Ispirazione per un grande soggiorno minimalista aperto con libreria, pareti beige, moquette, stufa a legna, cornice del camino in mattoni, nessuna TV e pavimento beige

Esempio di un soggiorno chic di medie dimensioni e aperto con libreria, pareti beige, pavimento in legno massello medio, camino classico, cornice del camino in mattoni, TV autoportante, pavimento marrone, pannellatura e travi a vista

The clean white of the custom built-in's and large wall of windows adds an airy feel to this renovated family room.
Ispirazione per un grande soggiorno classico aperto con pareti beige, pavimento in legno massello medio, camino classico, cornice del camino piastrellata, TV a parete, pavimento marrone e soffitto a cassettoni
Ispirazione per un grande soggiorno classico aperto con pareti beige, pavimento in legno massello medio, camino classico, cornice del camino piastrellata, TV a parete, pavimento marrone e soffitto a cassettoni

Cozy bright greatroom with coffered ceiling detail. Beautiful south facing light comes through Pella Reserve Windows (screens roll out of bottom of window sash). This room is bright and cheery and very inviting. We even hid a remote shade in the beam closest to the windows for privacy at night and shade if too bright.
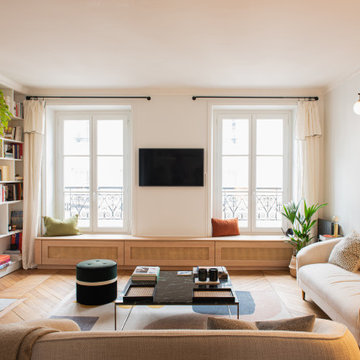
Idee per un soggiorno design di medie dimensioni e aperto con pareti beige, parquet chiaro, camino classico, cornice del camino in pietra e TV a parete
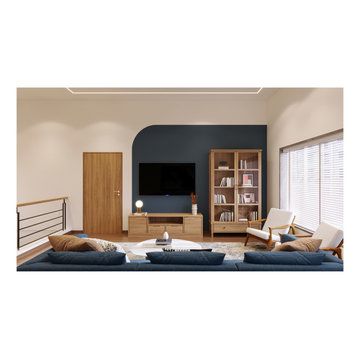
Esempio di un soggiorno minimal di medie dimensioni e aperto con pareti beige, parquet scuro, TV a parete e pavimento marrone

Our Scottsdale interior design studio created this luxurious Santa Fe new build for a retired couple with sophisticated tastes. We centered the furnishings and fabrics around their contemporary Southwestern art collection, choosing complementary colors. The house includes a large patio with a fireplace, a beautiful great room with a home bar, a lively family room, and a bright home office with plenty of cabinets. All of the spaces reflect elegance, comfort, and thoughtful planning.
---
Project designed by Susie Hersker’s Scottsdale interior design firm Design Directives. Design Directives is active in Phoenix, Paradise Valley, Cave Creek, Carefree, Sedona, and beyond.
For more about Design Directives, click here: https://susanherskerasid.com/

Interior designer Holly Wright followed the architectural lines and travertine massing on the exterior to maintain the same proportion and scale on the inside. The fireplace wall is Cambrian black leathered granite.
Project Details // Razor's Edge
Paradise Valley, Arizona
Architecture: Drewett Works
Builder: Bedbrock Developers
Interior design: Holly Wright Design
Landscape: Bedbrock Developers
Photography: Jeff Zaruba
Faux plants: Botanical Elegance
Fireplace wall: The Stone Collection
Travertine: Cactus Stone
Porcelain flooring: Facings of America
https://www.drewettworks.com/razors-edge/
Soggiorni con pareti beige - Foto e idee per arredare
5