Soggiorni con pareti beige - Foto e idee per arredare
Filtra anche per:
Budget
Ordina per:Popolari oggi
121 - 140 di 162.996 foto
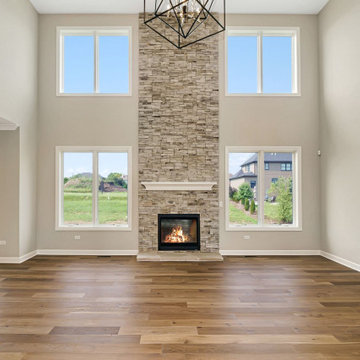
Foto di un ampio soggiorno classico aperto con pareti beige, pavimento in legno massello medio, camino classico, cornice del camino in pietra ricostruita e pavimento marrone
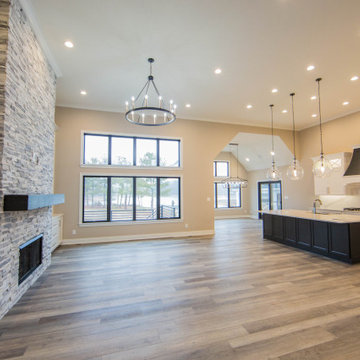
The living room's fireplace and built-in shelves help to anchor this large living space.
Idee per un grande soggiorno stile americano aperto con pareti beige, pavimento in legno massello medio, camino classico, cornice del camino in pietra ricostruita, TV a parete e pavimento marrone
Idee per un grande soggiorno stile americano aperto con pareti beige, pavimento in legno massello medio, camino classico, cornice del camino in pietra ricostruita, TV a parete e pavimento marrone

Our Austin studio gave this new build home a serene feel with earthy materials, cool blues, pops of color, and textural elements.
---
Project designed by Sara Barney’s Austin interior design studio BANDD DESIGN. They serve the entire Austin area and its surrounding towns, with an emphasis on Round Rock, Lake Travis, West Lake Hills, and Tarrytown.
For more about BANDD DESIGN, click here: https://bandddesign.com/
To learn more about this project, click here:
https://bandddesign.com/natural-modern-new-build-austin-home/
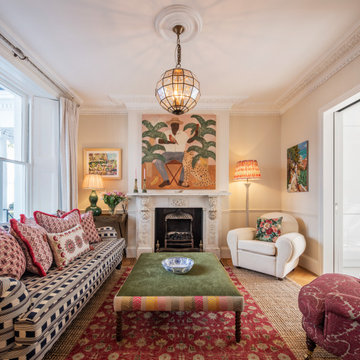
Esempio di un soggiorno chic chiuso con sala formale, pareti beige, pavimento in legno massello medio, camino classico e pavimento marrone

Foto di un piccolo soggiorno tradizionale aperto con pareti beige, parquet chiaro, camino classico, cornice del camino in cemento e TV a parete
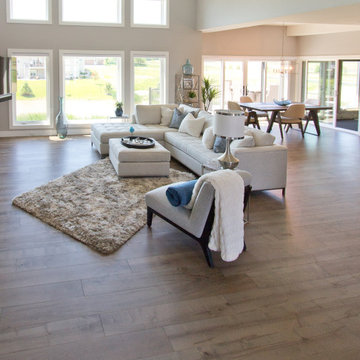
If you love what you see and would like to know more about a manufacturer/color/style of a Floor & Home product used in this project, submit a product inquiry request here: bit.ly/_ProductInquiry
Floor & Home products supplied by Coyle Carpet One- Madison, WI Products Supplied Include: Red Maple Hardwood Floors, Wood Pattern Luxury Vinyl Plank (LVP), Equinox Carpet, Carpet Planks, Sliced Pebble Shower Floor, Bathroom Tile, Large Format Hexagon Tile, Bathroom Tile, Marble-look Tile, Stainless Steel 3D Mosaics

Innovative Design Build was hired to remodel an existing fireplace in a single family home in Boca Raton, Florida. We were not to change the footprint of the fireplace or to replace the fire box. Our design brought this outdated dark bulky fireplace that looked like it belonged in a log cabin, into 2020 with a modern sleeker design. We replaced the whole surround including the hearth and mantle, as well as painted the side walls. The clients, who prefer a more coastal design, loved the traditional brick pattern for the surround, so we used creamy colors in a multi format design to give it a lot of texture. Then we chose a beautiful porcelain slab that was cut using mitered edges for a seamless look. We then stained a custom mantle to match other wood tones in their home tying it into the surrounding furniture. Finally we painted the walls in a lighter greige tone to compliment the newly remodeled fireplace. This project was finished in under a month, just in time for the clients to enjoy the Christmas holiday.

Idee per un soggiorno vittoriano di medie dimensioni e chiuso con sala formale, pareti beige, pavimento in legno massello medio, camino classico, cornice del camino in mattoni, nessuna TV, pavimento marrone, soffitto in carta da parati e carta da parati
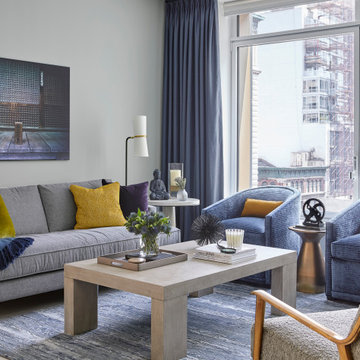
Our client for this project has a beautiful home in the suburbs but wanted a second home in NYC. He's a financier and spends 2-4 nights per week in the city, so he came to our New York City design studio to design his new build pied-à-terre in Tribeca. He wanted an upscale, family-friendly apartment as his college-age children might use the apartment, too. Our goal was to create a soothing, moody, textural, comfortable, and contemporary home. The entryway welcomes you with dark gray, deeply textured wallpaper and statement pieces like the angular mirror and black metal table that are an ode to NYC industrial style. The open kitchen and dining are sleek and flaunt statement metal lights, while the living room features textured contemporary furniture and a stylish bar cart. The bedroom is an oasis of calm and relaxation, with the textured wallpaper playing the design focal point. The luxury extends to the powder room with modern brass pendants, warm-toned natural stone, deep-toned walls, and organic-inspired artwork.
---
Our interior design service area is all of New York City including the Upper East Side and Upper West Side, as well as the Hamptons, Scarsdale, Mamaroneck, Rye, Rye City, Edgemont, Harrison, Bronxville, and Greenwich CT.
For more about Darci Hether, click here: https://darcihether.com/

Our clients wanted to increase the size of their kitchen, which was small, in comparison to the overall size of the home. They wanted a more open livable space for the family to be able to hang out downstairs. They wanted to remove the walls downstairs in the front formal living and den making them a new large den/entering room. They also wanted to remove the powder and laundry room from the center of the kitchen, giving them more functional space in the kitchen that was completely opened up to their den. The addition was planned to be one story with a bedroom/game room (flex space), laundry room, bathroom (to serve as the on-suite to the bedroom and pool bath), and storage closet. They also wanted a larger sliding door leading out to the pool.
We demoed the entire kitchen, including the laundry room and powder bath that were in the center! The wall between the den and formal living was removed, completely opening up that space to the entry of the house. A small space was separated out from the main den area, creating a flex space for them to become a home office, sitting area, or reading nook. A beautiful fireplace was added, surrounded with slate ledger, flanked with built-in bookcases creating a focal point to the den. Behind this main open living area, is the addition. When the addition is not being utilized as a guest room, it serves as a game room for their two young boys. There is a large closet in there great for toys or additional storage. A full bath was added, which is connected to the bedroom, but also opens to the hallway so that it can be used for the pool bath.
The new laundry room is a dream come true! Not only does it have room for cabinets, but it also has space for a much-needed extra refrigerator. There is also a closet inside the laundry room for additional storage. This first-floor addition has greatly enhanced the functionality of this family’s daily lives. Previously, there was essentially only one small space for them to hang out downstairs, making it impossible for more than one conversation to be had. Now, the kids can be playing air hockey, video games, or roughhousing in the game room, while the adults can be enjoying TV in the den or cooking in the kitchen, without interruption! While living through a remodel might not be easy, the outcome definitely outweighs the struggles throughout the process.
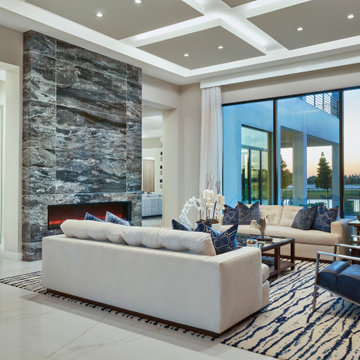
Photo Credit: Brantley Photography
Foto di un soggiorno design con sala formale, pareti beige, camino lineare Ribbon, cornice del camino piastrellata, nessuna TV, pavimento beige e soffitto ribassato
Foto di un soggiorno design con sala formale, pareti beige, camino lineare Ribbon, cornice del camino piastrellata, nessuna TV, pavimento beige e soffitto ribassato
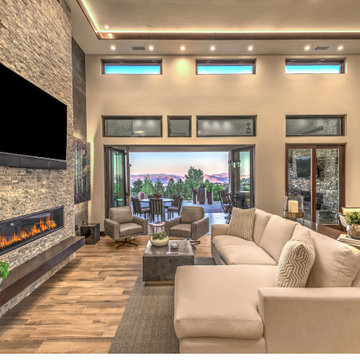
Great Room
Foto di un grande soggiorno design aperto con pareti beige, pavimento con piastrelle in ceramica, camino lineare Ribbon, cornice del camino in pietra, TV a parete e soffitto ribassato
Foto di un grande soggiorno design aperto con pareti beige, pavimento con piastrelle in ceramica, camino lineare Ribbon, cornice del camino in pietra, TV a parete e soffitto ribassato

Concrete look fireplace on drywall. Used authentic lime based Italian plaster.
Esempio di un soggiorno minimal di medie dimensioni e chiuso con pareti beige, parquet chiaro, camino classico, cornice del camino in cemento, TV autoportante, pavimento marrone e soffitto ribassato
Esempio di un soggiorno minimal di medie dimensioni e chiuso con pareti beige, parquet chiaro, camino classico, cornice del camino in cemento, TV autoportante, pavimento marrone e soffitto ribassato

We’ve carefully crafted every inch of this home to bring you something never before seen in this area! Modern front sidewalk and landscape design leads to the architectural stone and cedar front elevation, featuring a contemporary exterior light package, black commercial 9’ window package and 8 foot Art Deco, mahogany door. Additional features found throughout include a two-story foyer that showcases the horizontal metal railings of the oak staircase, powder room with a floating sink and wall-mounted gold faucet and great room with a 10’ ceiling, modern, linear fireplace and 18’ floating hearth, kitchen with extra-thick, double quartz island, full-overlay cabinets with 4 upper horizontal glass-front cabinets, premium Electrolux appliances with convection microwave and 6-burner gas range, a beverage center with floating upper shelves and wine fridge, first-floor owner’s suite with washer/dryer hookup, en-suite with glass, luxury shower, rain can and body sprays, LED back lit mirrors, transom windows, 16’ x 18’ loft, 2nd floor laundry, tankless water heater and uber-modern chandeliers and decorative lighting. Rear yard is fenced and has a storage shed.

This Multi-Level Transitional Craftsman Home Features Blended Indoor/Outdoor Living, a Split-Bedroom Layout for Privacy in The Master Suite and Boasts Both a Master & Guest Suite on The Main Level!

Ispirazione per un grande soggiorno contemporaneo aperto con parquet chiaro, cornice del camino in pietra, pareti beige, camino lineare Ribbon, TV a parete e pavimento beige
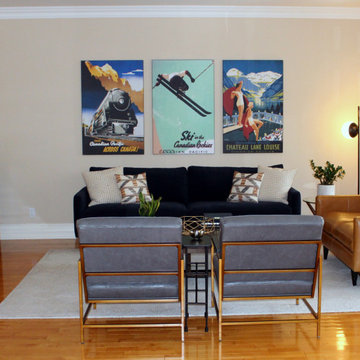
The living room only had a bar, two Elte leather chairs, and posters so we worked off of those to create a cosy space for this family.
Foto di un soggiorno minimal di medie dimensioni e chiuso con sala formale, pareti beige, parquet chiaro, nessun camino, nessuna TV e pavimento beige
Foto di un soggiorno minimal di medie dimensioni e chiuso con sala formale, pareti beige, parquet chiaro, nessun camino, nessuna TV e pavimento beige

Foto di un grande soggiorno moderno chiuso con pareti beige, pavimento in legno massello medio, cornice del camino piastrellata, TV a parete e pavimento marrone
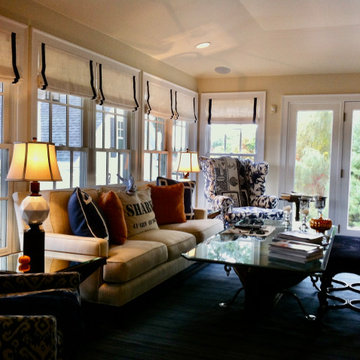
Immagine di un grande soggiorno tradizionale chiuso con pareti beige, moquette, pavimento grigio, soffitto ribassato e soffitto a volta
Soggiorni con pareti beige - Foto e idee per arredare
7
