Soggiorni con pareti beige e camino sospeso - Foto e idee per arredare
Filtra anche per:
Budget
Ordina per:Popolari oggi
81 - 100 di 921 foto
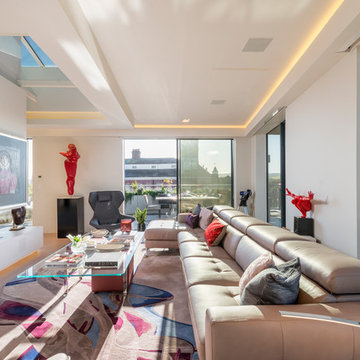
Richard Downer
We were winners in a limited architectural competition for the design of a stunning new penthouse apartment, described as one of the most sought after and prestigious new residential properties in Devon.
Our brief was to create an exceptional modern home of the highest design standards. Entrance into the living areas is through a huge glazed pivoting doorway with minimal profile glazing which allows natural daylight to spill into the entrance hallway and gallery which runs laterally through the apartment.
A huge glass skylight affords sky views from the living area, with a dramatic polished plaster fireplace suspended within it. Sliding glass doors connect the living spaces to the outdoor terrace, designed for both entertainment and relaxation with a planted green walls and water feature and soft lighting from contemporary lanterns create a spectacular atmosphere with stunning views over the city.
The design incorporates a number of the latest innovations in home automation and audio visual and lighting technologies including automated blinds, electro chromic glass, pop up televisions, picture lift mechanisms, lutron lighting controls to name a few.
The design of this outstanding modern apartment creates harmonised spaces using a minimal palette of materials and creates a vibrant, warm and unique home
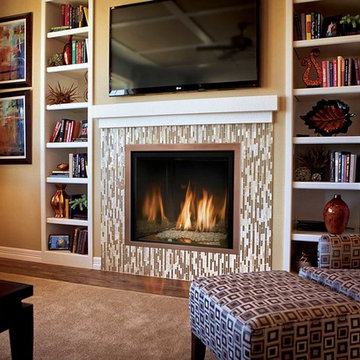
Foto di un soggiorno minimal di medie dimensioni e aperto con pareti beige, parquet scuro, camino sospeso, cornice del camino piastrellata, TV a parete e pavimento marrone
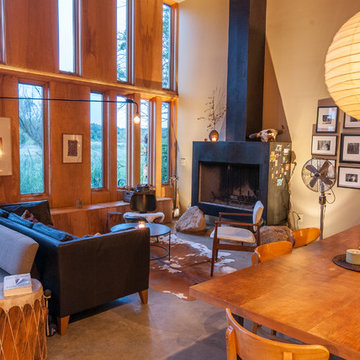
Idee per un grande soggiorno design aperto con pareti beige, pavimento in cemento, camino sospeso, cornice del camino in intonaco e nessuna TV
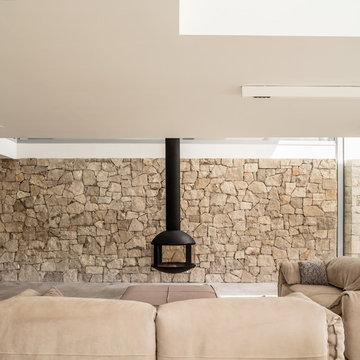
Adrià Goula
Foto di un soggiorno moderno con pareti beige, camino sospeso e pavimento grigio
Foto di un soggiorno moderno con pareti beige, camino sospeso e pavimento grigio
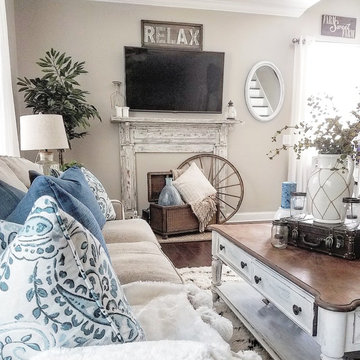
Foto di un soggiorno country di medie dimensioni e aperto con pareti beige, parquet scuro, camino sospeso, cornice del camino in legno, TV a parete e pavimento marrone
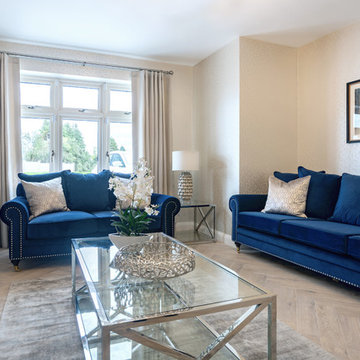
Foto di un grande soggiorno design chiuso con sala formale, pareti beige, pavimento in legno massello medio, camino sospeso e parete attrezzata
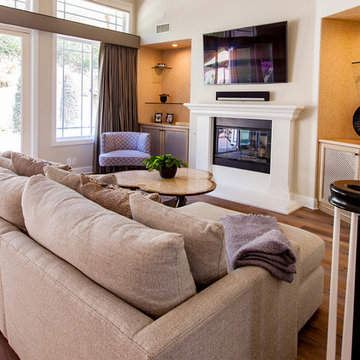
Dan Dipinto
Idee per un soggiorno tradizionale di medie dimensioni e aperto con pareti beige, pavimento in legno massello medio, camino sospeso, cornice del camino in intonaco e TV a parete
Idee per un soggiorno tradizionale di medie dimensioni e aperto con pareti beige, pavimento in legno massello medio, camino sospeso, cornice del camino in intonaco e TV a parete
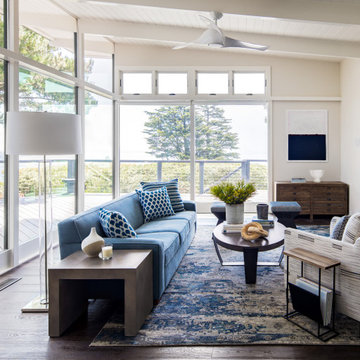
We really focused on bringing in that gorgeous view with this design. We wanted the room to almost feel like an extension of the bay through the windows. Keeping the space very bright with white paint and tiles, we were able to bring in those water blue tones through the furniture pieces and rug. The varying wood tones perfectly mimic the trees and driftwood just steps away.
#livingroom #livingroomdesign #luxuryhomes #dreamhome #beachyhome #bayareadesign #beachhome
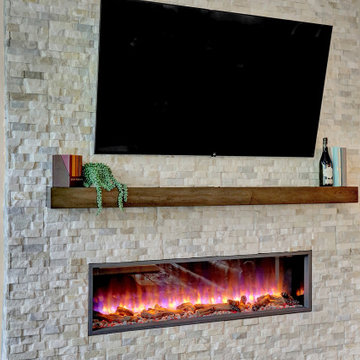
Some people want the warmth and the glow of a fireplace without the mess to clean up. Some just aren't comfortable lighting fires. This is the perfect solution! An electric fireplace may just be centerpiece you room needs to tie everything together and create that special atmosphere you're looking for when people gather in your home.
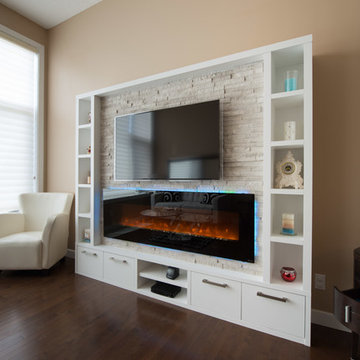
Kevin Stenhouse Photography
Foto di un piccolo soggiorno moderno aperto con libreria, pareti beige, parquet scuro, camino sospeso, cornice del camino in pietra e parete attrezzata
Foto di un piccolo soggiorno moderno aperto con libreria, pareti beige, parquet scuro, camino sospeso, cornice del camino in pietra e parete attrezzata
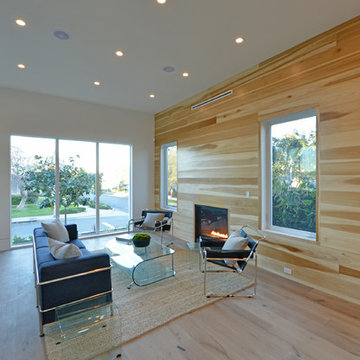
Wood paneling bordered by rustic hardwood floor
Foto di un grande soggiorno moderno chiuso con sala formale, pareti beige, parquet chiaro, camino sospeso, TV nascosta, cornice del camino in legno e pavimento beige
Foto di un grande soggiorno moderno chiuso con sala formale, pareti beige, parquet chiaro, camino sospeso, TV nascosta, cornice del camino in legno e pavimento beige
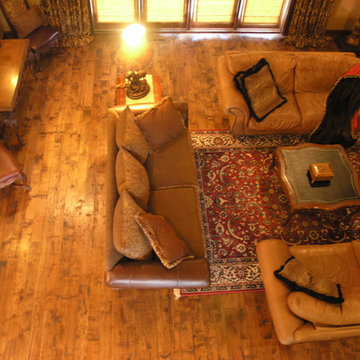
Esempio di un soggiorno rustico di medie dimensioni e aperto con sala formale, pareti beige, pavimento in legno massello medio, camino sospeso, cornice del camino in pietra, nessuna TV e pavimento marrone
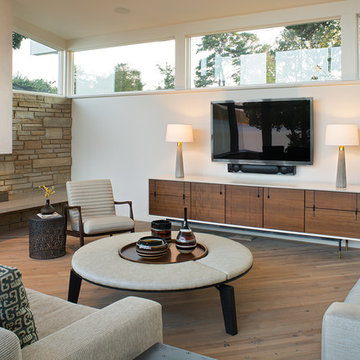
David Dietrich Photography
Immagine di un grande soggiorno design aperto con parquet chiaro, camino sospeso, cornice del camino in pietra, TV a parete, pareti beige e pavimento marrone
Immagine di un grande soggiorno design aperto con parquet chiaro, camino sospeso, cornice del camino in pietra, TV a parete, pareti beige e pavimento marrone
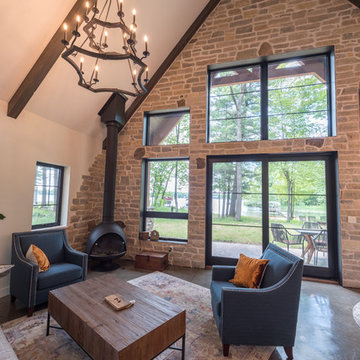
Idee per un soggiorno rustico di medie dimensioni e aperto con sala formale, pareti beige, pavimento in cemento, camino sospeso, cornice del camino in metallo, nessuna TV e pavimento grigio
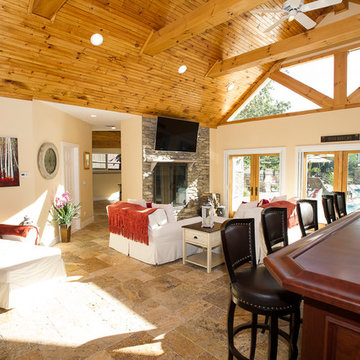
Immagine di un soggiorno stile americano aperto con angolo bar, pareti beige, camino sospeso, cornice del camino in pietra e TV a parete
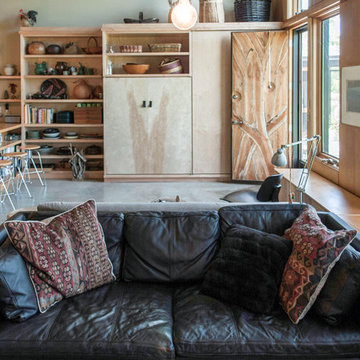
Idee per un grande soggiorno nordico aperto con pareti beige, pavimento in cemento, camino sospeso, cornice del camino in intonaco e nessuna TV
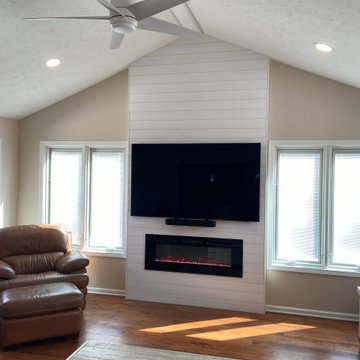
This family room addition created the perfect space to get together in this home. The many windows make this space similar to a sunroom in broad daylight. The light streaming in through the windows creates a beautiful and welcoming space. This addition features a fireplace, which was the perfect final touch for the space.
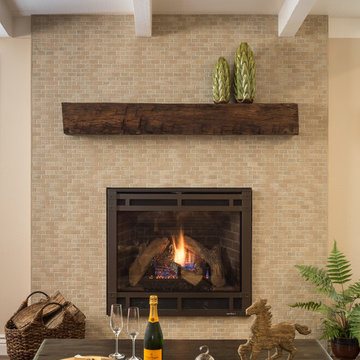
This gorgeous home renovation was a fun project to work on. The goal for the whole-house remodel was to infuse the home with a fresh new perspective while hinting at the traditional Mediterranean flare. We also wanted to balance the new and the old and help feature the customer’s existing character pieces. Let's begin with the custom front door, which is made with heavy distressing and a custom stain, along with glass and wrought iron hardware. The exterior sconces, dark light compliant, are rubbed bronze Hinkley with clear seedy glass and etched opal interior.
Moving on to the dining room, porcelain tile made to look like wood was installed throughout the main level. The dining room floor features a herringbone pattern inlay to define the space and add a custom touch. A reclaimed wood beam with a custom stain and oil-rubbed bronze chandelier creates a cozy and warm atmosphere.
In the kitchen, a hammered copper hood and matching undermount sink are the stars of the show. The tile backsplash is hand-painted and customized with a rustic texture, adding to the charm and character of this beautiful kitchen.
The powder room features a copper and steel vanity and a matching hammered copper framed mirror. A porcelain tile backsplash adds texture and uniqueness.
Lastly, a brick-backed hanging gas fireplace with a custom reclaimed wood mantle is the perfect finishing touch to this spectacular whole house remodel. It is a stunning transformation that truly showcases the artistry of our design and construction teams.
---
Project by Douglah Designs. Their Lafayette-based design-build studio serves San Francisco's East Bay areas, including Orinda, Moraga, Walnut Creek, Danville, Alamo Oaks, Diablo, Dublin, Pleasanton, Berkeley, Oakland, and Piedmont.
For more about Douglah Designs, click here: http://douglahdesigns.com/
To learn more about this project, see here: https://douglahdesigns.com/featured-portfolio/mediterranean-touch/
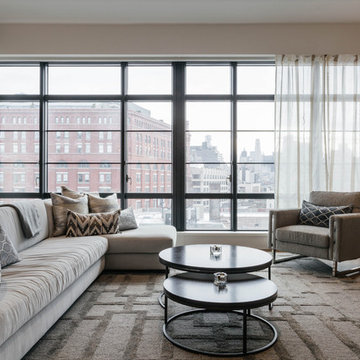
Various gray tones and accents play on the beauty of the steel windows and its cityscape view. Photo Credit: Nick Glimenakis
Esempio di un soggiorno design di medie dimensioni e aperto con angolo bar, pareti beige, parquet scuro, camino sospeso, cornice del camino in pietra, TV a parete e pavimento marrone
Esempio di un soggiorno design di medie dimensioni e aperto con angolo bar, pareti beige, parquet scuro, camino sospeso, cornice del camino in pietra, TV a parete e pavimento marrone
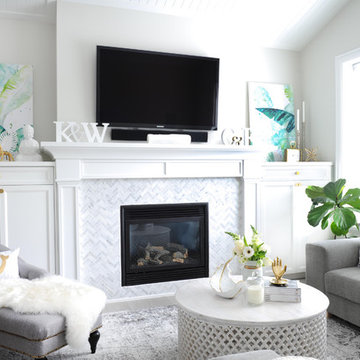
Custom fireplace mantle and entertainment centre with plenty of storage, and shiplap ceilings.
Ispirazione per un soggiorno contemporaneo aperto con pareti beige, pavimento in laminato, camino sospeso, cornice del camino piastrellata, parete attrezzata, pavimento beige e soffitto in perlinato
Ispirazione per un soggiorno contemporaneo aperto con pareti beige, pavimento in laminato, camino sospeso, cornice del camino piastrellata, parete attrezzata, pavimento beige e soffitto in perlinato
Soggiorni con pareti beige e camino sospeso - Foto e idee per arredare
5