Soggiorni con pareti beige e camino sospeso - Foto e idee per arredare
Filtra anche per:
Budget
Ordina per:Popolari oggi
61 - 80 di 923 foto
1 di 3
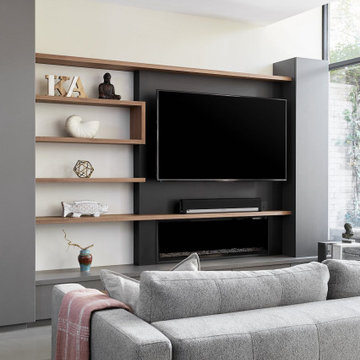
Idee per un soggiorno minimalista di medie dimensioni e aperto con pareti beige, pavimento in cemento, camino sospeso, parete attrezzata e pavimento grigio
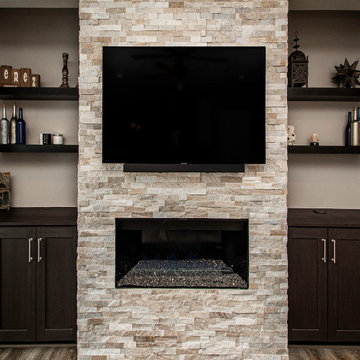
Our clients wanted to increase the size of their kitchen, which was small, in comparison to the overall size of the home. They wanted a more open livable space for the family to be able to hang out downstairs. They wanted to remove the walls downstairs in the front formal living and den making them a new large den/entering room. They also wanted to remove the powder and laundry room from the center of the kitchen, giving them more functional space in the kitchen that was completely opened up to their den. The addition was planned to be one story with a bedroom/game room (flex space), laundry room, bathroom (to serve as the on-suite to the bedroom and pool bath), and storage closet. They also wanted a larger sliding door leading out to the pool.
We demoed the entire kitchen, including the laundry room and powder bath that were in the center! The wall between the den and formal living was removed, completely opening up that space to the entry of the house. A small space was separated out from the main den area, creating a flex space for them to become a home office, sitting area, or reading nook. A beautiful fireplace was added, surrounded with slate ledger, flanked with built-in bookcases creating a focal point to the den. Behind this main open living area, is the addition. When the addition is not being utilized as a guest room, it serves as a game room for their two young boys. There is a large closet in there great for toys or additional storage. A full bath was added, which is connected to the bedroom, but also opens to the hallway so that it can be used for the pool bath.
The new laundry room is a dream come true! Not only does it have room for cabinets, but it also has space for a much-needed extra refrigerator. There is also a closet inside the laundry room for additional storage. This first-floor addition has greatly enhanced the functionality of this family’s daily lives. Previously, there was essentially only one small space for them to hang out downstairs, making it impossible for more than one conversation to be had. Now, the kids can be playing air hockey, video games, or roughhousing in the game room, while the adults can be enjoying TV in the den or cooking in the kitchen, without interruption! While living through a remodel might not be easy, the outcome definitely outweighs the struggles throughout the process.
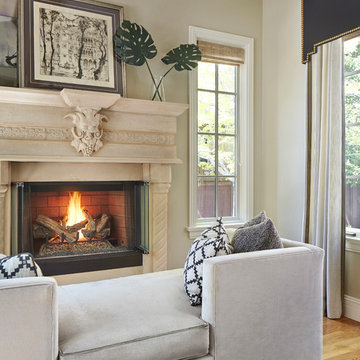
This tighter vignette of the front sitting room shows off the original fireplace surround and the custom drapery panels and valance.
Photo by Susie Brenner Photography
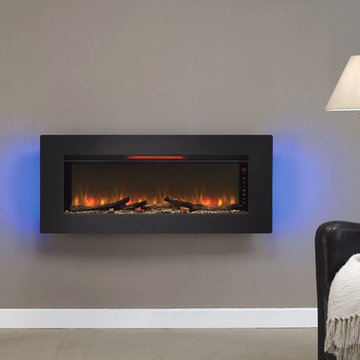
Another great placement for a wall mounted electric fireplace is a sitting or lounge area of your living room. Picture having a deep conversation with your friend sitting on a couple of chairs in front of the fireplace while enjoying the peaceful flickering of the flames. Or reading a book on a chaise next to the fireplace and absorbing the warmth radiating from the it.
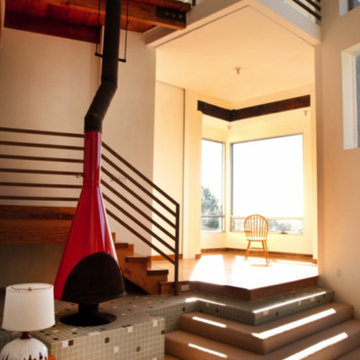
Foto di un soggiorno minimalista di medie dimensioni e aperto con sala formale, pareti beige, moquette, camino sospeso, cornice del camino in metallo, nessuna TV e pavimento beige

Cory Klein Photography
Idee per un grande soggiorno stile rurale aperto con sala formale, pareti beige, parquet chiaro, camino sospeso, cornice del camino in pietra e pavimento marrone
Idee per un grande soggiorno stile rurale aperto con sala formale, pareti beige, parquet chiaro, camino sospeso, cornice del camino in pietra e pavimento marrone
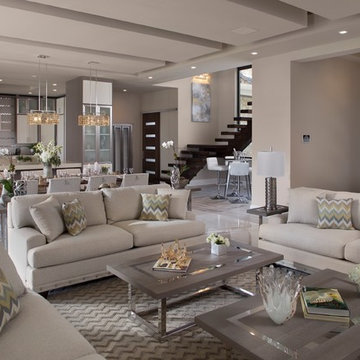
Jeffrey A. Davis Photography
Foto di un grande soggiorno contemporaneo aperto con sala formale, pareti beige, pavimento in gres porcellanato, camino sospeso, cornice del camino in pietra, nessuna TV e pavimento multicolore
Foto di un grande soggiorno contemporaneo aperto con sala formale, pareti beige, pavimento in gres porcellanato, camino sospeso, cornice del camino in pietra, nessuna TV e pavimento multicolore
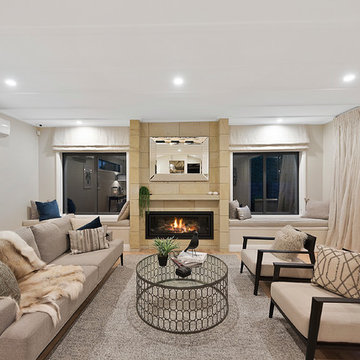
This stunning townhouse epitomises the perfect fusion of medium density housing with modern urban living.
Each room has been carefully designed with usability in mind, creating a functional, low maintenance, luxurious home.
The striking copper front door, hinuera stone and dark triclad cladding give this home instant street appeal. Downstairs, the home boasts a double garage with internal access, three bedrooms, separate toilet, bathroom and laundry, with the master suite and multiple living areas upstairs.
Medium density housing is about optimising smaller building sites by designing and building homes which maximise living space. This new showhome exemplifies how this can be achieved, with both style and functionality at the fore.

Foto di un soggiorno scandinavo di medie dimensioni e aperto con pavimento in pietra calcarea, camino sospeso, sala formale, pareti beige, cornice del camino in metallo, nessuna TV, pavimento beige e tappeto
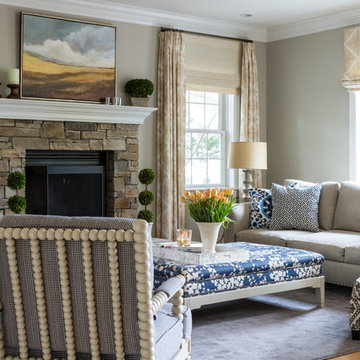
Esempio di un soggiorno chic aperto con sala formale, pareti beige, parquet chiaro, camino sospeso e cornice del camino in pietra
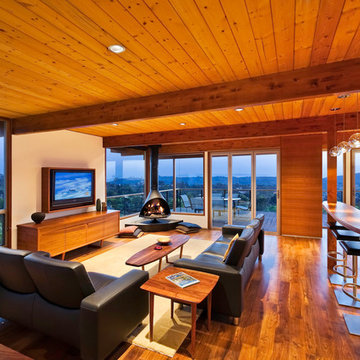
Ciro Coelho
Foto di un grande soggiorno moderno aperto con pareti beige, pavimento in legno massello medio, camino sospeso, cornice del camino in metallo, TV a parete e pavimento marrone
Foto di un grande soggiorno moderno aperto con pareti beige, pavimento in legno massello medio, camino sospeso, cornice del camino in metallo, TV a parete e pavimento marrone
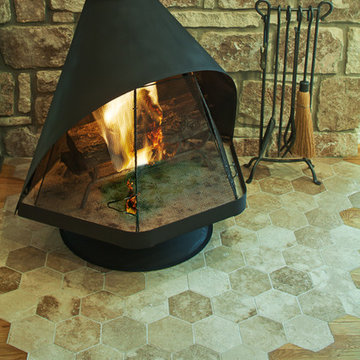
Design by Coxist Studio
General Contractor by Soledad Builder's
Photo by Patrick Yu-wen Wong
Immagine di un soggiorno minimalista di medie dimensioni e aperto con pareti beige, pavimento in gres porcellanato, camino sospeso e cornice del camino piastrellata
Immagine di un soggiorno minimalista di medie dimensioni e aperto con pareti beige, pavimento in gres porcellanato, camino sospeso e cornice del camino piastrellata
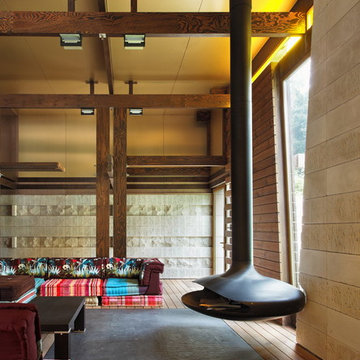
Idee per un soggiorno minimal con pareti beige, pavimento in legno massello medio e camino sospeso
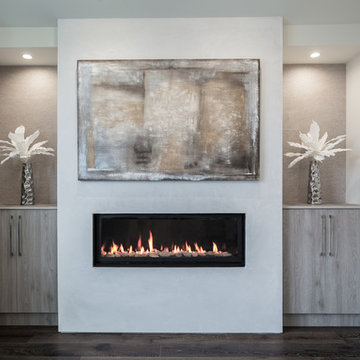
Idee per un soggiorno minimal di medie dimensioni e aperto con sala formale, pareti beige, parquet scuro, camino sospeso, cornice del camino in intonaco e parete attrezzata
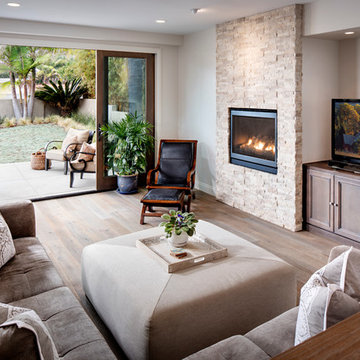
Immagine di un grande soggiorno contemporaneo aperto con pareti beige, parquet chiaro, camino sospeso, cornice del camino in pietra e parete attrezzata
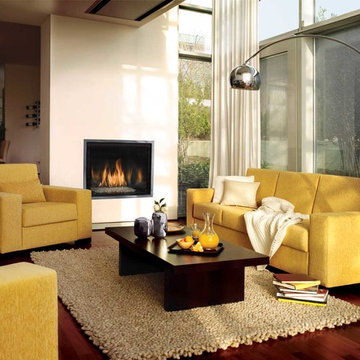
Idee per un soggiorno contemporaneo di medie dimensioni e aperto con pareti beige, parquet scuro, camino sospeso, TV a parete, pavimento marrone e cornice del camino in intonaco
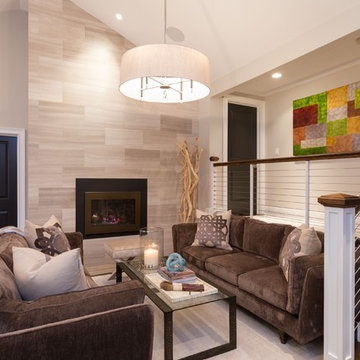
These clients have recently moved from a New York City apartment to a home in Southern Connecticut. The house had gorgeous bones for living and entertaining — even a great pool! What a thrill to renovate and furnish, top to bottom, this super charming split-level with clients having city taste. Their goal was to have the whole house flow seamlessly, remain masculine in feel, and feel large enough to entertain. Since we couldn't expand outward we took the ceilings up throughout the main living area and even the master bedroom.
Photographer, Christopher Kiely
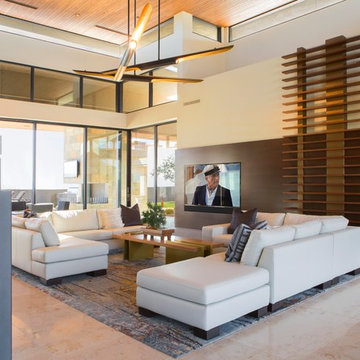
Anita Lang - IMI Design - Scottsdale, AZ
Esempio di un grande soggiorno design aperto con sala formale, pareti beige, pavimento in pietra calcarea, camino sospeso, cornice del camino in metallo e pavimento beige
Esempio di un grande soggiorno design aperto con sala formale, pareti beige, pavimento in pietra calcarea, camino sospeso, cornice del camino in metallo e pavimento beige
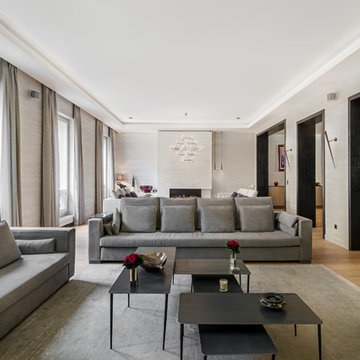
Francois Guillemin
Immagine di un grande soggiorno design con pareti beige, parquet chiaro e camino sospeso
Immagine di un grande soggiorno design con pareti beige, parquet chiaro e camino sospeso
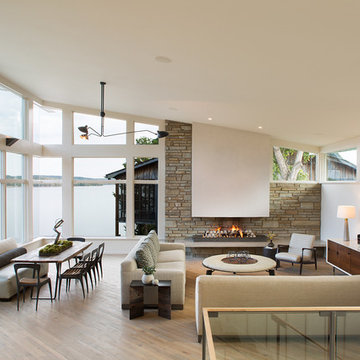
David Dietrich Photography
Idee per un grande soggiorno contemporaneo aperto con pareti beige, parquet chiaro, camino sospeso, cornice del camino in pietra, TV a parete e pavimento marrone
Idee per un grande soggiorno contemporaneo aperto con pareti beige, parquet chiaro, camino sospeso, cornice del camino in pietra, TV a parete e pavimento marrone
Soggiorni con pareti beige e camino sospeso - Foto e idee per arredare
4