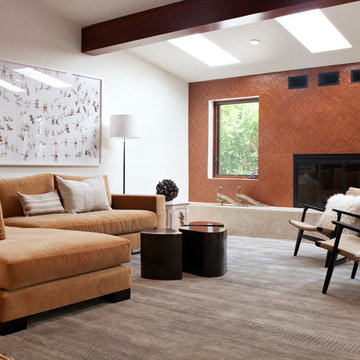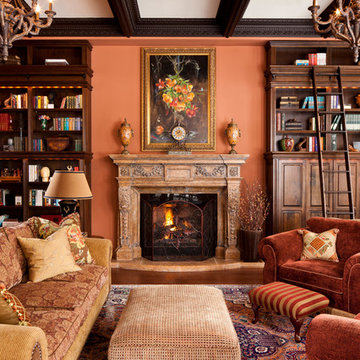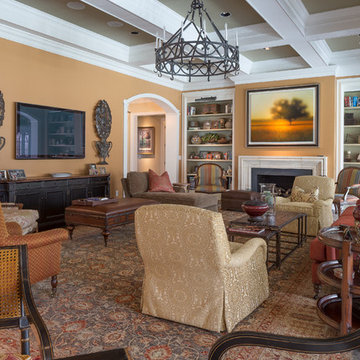Soggiorni con pareti arancioni - Foto e idee per arredare
Filtra anche per:
Budget
Ordina per:Popolari oggi
1 - 20 di 295 foto
1 di 3
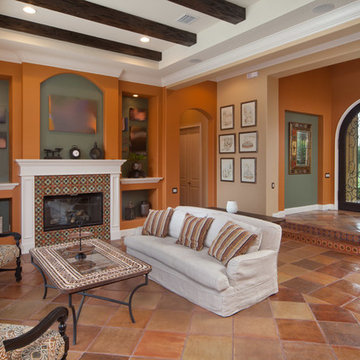
Ispirazione per un grande soggiorno mediterraneo aperto con sala formale, pareti arancioni, pavimento in terracotta, camino classico, cornice del camino piastrellata e nessuna TV

Working with a long time resident, creating a unified look out of the varied styles found in the space while increasing the size of the home was the goal of this project.
Both of the home’s bathrooms were renovated to further the contemporary style of the space, adding elements of color as well as modern bathroom fixtures. Further additions to the master bathroom include a frameless glass door enclosure, green wall tiles, and a stone bar countertop with wall-mounted faucets.
The guest bathroom uses a more minimalistic design style, employing a white color scheme, free standing sink and a modern enclosed glass shower.
The kitchen maintains a traditional style with custom white kitchen cabinets, a Carrera marble countertop, banquet seats and a table with blue accent walls that add a splash of color to the space.

Lincoln Barbour
Ispirazione per un soggiorno moderno di medie dimensioni e aperto con pareti arancioni, TV a parete, camino classico e cornice del camino in mattoni
Ispirazione per un soggiorno moderno di medie dimensioni e aperto con pareti arancioni, TV a parete, camino classico e cornice del camino in mattoni

Ispirazione per un grande soggiorno minimalista stile loft con pareti arancioni, pavimento in legno massello medio, camino lineare Ribbon, cornice del camino in mattoni e TV a parete
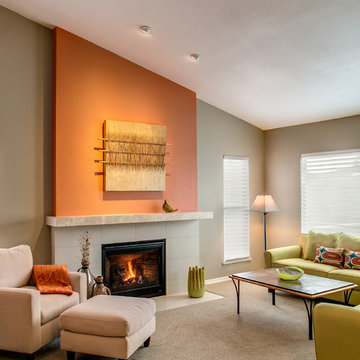
© Marie-Dominique Verdier
Idee per un soggiorno classico con pareti arancioni, moquette, camino classico e pavimento beige
Idee per un soggiorno classico con pareti arancioni, moquette, camino classico e pavimento beige
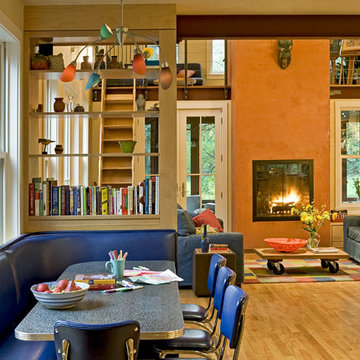
Rob Karosis Photography
www.robkarosis.com
Immagine di un soggiorno contemporaneo aperto con pareti arancioni e camino classico
Immagine di un soggiorno contemporaneo aperto con pareti arancioni e camino classico
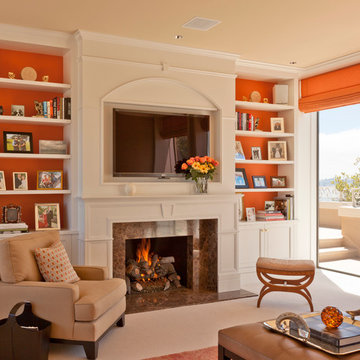
Jay Graham
Foto di un soggiorno chic di medie dimensioni e chiuso con pareti arancioni, camino classico, cornice del camino in pietra, TV a parete, pavimento beige, sala formale e moquette
Foto di un soggiorno chic di medie dimensioni e chiuso con pareti arancioni, camino classico, cornice del camino in pietra, TV a parete, pavimento beige, sala formale e moquette
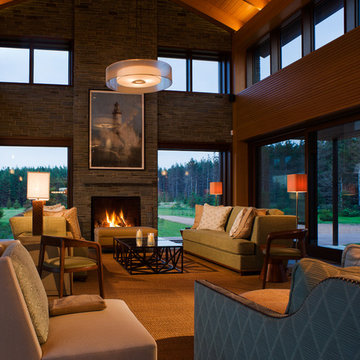
Foster Associates Architects
Ispirazione per un ampio soggiorno contemporaneo aperto con pareti arancioni, pavimento in ardesia, camino classico, cornice del camino in pietra e pavimento marrone
Ispirazione per un ampio soggiorno contemporaneo aperto con pareti arancioni, pavimento in ardesia, camino classico, cornice del camino in pietra e pavimento marrone
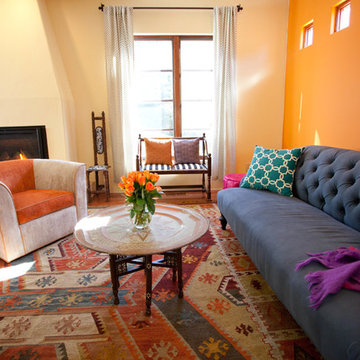
Tiffany Schoepp
Ispirazione per un soggiorno mediterraneo con pareti arancioni e camino classico
Ispirazione per un soggiorno mediterraneo con pareti arancioni e camino classico
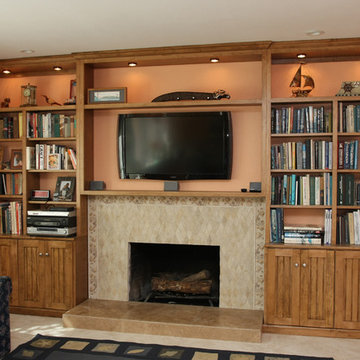
Classic rustic bead board with open back library around fireplace with diamond cut and shell pattern accent tile. Maple in a rustic lite chestnut finish.
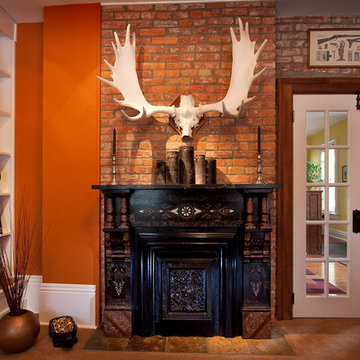
Masculine, modern and eclectic mix for client who wanted a unique space while highlighting the architectural detail and history of the home.
Ispirazione per un soggiorno bohémian con pareti arancioni, cornice del camino in legno e nessuna TV
Ispirazione per un soggiorno bohémian con pareti arancioni, cornice del camino in legno e nessuna TV
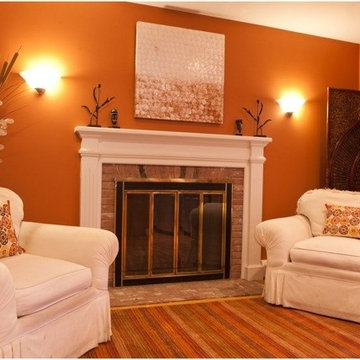
After view of the family room (sitting area) portion of a kitchen, dining room, seating area remodel. Robyn Ivy Photography.
Immagine di un soggiorno tradizionale di medie dimensioni e chiuso con sala formale, pareti arancioni, pavimento in legno massello medio, camino classico, cornice del camino in mattoni, nessuna TV e pavimento marrone
Immagine di un soggiorno tradizionale di medie dimensioni e chiuso con sala formale, pareti arancioni, pavimento in legno massello medio, camino classico, cornice del camino in mattoni, nessuna TV e pavimento marrone

A modern home in The Hamptons with some pretty unique features! Warm and cool colors adorn the interior, setting off different moods in each room. From the moody burgundy-colored TV room to the refreshing and modern living room, every space a style of its own.
We integrated a unique mix of elements, including wooden room dividers, slate tile flooring, and concrete tile walls. This unusual pairing of materials really came together to produce a stunning modern-contemporary design.
Artwork & one-of-a-kind lighting were also utilized throughout the home for dramatic effects. The outer-space artwork in the dining area is a perfect example of how we were able to keep the home minimal but powerful.
Project completed by New York interior design firm Betty Wasserman Art & Interiors, which serves New York City, as well as across the tri-state area and in The Hamptons.
For more about Betty Wasserman, click here: https://www.bettywasserman.com/
To learn more about this project, click here: https://www.bettywasserman.com/spaces/bridgehampton-modern/
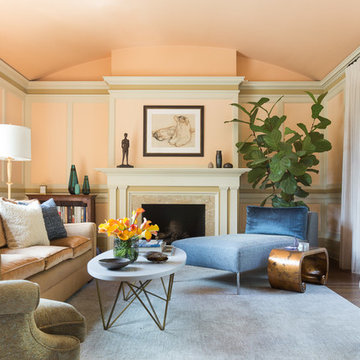
David Duncan Livingston
Esempio di un soggiorno chic con sala formale, pareti arancioni, parquet scuro, camino classico e nessuna TV
Esempio di un soggiorno chic con sala formale, pareti arancioni, parquet scuro, camino classico e nessuna TV
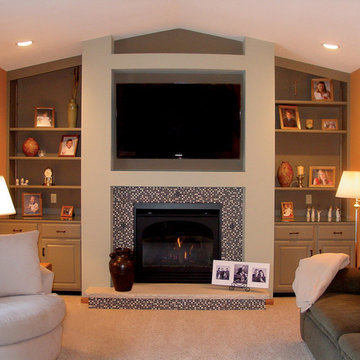
Esempio di un soggiorno tradizionale di medie dimensioni con pareti arancioni, moquette, camino classico, cornice del camino piastrellata e TV a parete
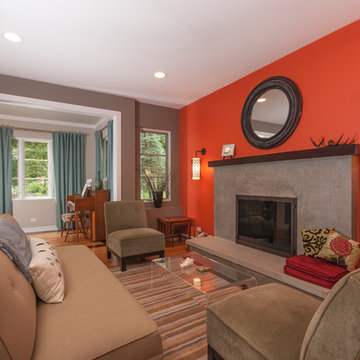
Idee per un soggiorno minimal di medie dimensioni con pareti arancioni e camino classico
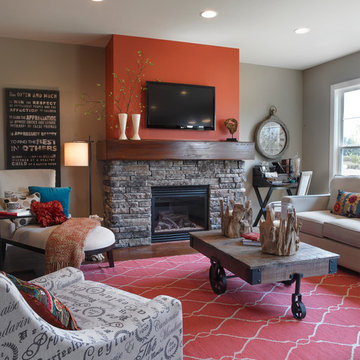
Jagoe Homes, Inc.
Project: Creekside at Deer Valley, Mulberry Craftsman Model Home.
Location: Owensboro, Kentucky. Elevation: Craftsman-C1, Site Number: CSDV 81.
Soggiorni con pareti arancioni - Foto e idee per arredare
1
