Soggiorni con pareti arancioni - Foto e idee per arredare
Filtra anche per:
Budget
Ordina per:Popolari oggi
61 - 80 di 477 foto
1 di 3
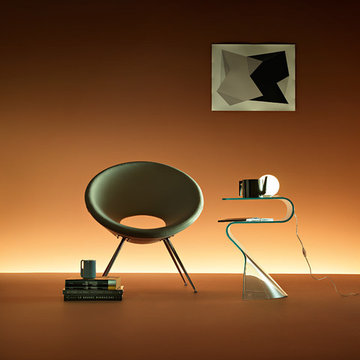
Founded in 1973, Fiam Italia is a global icon of glass culture with four decades of glass innovation and design that produced revolutionary structures and created a new level of utility for glass as a material in residential and commercial interior decor. Fiam Italia designs, develops and produces items of furniture in curved glass, creating them through a combination of craftsmanship and industrial processes, while merging tradition and innovation, through a hand-crafted approach.
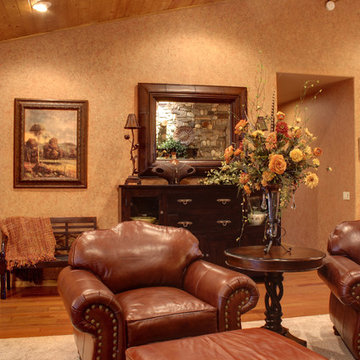
The home has a warm and welcoming feel thanks to the faux paint treatment in the Great Room, in a light shade of terra cotta. Leather chairs by King Hickory invite you to put your feet up and stay awhile. Photo by Junction Image Co.
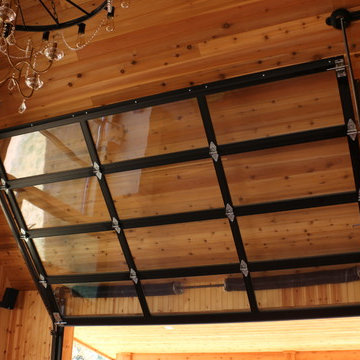
This 'follow-the-roof-pitch' overhead full-view garage door is accented with customized hardware to complement the room's stunning chandelier. This Austin 'man cave' required a unique installation where the door did not intrude into the living area. The door follows the roof line to create maximum space, air and light into the room, allowing the owner to entertain friends and family with ease. Note the special mounting hardware. The door was custom-built and expertly installed by Cedar Park Overhead Doors, which has been serving the greater Austin area for more than 30 years. Photo credit: Jenn Leaver
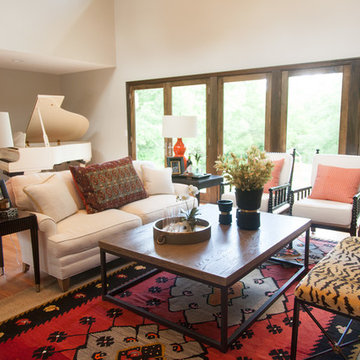
Furniture and accessories by interior designer Emily Hughes, IIDA, of The Mansion. Remodeling/Construction by Martin Construction. Photo Credit: Jaimy Ellis
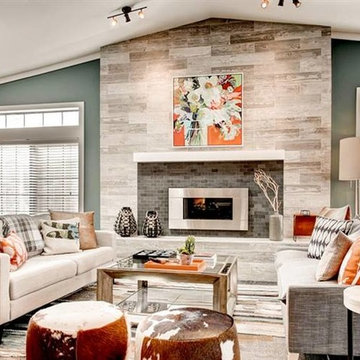
Immagine di un grande soggiorno design aperto con sala formale, pareti arancioni, moquette, camino lineare Ribbon, cornice del camino piastrellata, nessuna TV e pavimento blu
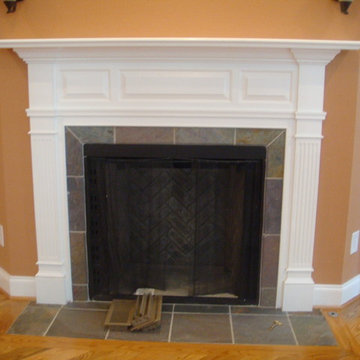
Jeanne Morcom
Immagine di un soggiorno chic di medie dimensioni e chiuso con pareti arancioni, camino ad angolo, cornice del camino piastrellata e parquet chiaro
Immagine di un soggiorno chic di medie dimensioni e chiuso con pareti arancioni, camino ad angolo, cornice del camino piastrellata e parquet chiaro
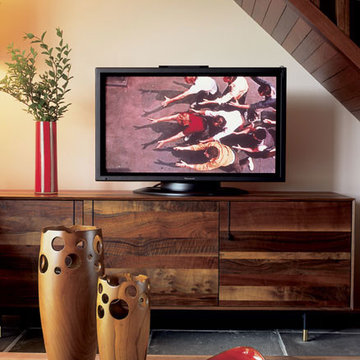
A modern family room with vivid reds and oranges is balanced with rich woodwork. The unique room dividers bring warmth to slate tile floors and stairs.
Project completed by New York interior design firm Betty Wasserman Art & Interiors, which serves New York City, as well as across the tri-state area and in The Hamptons.
For more about Betty Wasserman, click here: https://www.bettywasserman.com/
To learn more about this project, click here: https://www.bettywasserman.com/spaces/bridgehampton-modern/
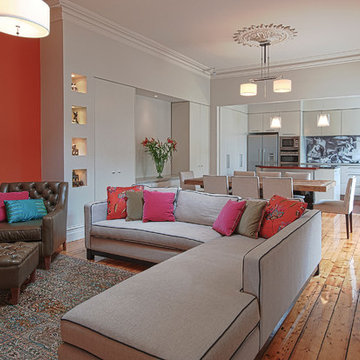
Design by Key Piece http://keypiece.com.au
info@keypiece.com.au
Adrienne Bizzarri Photography http://adriennebizzarri.photomerchant.net/
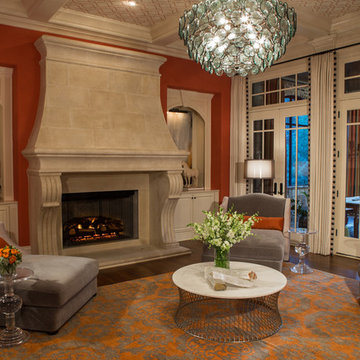
The bright orange living room walls are softened and balanced by creamy off-whites. A contemporary chandelier brings attention to the coffered ceiling, which has gilded wall covering in each panel. The room is designed for conversations.
Scott Moore Photography

Particle board flooring was sanded and seals for a unique floor treatment in this loft area. This home was built by Meadowlark Design + Build in Ann Arbor, Michigan.
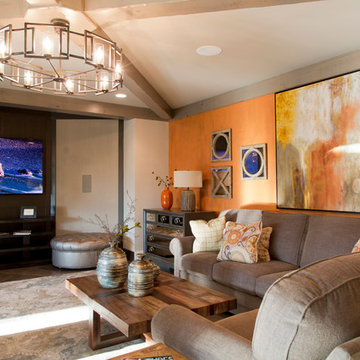
Nichole Kennelly
Foto di un grande soggiorno classico aperto con pareti arancioni, pavimento con piastrelle in ceramica e TV a parete
Foto di un grande soggiorno classico aperto con pareti arancioni, pavimento con piastrelle in ceramica e TV a parete
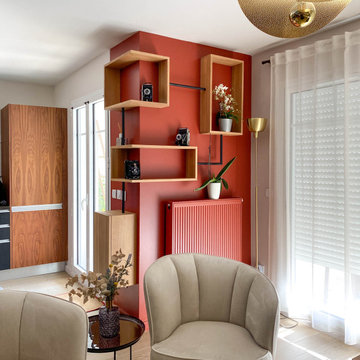
Ispirazione per un soggiorno minimal di medie dimensioni e aperto con libreria, pavimento con piastrelle in ceramica, nessun camino, pavimento beige e pareti arancioni
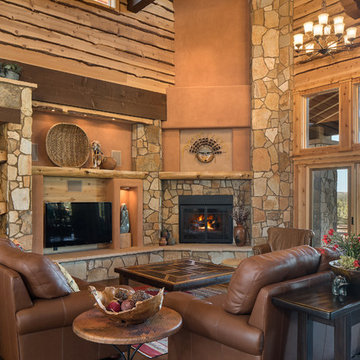
Ian Whitehead
Ispirazione per un ampio soggiorno american style aperto con sala formale, pareti arancioni, parquet scuro, camino ad angolo, cornice del camino in pietra e TV a parete
Ispirazione per un ampio soggiorno american style aperto con sala formale, pareti arancioni, parquet scuro, camino ad angolo, cornice del camino in pietra e TV a parete
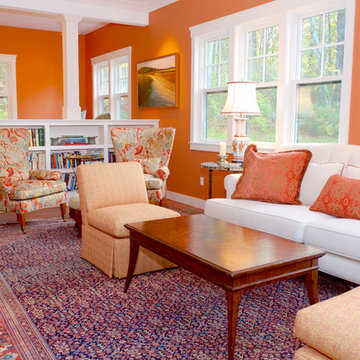
Cydney Ambrose
Foto di un soggiorno chic di medie dimensioni e stile loft con sala formale, pareti arancioni, parquet chiaro, nessun camino, nessuna TV e pavimento beige
Foto di un soggiorno chic di medie dimensioni e stile loft con sala formale, pareti arancioni, parquet chiaro, nessun camino, nessuna TV e pavimento beige
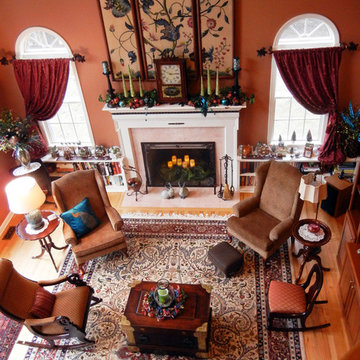
This beautiful 20 foot Great Room exudes warmth and coziness with it's deep Copper Mountain Walls and family antiques and heirlooms. The family mantel clock proudly sits in front of an English three-panel Crewel Screen. Silk Swags flank the fireplace with subtle holiday flair. Gorgeous!
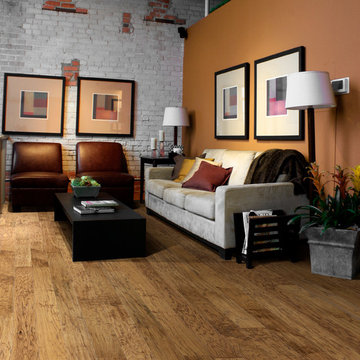
The floor is Hallmark Floors Branding Iron from the Chaparral Collection. To see the rest of the colors in the collection click here: http://hallmarkfloors.com/hallmark-hardwoods/chaparral-hardwood-collection/
The Chaparral Collection is Hallmark's most heavily hand sculpted product featuring North American wood species from the northern regions. The worn looking plank faces are crafted and finished in various warm, rich colors to emphasize the tight graining characteristics.
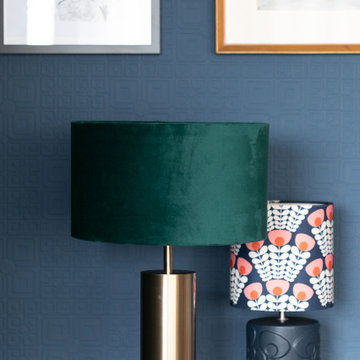
we completely revised this space. everything was ripped out from tiles to windows to floor to heating. we helped the client by setting up and overseeing this process, and by adding ideas to his vision to really complete the spaces for him. the results were pretty perfect.
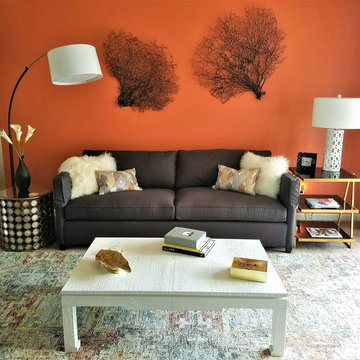
Comfortable, yet glamorous
Foto di un piccolo soggiorno moderno aperto con pareti arancioni, moquette, nessun camino, nessuna TV e pavimento multicolore
Foto di un piccolo soggiorno moderno aperto con pareti arancioni, moquette, nessun camino, nessuna TV e pavimento multicolore
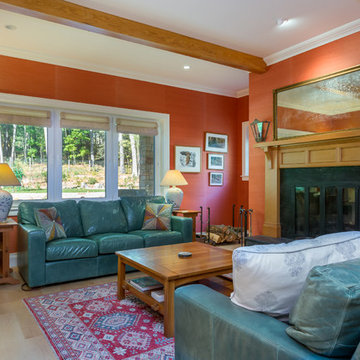
Ispirazione per un grande soggiorno chiuso con sala formale, pareti arancioni, parquet chiaro, camino classico, cornice del camino in legno, nessuna TV e pavimento beige
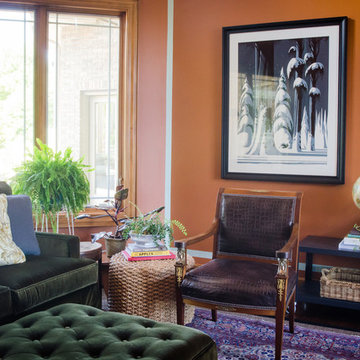
Corrie Witt
Ispirazione per un grande soggiorno minimal aperto con pareti arancioni, pavimento in legno massello medio e nessun camino
Ispirazione per un grande soggiorno minimal aperto con pareti arancioni, pavimento in legno massello medio e nessun camino
Soggiorni con pareti arancioni - Foto e idee per arredare
4