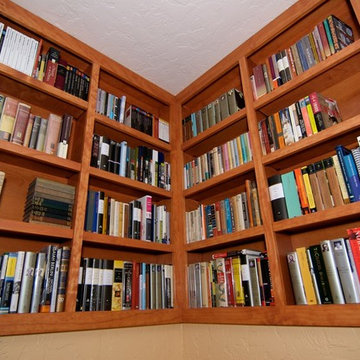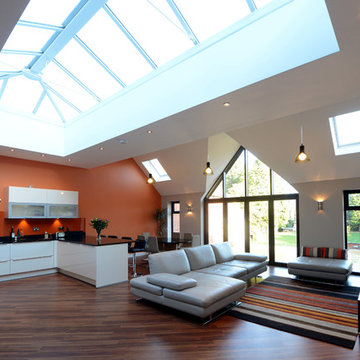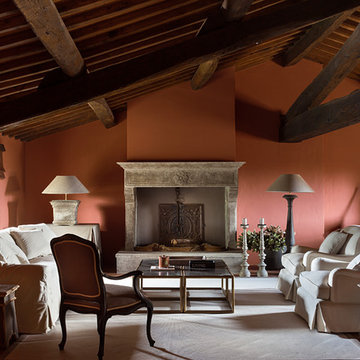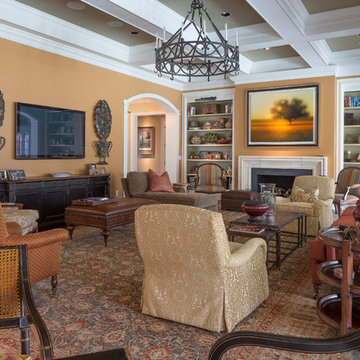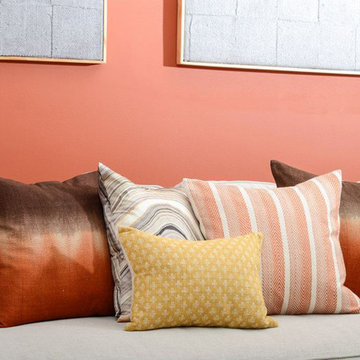Soggiorni con pareti arancioni - Foto e idee per arredare
Filtra anche per:
Budget
Ordina per:Popolari oggi
141 - 160 di 2.359 foto
1 di 2

This simple, straw-bale volume opens to a south-facing terrace, connecting it to the forest glade, and a more intimate queen bed sized sleeping bay.
© Eric Millette Photography
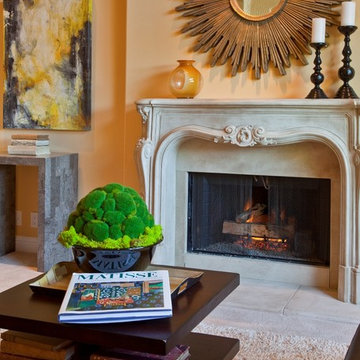
Esempio di un soggiorno chic con pareti arancioni e cornice del camino in pietra

Idee per un soggiorno minimal aperto con pareti arancioni, parquet scuro, TV a parete, pavimento marrone e pareti in legno
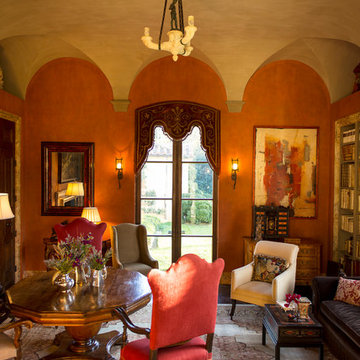
The library features a gorgeous hand applied plaster finish on the walls and the vaulted ceiling. The wood flooring is antique herringbone. Tuscan Villa-inspired home in Nashville | Architect: Brian O’Keefe Architect, P.C. | Interior Designer: Mary Spalding | Photographer: Alan Clark
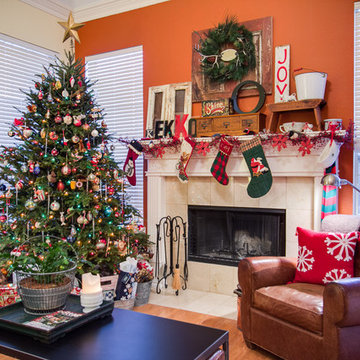
www.UniqueExposurePhotography.com
Esempio di un soggiorno boho chic con pareti arancioni, camino classico e cornice del camino piastrellata
Esempio di un soggiorno boho chic con pareti arancioni, camino classico e cornice del camino piastrellata
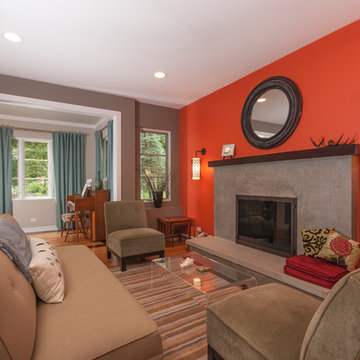
Idee per un soggiorno minimal di medie dimensioni con pareti arancioni e camino classico
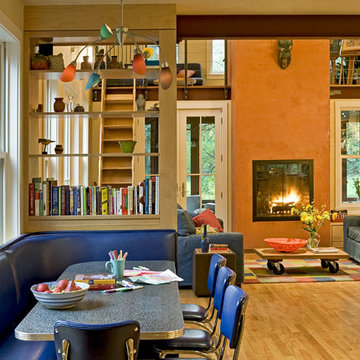
Rob Karosis Photography
www.robkarosis.com
Immagine di un soggiorno contemporaneo aperto con pareti arancioni e camino classico
Immagine di un soggiorno contemporaneo aperto con pareti arancioni e camino classico
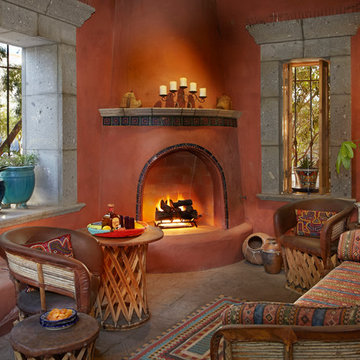
A kiva style gas fireplace lends a cozy feel to this outdoor room.
Idee per un soggiorno stile americano con pareti arancioni, camino ad angolo, cornice del camino piastrellata e pavimento marrone
Idee per un soggiorno stile americano con pareti arancioni, camino ad angolo, cornice del camino piastrellata e pavimento marrone
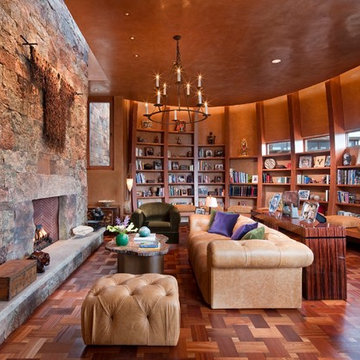
Copyright © 2009 Robert Reck. All Rights Reserved.
Ispirazione per un ampio soggiorno american style chiuso con libreria, pareti arancioni, camino classico, parquet scuro, cornice del camino in pietra, nessuna TV e pavimento marrone
Ispirazione per un ampio soggiorno american style chiuso con libreria, pareti arancioni, camino classico, parquet scuro, cornice del camino in pietra, nessuna TV e pavimento marrone

Particle board flooring was sanded and seals for a unique floor treatment in this loft area. This home was built by Meadowlark Design + Build in Ann Arbor, Michigan.

Immagine di un soggiorno contemporaneo con pareti arancioni, pavimento in legno massello medio e pavimento marrone

A modern home in The Hamptons with some pretty unique features! Warm and cool colors adorn the interior, setting off different moods in each room. From the moody burgundy-colored TV room to the refreshing and modern living room, every space a style of its own.
We integrated a unique mix of elements, including wooden room dividers, slate tile flooring, and concrete tile walls. This unusual pairing of materials really came together to produce a stunning modern-contemporary design.
Artwork & one-of-a-kind lighting were also utilized throughout the home for dramatic effects. The outer-space artwork in the dining area is a perfect example of how we were able to keep the home minimal but powerful.
Project completed by New York interior design firm Betty Wasserman Art & Interiors, which serves New York City, as well as across the tri-state area and in The Hamptons.
For more about Betty Wasserman, click here: https://www.bettywasserman.com/
To learn more about this project, click here: https://www.bettywasserman.com/spaces/bridgehampton-modern/
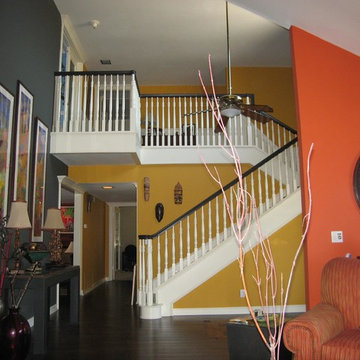
Immagine di un grande soggiorno chic chiuso con sala formale, parquet chiaro, nessun camino, nessuna TV e pareti arancioni
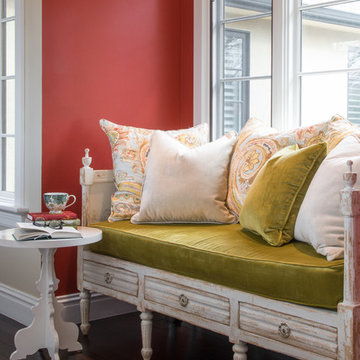
Photographed by Anne Mathias
fabrics Osborne & Little
Foto di un soggiorno tradizionale di medie dimensioni con pareti arancioni, parquet scuro e nessun camino
Foto di un soggiorno tradizionale di medie dimensioni con pareti arancioni, parquet scuro e nessun camino

The Living Room is inspired by the Federal style. The elaborate plaster ceiling was designed by Tom Felton and fabricated by Foster Reeve's Studio. Coffers and ornament are derived from the classic details interpreted at the time of the early American colonies. The mantle was also designed by Tom to continue the theme of the room. Chris Cooper photographer.
Soggiorni con pareti arancioni - Foto e idee per arredare
8
