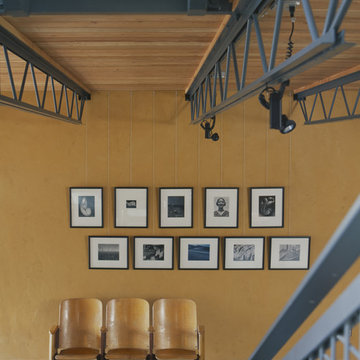Soggiorni con pareti arancioni e pavimento in cemento - Foto e idee per arredare
Filtra anche per:
Budget
Ordina per:Popolari oggi
1 - 20 di 69 foto
1 di 3
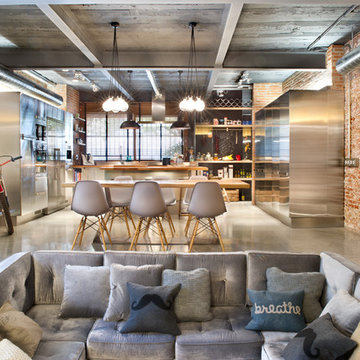
Immagine di un ampio soggiorno industriale aperto con sala formale, pavimento in cemento, pareti arancioni, nessun camino e nessuna TV
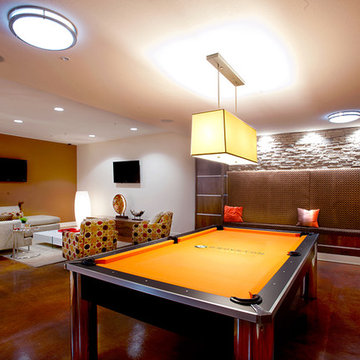
Esempio di un grande soggiorno contemporaneo aperto con sala giochi, pareti arancioni, pavimento in cemento, TV a parete, nessun camino e pavimento marrone
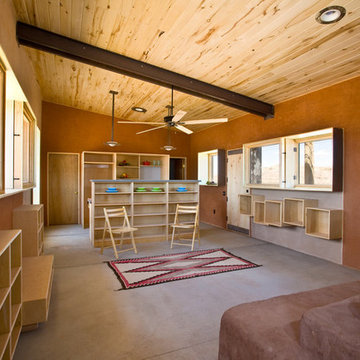
Ispirazione per un soggiorno stile americano di medie dimensioni e aperto con pareti arancioni, pavimento in cemento, stufa a legna, cornice del camino in intonaco, nessuna TV e pavimento grigio
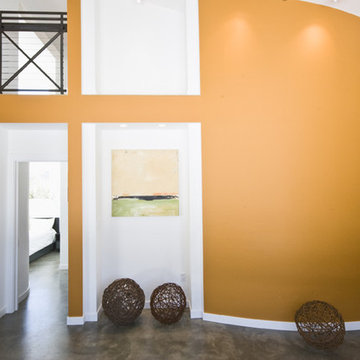
Immagine di un grande soggiorno country chiuso con pareti arancioni e pavimento in cemento

This simple, straw-bale volume opens to a south-facing terrace, connecting it to the forest glade, and a more intimate queen bed sized sleeping bay.
© Eric Millette Photography
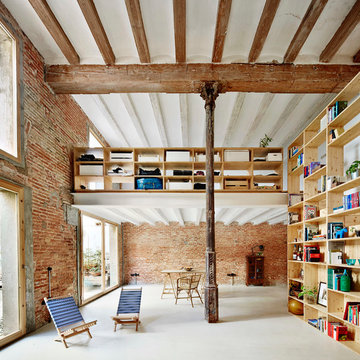
Jose Hevia
Immagine di un grande soggiorno industriale con libreria, pareti arancioni, pavimento in cemento, nessun camino e nessuna TV
Immagine di un grande soggiorno industriale con libreria, pareti arancioni, pavimento in cemento, nessun camino e nessuna TV
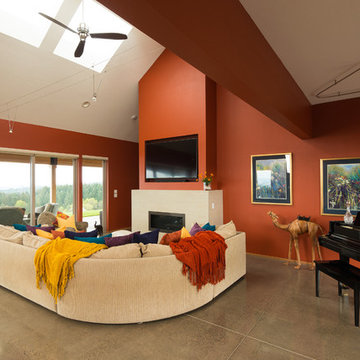
Timothy Park
Immagine di un soggiorno minimalista di medie dimensioni e aperto con pavimento in cemento, parete attrezzata, pareti arancioni, camino lineare Ribbon e cornice del camino in pietra
Immagine di un soggiorno minimalista di medie dimensioni e aperto con pavimento in cemento, parete attrezzata, pareti arancioni, camino lineare Ribbon e cornice del camino in pietra
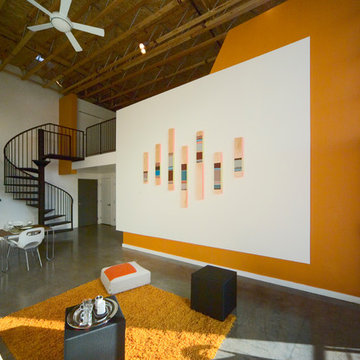
Idee per un soggiorno moderno aperto con pareti arancioni, pavimento in cemento, nessun camino e nessuna TV
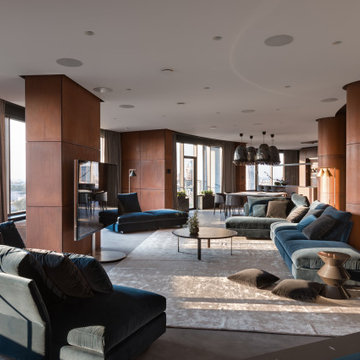
Step into a space where modern elegance meets timeless design, as sweeping metal accents embrace a symphony of refined textures and luxurious details. Generous windows illuminate the sumptuous blues of the seating, harmoniously juxtaposed against the earthy richness of the room. Whether it's the delicate luminescence from the contemporary lighting or the allure of the cozy lounge corners, this room promises a serene retreat amidst urban sophistication.
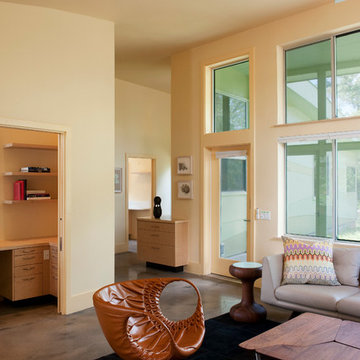
Casey Woods Photography
Immagine di un soggiorno design di medie dimensioni e aperto con pavimento in cemento, sala formale, pareti arancioni e parete attrezzata
Immagine di un soggiorno design di medie dimensioni e aperto con pavimento in cemento, sala formale, pareti arancioni e parete attrezzata
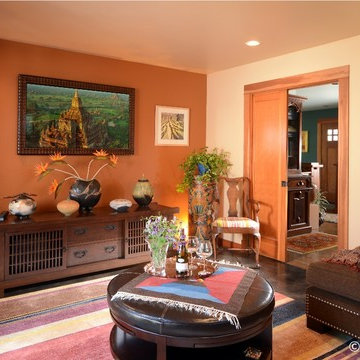
After a decade of being bi-coastal, my clients decided to retire from the east coast to the west. But the task of packing up a whole lifetime in a home was quite daunting so they hired me to comb through their furniture and accessories to see what could fit, what should be left behind, and what should make the move. The job proved difficult since my clients have a wealth of absolutely gorgeous objects and furnishings collected from trips to exotic, far-flung locales like Nepal, or inherited from relatives in England. It was tough to pare down, but after hours of diligent measuring, I mapped out what would migrate west and where it would be placed once here, and I filled in some blank spaces with new pieces.
They bought their recent Craftsman-style home from the contractor who had designed and built it for his family. The only architectural work we did was to transform the den at the rear of the house into a television/garden room. My clients did not want the television to be on display, and sticking a TV in an armoire just doesn’t cut it anymore. I recommended installing a hidden, mirror TV with accompanying invisible in-wall speakers. To do this, we removed an unnecessary small door in the corner of the room to free up the entire wall. Now, at the touch of a remote, what looks like a beautiful wall mirror mounted over a Japanese tansu console comes to life, and sound magically floats out from the wall around it! We also replaced a bank of windows with French doors to allow easy access to the garden.
While the house is extremely well made, the interiors were bland. The warm woodwork was lost in a sea of beige, so I chose a deep aqua color palette for the front rooms of the house which makes the woodwork sing. And we discovered a wonderful art niche over the fireplace that the previous owners had covered with a framed print. Conversely, a warm color palette in the TV room contrasts nicely with the greenery from the garden seen through the new French doors.
Photo by Bernardo Grijalva
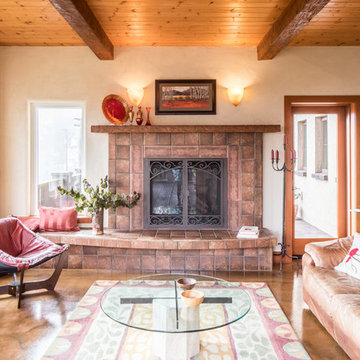
This beautiful LEED Certified Mediterranean style home rests upon a sloped hillside in a classic Pacific Northwest setting. The graceful Aging In Place design features an open floor plan and a residential elevator all packaged within traditional Mission interiors.
With extraordinary views of Budd Bay, downtown, and Mt. Rainier, mixed with exquisite detailing and craftsmanship throughout, Mission Hill is an instant gem of the South Puget Sound.
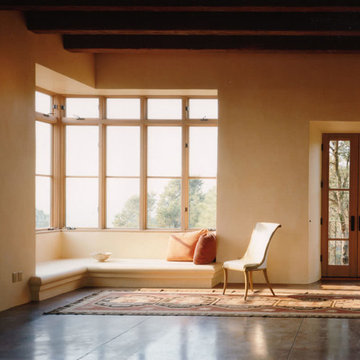
Esempio di un grande soggiorno stile americano chiuso con pareti arancioni, pavimento in cemento e pavimento grigio
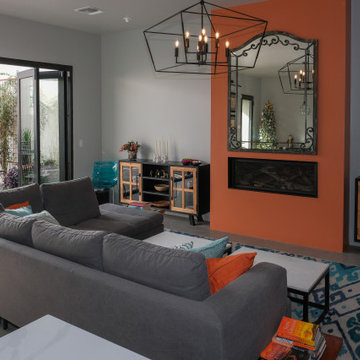
The orange wall surrounding the gas fireplace picks up the orange decorative accents and brings zing to this great room. The overall effect is a look that is modern without being austere.
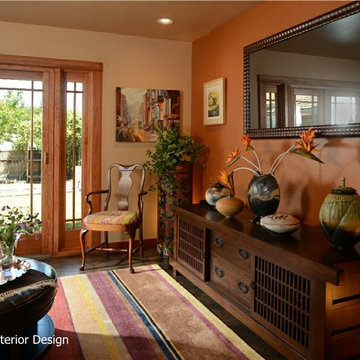
After a decade of being bi-coastal, my clients decided to retire from the east coast to the west. But the task of packing up a whole lifetime in a home was quite daunting so they hired me to comb through their furniture and accessories to see what could fit, what should be left behind, and what should make the move. The job proved difficult since my clients have a wealth of absolutely gorgeous objects and furnishings collected from trips to exotic, far-flung locales like Nepal, or inherited from relatives in England. It was tough to pare down, but after hours of diligent measuring, I mapped out what would migrate west and where it would be placed once here, and I filled in some blank spaces with new pieces.
They bought their recent Craftsman-style home from the contractor who had designed and built it for his family. The only architectural work we did was to transform the den at the rear of the house into a television/garden room. My clients did not want the television to be on display, and sticking a TV in an armoire just doesn’t cut it anymore. I recommended installing a hidden, mirror TV with accompanying invisible in-wall speakers. To do this, we removed an unnecessary small door in the corner of the room to free up the entire wall. Now, at the touch of a remote, what looks like a beautiful wall mirror mounted over a Japanese tansu console comes to life, and sound magically floats out from the wall around it! We also replaced a bank of windows with French doors to allow easy access to the garden.
While the house is extremely well made, the interiors were bland. The warm woodwork was lost in a sea of beige, so I chose a deep aqua color palette for the front rooms of the house which makes the woodwork sing. And we discovered a wonderful art niche over the fireplace that the previous owners had covered with a framed print. Conversely, a warm color palette in the TV room contrasts nicely with the greenery from the garden seen through the new French doors.
Photo by Bernardo Grijalva
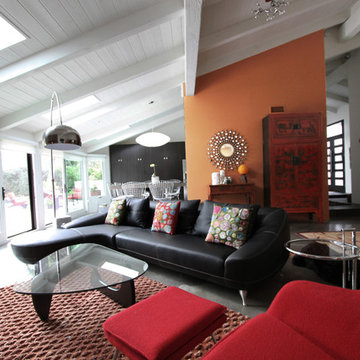
A collection of furniture classics for the open space Ranch House: Mid century modern style Italian leather sofa, Saarinen womb chair with ottoman, Noguchi coffee table, Eileen Gray side table and Arc floor lamp. Polished concrete floors with Asian inspired area rugs and Asian antiques in the background. Sky lights have been added to let more light in.
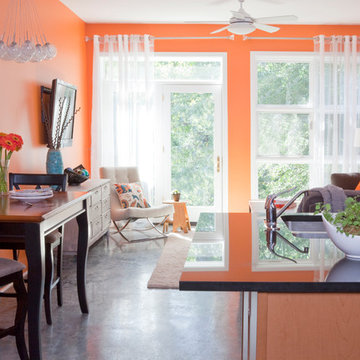
Christina Wedge Photography
Immagine di un soggiorno eclettico di medie dimensioni e aperto con pavimento in cemento, nessun camino, TV a parete, pavimento grigio e pareti arancioni
Immagine di un soggiorno eclettico di medie dimensioni e aperto con pavimento in cemento, nessun camino, TV a parete, pavimento grigio e pareti arancioni
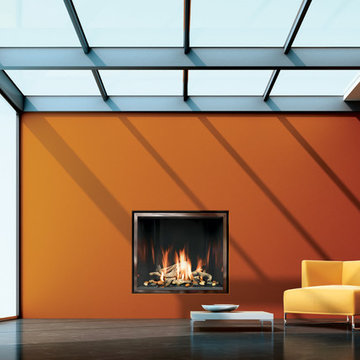
Mendota FV41 Modern fireplace with Driftwood log kit. Who said a fireplace has to look like a log cabin? A modern fireplace that is also rated to heat about 1,500 sq. feet
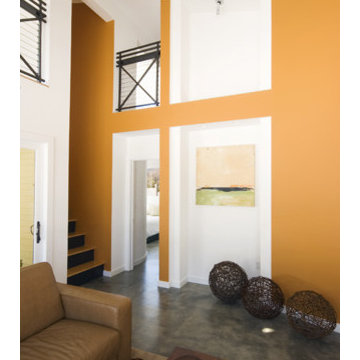
Esempio di un grande soggiorno country chiuso con pareti arancioni e pavimento in cemento
Soggiorni con pareti arancioni e pavimento in cemento - Foto e idee per arredare
1
