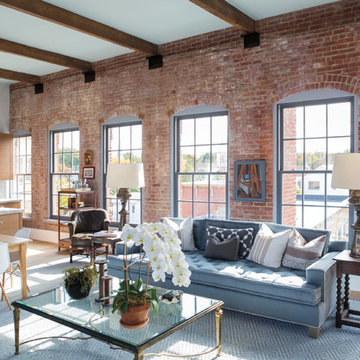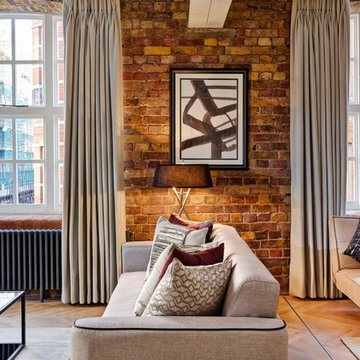Soggiorni con pareti arancioni e pareti rosse - Foto e idee per arredare
Filtra anche per:
Budget
Ordina per:Popolari oggi
1 - 20 di 5.842 foto
1 di 3

Tom Powel Imaging
Immagine di un soggiorno industriale di medie dimensioni e aperto con pavimento in mattoni, camino classico, cornice del camino in mattoni, libreria, pareti rosse, nessuna TV e pavimento rosso
Immagine di un soggiorno industriale di medie dimensioni e aperto con pavimento in mattoni, camino classico, cornice del camino in mattoni, libreria, pareti rosse, nessuna TV e pavimento rosso
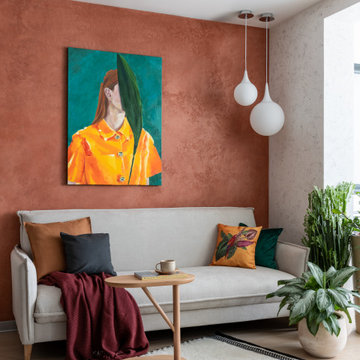
Отделка стен выполнена декоративной штукатуркой, после перепланировки в квартире получились две гостиные.
Idee per un soggiorno design di medie dimensioni con pareti arancioni e pavimento beige
Idee per un soggiorno design di medie dimensioni con pareti arancioni e pavimento beige
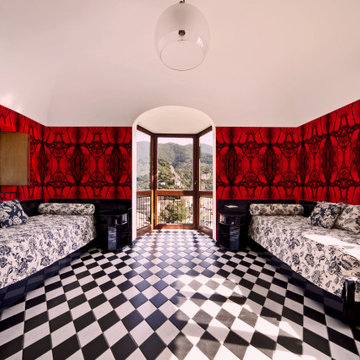
Ispirazione per un grande soggiorno contemporaneo aperto con sala formale, pareti rosse, pavimento con piastrelle in ceramica e carta da parati
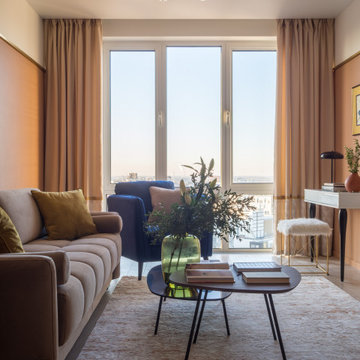
Immagine di un soggiorno minimal di medie dimensioni e chiuso con pavimento in laminato, pareti arancioni e pavimento marrone

Red reading room
Ispirazione per un soggiorno minimal di medie dimensioni e chiuso con libreria, pareti rosse, pavimento con piastrelle in ceramica e pavimento beige
Ispirazione per un soggiorno minimal di medie dimensioni e chiuso con libreria, pareti rosse, pavimento con piastrelle in ceramica e pavimento beige

Vibrant living room room with tufted velvet sectional, lacquer & marble cocktail table, colorful oriental rug, pink grasscloth wallcovering, black ceiling, and brass accents. Photo by Kyle Born.

Living Room (AFTER)
Ispirazione per un soggiorno industriale aperto con pareti rosse, parquet chiaro, TV a parete e pavimento beige
Ispirazione per un soggiorno industriale aperto con pareti rosse, parquet chiaro, TV a parete e pavimento beige
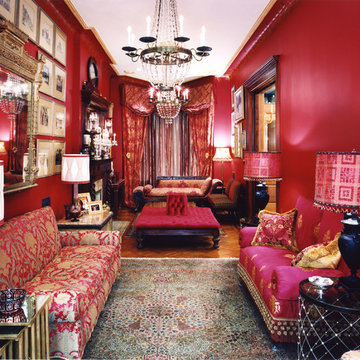
Suchitra Van
Foto di un soggiorno vittoriano di medie dimensioni e chiuso con sala formale, pareti rosse, pavimento in legno massello medio, camino classico, nessuna TV e pavimento marrone
Foto di un soggiorno vittoriano di medie dimensioni e chiuso con sala formale, pareti rosse, pavimento in legno massello medio, camino classico, nessuna TV e pavimento marrone

Park Place Design
Idee per un soggiorno contemporaneo di medie dimensioni e chiuso con sala giochi, pareti rosse, pavimento in marmo, camino classico, cornice del camino in pietra e nessuna TV
Idee per un soggiorno contemporaneo di medie dimensioni e chiuso con sala giochi, pareti rosse, pavimento in marmo, camino classico, cornice del camino in pietra e nessuna TV

Poured brand new concrete then came in and stained and sealed the concrete.
Immagine di un grande soggiorno industriale stile loft con sala formale, pareti rosse, pavimento in cemento, camino classico, cornice del camino in mattoni e pavimento grigio
Immagine di un grande soggiorno industriale stile loft con sala formale, pareti rosse, pavimento in cemento, camino classico, cornice del camino in mattoni e pavimento grigio
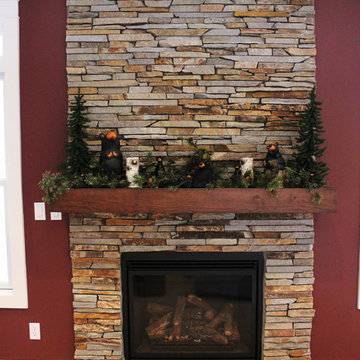
Esempio di un grande soggiorno american style chiuso con sala formale, pareti rosse e moquette
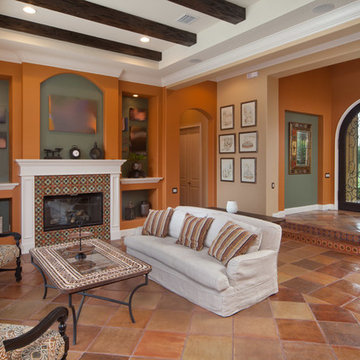
Ispirazione per un grande soggiorno mediterraneo aperto con sala formale, pareti arancioni, pavimento in terracotta, camino classico, cornice del camino piastrellata e nessuna TV

Greg West Photography
Foto di un grande soggiorno boho chic aperto con sala formale, pareti rosse, pavimento in legno massello medio, camino classico, cornice del camino in pietra, nessuna TV e pavimento marrone
Foto di un grande soggiorno boho chic aperto con sala formale, pareti rosse, pavimento in legno massello medio, camino classico, cornice del camino in pietra, nessuna TV e pavimento marrone

This open concept home is beautifully designed and meets your every need. With a healthy mixture of modern and contemporary design, the final touches really make the space pop. From your red wall with eye-catching decor, to your wet bar neatly tucked away, you'll never run out of entertainment.

This lovely home began as a complete remodel to a 1960 era ranch home. Warm, sunny colors and traditional details fill every space. The colorful gazebo overlooks the boccii court and a golf course. Shaded by stately palms, the dining patio is surrounded by a wrought iron railing. Hand plastered walls are etched and styled to reflect historical architectural details. The wine room is located in the basement where a cistern had been.
Project designed by Susie Hersker’s Scottsdale interior design firm Design Directives. Design Directives is active in Phoenix, Paradise Valley, Cave Creek, Carefree, Sedona, and beyond.
For more about Design Directives, click here: https://susanherskerasid.com/
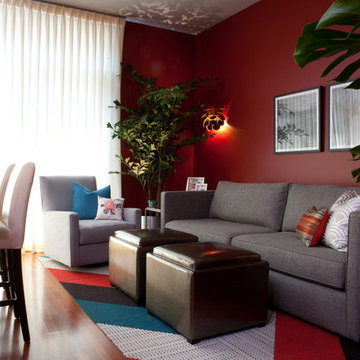
Barry Rustin Photography
Ispirazione per un piccolo soggiorno design aperto con pareti rosse, pavimento in legno massello medio, nessun camino e TV a parete
Ispirazione per un piccolo soggiorno design aperto con pareti rosse, pavimento in legno massello medio, nessun camino e TV a parete

Working with a long time resident, creating a unified look out of the varied styles found in the space while increasing the size of the home was the goal of this project.
Both of the home’s bathrooms were renovated to further the contemporary style of the space, adding elements of color as well as modern bathroom fixtures. Further additions to the master bathroom include a frameless glass door enclosure, green wall tiles, and a stone bar countertop with wall-mounted faucets.
The guest bathroom uses a more minimalistic design style, employing a white color scheme, free standing sink and a modern enclosed glass shower.
The kitchen maintains a traditional style with custom white kitchen cabinets, a Carrera marble countertop, banquet seats and a table with blue accent walls that add a splash of color to the space.
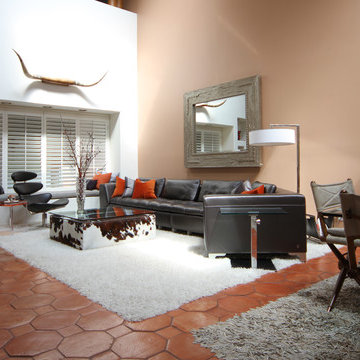
Idee per un grande soggiorno moderno aperto con sala formale, pareti arancioni, pavimento in terracotta, nessun camino e nessuna TV
Soggiorni con pareti arancioni e pareti rosse - Foto e idee per arredare
1
