Soggiorni con parete attrezzata - Foto e idee per arredare
Filtra anche per:
Budget
Ordina per:Popolari oggi
141 - 160 di 7.197 foto
1 di 3
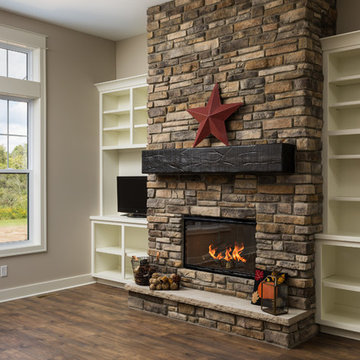
Idee per un soggiorno country di medie dimensioni e aperto con camino classico, pavimento marrone, pareti beige, cornice del camino in mattoni, parete attrezzata e pavimento in laminato
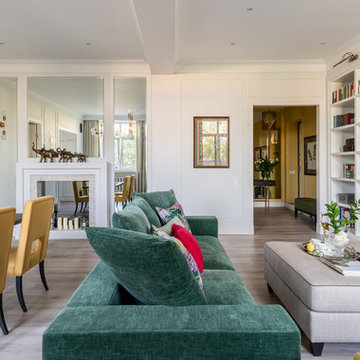
фотограф: Василий Буланов
Foto di un grande soggiorno chic aperto con libreria, pareti bianche, pavimento in laminato, camino classico, cornice del camino piastrellata, parete attrezzata e pavimento beige
Foto di un grande soggiorno chic aperto con libreria, pareti bianche, pavimento in laminato, camino classico, cornice del camino piastrellata, parete attrezzata e pavimento beige
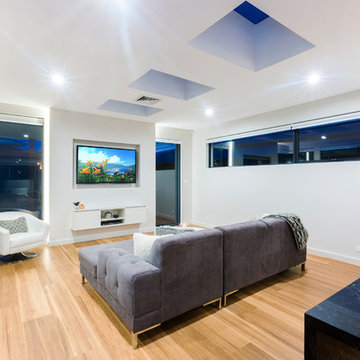
Ben King
Idee per un piccolo soggiorno minimal aperto con sala formale, pareti bianche, moquette, parete attrezzata e pavimento beige
Idee per un piccolo soggiorno minimal aperto con sala formale, pareti bianche, moquette, parete attrezzata e pavimento beige

Entertaining Area
Immagine di un piccolo soggiorno classico aperto con angolo bar, pareti grigie, pavimento in gres porcellanato, parete attrezzata, pavimento marrone e cornice del camino in mattoni
Immagine di un piccolo soggiorno classico aperto con angolo bar, pareti grigie, pavimento in gres porcellanato, parete attrezzata, pavimento marrone e cornice del camino in mattoni
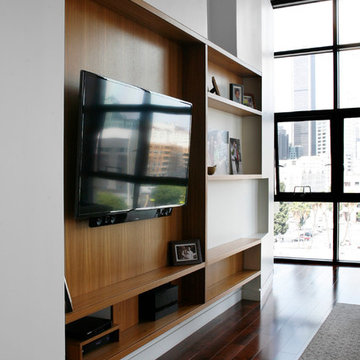
Edward Duarte
Foto di un soggiorno minimalista di medie dimensioni con sala formale, pareti bianche, parquet scuro, nessun camino e parete attrezzata
Foto di un soggiorno minimalista di medie dimensioni con sala formale, pareti bianche, parquet scuro, nessun camino e parete attrezzata
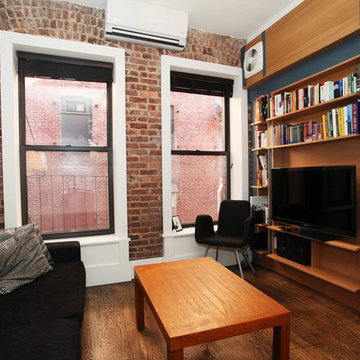
This is a studio in NYC, we designed the divider behind the tv to function as a wall to the "bedroom" area. The fan at the top of the divider allows air to circulate. We exposed the brick wall and placed an A/C unit into the wall to maximize the light into the apt helping it to be light and airy.

this modern Scandinavian living room is designed to reflect nature's calm and beauty in every detail. A minimalist design featuring a neutral color palette, natural wood, and velvety upholstered furniture that translates the ultimate elegance and sophistication.
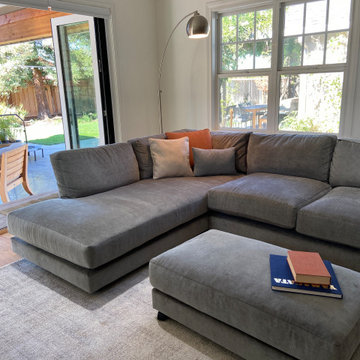
This family room needed an update to match the newly renovated outdoor living space. We maximized for family-friendly comfort and high style.
Esempio di un soggiorno minimalista di medie dimensioni e aperto con libreria, pareti grigie, pavimento in legno massello medio, camino classico, cornice del camino in mattoni, parete attrezzata e pavimento marrone
Esempio di un soggiorno minimalista di medie dimensioni e aperto con libreria, pareti grigie, pavimento in legno massello medio, camino classico, cornice del camino in mattoni, parete attrezzata e pavimento marrone
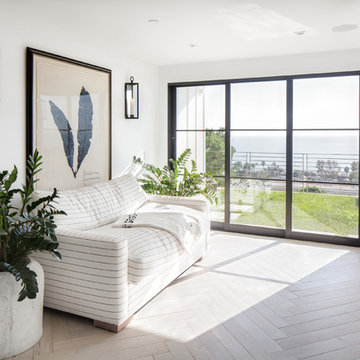
photo by Chad Mellon
Immagine di un piccolo soggiorno country aperto con pareti bianche, parquet chiaro e parete attrezzata
Immagine di un piccolo soggiorno country aperto con pareti bianche, parquet chiaro e parete attrezzata
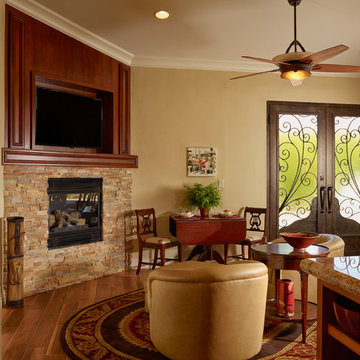
Existing area of the Casita. New Wrought Iron doors. TV/Fireplace Treatment was designed along with the Living Room Area to coordinate. Existing firebox with new stacked stone treatment with wood paneling above. Customers own Duncan Phyfe pieces - reupholstered seats. New Woodbridge table with Portland area artists pottery. Antique golf bag accent.
Dean Fueroghne Photography
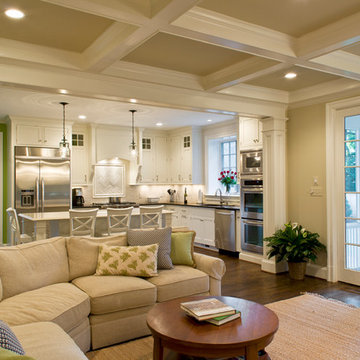
Finecraft Contractors, Inc.
GTM Architects
Randy Hill Photography
Immagine di un soggiorno chic di medie dimensioni e aperto con pareti beige, parquet scuro e parete attrezzata
Immagine di un soggiorno chic di medie dimensioni e aperto con pareti beige, parquet scuro e parete attrezzata
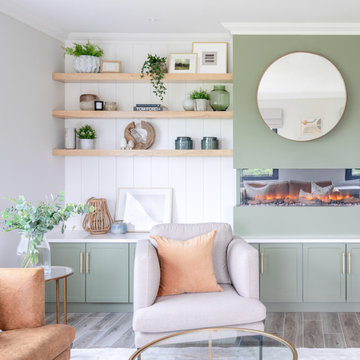
A living room renovation designed for a lovely client in scenic Co. Cork.
The client wanted a classic yet young feel to their living space working with a rich colour palette of earthy greens, linens, washed woods and marble finishes.
We designed a bespoke built-in TV unit and reading window bench to create different zones to relax in the interior.
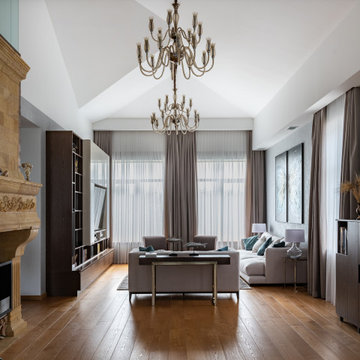
Дизайн-проект реализован Бюро9: Комплектация и декорирование. Руководитель Архитектор-Дизайнер Екатерина Ялалтынова.
Ispirazione per un soggiorno classico di medie dimensioni e stile loft con libreria, pareti grigie, parquet chiaro, camino lineare Ribbon, cornice del camino in pietra, parete attrezzata, pavimento marrone e soffitto a volta
Ispirazione per un soggiorno classico di medie dimensioni e stile loft con libreria, pareti grigie, parquet chiaro, camino lineare Ribbon, cornice del camino in pietra, parete attrezzata, pavimento marrone e soffitto a volta
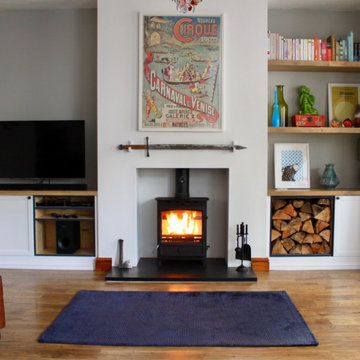
Esempio di un soggiorno stile rurale di medie dimensioni e chiuso con pareti grigie, pavimento in laminato, stufa a legna, cornice del camino in intonaco, parete attrezzata e pavimento marrone
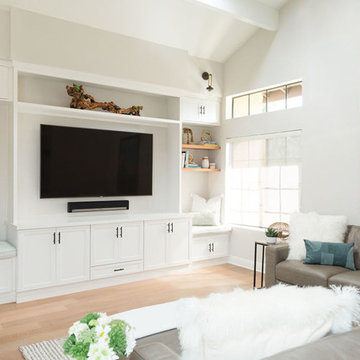
This family room was updated with a custom media built-in to store kids toys and keep the media organized. The walls were painted Benjamin Moore Balboa Mist, and white cabinets received matte black hardware and coastal rope sconces. Custom cushions were added to serve as a reading nook for the kids (but mostly, the dog sleeps there). Driftwood, succulents and air plants give texture and add life to this space. Light oak shelves are styled with beachy decor.
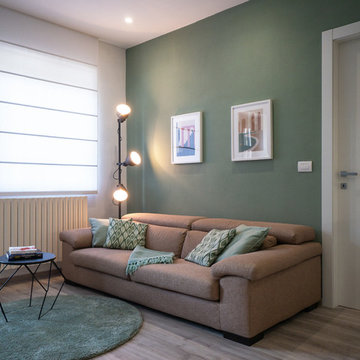
Liadesign
Idee per un piccolo soggiorno design aperto con pareti verdi, pavimento in linoleum, camino ad angolo, cornice del camino in intonaco e parete attrezzata
Idee per un piccolo soggiorno design aperto con pareti verdi, pavimento in linoleum, camino ad angolo, cornice del camino in intonaco e parete attrezzata
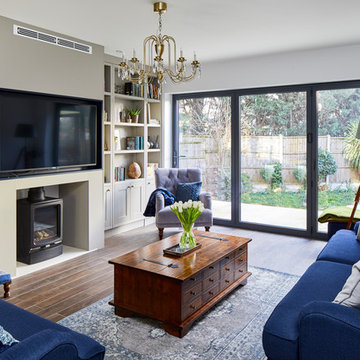
Photo by Chris Snook
Esempio di un soggiorno chic di medie dimensioni e chiuso con libreria, pareti grigie, pavimento in gres porcellanato, stufa a legna, cornice del camino in intonaco, parete attrezzata e pavimento marrone
Esempio di un soggiorno chic di medie dimensioni e chiuso con libreria, pareti grigie, pavimento in gres porcellanato, stufa a legna, cornice del camino in intonaco, parete attrezzata e pavimento marrone
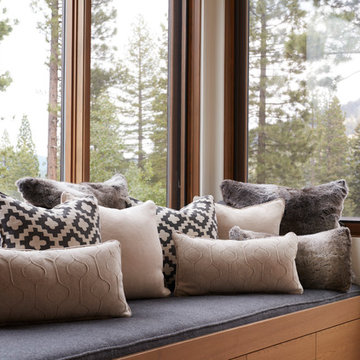
Ispirazione per un soggiorno design di medie dimensioni e aperto con pareti beige, pavimento in legno massello medio, camino classico, cornice del camino in cemento, parete attrezzata e pavimento marrone
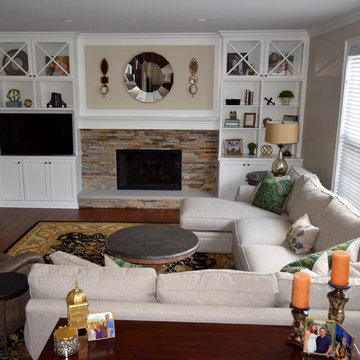
This room needed an upgrade, it had a fireplace with a very small surround that didn't take advantage of the size of the room. We enlarged the fireplace surround, added this stone for texture and designed these timeless bookcases to enhance the room's tall ceilings. A new built in tv on swivel mound is perfect for game day!
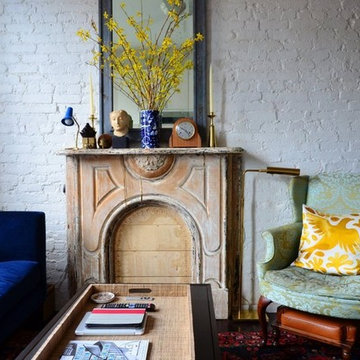
NATASHA HABERMANN & NANCY MITCHELL
Esempio di un piccolo soggiorno boho chic aperto con pareti bianche, parquet scuro, camino classico, cornice del camino in mattoni e parete attrezzata
Esempio di un piccolo soggiorno boho chic aperto con pareti bianche, parquet scuro, camino classico, cornice del camino in mattoni e parete attrezzata
Soggiorni con parete attrezzata - Foto e idee per arredare
8