Soggiorni con parete attrezzata e pavimento marrone - Foto e idee per arredare
Filtra anche per:
Budget
Ordina per:Popolari oggi
61 - 80 di 9.866 foto
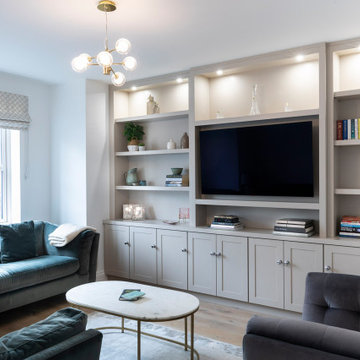
Idee per un soggiorno tradizionale con pareti bianche, pavimento in legno massello medio, parete attrezzata e pavimento marrone

Immagine di un grande soggiorno nordico stile loft con libreria, pareti bianche, pavimento in legno massello medio, parete attrezzata, pavimento marrone, soffitto ribassato e pannellatura

Idee per un grande soggiorno classico chiuso con pareti beige, pavimento in legno massello medio, camino classico, cornice del camino in legno, parete attrezzata, pavimento marrone e pareti in legno

This 2,500 square-foot home, combines the an industrial-meets-contemporary gives its owners the perfect place to enjoy their rustic 30- acre property. Its multi-level rectangular shape is covered with corrugated red, black, and gray metal, which is low-maintenance and adds to the industrial feel.
Encased in the metal exterior, are three bedrooms, two bathrooms, a state-of-the-art kitchen, and an aging-in-place suite that is made for the in-laws. This home also boasts two garage doors that open up to a sunroom that brings our clients close nature in the comfort of their own home.
The flooring is polished concrete and the fireplaces are metal. Still, a warm aesthetic abounds with mixed textures of hand-scraped woodwork and quartz and spectacular granite counters. Clean, straight lines, rows of windows, soaring ceilings, and sleek design elements form a one-of-a-kind, 2,500 square-foot home

Uniquely situated on a double lot high above the river, this home stands proudly amongst the wooded backdrop. The homeowner's decision for the two-toned siding with dark stained cedar beams fits well with the natural setting. Tour this 2,000 sq ft open plan home with unique spaces above the garage and in the daylight basement.
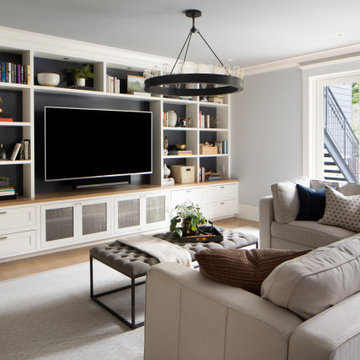
Paul Dyler Photography
Ispirazione per un soggiorno tradizionale con pareti grigie, pavimento in legno massello medio, parete attrezzata e pavimento marrone
Ispirazione per un soggiorno tradizionale con pareti grigie, pavimento in legno massello medio, parete attrezzata e pavimento marrone
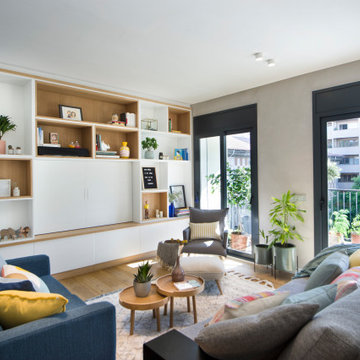
Immagine di un grande soggiorno nordico con libreria, pareti bianche, pavimento in legno massello medio, parete attrezzata e pavimento marrone
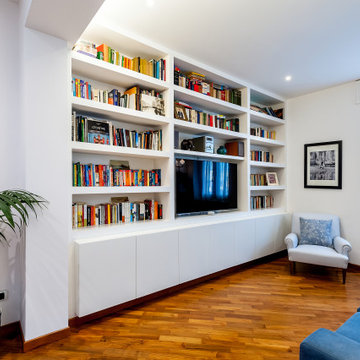
Foto di un soggiorno design con pareti bianche, pavimento in legno massello medio, parete attrezzata e pavimento marrone

Immagine di un soggiorno chic aperto con pareti grigie, parquet scuro, camino sospeso, cornice del camino piastrellata, parete attrezzata e pavimento marrone
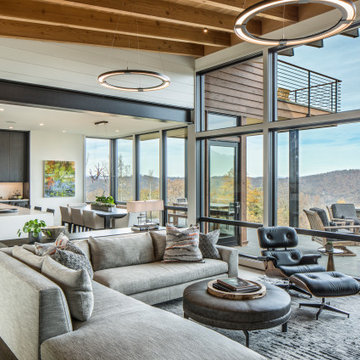
The great room plan features walls of glass to enjoy the mountain views beyond from the living, dining or kitchen spaces. The cabinetry is a combination of white paint and stained oak, while natural fir beams add warmth at the ceiling. Hubbardton forge pendant lights a warm glow over the custom furnishings.

Foto di un grande soggiorno classico chiuso con pareti bianche, parquet scuro, camino classico, cornice del camino in pietra, parete attrezzata e pavimento marrone
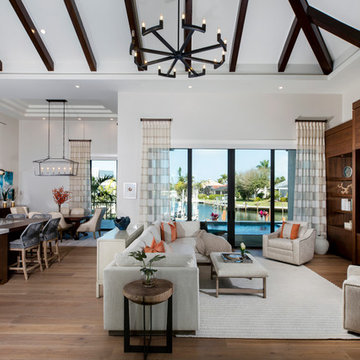
Along the inter-coastal waterways, this gorgeous one-story custom home offers just over 5,000 square feet. Designed by Weber Design Group this residence features three bedrooms, four baths, and a three-car side garage. An open floor-plan with the main living area showcasing the beautiful great room, dining room, and kitchen with a spacious pantry.
The rear exterior has a pool/spa with water features and two covered lanais, one offering an outdoor kitchen.
Extraordinary details can be found throughout the interior of the home with elegant ceiling details and custom millwork finishes.
Blaine Johnathan Photography

This family room with a white fireplace has a blue wallpapered tray ceiling, a turquoise barn door, and a white antler chandelier. The Denver home was decorated by Andrea Schumacher Interiors using gorgeous color choices and unique decor.
Photo Credit: Emily Minton Redfield
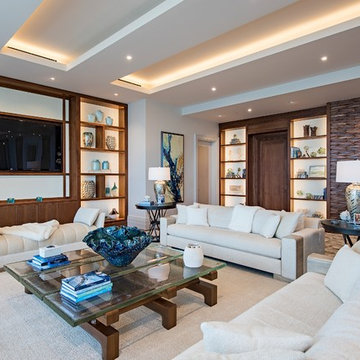
Esempio di un grande soggiorno costiero aperto con parete attrezzata, pareti bianche, parquet scuro, nessun camino, pavimento marrone e soffitto a cassettoni

Rikki Snyder
Foto di un grande soggiorno stile rurale aperto con pareti beige, camino classico, cornice del camino in pietra, pavimento marrone, pavimento in legno massello medio e parete attrezzata
Foto di un grande soggiorno stile rurale aperto con pareti beige, camino classico, cornice del camino in pietra, pavimento marrone, pavimento in legno massello medio e parete attrezzata
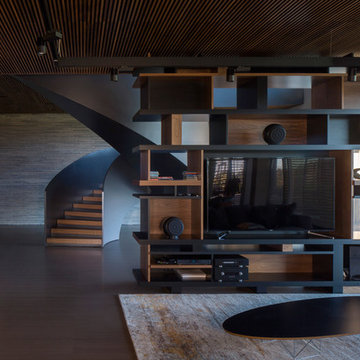
Idee per un grande soggiorno moderno aperto con parquet scuro, parete attrezzata e pavimento marrone
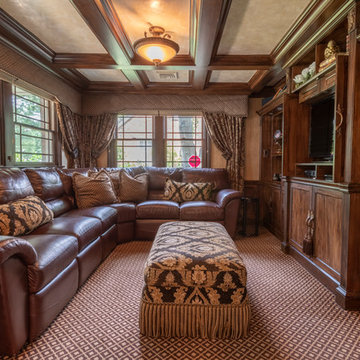
Immagine di un soggiorno classico di medie dimensioni e chiuso con pareti marroni, moquette, nessun camino, parete attrezzata e pavimento marrone
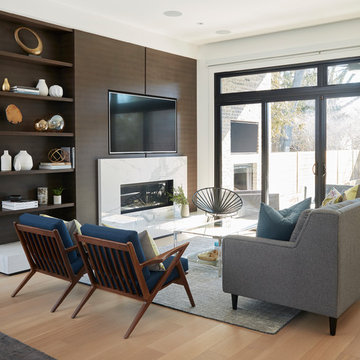
The beautiful built-in wall unit features Zebrawood in a custom stain by Chervin. The fireplace in the wall unit features a quartz surround in a white with grey veining. Relax in this space for years to come.
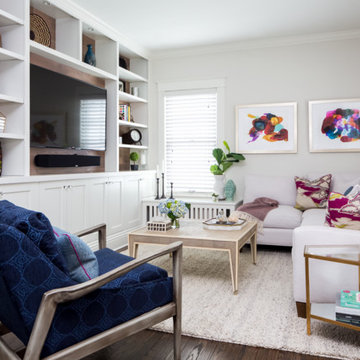
Soft backdrop hues juxtapose with bright elements of color and texture to make this stand-out living and family room.
Immagine di un soggiorno classico di medie dimensioni e aperto con pareti bianche, parquet scuro, nessun camino, pavimento marrone e parete attrezzata
Immagine di un soggiorno classico di medie dimensioni e aperto con pareti bianche, parquet scuro, nessun camino, pavimento marrone e parete attrezzata
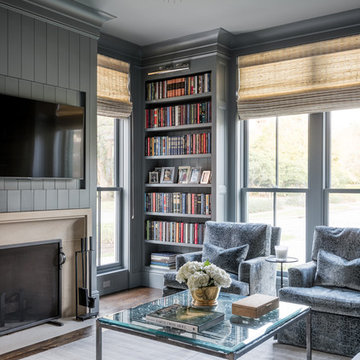
Esempio di un grande soggiorno contemporaneo aperto con pareti grigie, parquet scuro, camino classico, cornice del camino in pietra, parete attrezzata e pavimento marrone
Soggiorni con parete attrezzata e pavimento marrone - Foto e idee per arredare
4