Soggiorni con parete attrezzata e pavimento giallo - Foto e idee per arredare
Filtra anche per:
Budget
Ordina per:Popolari oggi
1 - 20 di 133 foto
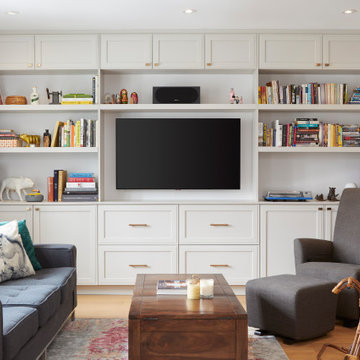
Ispirazione per un soggiorno chic di medie dimensioni e aperto con sala della musica, pareti beige, parquet chiaro, parete attrezzata e pavimento giallo

We created a new library space off to the side from the remodeled living room. We had new hand scraped hardwood flooring installed throughout.
Mitchell Shenker Photography
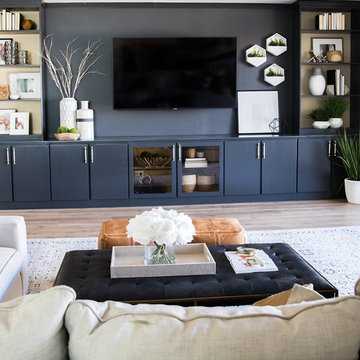
Custom Built in with Sherwin Williams Chelsea Gray cabinet color and bone/Brass CB2 Cabinet Hardware.
Ispirazione per un grande soggiorno classico aperto con pareti bianche, parquet chiaro, parete attrezzata e pavimento giallo
Ispirazione per un grande soggiorno classico aperto con pareti bianche, parquet chiaro, parete attrezzata e pavimento giallo
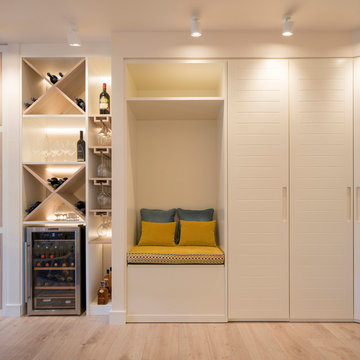
Proyecto de decoración, dirección y ejecución de obra: Sube Interiorismo www.subeinteriorismo.com
Fotografía Erlantz Biderbost
Foto di un grande soggiorno chic aperto con angolo bar, pareti bianche, pavimento in laminato, nessun camino, parete attrezzata e pavimento giallo
Foto di un grande soggiorno chic aperto con angolo bar, pareti bianche, pavimento in laminato, nessun camino, parete attrezzata e pavimento giallo

Modern style livingroom
Esempio di un grande soggiorno moderno aperto con sala formale, pareti grigie, pavimento in laminato, camino ad angolo, cornice del camino in pietra, parete attrezzata, pavimento giallo, soffitto in legno e carta da parati
Esempio di un grande soggiorno moderno aperto con sala formale, pareti grigie, pavimento in laminato, camino ad angolo, cornice del camino in pietra, parete attrezzata, pavimento giallo, soffitto in legno e carta da parati

Wide plank solid white oak reclaimed flooring; reclaimed beam side table. White oak slat wall with LED lights. Built-in media wall with big flatscreen TV.
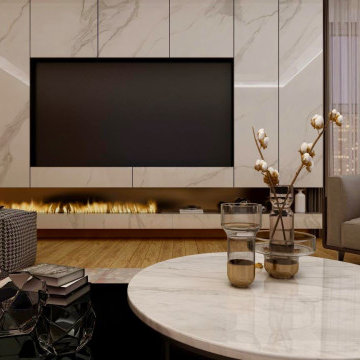
Bringing in natural materials to a simple neutral scheme give a living room a homely feel, creating a relaxed, laid-back vibe??
Immagine di un soggiorno minimalista con pareti beige, parquet chiaro, cornice del camino in pietra, parete attrezzata e pavimento giallo
Immagine di un soggiorno minimalista con pareti beige, parquet chiaro, cornice del camino in pietra, parete attrezzata e pavimento giallo

#thevrindavanproject
ranjeet.mukherjee@gmail.com thevrindavanproject@gmail.com
https://www.facebook.com/The.Vrindavan.Project

Media Room
Large comfortable sectional fronted by oversize coffee table is perfect for both table games and movie viewing – and when company is staying, the sectional doubles as two twin size beds. Drapes hide a full length closet for clothing and bedding – no doors required, so sound is absorbed and the area is free of the harshness of ordinary media rooms. Zebra wood desk in foreground allows this room to triple as an office!
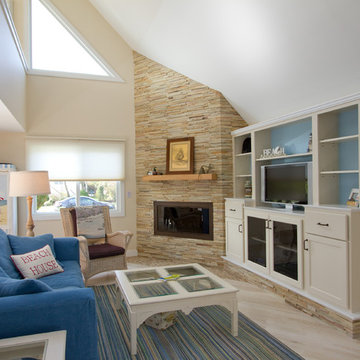
Joan Wozniak, Photographer
Ispirazione per un soggiorno stile marinaro di medie dimensioni e aperto con parquet chiaro, camino ad angolo, cornice del camino in pietra, parete attrezzata, pareti beige e pavimento giallo
Ispirazione per un soggiorno stile marinaro di medie dimensioni e aperto con parquet chiaro, camino ad angolo, cornice del camino in pietra, parete attrezzata, pareti beige e pavimento giallo
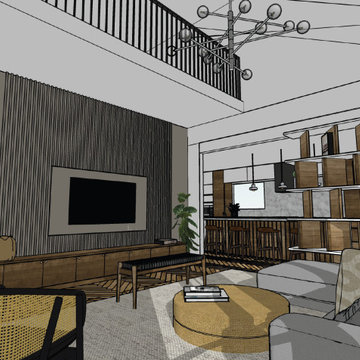
This living room is adjacent to the kitchen we designed and remodeled for the same Coppell client on W Bethel School Rd. Our purpose here was to design a more functional, modern living room space, in order to match the new kitchen look and feel and get a fresher feeling for the whole family to spend time together, as well as heighten their hospitality ability for guests. This living room design extends the white oak herringbone floor to the rest of the downstairs area and updates the furniture with mostly West Elm and Restoration Hardware selections. This living room also features a niched tv, updated fireplace, and a custom Nogal tv stand and bookshelf.

Das richtige Bild zu finden ist zumeist einfacher als es gekonnt in Szene zu setzen. Der Bilderrahmen aus dem Hause Moebe macht es einem in dieser Hinsicht aber sehr einfach, ganz nach dem Motto des Designlabels aus Kopenhagen “keep things simple”.
Bestehend aus zwei Plexiglasplatten und vier filigranen Leisten aus hellem Eichenholz überzeugt FRAME mit Einfachheit und Übersichtlichkeit. Die einzelnen Elemente zusammensteckend, komplettiert diese ein schwarzes, den gesamten Rahmen umlaufendes Gummiband, welches gleichzeitig als Aufhängung dient. Einen stärkeren Kontrast bietet FRAME mit direkten Vergleich zur Ausführung aus Holz mit schwarzen Rahmenteilen aus Alumnium.
Dem eigenen Ausstellungsstück kommt der zurückhaltende Charakter FRAMEs in jedem Fall zugute. Ob ein Bild, getrocknete, florale Elemente oder andere flache Kunstwerke das Innere des Holzrahmens zieren, ist der eigenen Fantasie überlassen. Die freie, unberührte und zudem durchsichtige Glasfläche lädt von Beginn zum eigenen kreativen Schaffen ein.
Erhältlich in vier verschiedenen Größen, entsprechen die angegebenen Maße des Bilderrahmens den jeweiligen DIN-Formaten A2, A3, A4 und A5. Für eine Präsentation im Stil eines Passepartouts ist ein Bild mit geringeren Abmaßen zu wählen. Im Bilderrahmenformat A4 eignet sich beispielsweise ein A5 Print, eine Postkarte ziert den kleinsten der angebotenen Rahmen FRAME.
Besonders reizend ist dabei die bestehende transparente Freifläche, die dem Ausstellungsstück zusätzlichen Raum gibt und einen nahezu schwebenden Charakter verleiht. Mittels des beiliegendes Bandes leicht an der Wand zu befestigen, überzeugt das Designerstück von Moebe zweifelsfrei in puncto Design, Funktionalität und Individualität - eine wahre Bereicherung für das eigene Zuhause.

This home in Napa off Silverado was rebuilt after burning down in the 2017 fires. Architect David Rulon, a former associate of Howard Backen, are known for this Napa Valley industrial modern farmhouse style. The great room has trussed ceiling and clerestory windows that flood the space with indirect natural light. Nano style doors opening to a covered screened in porch leading out to the pool. Metal fireplace surround and book cases as well as Bar shelving done by Wyatt Studio, moroccan CLE tile backsplash, quartzite countertops,
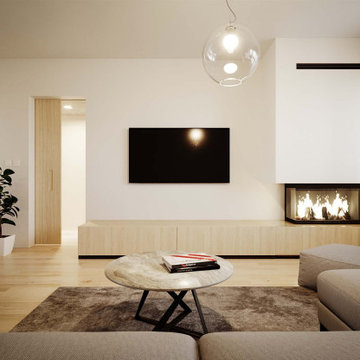
Ispirazione per un piccolo soggiorno minimalista aperto con pareti bianche, pavimento in vinile, camino ad angolo, cornice del camino in intonaco, parete attrezzata e pavimento giallo
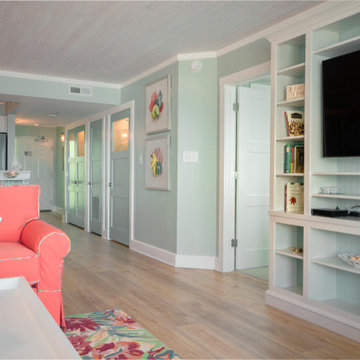
Sutton Signature from the Modin Rigid LVP Collection: Refined yet natural. A white wire-brush gives the natural wood tone a distinct depth, lending it to a variety of spaces.
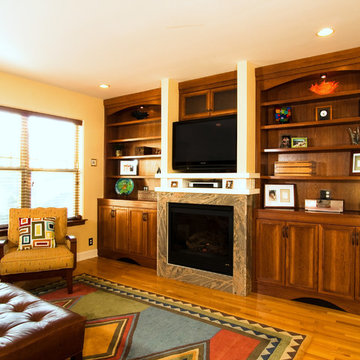
Custom living room media center constructed of custom-stained pecan wood with Shaker crown molding, curved valences and baseboards, and recessed panel doors.
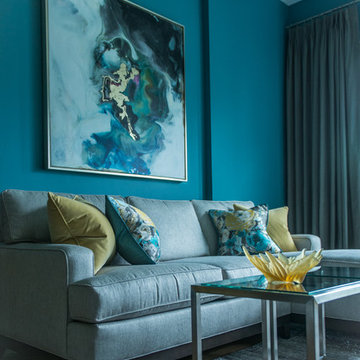
Emily Annette Photography
Ispirazione per un soggiorno minimalista di medie dimensioni e stile loft con pareti blu, parquet chiaro, camino classico, cornice del camino in legno, parete attrezzata e pavimento giallo
Ispirazione per un soggiorno minimalista di medie dimensioni e stile loft con pareti blu, parquet chiaro, camino classico, cornice del camino in legno, parete attrezzata e pavimento giallo
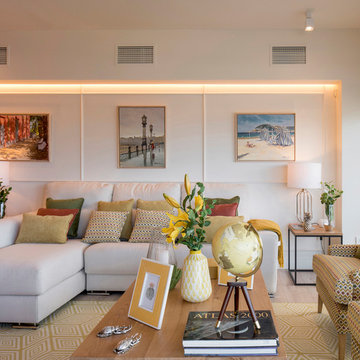
Proyecto de decoración, dirección y ejecución de obra: Sube Interiorismo www.subeinteriorismo.com
Fotografía Erlantz Biderbost
Foto di un grande soggiorno classico aperto con libreria, pareti bianche, pavimento in laminato, nessun camino, parete attrezzata e pavimento giallo
Foto di un grande soggiorno classico aperto con libreria, pareti bianche, pavimento in laminato, nessun camino, parete attrezzata e pavimento giallo
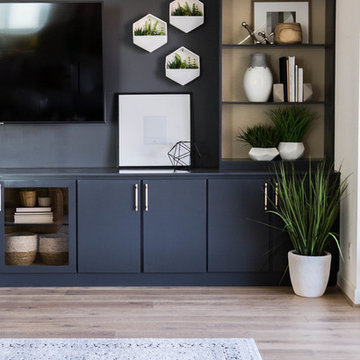
Custom Built in with Sherwin Williams Chelsea Gray cabinet color and bone/Brass CB2 Cabinet Hardware.
Ispirazione per un grande soggiorno classico aperto con pareti bianche, parquet chiaro, parete attrezzata e pavimento giallo
Ispirazione per un grande soggiorno classico aperto con pareti bianche, parquet chiaro, parete attrezzata e pavimento giallo
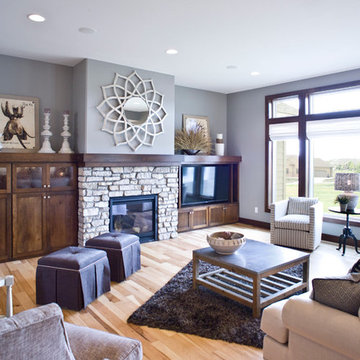
(c) Cipher Imaging Architectural Photography
Ispirazione per un grande soggiorno stile rurale aperto con sala formale, parquet chiaro, camino classico, cornice del camino in pietra, parete attrezzata, pareti grigie e pavimento giallo
Ispirazione per un grande soggiorno stile rurale aperto con sala formale, parquet chiaro, camino classico, cornice del camino in pietra, parete attrezzata, pareti grigie e pavimento giallo
Soggiorni con parete attrezzata e pavimento giallo - Foto e idee per arredare
1