Soggiorni con parete attrezzata e pavimento beige - Foto e idee per arredare
Filtra anche per:
Budget
Ordina per:Popolari oggi
1 - 20 di 4.582 foto

Design arredo su misura, libreria occupa intero muro, integrando le porte già esistenti. Insieme con arredo è stato progettato la luce adatta allo spazio. Una parete attrezzata per la tv con i contenitori chiusi ed aperti, realizzati in legno faggio e verniciati bianchi fatti da artigiano.

Ispirazione per un grande soggiorno design aperto con pareti bianche, parquet chiaro, camino lineare Ribbon, cornice del camino piastrellata, parete attrezzata e pavimento beige
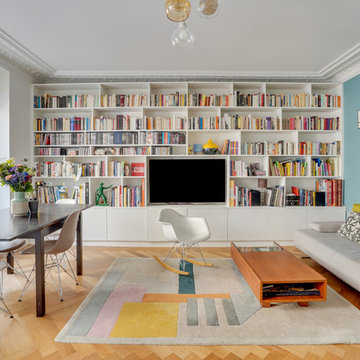
Foto di un soggiorno minimal di medie dimensioni e chiuso con libreria, pareti blu, parquet chiaro, parete attrezzata, pavimento beige e nessun camino
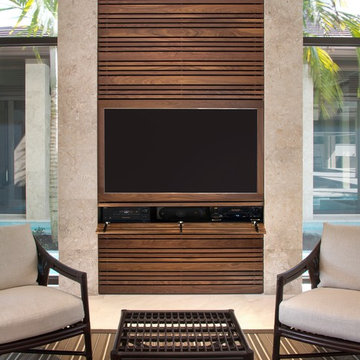
Esempio di un soggiorno tropicale di medie dimensioni e aperto con pareti beige, pavimento in gres porcellanato, nessun camino, parete attrezzata e pavimento beige

The three-level Mediterranean revival home started as a 1930s summer cottage that expanded downward and upward over time. We used a clean, crisp white wall plaster with bronze hardware throughout the interiors to give the house continuity. A neutral color palette and minimalist furnishings create a sense of calm restraint. Subtle and nuanced textures and variations in tints add visual interest. The stair risers from the living room to the primary suite are hand-painted terra cotta tile in gray and off-white. We used the same tile resource in the kitchen for the island's toe kick.

This Edwardian house in Redland has been refurbished from top to bottom. The 1970s decor has been replaced with a contemporary and slightly eclectic design concept. The front living room had to be completely rebuilt as the existing layout included a garage. Wall panelling has been added to the walls and the walls have been painted in Farrow and Ball Studio Green to create a timeless yes mysterious atmosphere. The false ceiling has been removed to reveal the original ceiling pattern which has been painted with gold paint. All sash windows have been replaced with timber double glazed sash windows.
An in built media wall complements the wall panelling.
The interior design is by Ivywell Interiors.

We were very fortunate to collaborate with Janice who runs the Instagram account @ourhomeonthefold. Janice was on the look out for a new media wall fire and we provided our NERO 1500 1.5m wide electric fire with our REAL log fuel bed. Her husband got to work and but their own customer media wall to suit their space.

The soaring living room ceilings in this Omaha home showcase custom designed bookcases, while a comfortable modern sectional sofa provides ample space for seating. The expansive windows highlight the beautiful rolling hills and greenery of the exterior. The grid design of the large windows is repeated again in the coffered ceiling design. Wood look tile provides a durable surface for kids and pets and also allows for radiant heat flooring to be installed underneath the tile. The custom designed marble fireplace completes the sophisticated look.
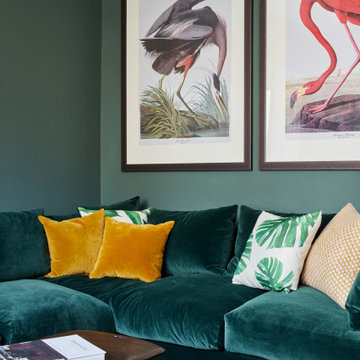
Inviting sitting room to relax in, with built in joinery, large corner sofa and bay window.
Foto di un soggiorno bohémian di medie dimensioni con pareti verdi, parquet chiaro, camino classico, cornice del camino in pietra, parete attrezzata e pavimento beige
Foto di un soggiorno bohémian di medie dimensioni con pareti verdi, parquet chiaro, camino classico, cornice del camino in pietra, parete attrezzata e pavimento beige

We got to design this open space in a new construction building from scratch. We designed a space that worked with our client's busy family and social life. We created a space that they can comfortably entertain clients, friends, and grandkids.

Idee per un soggiorno minimal di medie dimensioni e chiuso con libreria, pareti marroni, pavimento in legno verniciato, camino classico, cornice del camino in pietra, parete attrezzata, pavimento beige e soffitto ribassato

The homeowner provided us an inspiration photo for this built in electric fireplace with shiplap, shelving and drawers. We brought the project to life with Fashion Cabinets white painted cabinets and shelves, MDF shiplap and a Dimplex Ignite fireplace.

Reforma integral Sube Interiorismo www.subeinteriorismo.com
Biderbost Photo
Immagine di un soggiorno classico aperto con libreria, pareti verdi, pavimento in laminato, parete attrezzata, pavimento beige e carta da parati
Immagine di un soggiorno classico aperto con libreria, pareti verdi, pavimento in laminato, parete attrezzata, pavimento beige e carta da parati

The living room at Highgate House. An internal Crittall door and panel frames a view into the room from the hallway. Painted in a deep, moody green-blue with stone coloured ceiling and contrasting dark green joinery, the room is a grown-up cosy space.
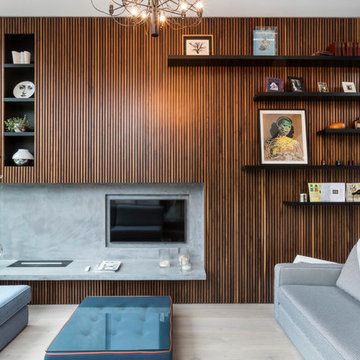
Ispirazione per un soggiorno contemporaneo aperto con pareti marroni, parquet chiaro, nessun camino, parete attrezzata e pavimento beige
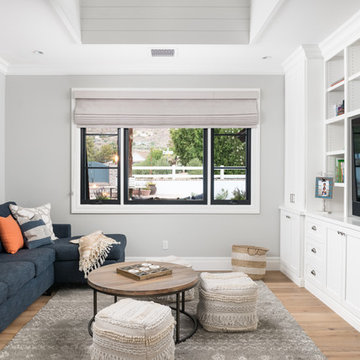
Idee per un soggiorno tradizionale chiuso con pareti grigie, parquet chiaro, parete attrezzata, pavimento beige e tappeto
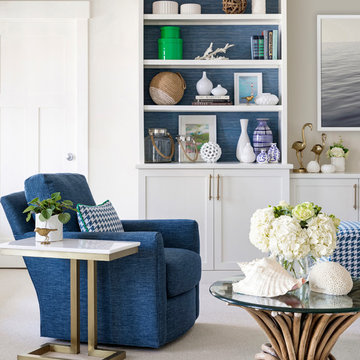
This project was featured in Midwest Home magazine as the winner of ASID Life in Color. The addition of a kitchen with custom shaker-style cabinetry and a large shiplap island is perfect for entertaining and hosting events for family and friends. Quartz counters that mimic the look of marble were chosen for their durability and ease of maintenance. Open shelving with brass sconces above the sink create a focal point for the large open space.
Putting a modern spin on the traditional nautical/coastal theme was a goal. We took the quintessential palette of navy and white and added pops of green, stylish patterns, and unexpected artwork to create a fresh bright space. Grasscloth on the back of the built in bookshelves and console table along with rattan and the bentwood side table add warm texture. Finishes and furnishings were selected with a practicality to fit their lifestyle and the connection to the outdoors. A large sectional along with the custom cocktail table in the living room area provide ample room for game night or a quiet evening watching movies with the kids.
To learn more visit https://k2interiordesigns.com
To view article in Midwest Home visit https://midwesthome.com/interior-spaces/life-in-color-2019/
Photography - Spacecrafting
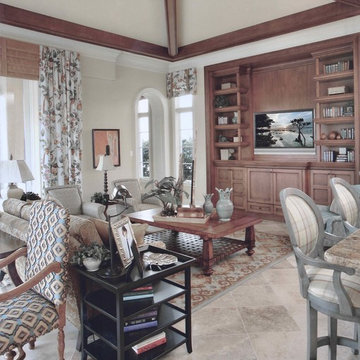
This open and airy living/dining/kitchen space make entertaining a breeze! The travertine floors bring warmth to the large space, and effectively balance the large, beamed cathedral ceiling. The custom built-in entrainment cabinet provides the homeowners with hidden media storage and tall display shelving.
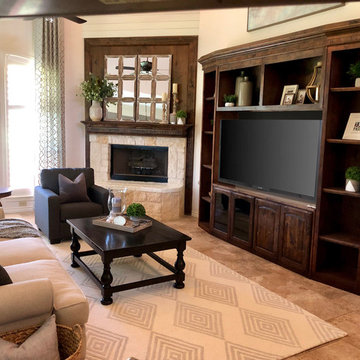
Beautiful modern farmhouse update to this home's lower level. Updated paint, custom curtains, shiplap, crown moulding and all new furniture and accessories. Ready for its new owners!
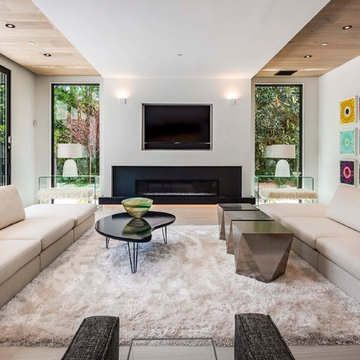
Immagine di un soggiorno contemporaneo con pareti bianche, parete attrezzata, camino lineare Ribbon e pavimento beige
Soggiorni con parete attrezzata e pavimento beige - Foto e idee per arredare
1