Soggiorni con nessuna TV - Foto e idee per arredare
Filtra anche per:
Budget
Ordina per:Popolari oggi
121 - 140 di 9.702 foto

View from above. While we wish we had a hand in decorating it as well, happy to turn over the newly built penthouse to the new owners.
Immagine di un ampio soggiorno design stile loft con pareti bianche, parquet scuro, nessuna TV, camino classico, cornice del camino in cemento e pavimento grigio
Immagine di un ampio soggiorno design stile loft con pareti bianche, parquet scuro, nessuna TV, camino classico, cornice del camino in cemento e pavimento grigio

Foto di un ampio soggiorno chic aperto con sala giochi, pareti grigie, pavimento in cemento, nessuna TV e pavimento marrone
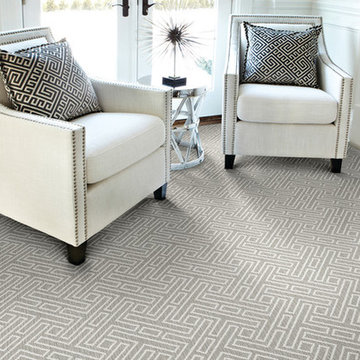
This beautiful patterned area rug is a woven Wilton made from 100% New Zealand wool from Stanton Carpets. To view the whole line, please come visit our showroom!
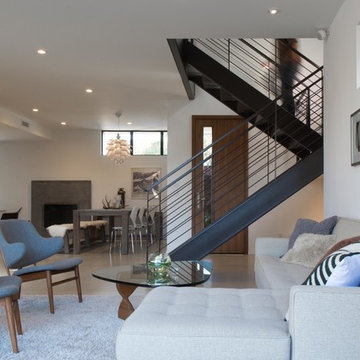
Photo by Bogdan Tomalvski
Idee per un grande soggiorno minimalista aperto con pareti bianche, pavimento con piastrelle in ceramica, sala formale, nessun camino e nessuna TV
Idee per un grande soggiorno minimalista aperto con pareti bianche, pavimento con piastrelle in ceramica, sala formale, nessun camino e nessuna TV
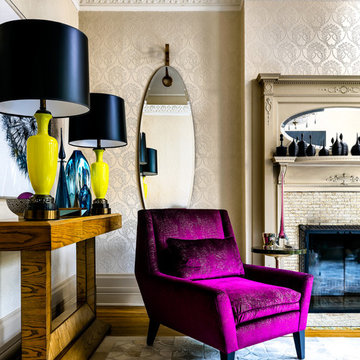
Brandon Barre & Gillian Jackson
Esempio di un soggiorno eclettico di medie dimensioni e chiuso con sala formale, parquet chiaro, camino classico, cornice del camino piastrellata e nessuna TV
Esempio di un soggiorno eclettico di medie dimensioni e chiuso con sala formale, parquet chiaro, camino classico, cornice del camino piastrellata e nessuna TV
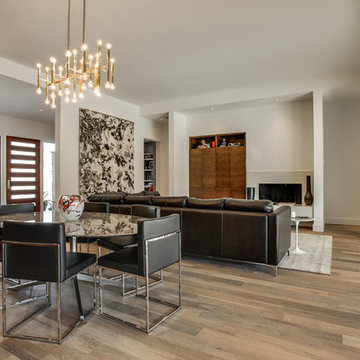
The homeowners came in looking for a piece of stone as an art piece for their entry way and they fell in love with the Alplinus granite. It is a really one of a kind because it is a granite with a quartz content that allows it to be back lit, which compliments this complete new build in a modern style. The interior decor is a perfect blend of mid-century modern and modern.
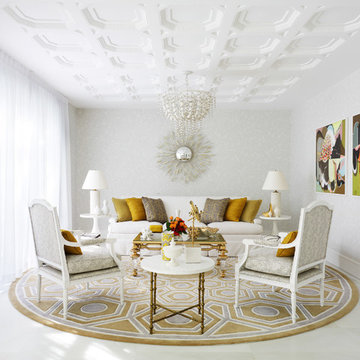
Anson Smart
Esempio di un grande soggiorno minimalista chiuso con sala formale, nessuna TV, pavimento in marmo e pareti grigie
Esempio di un grande soggiorno minimalista chiuso con sala formale, nessuna TV, pavimento in marmo e pareti grigie
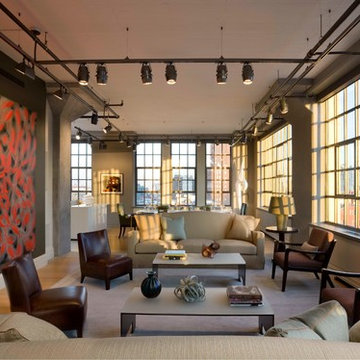
Esempio di un grande soggiorno minimalista stile loft con sala formale, pareti beige, parquet chiaro, nessun camino e nessuna TV
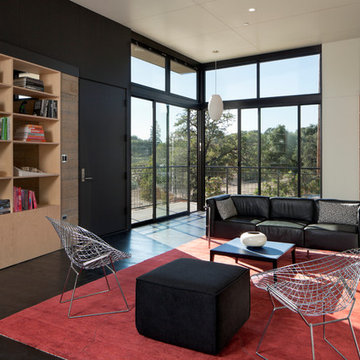
A custom built-ins bookcase negotiates the intersection between two rotating geometries. Architect: Juliet Hsu, Atelier Hsu | Design-Build: Watershed Materials & Rammed Earth Works | Photographer: Mark Luthringer
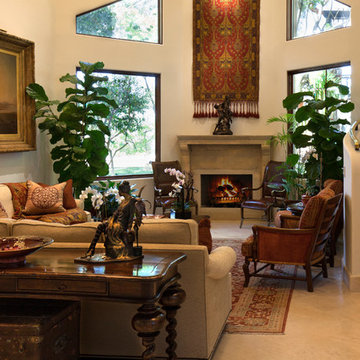
Old World Spanish Estate, with old limestone fireplace surround. Original old paintings, custom sofas and chairs. Handknotted red wool rug with distressed, handplaned furnishings.
Beautiful Spanish Villa nestled in the hot and dry hills of Southern California. This beautiful sprawling mediterranean home has deep colored fabrics and rugs, a Moroccan pool house, and a burgandy, almost purple library. The deep red and rust colored fabrics reflect and enhance the antique wall hangings. The fine furniture is all hand bench made, all custom and hand scraped to look old and worn. Wrought iron lighting, Moroccan artifacts complete the look. Project Location: Hidden Hills, California. Projects designed by Maraya Interior Design. From their beautiful resort town of Ojai, they serve clients in Montecito, Hope Ranch, Malibu, Westlake and Calabasas, across the tri-county areas of Santa Barbara, Ventura and Los Angeles, south to Hidden Hills- north through Solvang and more.
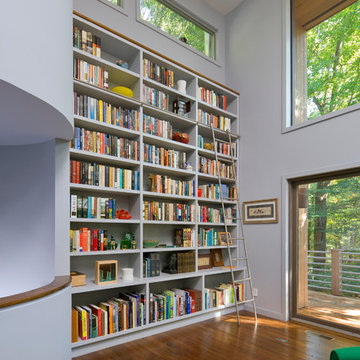
Architecture as a Backdrop for Living™
©2015 Carol Kurth Architecture, PC
www.carolkurtharchitects.com
(914) 234-2595 | Bedford, NY
Photography by Albert Vecerka/ESTO
Construction by Taconic Builders
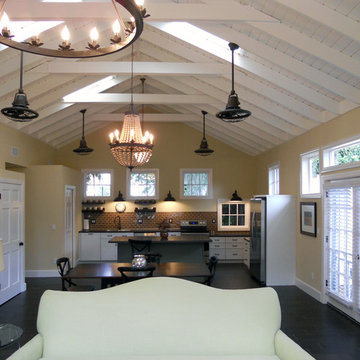
The main living space of a renovated Winter Park carriage house. This timeless mixture of modern, retro and classic style will stand the test of time.
Photo: Angelo Cane
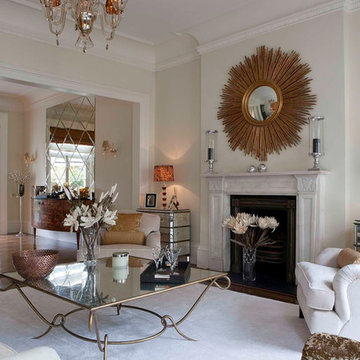
Double aspect reception room in tones of white.
Immagine di un grande soggiorno contemporaneo aperto con pareti bianche, camino classico, nessuna TV, sala formale, cornice del camino in pietra, moquette e tappeto
Immagine di un grande soggiorno contemporaneo aperto con pareti bianche, camino classico, nessuna TV, sala formale, cornice del camino in pietra, moquette e tappeto
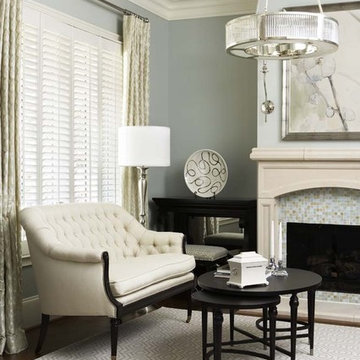
Among the standout elements of this home is the kitchen, featuring Wolf and Sub-Zero appliances.
Materials of Note:
Walker Zanger and Iron Gate tile; Wolf and Sub-Zero appliances; marble and granite countertops throughout home; lighting from Remains; cast-stone mantel in living room; custom stained glass inserts in master bathroom
Rachael Boling Photography
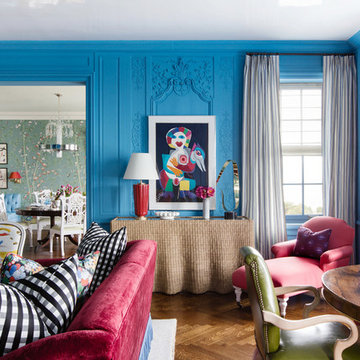
Josh Thornton
Immagine di un grande soggiorno eclettico chiuso con sala formale, pareti blu, parquet scuro, nessun camino, nessuna TV e pavimento marrone
Immagine di un grande soggiorno eclettico chiuso con sala formale, pareti blu, parquet scuro, nessun camino, nessuna TV e pavimento marrone

Open floor plan formal living room with modern fireplace.
Ispirazione per un grande soggiorno minimalista aperto con sala formale, pareti beige, parquet chiaro, camino classico, cornice del camino in pietra ricostruita, nessuna TV, pavimento beige, soffitto a volta e pannellatura
Ispirazione per un grande soggiorno minimalista aperto con sala formale, pareti beige, parquet chiaro, camino classico, cornice del camino in pietra ricostruita, nessuna TV, pavimento beige, soffitto a volta e pannellatura

A new 800 square foot cabin on existing cabin footprint on cliff above Deception Pass Washington
Immagine di un piccolo soggiorno stile marino aperto con libreria, pareti bianche, parquet chiaro, camino classico, cornice del camino piastrellata, nessuna TV, pavimento giallo e travi a vista
Immagine di un piccolo soggiorno stile marino aperto con libreria, pareti bianche, parquet chiaro, camino classico, cornice del camino piastrellata, nessuna TV, pavimento giallo e travi a vista

Light and Airy! Fresh and Modern Architecture by Arch Studio, Inc. 2021
Idee per un soggiorno tradizionale di medie dimensioni e aperto con sala formale, pareti bianche, pavimento in legno massello medio, camino classico, cornice del camino in intonaco, nessuna TV e pavimento grigio
Idee per un soggiorno tradizionale di medie dimensioni e aperto con sala formale, pareti bianche, pavimento in legno massello medio, camino classico, cornice del camino in intonaco, nessuna TV e pavimento grigio
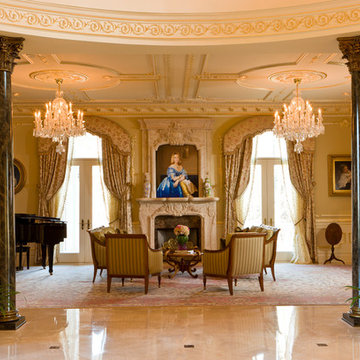
Paintings by 19th century French artists Emile-Auguste Hublin (above the piano) and Adolphe Bouguereau (right) embody quiet luxury. Layered textures in velvet and silk, and attention to detail are found throughout in such elements as the window treatments, the cornice trim, and the passementerie on the sheers. The limited edition vase is Lalique.
photo credit: Gordon Beall

Immagine di un grande soggiorno minimalista aperto con pareti bianche, parquet chiaro, cornice del camino in cemento, nessuna TV, pavimento beige, soffitto a volta e pareti in legno
Soggiorni con nessuna TV - Foto e idee per arredare
7