Soggiorni con angolo bar e nessuna TV - Foto e idee per arredare
Filtra anche per:
Budget
Ordina per:Popolari oggi
1 - 20 di 2.496 foto

This sitting room + bar is the perfect place to relax and curl up with a good book.
Photography: Garett + Carrie Buell of Studiobuell/ studiobuell.com

Lucy Call
Esempio di un grande soggiorno contemporaneo aperto con angolo bar, pareti beige, pavimento in legno massello medio, camino classico, cornice del camino in pietra, pavimento beige e nessuna TV
Esempio di un grande soggiorno contemporaneo aperto con angolo bar, pareti beige, pavimento in legno massello medio, camino classico, cornice del camino in pietra, pavimento beige e nessuna TV

Living: pavimento originale in quadrotti di rovere massello; arredo vintage unito ad arredi disegnati su misura (panca e mobile bar) Tavolo in vetro con gambe anni 50; sedie da regista; divano anni 50 con nuovo tessuto blu/verde in armonia con il colore blu/verde delle pareti. Poltroncine anni 50 danesi; camino originale. Lampada tavolo originale Albini.

Foto di un grande soggiorno stile marinaro chiuso con angolo bar, pareti beige, parquet chiaro, camino classico, cornice del camino in mattoni, nessuna TV e soffitto ribassato
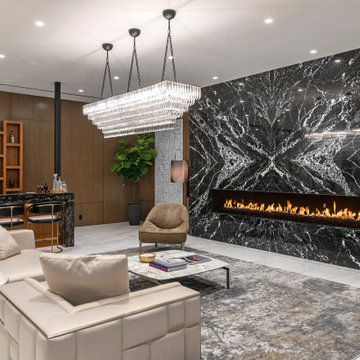
Idee per un grande soggiorno design aperto con angolo bar, pareti marroni, pavimento in gres porcellanato, camino lineare Ribbon, cornice del camino piastrellata, nessuna TV e pavimento grigio

The centerpiece and focal point to this tiny home living room is the grand circular-shaped window which is actually two half-moon windows jointed together where the mango woof bartop is placed. This acts as a work and dining space. Hanging plants elevate the eye and draw it upward to the high ceilings. Colors are kept clean and bright to expand the space. The loveseat folds out into a sleeper and the ottoman/bench lifts to offer more storage. The round rug mirrors the window adding consistency. This tropical modern coastal Tiny Home is built on a trailer and is 8x24x14 feet. The blue exterior paint color is called cabana blue. The large circular window is quite the statement focal point for this how adding a ton of curb appeal. The round window is actually two round half-moon windows stuck together to form a circle. There is an indoor bar between the two windows to make the space more interactive and useful- important in a tiny home. There is also another interactive pass-through bar window on the deck leading to the kitchen making it essentially a wet bar. This window is mirrored with a second on the other side of the kitchen and the are actually repurposed french doors turned sideways. Even the front door is glass allowing for the maximum amount of light to brighten up this tiny home and make it feel spacious and open. This tiny home features a unique architectural design with curved ceiling beams and roofing, high vaulted ceilings, a tiled in shower with a skylight that points out over the tongue of the trailer saving space in the bathroom, and of course, the large bump-out circle window and awning window that provides dining spaces.
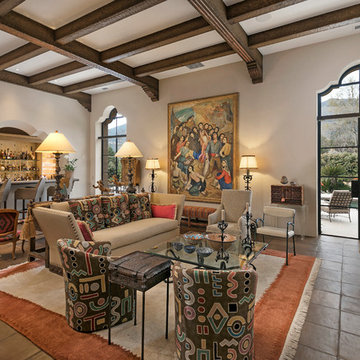
Jim Bartsch Photography
Foto di un grande soggiorno mediterraneo aperto con angolo bar, pareti beige, pavimento in terracotta, camino classico, cornice del camino in pietra e nessuna TV
Foto di un grande soggiorno mediterraneo aperto con angolo bar, pareti beige, pavimento in terracotta, camino classico, cornice del camino in pietra e nessuna TV
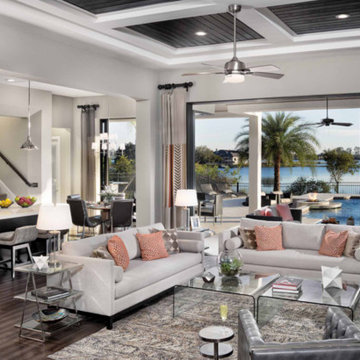
Immagine di un grande soggiorno minimal aperto con angolo bar, pareti bianche, parquet scuro, nessun camino, nessuna TV e pavimento marrone
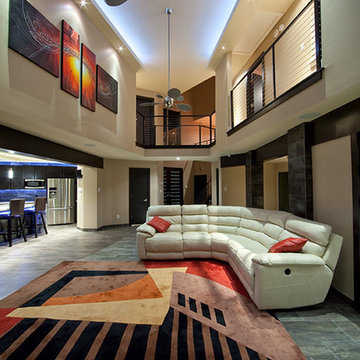
Foto di un grande soggiorno contemporaneo aperto con nessun camino, nessuna TV, angolo bar, pareti beige e pavimento in gres porcellanato

Centered on seamless transitions of indoor and outdoor living, this open-planned Spanish Ranch style home is situated atop a modest hill overlooking Western San Diego County. The design references a return to historic Rancho Santa Fe style by utilizing a smooth hand troweled stucco finish, heavy timber accents, and clay tile roofing. By accurately identifying the peak view corridors the house is situated on the site in such a way where the public spaces enjoy panoramic valley views, while the master suite and private garden are afforded majestic hillside views.
As see in San Diego magazine, November 2011
http://www.sandiegomagazine.com/San-Diego-Magazine/November-2011/Hilltop-Hacienda/
Photos by: Zack Benson
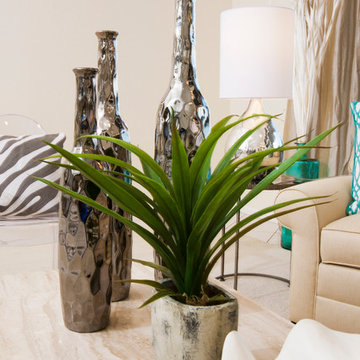
Immagine di un grande soggiorno design aperto con pareti beige, nessun camino, nessuna TV, pavimento in gres porcellanato, pavimento bianco e angolo bar

This expansive living and dining room has a comfortable stylish feel suitable for entertaining and relaxing. Photos by: Rod Foster
Ispirazione per un ampio soggiorno classico aperto con angolo bar, pareti bianche, parquet chiaro, camino classico, cornice del camino in cemento e nessuna TV
Ispirazione per un ampio soggiorno classico aperto con angolo bar, pareti bianche, parquet chiaro, camino classico, cornice del camino in cemento e nessuna TV

This three-story Westhampton Beach home designed for family get-togethers features a large entry and open-plan kitchen, dining, and living room. The kitchen was gut-renovated to merge seamlessly with the living room. For worry-free entertaining and clean-up, we used lots of performance fabrics and refinished the existing hardwood floors with a custom greige stain. A palette of blues, creams, and grays, with a touch of yellow, is complemented by natural materials like wicker and wood. The elegant furniture, striking decor, and statement lighting create a light and airy interior that is both sophisticated and welcoming, for beach living at its best, without the fuss!
---
Our interior design service area is all of New York City including the Upper East Side and Upper West Side, as well as the Hamptons, Scarsdale, Mamaroneck, Rye, Rye City, Edgemont, Harrison, Bronxville, and Greenwich CT.
For more about Darci Hether, see here: https://darcihether.com/
To learn more about this project, see here:
https://darcihether.com/portfolio/westhampton-beach-home-for-gatherings/

Inspired by the majesty of the Northern Lights and this family's everlasting love for Disney, this home plays host to enlighteningly open vistas and playful activity. Like its namesake, the beloved Sleeping Beauty, this home embodies family, fantasy and adventure in their truest form. Visions are seldom what they seem, but this home did begin 'Once Upon a Dream'. Welcome, to The Aurora.
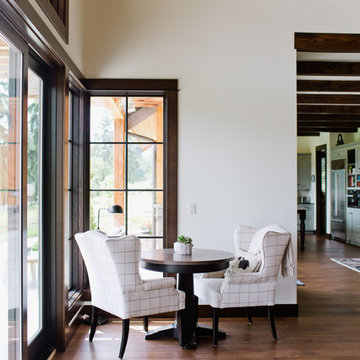
This little corner is quaintly thought of for the homeowner. Often the space for morning coffee this modest table and wing back chair holds many of the days plans.

New 2-story residence with additional 9-car garage, exercise room, enoteca and wine cellar below grade. Detached 2-story guest house and 2 swimming pools.
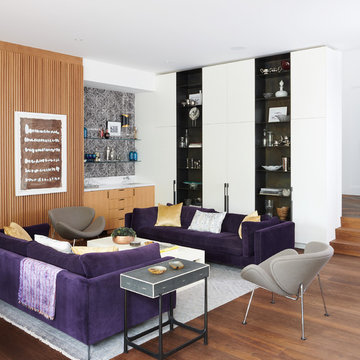
Esempio di un soggiorno design aperto con angolo bar, pavimento in legno massello medio e nessuna TV
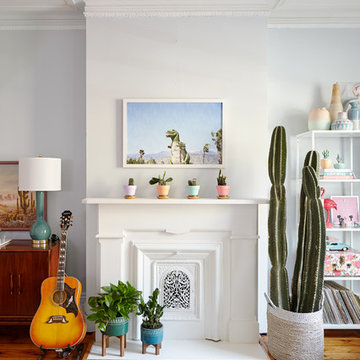
photos: Kyle Born
Immagine di un grande soggiorno bohémian chiuso con angolo bar, pareti blu, camino classico, nessuna TV, pavimento marrone e pavimento in legno massello medio
Immagine di un grande soggiorno bohémian chiuso con angolo bar, pareti blu, camino classico, nessuna TV, pavimento marrone e pavimento in legno massello medio

Paint by Sherwin Williams - https://goo.gl/nb9e74
Body - Anew Grey - SW7030 - https://goo.gl/rfBJBn
Trim - Dover White - SW6385 - https://goo.gl/2x84RY
Fireplace by Pro Electric Fireplace - https://goo.gl/dWX48i
Fireplace Surround by Eldorado Stone - https://goo.gl/q1ZB2z
Vantage30 in White Elm - https://goo.gl/T6i22G
Hearthstone by Stone NW Inc - Polished Pioneer Sandstone - https://goo.gl/hu0luL
Flooring by Macadam Floor + Design - https://goo.gl/r5rCto
Metropolitan Floor's Wild Thing Maple in Hearth Stone - https://goo.gl/DuC9G8
Windows by Milgard Window + Door - https://goo.gl/fYU68l
Style Line Series - https://goo.gl/ISdDZL
Supplied by TroyCo - https://goo.gl/wihgo9
Lighting by Destination Lighting - https://goo.gl/mA8XYX
Golden Lighting - Modern Chandelier - https://goo.gl/qE8RUD
Kichler Lighting - Modern Pendants - https://goo.gl/RcOqsa
Interior Design by Creative Interiors & Design - https://goo.gl/zsZtj6
Partially Furnished by Uttermost Lighting & Furniture - https://goo.gl/46Fi0h
All Root Company - https://goo.gl/4oTWJS
Built by Cascade West Development Inc
Cascade West Facebook: https://goo.gl/MCD2U1
Cascade West Website: https://goo.gl/XHm7Un
Photography by ExposioHDR - Portland, Or
Exposio Facebook: https://goo.gl/SpSvyo
Exposio Website: https://goo.gl/Cbm8Ya
Original Plans by Alan Mascord Design Associates - https://goo.gl/Fg3nFk
Plan 2476 - The Thatcher - https://goo.gl/5o0vyw

Foto di un ampio soggiorno rustico stile loft con angolo bar, pareti beige, pavimento in ardesia e nessuna TV
Soggiorni con angolo bar e nessuna TV - Foto e idee per arredare
1