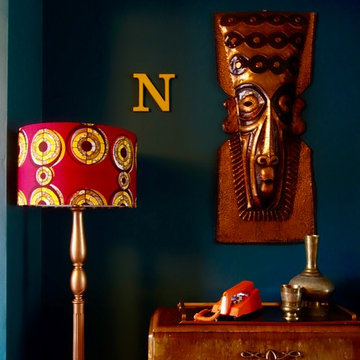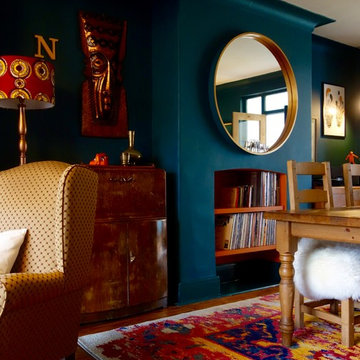Soggiorni con nessun camino e cornice del camino in intonaco - Foto e idee per arredare
Filtra anche per:
Budget
Ordina per:Popolari oggi
1 - 20 di 314 foto
1 di 3

Idee per un soggiorno chic di medie dimensioni e chiuso con pareti grigie, pavimento in legno massello medio, TV a parete, nessun camino, pavimento marrone e cornice del camino in intonaco
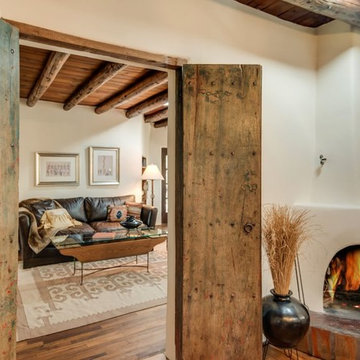
Foto di un grande soggiorno american style chiuso con pareti beige, parquet chiaro, nessun camino, cornice del camino in intonaco, sala formale, nessuna TV e pavimento marrone
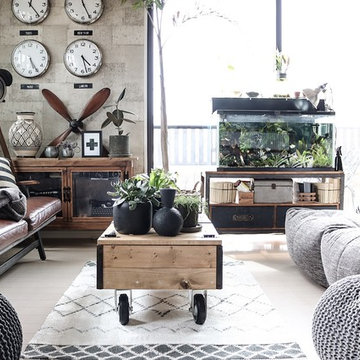
Be individual and add your own style. Incorporate quirky evergreen indoor plants and cacti to your coffee table, bringing your reading room to life. Explore materials and finishes, play with texture and mix leather sofas with soft modular loungers. Cushioned comforts paired with bold clocks and floor lamp complement this retro interior setting.

A glass timber door was fitted at the entrance to the balcony and garden, allowing natural light to flood the space. The traditional sash windows were overhauled and panes replaced, giving them new life and helping to draft-proof for years to come.
We opened up the fireplace that had previously been plastered over, creating a lovely little opening which we neatened off in a simple, clean design, slightly curved at the top with no trim. The opening was not to be used as an active fireplace, so the hearth was neatly tiled using reclaimed tiles sourced for the bathroom, and indoor plants were styled in the space. The alcove space between the fireplace was utilised as storage space, displaying loved ornaments, books and treasures. Dulux's Brilliant White paint was used to coat the walls and ceiling, being a lovely fresh backdrop for the various furnishings, wall art and plants to be styled in the living area.
The grey finish ply kitchen worktop is simply stunning to look out from, with indoor plants, carefully sourced light fittings and decorations styled with love in the open living space. Dulux's Brilliant White paint was used to coat the walls and ceiling, being a lovely fresh backdrop for the various furnishings, wall art and plants to be styled in the living area. Discover more at: https://absoluteprojectmanagement.com/portfolio/pete-miky-hackney/
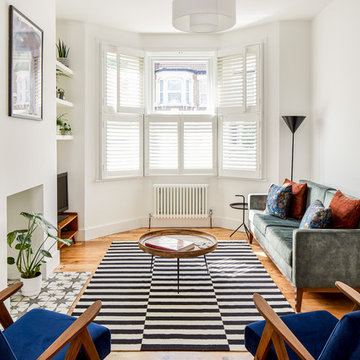
Esempio di un soggiorno contemporaneo di medie dimensioni e aperto con sala formale, pareti bianche, pavimento in legno massello medio, nessun camino, cornice del camino in intonaco, TV autoportante e pavimento multicolore
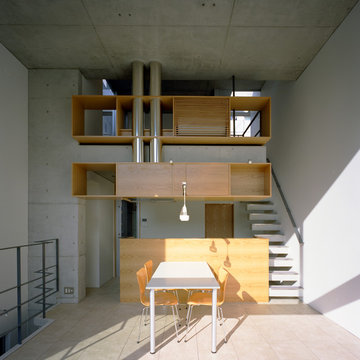
3階 リビング
Esempio di un piccolo soggiorno minimalista aperto con pareti bianche, pavimento beige, nessun camino, cornice del camino in intonaco e pavimento in terracotta
Esempio di un piccolo soggiorno minimalista aperto con pareti bianche, pavimento beige, nessun camino, cornice del camino in intonaco e pavimento in terracotta
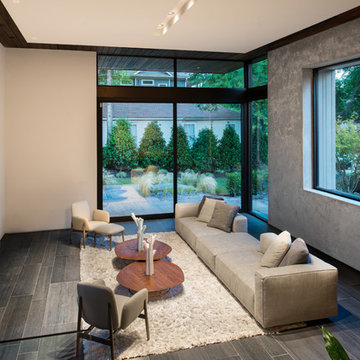
This Alaska Ave. home was designed to be clean and minimal to enjoy the lines of the home and the outdoor views.
Immagine di un grande soggiorno minimalista chiuso con pareti bianche, pavimento in gres porcellanato, nessun camino, cornice del camino in intonaco e nessuna TV
Immagine di un grande soggiorno minimalista chiuso con pareti bianche, pavimento in gres porcellanato, nessun camino, cornice del camino in intonaco e nessuna TV

Material High Gloss Laminate with PVC paneling
Esempio di un soggiorno etnico di medie dimensioni e stile loft con sala formale, pareti bianche, pavimento con piastrelle in ceramica, nessun camino, cornice del camino in intonaco, TV a parete, pavimento beige, soffitto ribassato e carta da parati
Esempio di un soggiorno etnico di medie dimensioni e stile loft con sala formale, pareti bianche, pavimento con piastrelle in ceramica, nessun camino, cornice del camino in intonaco, TV a parete, pavimento beige, soffitto ribassato e carta da parati
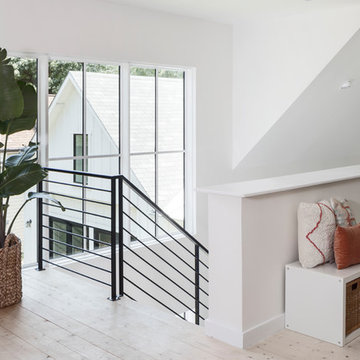
Esempio di un soggiorno country di medie dimensioni e aperto con sala giochi, pareti bianche, parquet chiaro, nessun camino, cornice del camino in intonaco, nessuna TV e pavimento bianco
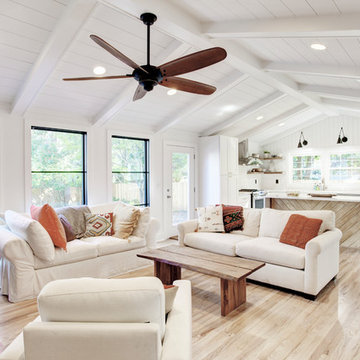
Foto di un soggiorno classico di medie dimensioni e aperto con pareti bianche, parquet chiaro, nessun camino, cornice del camino in intonaco, nessuna TV e pavimento marrone
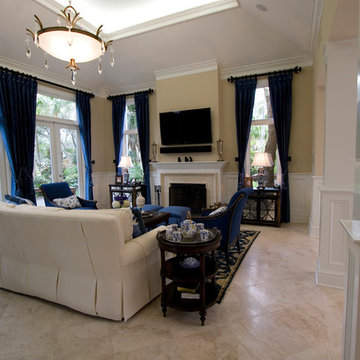
Located in one of Belleair's most exclusive gated neighborhoods, this spectacular sprawling estate was completely renovated and remodeled from top to bottom with no detail overlooked. With over 6000 feet the home still needed an addition to accommodate an exercise room and pool bath. The large patio with the pool and spa was also added to make the home inviting and deluxe.
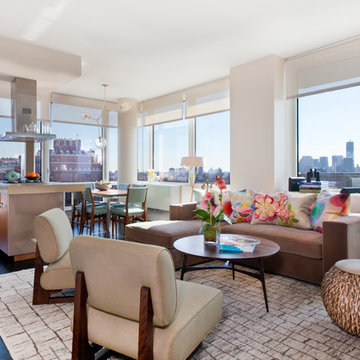
Brett Beyer Photography
Ispirazione per un grande soggiorno design aperto con pareti bianche, parquet scuro, nessun camino, pavimento marrone, cornice del camino in intonaco, TV a parete e tappeto
Ispirazione per un grande soggiorno design aperto con pareti bianche, parquet scuro, nessun camino, pavimento marrone, cornice del camino in intonaco, TV a parete e tappeto
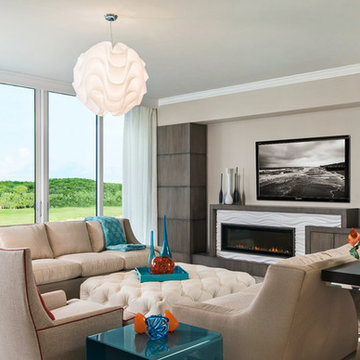
Foto di un soggiorno design di medie dimensioni e chiuso con sala formale, pareti marroni, parquet scuro, nessun camino, cornice del camino in intonaco, TV a parete e pavimento marrone

Club house & sitting area including pool table with kitchen interior rendering. In this concept of club house have white sofa, table, breakfast table Interior Decoration, playing table & Furniture Design with sitting area, pendent lights, dummy plant,dinning area & reading area.

This 6,500-square-foot one-story vacation home overlooks a golf course with the San Jacinto mountain range beyond. The house has a light-colored material palette—limestone floors, bleached teak ceilings—and ample access to outdoor living areas.
Builder: Bradshaw Construction
Architect: Marmol Radziner
Interior Design: Sophie Harvey
Landscape: Madderlake Designs
Photography: Roger Davies
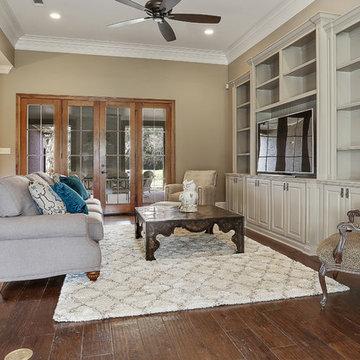
Esempio di un soggiorno chic di medie dimensioni e chiuso con libreria, pareti beige, pavimento in bambù, nessun camino, cornice del camino in intonaco e parete attrezzata
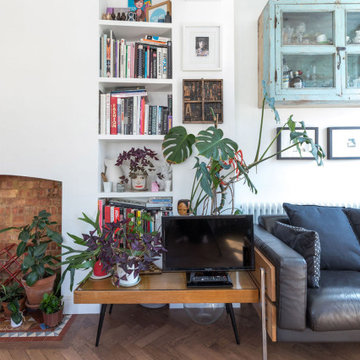
We opened up the fireplace that had previously been plastered over, creating a lovely little opening which we neatened off in a simple, clean design, slightly curved at the top with no trim. The opening was not to be used as an active fireplace, so the hearth was neatly tiled using reclaimed tiles sourced for the bathroom, and indoor plants were styled in the space. The reclaimed parquet wood flooring blocks were fitted in a herringbone design, adding a stunning warm touch to the space and replacing the previous lack of flooring in this area, exposed concrete being a reminder of the extension fitted some time ago.
Renovation by Absolute Project Management
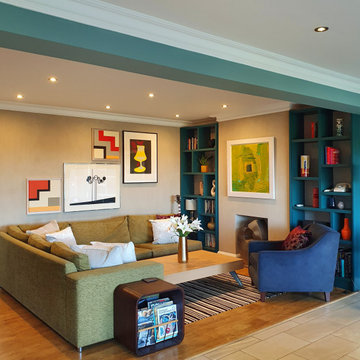
Our clients wanted to update their lounge and add more storage, display areas for her collection of ceramics and large collection of books. The clients were great fans of Bauhaus and we took this as inspiration for our design. We designed bespoke joinery to enhance her treasured items whilst giving her much for space for the addition of new pieces. We created a new colour palette which would compliment not only the art but also the roomhad large windows overlooking rural countryside brining the outside in. We also added texture with concrete paint on selected walls for more depth.
Soggiorni con nessun camino e cornice del camino in intonaco - Foto e idee per arredare
1
