Soggiorni con moquette - Foto e idee per arredare
Filtra anche per:
Budget
Ordina per:Popolari oggi
1 - 20 di 21.145 foto

Esempio di un soggiorno classico con pareti bianche, moquette, camino classico, cornice del camino piastrellata, TV a parete e pavimento grigio

Immagine di un grande soggiorno chic aperto con sala formale, pareti marroni, moquette, camino classico, cornice del camino in pietra, nessuna TV e pavimento beige

Foto di un soggiorno chiuso con pareti beige, moquette, camino classico, cornice del camino in pietra e nessuna TV
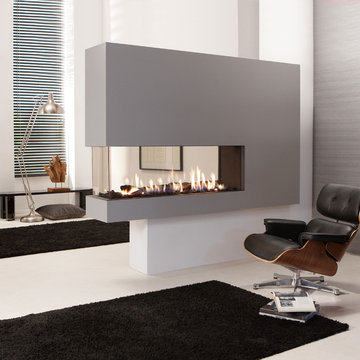
A gas fireplace can help provide heat and bring the look of a wood burning fireplace into your home. Okell's Fireplace carries a wide variety of styles, from contemporary to more traditional designs. With a gas fireplace, you can choose to have the appearance of burning logs, burning stones, or colored glass. Another great convenience to owning a gas fireplace is that it can be turned on and regulated with a remote control!
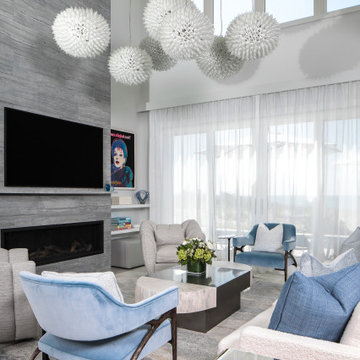
Incorporating a unique blue-chip art collection, this modern Hamptons home was meticulously designed to complement the owners' cherished art collections. The thoughtful design seamlessly integrates tailored storage and entertainment solutions, all while upholding a crisp and sophisticated aesthetic.
This inviting living room exudes luxury and comfort. It features beautiful seating, with plush blue, white, and gray furnishings that create a serene atmosphere. The room is beautifully illuminated by an array of exquisite lighting fixtures and carefully curated decor accents. A grand fireplace serves as the focal point, adding both warmth and visual appeal. The walls are adorned with captivating artwork, adding a touch of artistic flair to this exquisite living area.
---Project completed by New York interior design firm Betty Wasserman Art & Interiors, which serves New York City, as well as across the tri-state area and in The Hamptons.
For more about Betty Wasserman, see here: https://www.bettywasserman.com/
To learn more about this project, see here: https://www.bettywasserman.com/spaces/westhampton-art-centered-oceanfront-home/

This Edwardian house in Redland has been refurbished from top to bottom. The 1970s decor has been replaced with a contemporary and slightly eclectic design concept. The front living room had to be completely rebuilt as the existing layout included a garage. Wall panelling has been added to the walls and the walls have been painted in Farrow and Ball Studio Green to create a timeless yes mysterious atmosphere. The false ceiling has been removed to reveal the original ceiling pattern which has been painted with gold paint. All sash windows have been replaced with timber double glazed sash windows.
An in built media wall complements the wall panelling.
The interior design is by Ivywell Interiors.

Shiplap and a center beam added to these vaulted ceilings makes the room feel airy and casual.
Ispirazione per un soggiorno country di medie dimensioni e aperto con pareti grigie, moquette, camino classico, cornice del camino in mattoni, TV autoportante, pavimento grigio e soffitto in perlinato
Ispirazione per un soggiorno country di medie dimensioni e aperto con pareti grigie, moquette, camino classico, cornice del camino in mattoni, TV autoportante, pavimento grigio e soffitto in perlinato

Photography by Rachael Stollar
Ispirazione per un soggiorno contemporaneo di medie dimensioni e chiuso con pareti bianche, moquette, camino classico, cornice del camino in pietra, pavimento bianco e soffitto in carta da parati
Ispirazione per un soggiorno contemporaneo di medie dimensioni e chiuso con pareti bianche, moquette, camino classico, cornice del camino in pietra, pavimento bianco e soffitto in carta da parati
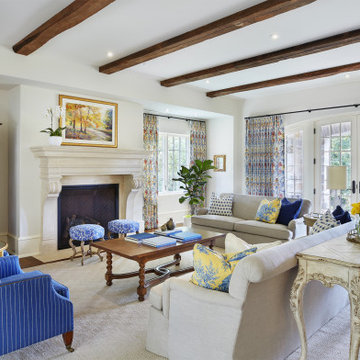
Martha O'Hara Interiors, Interior Design & Photo Styling | John Kraemer & Sons, Builder | Charlie & Co. Design, Architectural Designer | Corey Gaffer, Photography
Please Note: All “related,” “similar,” and “sponsored” products tagged or listed by Houzz are not actual products pictured. They have not been approved by Martha O’Hara Interiors nor any of the professionals credited. For information about our work, please contact design@oharainteriors.com.
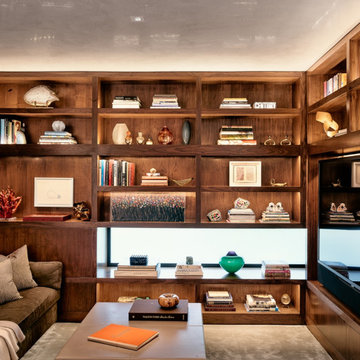
Esempio di un soggiorno design di medie dimensioni e chiuso con libreria, pareti marroni, moquette, nessun camino, cornice del camino in pietra, parete attrezzata e pavimento grigio
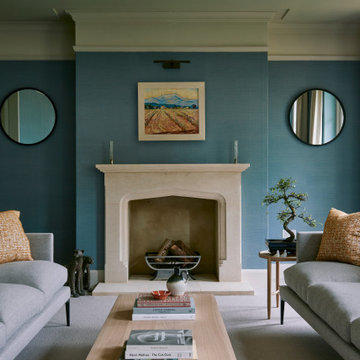
Idee per un grande soggiorno tradizionale con sala formale, pareti blu, moquette, camino classico, cornice del camino in pietra, nessuna TV e pavimento grigio

Idee per un grande soggiorno moderno chiuso con sala formale, pareti grigie, moquette, camino classico, cornice del camino in pietra, TV nascosta e pavimento grigio

Esempio di un soggiorno contemporaneo chiuso e di medie dimensioni con sala formale, pareti grigie, moquette, camino classico, nessuna TV, pavimento grigio e cornice del camino piastrellata

Foto di un soggiorno country di medie dimensioni con pareti bianche, moquette, camino ad angolo, cornice del camino in pietra e pavimento grigio
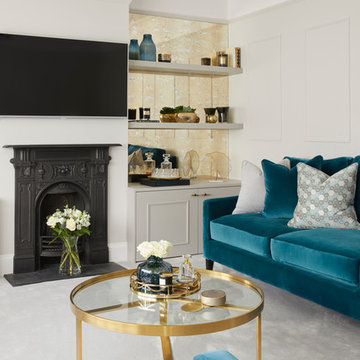
Foto di un soggiorno chic di medie dimensioni e chiuso con pareti grigie, moquette, TV a parete, pavimento grigio, stufa a legna e cornice del camino in metallo
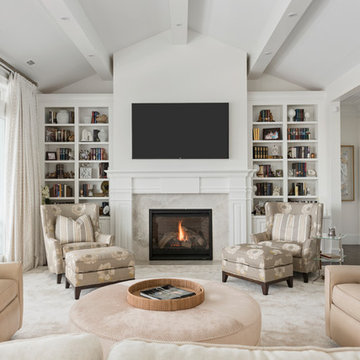
Immagine di un soggiorno chic con sala formale, pareti bianche, moquette, camino classico, cornice del camino in mattoni, TV a parete e pavimento beige

Room designed by Debra Geller Interior Design in East Hampton, NY features a large accent wall clad with reclaimed Wyoming snow fence planks from Centennial Woods.

Immagine di un soggiorno classico di medie dimensioni e chiuso con pareti blu, moquette, camino classico, cornice del camino piastrellata, TV a parete e pavimento beige
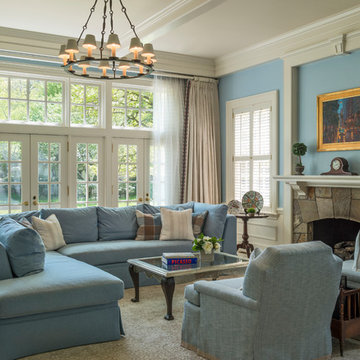
Richard Mandelkorn
Ispirazione per un soggiorno tradizionale di medie dimensioni e aperto con sala formale, pareti blu, moquette, camino classico, cornice del camino in pietra, nessuna TV e pavimento grigio
Ispirazione per un soggiorno tradizionale di medie dimensioni e aperto con sala formale, pareti blu, moquette, camino classico, cornice del camino in pietra, nessuna TV e pavimento grigio
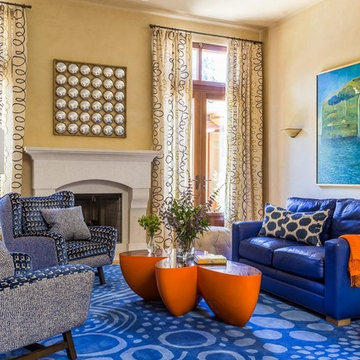
Family Room with large wing chairs, blue leather sofa, custom wool rug.
Photos by David Duncan Livingston
Foto di un grande soggiorno bohémian aperto con pareti gialle, camino classico, cornice del camino in cemento, sala formale, moquette e pavimento blu
Foto di un grande soggiorno bohémian aperto con pareti gialle, camino classico, cornice del camino in cemento, sala formale, moquette e pavimento blu
Soggiorni con moquette - Foto e idee per arredare
1