Soggiorni con moquette - Foto e idee per arredare
Filtra anche per:
Budget
Ordina per:Popolari oggi
101 - 120 di 11.499 foto
1 di 3

Lovely calming pallete of soft olive green, light navy blue and a powdery pink sharpened with black furniture and brass accents gives this small but perfectly formed living room a boutique drawing room vibe. Luxurious but practical for family use.
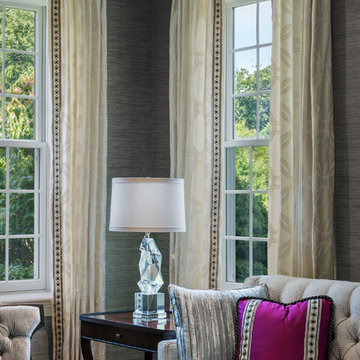
Idee per un soggiorno chic di medie dimensioni e chiuso con sala formale, pareti grigie, moquette e nessuna TV
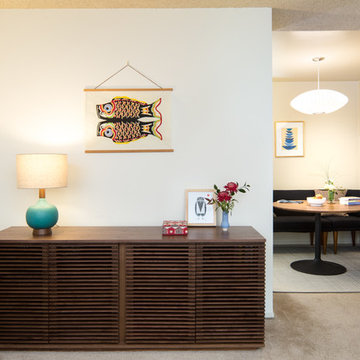
リビングルームのクレデンザ(収納キャビネット)デコレーション
Ispirazione per un piccolo soggiorno contemporaneo chiuso con pareti bianche, moquette, nessun camino, nessuna TV e pavimento beige
Ispirazione per un piccolo soggiorno contemporaneo chiuso con pareti bianche, moquette, nessun camino, nessuna TV e pavimento beige
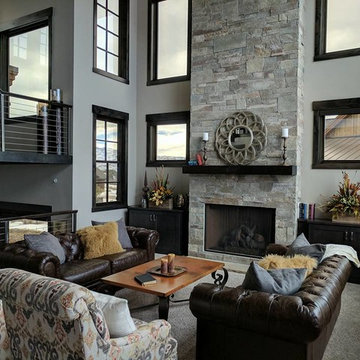
Immagine di un soggiorno stile rurale di medie dimensioni e aperto con pareti grigie, moquette, camino classico, cornice del camino in pietra, pavimento grigio, sala formale e nessuna TV
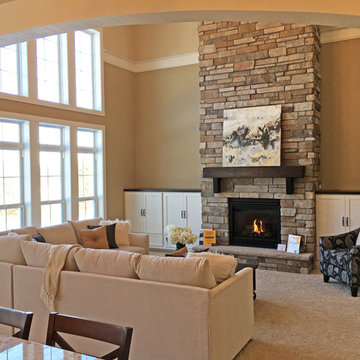
This great room features high ceilings and large windows that allow for tons of natural light to enter the room. The cultured stone floor to ceiling fireplace is the highlight of this space with built-in cabinets on both sides. The balcony above the great room gives an awesome view of this space.
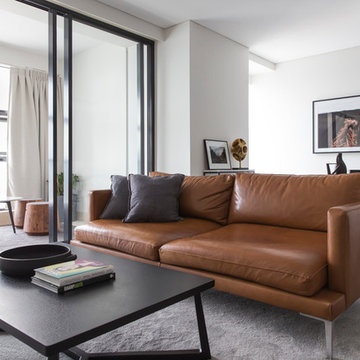
Pablo Veiga Photography
Idee per un soggiorno contemporaneo di medie dimensioni e aperto con sala formale, pareti bianche, TV autoportante, moquette e pavimento grigio
Idee per un soggiorno contemporaneo di medie dimensioni e aperto con sala formale, pareti bianche, TV autoportante, moquette e pavimento grigio
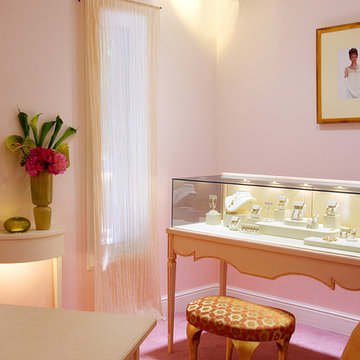
Erica Courtney Jewelry Store Design by Kim Colwell. Photographed by Jay Goldman
Immagine di un soggiorno classico di medie dimensioni e aperto con pareti rosa e moquette
Immagine di un soggiorno classico di medie dimensioni e aperto con pareti rosa e moquette
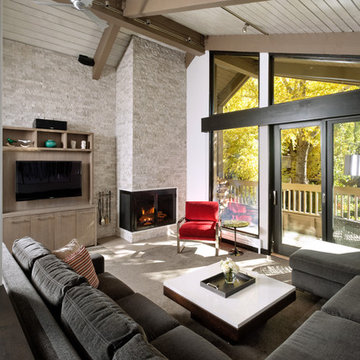
Esempio di un grande soggiorno contemporaneo aperto con sala formale, pareti bianche, moquette, camino ad angolo, cornice del camino in pietra, TV a parete e pavimento grigio
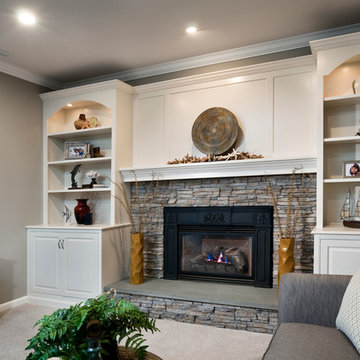
With limited floor space, the media components are housed in the built in cabinet. The bluestone hearth and upholstered ottoman provide extra seating, while the lighted bookcases and recessed lights are a perfect alternative to floor lamps. Photo by Brian Krebs I Fred Forbes Photogroupe
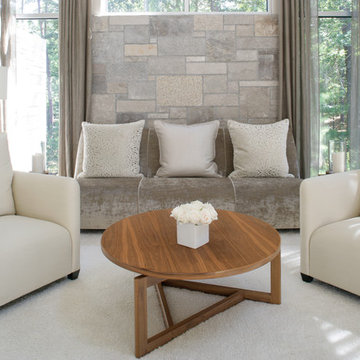
A stunning farmhouse styled home is given a light and airy contemporary design! Warm neutrals, clean lines, and organic materials adorn every room, creating a bright and inviting space to live.
The rectangular swimming pool, library, dark hardwood floors, artwork, and ornaments all entwine beautifully in this elegant home.
Project Location: The Hamptons. Project designed by interior design firm, Betty Wasserman Art & Interiors. From their Chelsea base, they serve clients in Manhattan and throughout New York City, as well as across the tri-state area and in The Hamptons.
For more about Betty Wasserman, click here: https://www.bettywasserman.com/
To learn more about this project, click here: https://www.bettywasserman.com/spaces/modern-farmhouse/
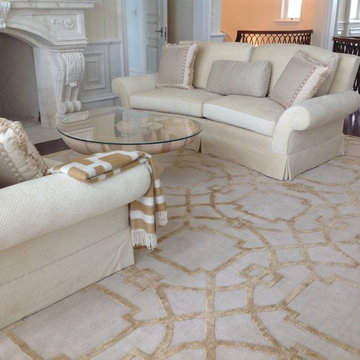
Custom made New Zeland wool and silk, hand-knotted with a timeless twist!
Immagine di un grande soggiorno minimal aperto con pareti beige, moquette, camino classico, cornice del camino piastrellata e nessuna TV
Immagine di un grande soggiorno minimal aperto con pareti beige, moquette, camino classico, cornice del camino piastrellata e nessuna TV
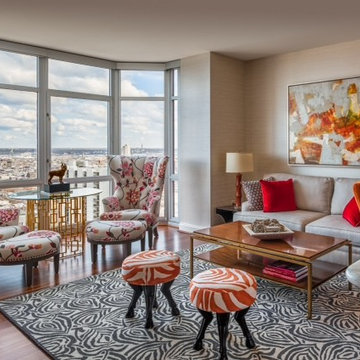
The directive for this living room was for it to have an immediate welcoming effect into the heart of the apartment. Not only did the clients want visitors to be drawn into the spectacular view of the city and the Delaware river, but they really wanted it to say “fun people live here.” The centerpiece of the room is the mixed media painting above the sofa by Alexys Henry. The whimsical animal-leg stools are by Oly Studio, and the His-and-Hers wing chairs are from Bruschwig & Fils as well as the vibrant modern floral print fabric. The rug is from Beatrice & Martin and does a great job disguising dog hair from the client’s two resident Boston terriers.
Photo Credit - Tom Crane Photography
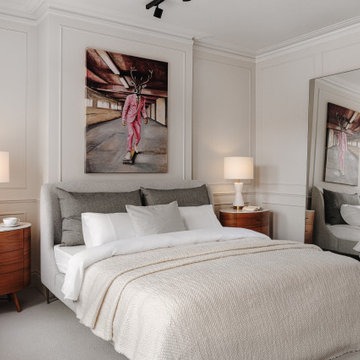
Maida Vale Apartment in Photos: A Visual Journey
Tucked away in the serene enclave of Maida Vale, London, lies an apartment that stands as a testament to the harmonious blend of eclectic modern design and traditional elegance, masterfully brought to life by Jolanta Cajzer of Studio 212. This transformative journey from a conventional space to a breathtaking interior is vividly captured through the lens of the acclaimed photographer, Tom Kurek, and further accentuated by the vibrant artworks of Kris Cieslak.
The apartment's architectural canvas showcases tall ceilings and a layout that features two cozy bedrooms alongside a lively, light-infused living room. The design ethos, carefully curated by Jolanta Cajzer, revolves around the infusion of bright colors and the strategic placement of mirrors. This thoughtful combination not only magnifies the sense of space but also bathes the apartment in a natural light that highlights the meticulous attention to detail in every corner.
Furniture selections strike a perfect harmony between the vivacity of modern styles and the grace of classic elegance. Artworks in bold hues stand in conversation with timeless timber and leather, creating a rich tapestry of textures and styles. The inclusion of soft, plush furnishings, characterized by their modern lines and chic curves, adds a layer of comfort and contemporary flair, inviting residents and guests alike into a warm embrace of stylish living.
Central to the living space, Kris Cieslak's artworks emerge as focal points of colour and emotion, bridging the gap between the tangible and the imaginative. Featured prominently in both the living room and bedroom, these paintings inject a dynamic vibrancy into the apartment, mirroring the life and energy of Maida Vale itself. The art pieces not only complement the interior design but also narrate a story of inspiration and creativity, making the apartment a living gallery of modern artistry.
Photographed with an eye for detail and a sense of spatial harmony, Tom Kurek's images capture the essence of the Maida Vale apartment. Each photograph is a window into a world where design, art, and light converge to create an ambience that is both visually stunning and deeply comforting.
This Maida Vale apartment is more than just a living space; it's a showcase of how contemporary design, when intertwined with artistic expression and captured through skilled photography, can create a home that is both a sanctuary and a source of inspiration. It stands as a beacon of style, functionality, and artistic collaboration, offering a warm welcome to all who enter.
Hashtags:
#JolantaCajzerDesign #TomKurekPhotography #KrisCieslakArt #EclecticModern #MaidaValeStyle #LondonInteriors #BrightAndBold #MirrorMagic #SpaceEnhancement #ModernMeetsTraditional #VibrantLivingRoom #CozyBedrooms #ArtInDesign #DesignTransformation #UrbanChic #ClassicElegance #ContemporaryFlair #StylishLiving #TrendyInteriors #LuxuryHomesLondon
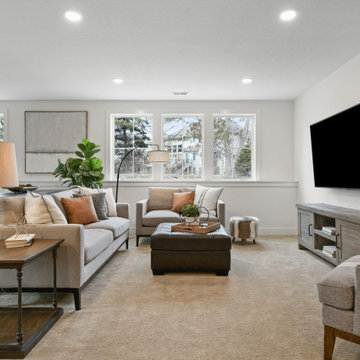
Pillar Homes Spring Preview 2020 - Spacecrafting Photography
Idee per un grande soggiorno chic aperto con pareti bianche, moquette, pavimento beige e TV a parete
Idee per un grande soggiorno chic aperto con pareti bianche, moquette, pavimento beige e TV a parete
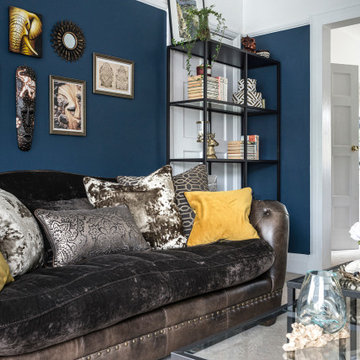
Living room of the traditional soft industrial home in Bristol, interior design carried out by IH Interiors. Featuring deep colours and beautiful patterned wallpapers. See more of my projects at http://www.ihinteriors.co.uk
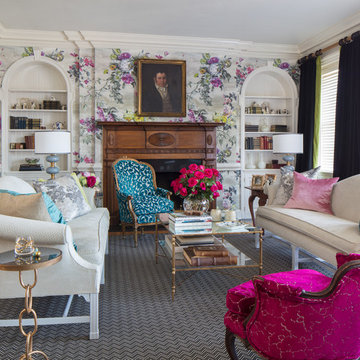
Gordon Gregory Photography
Esempio di un soggiorno eclettico di medie dimensioni e chiuso con sala formale, pareti grigie, moquette, camino classico, cornice del camino in pietra, nessuna TV e pavimento nero
Esempio di un soggiorno eclettico di medie dimensioni e chiuso con sala formale, pareti grigie, moquette, camino classico, cornice del camino in pietra, nessuna TV e pavimento nero
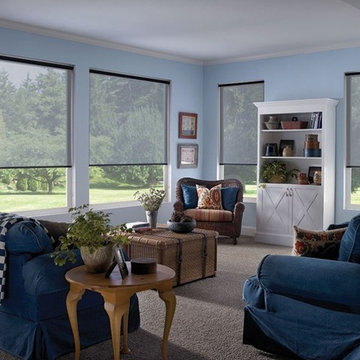
Immagine di un soggiorno classico di medie dimensioni e chiuso con sala formale, pareti blu, moquette, nessun camino, nessuna TV e pavimento beige

Foto di un ampio soggiorno industriale aperto con sala formale, pareti grigie, camino bifacciale, cornice del camino in cemento, moquette e pavimento grigio
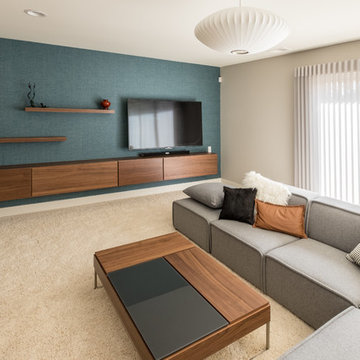
Foto di un grande soggiorno minimal aperto con pareti beige, moquette, TV a parete, pavimento beige e sala formale
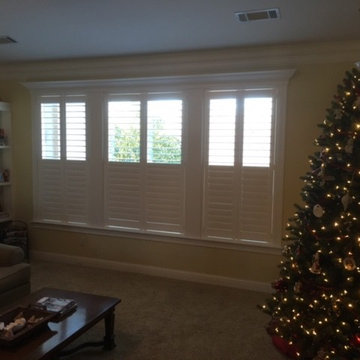
Pure-Vu Monterey Shutters by Budget Blinds. The color is glacier white and they have 3 1/2" louvers with an invisible split tilt bar.
Ispirazione per un soggiorno chic di medie dimensioni e chiuso con pareti gialle, moquette, nessun camino e nessuna TV
Ispirazione per un soggiorno chic di medie dimensioni e chiuso con pareti gialle, moquette, nessun camino e nessuna TV
Soggiorni con moquette - Foto e idee per arredare
6