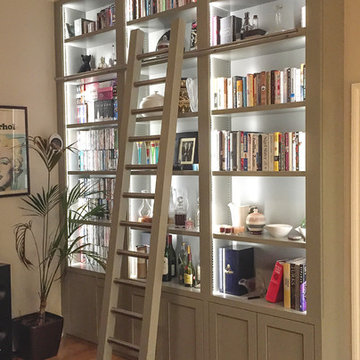Soggiorni con libreria - Foto e idee per arredare
Filtra anche per:
Budget
Ordina per:Popolari oggi
161 - 180 di 42.135 foto

Photography by Keith Scott Morton
From grand estates, to exquisite country homes, to whole house renovations, the quality and attention to detail of a "Significant Homes" custom home is immediately apparent. Full time on-site supervision, a dedicated office staff and hand picked professional craftsmen are the team that take you from groundbreaking to occupancy. Every "Significant Homes" project represents 45 years of luxury homebuilding experience, and a commitment to quality widely recognized by architects, the press and, most of all....thoroughly satisfied homeowners. Our projects have been published in Architectural Digest 6 times along with many other publications and books. Though the lion share of our work has been in Fairfield and Westchester counties, we have built homes in Palm Beach, Aspen, Maine, Nantucket and Long Island.
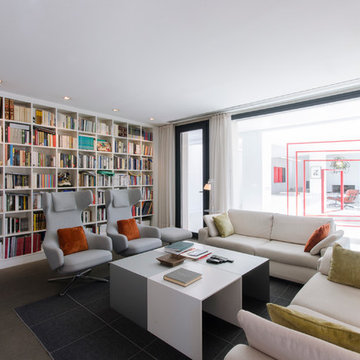
Isabel Bistué Prieto
Foto di un soggiorno minimal di medie dimensioni con libreria, pareti bianche, pavimento in cemento, nessuna TV e nessun camino
Foto di un soggiorno minimal di medie dimensioni con libreria, pareti bianche, pavimento in cemento, nessuna TV e nessun camino

Idee per un ampio soggiorno chic aperto con libreria, pareti grigie, pavimento in legno massello medio, camino classico, cornice del camino piastrellata e TV autoportante
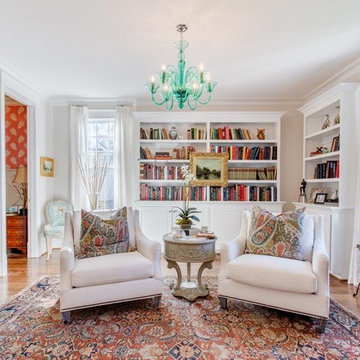
Ispirazione per un soggiorno classico chiuso con libreria, pareti beige e pavimento in legno massello medio
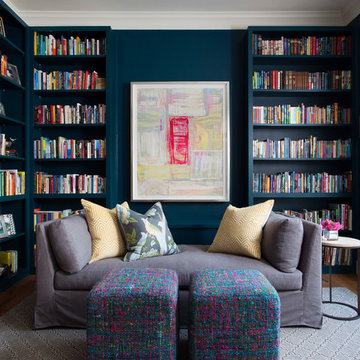
Immagine di un soggiorno tradizionale con libreria, pareti blu e pavimento in legno massello medio
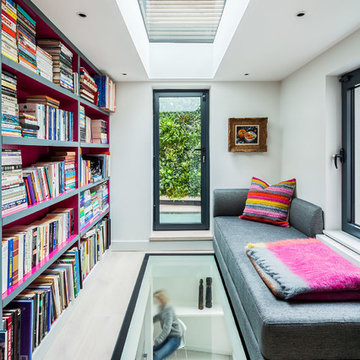
This tall, thin Pimlico townhouse was split across five stories with a dingy neglected courtyard garden to the rear. Our clients hired us to design a whole-house renovation and kitchen extension.
Neighbouring houses had been denied planning permission for similar works, so we had our work cut out to ensure that our kitchen extension design would get planning consent. To start with, we conducted an extensive daylight analysis to prove that the new addition to the property would have no adverse effect on neighbours. We also drew up a 3D computer model to demonstrate that the frameless glass extension wouldn’t overpower the original building.
To increase the sense of unity throughout the house, a key feature of our design was to incorporate integral rooflights across three of the stories, so that from the second floor terrace it was possible to look all the way down into the kitchen through aligning rooflights. This also ensured that the basement kitchen wouldn’t feel cramped or closed in by introducing more natural light.
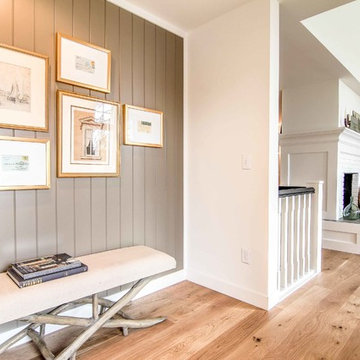
Allison Mathern Interior Design
Immagine di un soggiorno scandinavo di medie dimensioni e chiuso con libreria, pareti bianche, parquet chiaro, camino bifacciale, cornice del camino in mattoni, nessuna TV e pavimento marrone
Immagine di un soggiorno scandinavo di medie dimensioni e chiuso con libreria, pareti bianche, parquet chiaro, camino bifacciale, cornice del camino in mattoni, nessuna TV e pavimento marrone

Esempio di un grande soggiorno classico chiuso con libreria, pareti marroni, pavimento in legno massello medio, camino classico, cornice del camino in pietra e TV autoportante
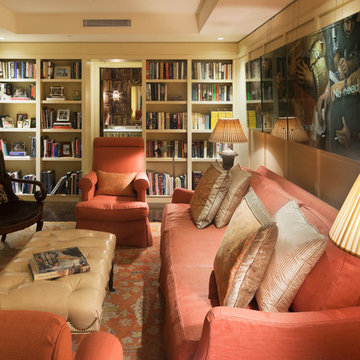
Morales Construction Company is one of Northeast Florida’s most respected general contractors, and has been listed by The Jacksonville Business Journal as being among Jacksonville’s 25 largest contractors, fastest growing companies and the No. 1 Custom Home Builder in the First Coast area.
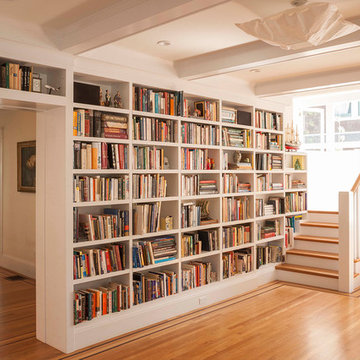
Photos by Langdon Clay
Idee per un grande soggiorno stile americano aperto con libreria, pareti bianche, parquet chiaro e nessun camino
Idee per un grande soggiorno stile americano aperto con libreria, pareti bianche, parquet chiaro e nessun camino

Immagine di un grande soggiorno design aperto con libreria, pareti bianche, pavimento in legno massello medio, nessun camino e nessuna TV
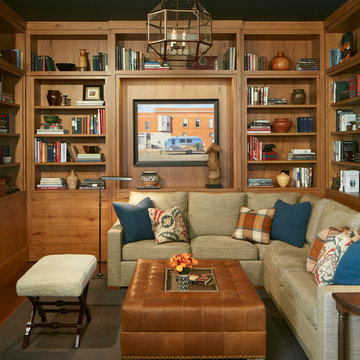
Nathan Kirkman
Immagine di un soggiorno classico di medie dimensioni e chiuso con libreria e pavimento in legno massello medio
Immagine di un soggiorno classico di medie dimensioni e chiuso con libreria e pavimento in legno massello medio
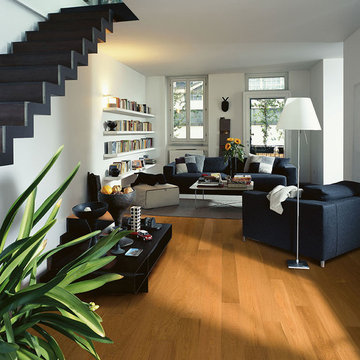
Color:Spirit-Outback-Oak
Foto di un soggiorno scandinavo di medie dimensioni e aperto con libreria, pareti bianche, pavimento in legno massello medio, nessun camino e nessuna TV
Foto di un soggiorno scandinavo di medie dimensioni e aperto con libreria, pareti bianche, pavimento in legno massello medio, nessun camino e nessuna TV
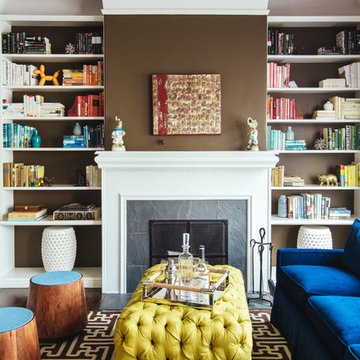
Colin Price Photography
Immagine di un soggiorno contemporaneo di medie dimensioni con libreria, pareti marroni, camino classico e cornice del camino in pietra
Immagine di un soggiorno contemporaneo di medie dimensioni con libreria, pareti marroni, camino classico e cornice del camino in pietra
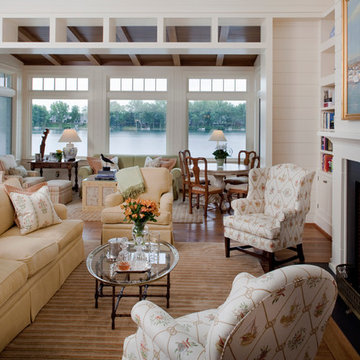
Living Room captures panoramic lakefront views and south light with open concept planning - Interior Architecture: HAUS
| Architecture For Modern Lifestyles + Evaline Karges Interiors, Inc. - Construction: Stenz Construction - Photography: Anthony Valainis for Indianapolis Monthly

log cabin mantel wall design
Integrated Wall 2255.1
The skilled custom design cabinetmaker can help a small room with a fireplace to feel larger by simplifying details, and by limiting the number of disparate elements employed in the design. A wood storage room, and a general storage area are incorporated on either side of this fireplace, in a manner that expands, rather than interrupts, the limited wall surface. Restrained design makes the most of two storage opportunities, without disrupting the focal area of the room. The mantel is clean and a strong horizontal line helping to expand the visual width of the room.
The renovation of this small log cabin was accomplished in collaboration with architect, Bethany Puopolo. A log cabin’s aesthetic requirements are best addressed through simple design motifs. Different styles of log structures suggest different possibilities. The eastern seaboard tradition of dovetailed, square log construction, offers us cabin interiors with a different feel than typically western, round log structures.
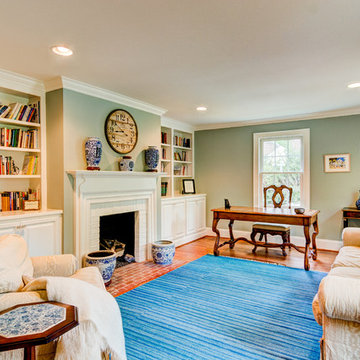
Esempio di un soggiorno di medie dimensioni e chiuso con libreria, pareti verdi, pavimento in legno massello medio, camino classico, cornice del camino in mattoni e nessuna TV
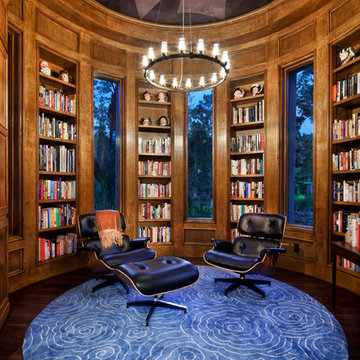
Piston Design
Esempio di un soggiorno contemporaneo chiuso con libreria e parquet scuro
Esempio di un soggiorno contemporaneo chiuso con libreria e parquet scuro
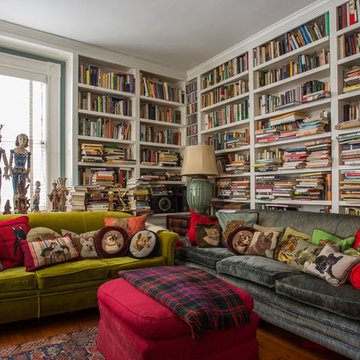
Heidi Pribell Interiors puts a fresh twist on classic design serving the major Boston metro area. By blending grandeur with bohemian flair, Heidi creates inviting interiors with an elegant and sophisticated appeal. Confident in mixing eras, style and color, she brings her expertise and love of antiques, art and objects to every project.
Soggiorni con libreria - Foto e idee per arredare
9
