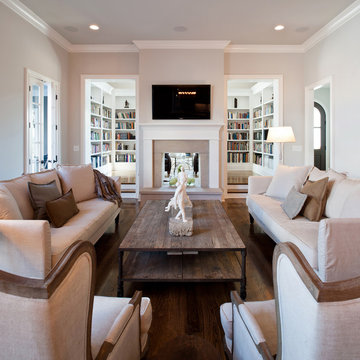Soggiorni con libreria e camino bifacciale - Foto e idee per arredare
Filtra anche per:
Budget
Ordina per:Popolari oggi
41 - 60 di 900 foto
1 di 3
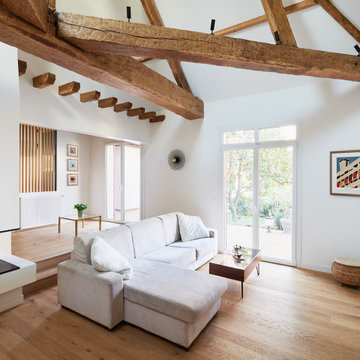
La maison, construite en 1970 et conçue dans le style d’une maison de campagne, était dans un état insalubre lorsque les clients l’achètent. Tout devait être
refait et repensé. Deux arbres dans le patio étaient en train de mourir et les combles devaient être entièrement réaménagées pour créer trois chambres et deux salles d’eau. Pour ce faire, l’accès au premier étage a dû être déplacé.
Afin d’améliorer l’isolation thermique de la maison, toutes les fenêtres ainsi que la verrière ont été remplacées. L’isolation du toit a également été refaite et la cheminée a été équipée d’un foyer fermé avec vitrage sur trois côtés. Afin de maximiser la luminosité
dans la pièce de vie à toute heure de la journée, une fenêtre de toit a été installée à l’opposé des fenêtres existantes. De plus, une autre fenêtre de toit a été ajoutée à l’étage pour créer la troisième chambre.
Pour ajouter chaleur et authenticité, en écho aux magnifiques poutres apparentes, un parquet en chêne clair a été posé dans toute la maison à la place du carrelage. Le patio, autrefois arboré, devient une extension de la cuisine et le cœur de la maison grâce à son escalier quart tournant, connectant le rez-de-chaussée et le premier étage. Un bar est adossé à l’escalier, créant ainsi un espace convivial et polyvalent. L’ancien escalier a été remplacé par une bibliothèque sur mesure, transformant ainsi cet espace délaissé en un coin lecture agréable. Au rez-de-chaussée, une vaste suite parentale a été aménagée, comprenant
une salle de bains aux tons terracotta qui fait écho à la tête de lit de la même couleur. La chambre est également équipée d’un dressing et d’un bureau sur mesure, offrant un espace fonctionnel et personnalisé.

On the corner of Franklin and Mulholland, within Mulholland Scenic View Corridor, we created a rustic, modern barn home for some of our favorite repeat clients. This home was envisioned as a second family home on the property, with a recording studio and unbeatable views of the canyon. We designed a 2-story wall of glass to orient views as the home opens up to take advantage of the privacy created by mature trees and proper site placement. Large sliding glass doors allow for an indoor outdoor experience and flow to the rear patio and yard. The interior finishes include wood-clad walls, natural stone, and intricate herringbone floors, as well as wood beams, and glass railings. It is the perfect combination of rustic and modern. The living room and dining room feature a double height space with access to the secondary bedroom from a catwalk walkway, as well as an in-home office space. High ceilings and extensive amounts of glass allow for natural light to flood the home.
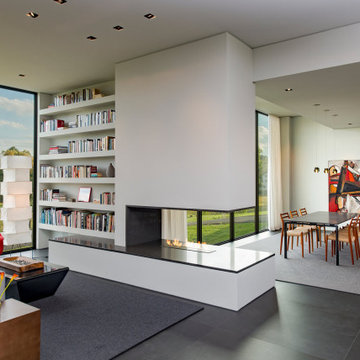
Walker Road Great Falls, Virginia modern home library & dining room. Photo by William MacCollum.
Esempio di un ampio soggiorno minimal aperto con libreria, pareti bianche, pavimento in gres porcellanato, camino bifacciale, pavimento grigio e soffitto ribassato
Esempio di un ampio soggiorno minimal aperto con libreria, pareti bianche, pavimento in gres porcellanato, camino bifacciale, pavimento grigio e soffitto ribassato
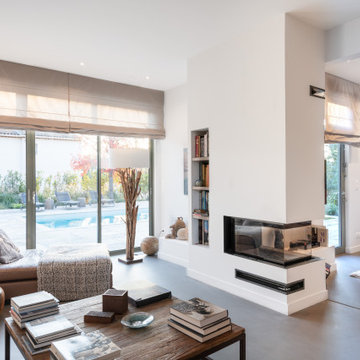
Foto di un ampio soggiorno design aperto con libreria, pareti beige, pavimento in cemento, camino bifacciale, cornice del camino in intonaco, TV a parete e pavimento grigio

Custom metal screen and steel doors separate public living areas from private.
Immagine di un piccolo soggiorno tradizionale chiuso con libreria, pareti blu, pavimento in legno massello medio, camino bifacciale, cornice del camino in pietra, parete attrezzata, pavimento marrone, soffitto ribassato e pannellatura
Immagine di un piccolo soggiorno tradizionale chiuso con libreria, pareti blu, pavimento in legno massello medio, camino bifacciale, cornice del camino in pietra, parete attrezzata, pavimento marrone, soffitto ribassato e pannellatura
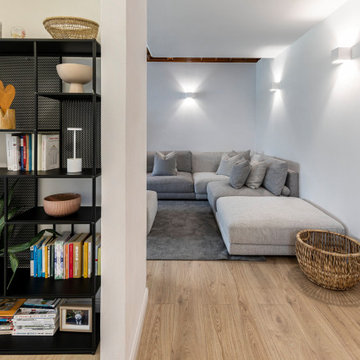
Ispirazione per un grande soggiorno minimalista aperto con libreria, pareti bianche, pavimento in laminato, camino bifacciale, cornice del camino in intonaco, TV a parete e soffitto in legno

People ask us all the time to make their wood floors look like they're something else. In this case, please turn my red oak floors into something shabby chic that looks more like white oak. And so we did!
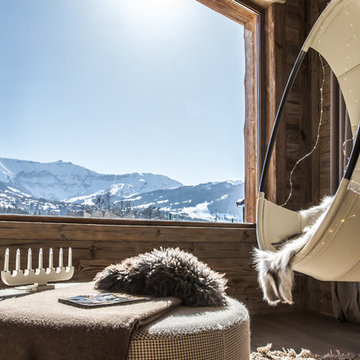
Espace détente avec balancelle en cuir avec vue sur un panorama exceptionnelle.
@DanielDurandPhotographe
Esempio di un grande soggiorno stile rurale aperto con libreria, pareti marroni, pavimento in legno massello medio, camino bifacciale, cornice del camino in metallo e parete attrezzata
Esempio di un grande soggiorno stile rurale aperto con libreria, pareti marroni, pavimento in legno massello medio, camino bifacciale, cornice del camino in metallo e parete attrezzata

Ispirazione per un grande soggiorno classico chiuso con libreria, pavimento in legno massello medio, camino bifacciale, cornice del camino in intonaco e nessuna TV
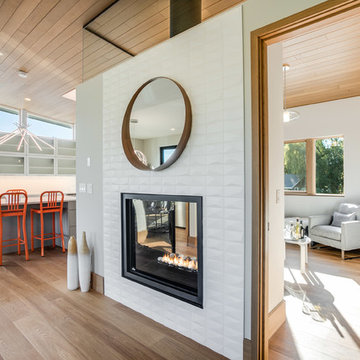
Stepping into this bright modern home in Seattle we hope you get a bit of that mid century feel. The kitchen and baths have a flat panel cabinet design to achieve a clean look. Throughout the home we have oak flooring and casing for the windows. Some focal points we are excited for you to see; organic wrought iron custom floating staircase, floating bathroom cabinets, herb garden and grow wall, outdoor pool/hot tub and an elevator for this 3 story home.
Photographer: Layne Freedle

A stunning farmhouse styled home is given a light and airy contemporary design! Warm neutrals, clean lines, and organic materials adorn every room, creating a bright and inviting space to live.
The rectangular swimming pool, library, dark hardwood floors, artwork, and ornaments all entwine beautifully in this elegant home.
Project Location: The Hamptons. Project designed by interior design firm, Betty Wasserman Art & Interiors. From their Chelsea base, they serve clients in Manhattan and throughout New York City, as well as across the tri-state area and in The Hamptons.
For more about Betty Wasserman, click here: https://www.bettywasserman.com/
To learn more about this project, click here: https://www.bettywasserman.com/spaces/modern-farmhouse/
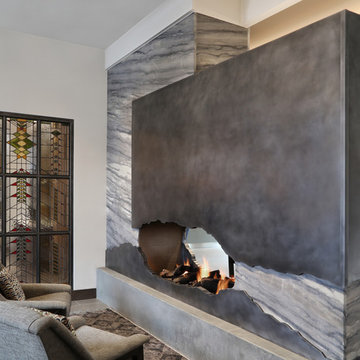
Ispirazione per un soggiorno design di medie dimensioni e aperto con libreria, pareti bianche, pavimento con piastrelle in ceramica, camino bifacciale, cornice del camino in metallo, nessuna TV e pavimento grigio

2019--Brand new construction of a 2,500 square foot house with 4 bedrooms and 3-1/2 baths located in Menlo Park, Ca. This home was designed by Arch Studio, Inc., David Eichler Photography
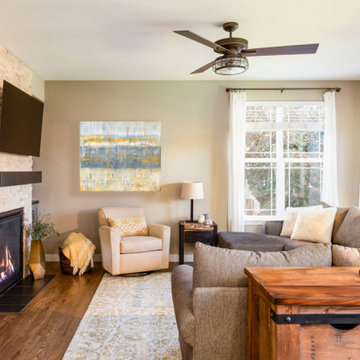
A double-sided fireplace means double the opportunity for a dramatic focal point! On the living room side (the tv-free grown-up zone) we utilized reclaimed wooden planks to add layers of texture and bring in more cozy warm vibes. On the family room side (aka the tv room) we mixed it up with a travertine ledger stone that ties in with the warm tones of the kitchen island.
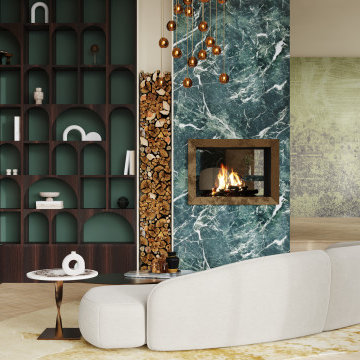
The objective of this project was to bring warmth back into this villa, which had a much more sober and impersonal appearance. We therefore chose to bring it back through the use of various materials.
The entire renovation was designed with natural materials such as stone and wood and neutral colours such as beige and green, which remind us of the villa's outdoor environment, which we can see from all the spaces thanks to the large windows.
This same marble is also found on the majestic double fireplace, which is located both in front of the kitchen and in the living room, where it extends over its entire double height, thus supporting the verticality of the space. The green of this marble has been used in the creation of the custom-made furniture to the left of it, where the choice of curved shapes has been made to break with the very linear and square aspect of the whole space. This is also how the furniture was chosen in all the rooms.
The golden colour of the kitchen is also used in all the spaces and notably in the living room where we find a wall entirely covered with golden ceramic, which gives relief to the space and also highlights the beautiful high ceiling. It is also found around the frame of the fireplace, which has been designed to highlight the wood fire inside.
We wanted to isolate the living room from the rest of the space. The aim here was to create a real interior space but also an exterior one, with openings all the way up, so that if the users wish, they can enjoy all the advantages of their garden, while sitting on their sofa with the 180° view offered by the bay windows.
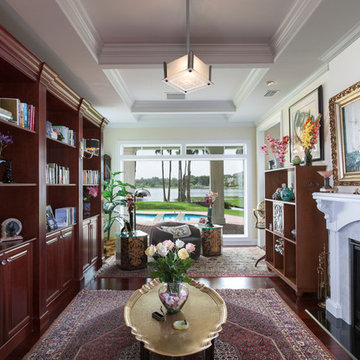
Uneek Image
Immagine di un soggiorno tradizionale di medie dimensioni e chiuso con libreria, camino bifacciale, pareti gialle, parquet scuro, cornice del camino in pietra e nessuna TV
Immagine di un soggiorno tradizionale di medie dimensioni e chiuso con libreria, camino bifacciale, pareti gialle, parquet scuro, cornice del camino in pietra e nessuna TV
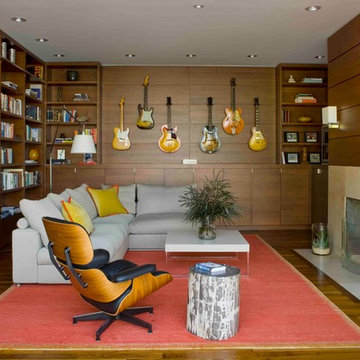
Idee per un soggiorno minimalista con libreria, pavimento in legno massello medio, camino bifacciale e cornice del camino in pietra
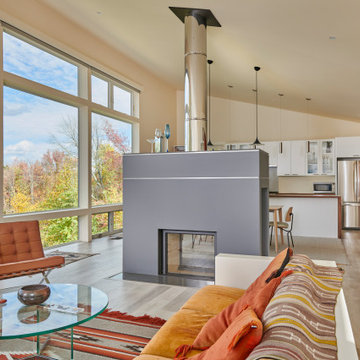
Living room with modern double-sided fireplace
Idee per un grande soggiorno contemporaneo aperto con libreria, pareti bianche, parquet chiaro, camino bifacciale, cornice del camino piastrellata, nessuna TV e pavimento grigio
Idee per un grande soggiorno contemporaneo aperto con libreria, pareti bianche, parquet chiaro, camino bifacciale, cornice del camino piastrellata, nessuna TV e pavimento grigio

La maggior parte degli arredi è stata disegnata su misura.
In questa foto abbiamo creato una contro-parete per avere la libreria e la tv completamente incassate a filo muro.
Luci integrate nel muro di M1 di Viabizzuno.
Soggiorni con libreria e camino bifacciale - Foto e idee per arredare
3
