Soggiorni con cornice del camino piastrellata - Foto e idee per arredare
Filtra anche per:
Budget
Ordina per:Popolari oggi
161 - 180 di 48.020 foto
1 di 2
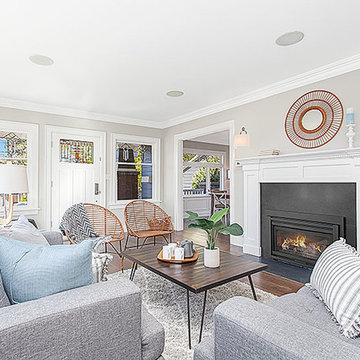
HD Estates
Immagine di un soggiorno tradizionale di medie dimensioni con sala formale, pareti grigie, parquet scuro, camino classico e cornice del camino piastrellata
Immagine di un soggiorno tradizionale di medie dimensioni con sala formale, pareti grigie, parquet scuro, camino classico e cornice del camino piastrellata
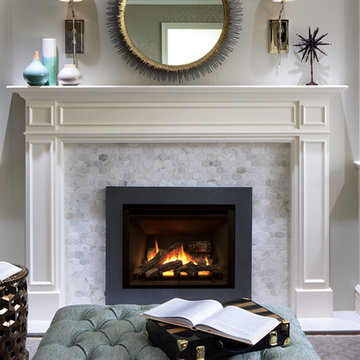
The Valor Legend insert family spans over two decades of reliable home comfort for North America, showcasing a wide array of diverse products. Considered the ‘big brother’ in this collection, the G4 Series is designed to fit existing large fireplace openings without sacrificing presence and performance. The result, an impressive flame viewing area highlighted by a proportional surround that compliments, not overpowers.
The process of updating your living space aesthetics should also include a significant upgrade in fireplace technology and comfort. The Legend G4 increases your overall home efficiency, provides ease-of-use heat control and effectively distributes warmth. Ceramic and stainless steel burner kit options are engineered for performance and efficiency.
Handcrafted fire beds include traditional log, Pebble Beach Driftwood, Murano glass and decorative glass media kits. Glowing fuel effects radiate and convect warmth, zone heating strategic spaces in your home.

This 5687 sf home was a major renovation including significant modifications to exterior and interior structural components, walls and foundations. Included were the addition of several multi slide exterior doors, windows, new patio cover structure with master deck, climate controlled wine room, master bath steam shower, 4 new gas fireplace appliances and the center piece- a cantilever structural steel staircase with custom wood handrail and treads.
A complete demo down to drywall of all areas was performed excluding only the secondary baths, game room and laundry room where only the existing cabinets were kept and refinished. Some of the interior structural and partition walls were removed. All flooring, counter tops, shower walls, shower pans and tubs were removed and replaced.
New cabinets in kitchen and main bar by Mid Continent. All other cabinetry was custom fabricated and some existing cabinets refinished. Counter tops consist of Quartz, granite and marble. Flooring is porcelain tile and marble throughout. Wall surfaces are porcelain tile, natural stacked stone and custom wood throughout. All drywall surfaces are floated to smooth wall finish. Many electrical upgrades including LED recessed can lighting, LED strip lighting under cabinets and ceiling tray lighting throughout.
The front and rear yard was completely re landscaped including 2 gas fire features in the rear and a built in BBQ. The pool tile and plaster was refinished including all new concrete decking.

Anna Wurz
Foto di un soggiorno tradizionale di medie dimensioni e chiuso con pareti grigie, parquet scuro, camino lineare Ribbon, parete attrezzata, libreria, cornice del camino piastrellata e tappeto
Foto di un soggiorno tradizionale di medie dimensioni e chiuso con pareti grigie, parquet scuro, camino lineare Ribbon, parete attrezzata, libreria, cornice del camino piastrellata e tappeto
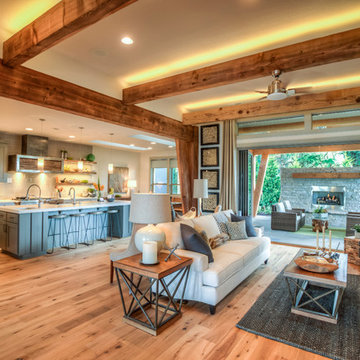
Arrow Timber Framing
9726 NE 302nd St, Battle Ground, WA 98604
(360) 687-1868
Web Site: https://www.arrowtimber.com
John Bailey
Foto di un grande soggiorno contemporaneo aperto con angolo bar, parquet chiaro, camino classico, cornice del camino piastrellata e TV a parete
Foto di un grande soggiorno contemporaneo aperto con angolo bar, parquet chiaro, camino classico, cornice del camino piastrellata e TV a parete
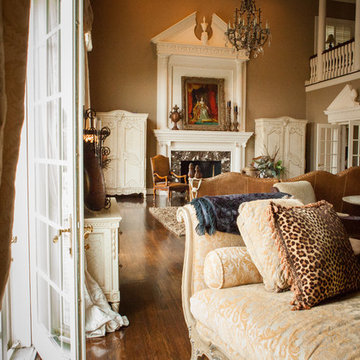
Eckard Photographic
Esempio di un ampio soggiorno vittoriano con sala formale, pareti beige, parquet scuro, camino classico e cornice del camino piastrellata
Esempio di un ampio soggiorno vittoriano con sala formale, pareti beige, parquet scuro, camino classico e cornice del camino piastrellata
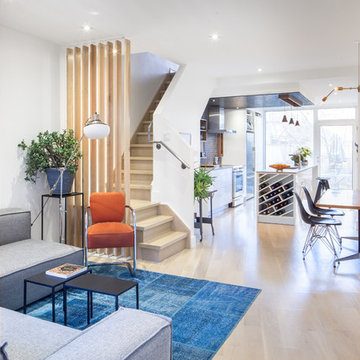
Subtle nuances like the angle of the wood floor were carefully considered when composing views in this project.
Photo by Scott Norsworthy
Ispirazione per un soggiorno design con cornice del camino piastrellata
Ispirazione per un soggiorno design con cornice del camino piastrellata
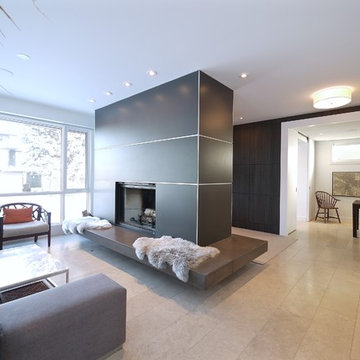
Wrapped in a 3-sided glass box, the Living Room opens up to park views and admit bright sunlight throughout the day. A large woodturning fireplace with gas log lighter, vertically-sliding guillotine door and floating concrete hearth anchors the space.
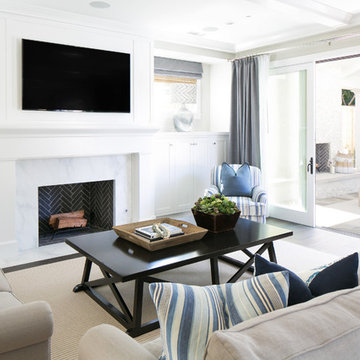
Ryan Garvin
Ispirazione per un grande soggiorno stile marino aperto con sala formale, pareti grigie, pavimento in legno massello medio, camino classico, cornice del camino piastrellata e TV a parete
Ispirazione per un grande soggiorno stile marino aperto con sala formale, pareti grigie, pavimento in legno massello medio, camino classico, cornice del camino piastrellata e TV a parete

Great Room. The Sater Design Collection's luxury, French Country home plan "Belcourt" (Plan #6583). http://saterdesign.com/product/bel-court/

Prior to remodeling, this spacious great room was reminiscent of the 1907’s in both its furnishings and window treatments. While the view from the room is spectacular with windows that showcase a beautiful pond and a large expanse of land with a horse barn, the interior was dated.
Our client loved his space, but knew it needed an update. Before the remodel began, there was a wall that separated the kitchen from the great room. The client desired a more open and fluid floor plan. Arlene Ladegaard, principle designer of Design Connection, Inc., was contacted to help achieve his dreams of creating an open and updated space.
Arlene designed a space that is transitional in style. She used an updated color palette of gray tons to compliment the adjoining kitchen. By opening the space up and unifying design styles throughout, the blending of the two rooms becomes seamless.
Comfort was the primary consideration in selecting the sectional as the client wanted to be able to sit at length for leisure and TV viewing. The side tables are a dark wood that blends beautifully with the newly installed dark wood floors, the windows are dressed in simple treatments of gray linen with navy accents, for the perfect final touch.
With regard to artwork and accessories, Arlene spent many hours at outside markets finding just the perfect accessories to compliment all the furnishings. With comfort and function in mind, each welcoming seat is flanked by a surface for setting a drink – again, making it ideal for entertaining.
Design Connection, Inc. of Overland Park provided the following for this project: space plans, furniture, window treatments, paint colors, wood floor selection, tile selection and design, lighting, artwork and accessories, and as the project manager, Arlene Ladegaard oversaw installation of all the furnishings and materials.
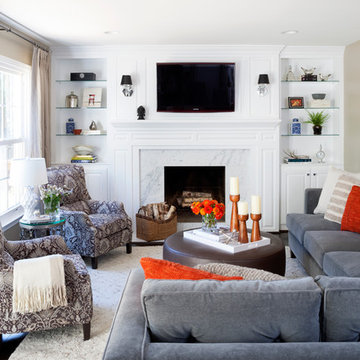
Stacy Zarin Goldberg
Idee per un soggiorno tradizionale di medie dimensioni e aperto con pareti beige, camino classico, cornice del camino piastrellata, TV a parete, pavimento marrone e parquet scuro
Idee per un soggiorno tradizionale di medie dimensioni e aperto con pareti beige, camino classico, cornice del camino piastrellata, TV a parete, pavimento marrone e parquet scuro

This house is nestled in the suburbs of Detroit. It is a 1950s two story brick colonial that was in major need of some updates. We kept all of the existing architectural features of this home including cove ceilings, wood floors moldings. I didn't want to take away the style of the home, I just wanted to update it. When I started, the floors were stained almost red, every room had a different color on the walls, and the kitchen and bathrooms hadn't been touched in decades. It was all out of date and out of style.
The formal living room is adjacent to the front door and foyer area. The picture window lets in a ton of natural light. The coves, frames and moldings are all painted a bright white with light gray paint on the walls. I kept and repainted the wood mantel, laid new gray ceramic tile in the hearth from Ann Sacks. Photo by Martin Vecchio.
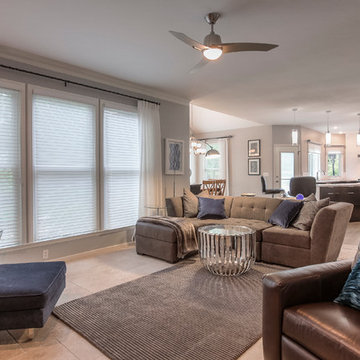
Danny Clapp
Foto di un grande soggiorno contemporaneo aperto con pareti grigie, pavimento in travertino, camino classico, cornice del camino piastrellata e TV a parete
Foto di un grande soggiorno contemporaneo aperto con pareti grigie, pavimento in travertino, camino classico, cornice del camino piastrellata e TV a parete
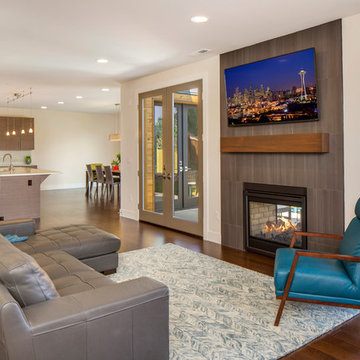
Esempio di un grande soggiorno design aperto con pareti beige, parquet scuro, camino bifacciale, cornice del camino piastrellata e TV a parete
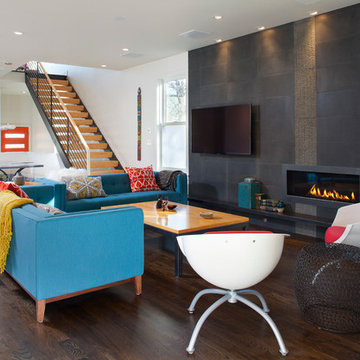
James Ray Spahn
Idee per un soggiorno minimal di medie dimensioni e aperto con pareti bianche, parquet scuro, camino lineare Ribbon, TV a parete e cornice del camino piastrellata
Idee per un soggiorno minimal di medie dimensioni e aperto con pareti bianche, parquet scuro, camino lineare Ribbon, TV a parete e cornice del camino piastrellata
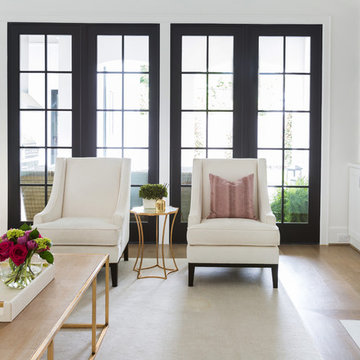
Esempio di un grande soggiorno classico aperto con pareti bianche, camino classico, cornice del camino piastrellata, TV a parete e parquet chiaro
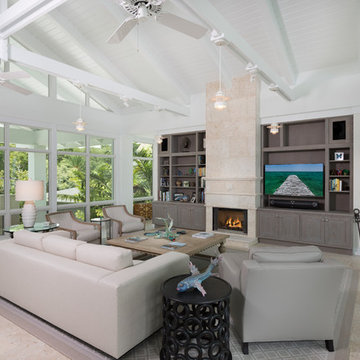
Jimmy White
Foto di un grande soggiorno costiero aperto con pareti bianche, pavimento in travertino, camino classico, cornice del camino piastrellata e parete attrezzata
Foto di un grande soggiorno costiero aperto con pareti bianche, pavimento in travertino, camino classico, cornice del camino piastrellata e parete attrezzata
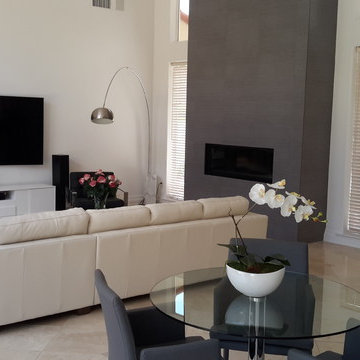
Esempio di un grande soggiorno contemporaneo aperto con pareti bianche, pavimento in travertino, cornice del camino piastrellata, TV a parete e camino classico
Soggiorni con cornice del camino piastrellata - Foto e idee per arredare
9