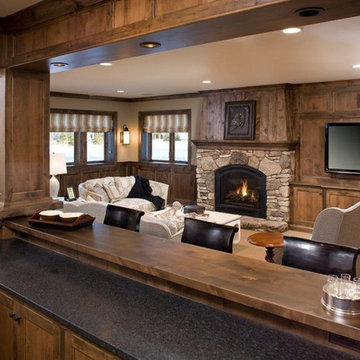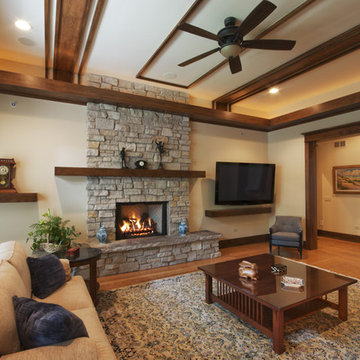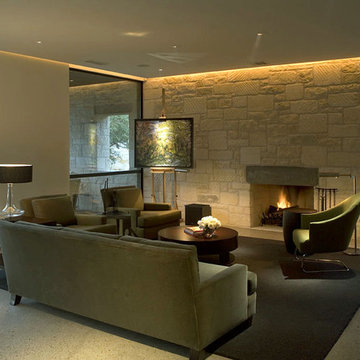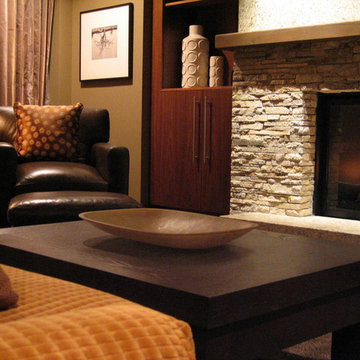Soggiorni con cornice del camino in pietra - Foto e idee per arredare
Filtra anche per:
Budget
Ordina per:Popolari oggi
1 - 20 di 116 foto
1 di 3
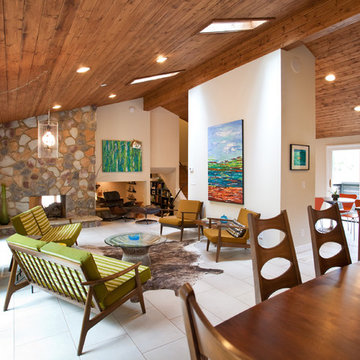
Atlanta mid-century modern home designed by Dencity LLC and built by Cablik Enterprises. Photo by AWH Photo & Design.
Idee per un soggiorno moderno con cornice del camino in pietra
Idee per un soggiorno moderno con cornice del camino in pietra
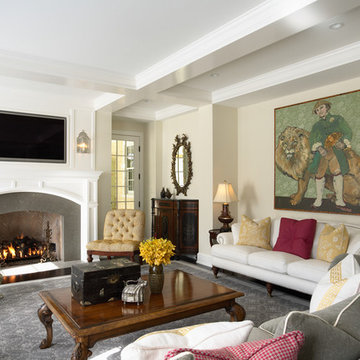
Ispirazione per un soggiorno tradizionale di medie dimensioni e chiuso con pareti beige, camino classico, TV a parete, cornice del camino in pietra e tappeto
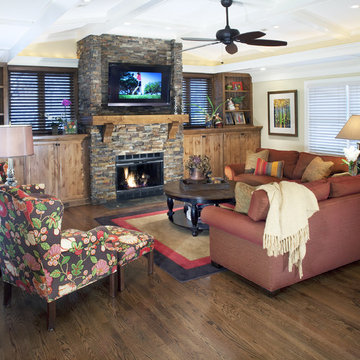
Ispirazione per un soggiorno chic con cornice del camino in pietra e tappeto
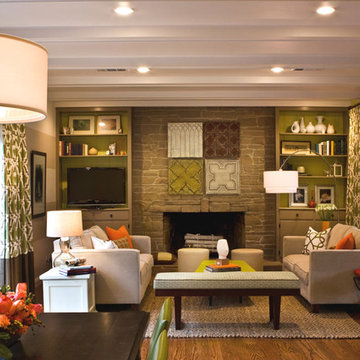
Family room with a modern twist and still kid-friendly.
Esempio di un soggiorno chic con pareti verdi, pavimento in legno massello medio, camino classico, cornice del camino in pietra, TV a parete, pavimento marrone e tappeto
Esempio di un soggiorno chic con pareti verdi, pavimento in legno massello medio, camino classico, cornice del camino in pietra, TV a parete, pavimento marrone e tappeto
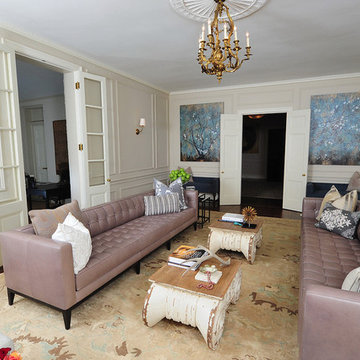
Modernism gracefully collides with elegance in the formal living room of this historic DC home.
Foto di un grande soggiorno minimalista chiuso con nessuna TV, sala formale, pareti beige, pavimento in legno massello medio, camino classico e cornice del camino in pietra
Foto di un grande soggiorno minimalista chiuso con nessuna TV, sala formale, pareti beige, pavimento in legno massello medio, camino classico e cornice del camino in pietra
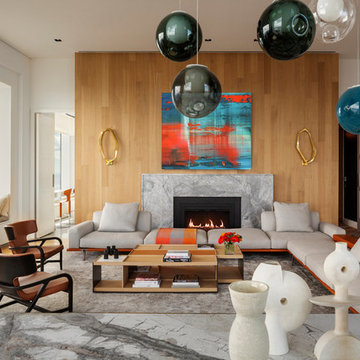
Conceived by architect Rafael Viñoly—432 Park Avenue is the tallest residential skyscraper in the Western Hemisphere. This apartment designed by John Beckmann and his design firm Axis Mundi has some of the most breathtaking views in Manhattan.
Known for their glamorous low-slung aesthetic, Axis Mundi took the challenge to design the residence for an American client living in China with a family of four, and an important art collection (including the likes of Cy Twombly, Gerhard Richter, Susan Frecon, Vik Muniz and Lisette Schumacher, among others).
In the dining room, a Bocci “28 Chandelier” hangs above an intricate marble and brass table by Henge, with ceramics by John Born. Entering the main living area, a monumental “Let it Be” sectional from Poltrona Frau sits on a silver custom-designed Joseph Carini wool and silk rug. A ‘Surface” coffee table designed by Vincent Van Duysen and “Fulgens” armchairs in saddle leather by Antonio Citterio for B&B Italia create the penultimate space for entertaining.
The sensuous red library features custom-designed bookshelves in burnished brass and walnut, as a “Wing Sofa” in red velvet from Flexform floats atop a “Ponti” area rug from the Rug Company. “JJ Chairs” in Mongolian lamb fur from B&B Italia add a rock and roll swagger to the space.
The kitchen accentuates the grey marble flooring and all-white color palette, with the exception of a few light wood and marble details. A dramatic pendant in hand-burnished brass, designed by Henge, hovers above the kitchen island, while a floating marble counter spans the window opening. It is a serene spot to enjoy a morning cappuccino while pondering the ever-changing skyline of the Metropolis.
In a counterintuitive move, Beckmann decided to make the gallery dark by finishing the walls in a smoked lacquered plaster with hints of mica, which add sparkle and glitter.
John Beckmann made sure to include extravagant fabrics from Christopher Hyland and a deft mix of textures and colors to the design. In the master bedroom is a wall-length headboard system in leather and velvet panels from Poliform, with luxurious bedding from Frette. Dupre Lafon lounge chairs in a buttery leather rest on a custom golden silk carpet by Joseph Carini, while a pair of parchment bedside lamps by Jean Michel Frank complete the design.
The facade is treated with an LED lighting system which changes colors and can be controlled by the client with their iPhone from the street.
Design: John Beckmann, with Hannah LaSota
Photography: Durston Saylor
Renderings: 3DS
Contractor: Cardinal Construction
Size: 4000 sf
© Axis Mundi Design LLC
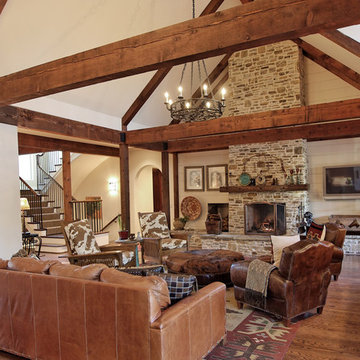
South meets Southwest in this highly customized home in Midtown Atlanta.
Immagine di un soggiorno stile americano con cornice del camino in pietra e tappeto
Immagine di un soggiorno stile americano con cornice del camino in pietra e tappeto
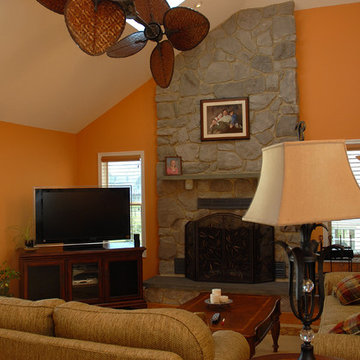
Please Note: All “related,” “similar,” and “sponsored” products tagged or listed by Houzz are not actual products pictured. They have not been approved by Barbara D. Pettinella nor any of the professionals credited. For info about working with our team, email: bdpettinella@decoratingden.com
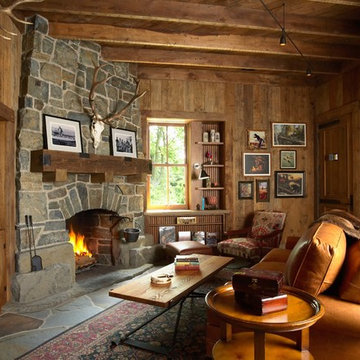
Photo by Susan Gilmore
Esempio di un soggiorno stile rurale con camino ad angolo e cornice del camino in pietra
Esempio di un soggiorno stile rurale con camino ad angolo e cornice del camino in pietra
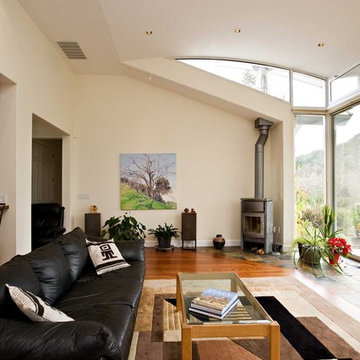
Idee per un grande soggiorno minimalista con pavimento in legno massello medio, pareti bianche, cornice del camino in pietra e stufa a legna
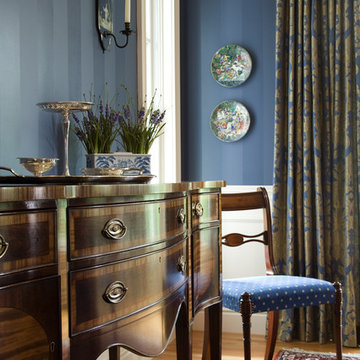
hand painted stripe glazed walls. Antique sideboard, silk blue and gold draperies. Antique Oriental area rug. Upholstered seat dining chairs. Wall sconces. Joseph St. Pierre photo
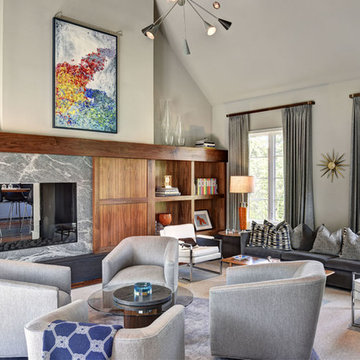
Idee per un soggiorno moderno con pareti grigie, camino bifacciale, cornice del camino in pietra e nessuna TV
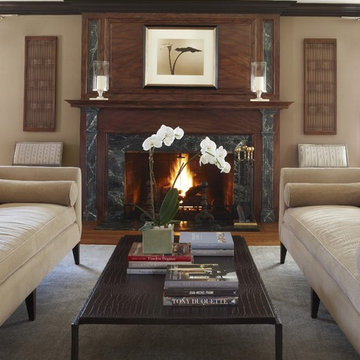
Our clients wanted a serene and comfortable, yet formal living room. Symmetry is a wonderful way to create a very balanced, and consequently, soothing space. A pair of transitional camel-back sofas flank the fireplace, and extend an invitation to sit around the fire. Other “pairs” of draperies, chairs, and ottomans around the room create order and “organize” the space, all while giving it a slightly formal feel. We selected the mostly monochromatic color palate for its restful quality…color can be jarring. To bring back some excitement, we went against the grain by painting the trim and molding a very dark chocolate brown. We know this room is a success, because unlike most living rooms, it’s used every day. Photo by Beth Singer.
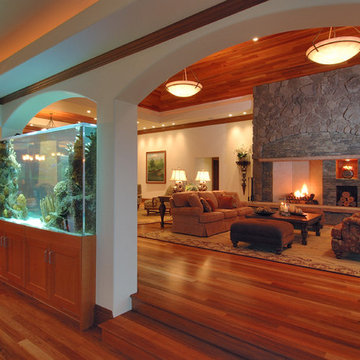
Idee per un grande soggiorno design aperto con cornice del camino in pietra, sala formale, pareti bianche, pavimento in legno massello medio, camino classico, nessuna TV e pavimento marrone
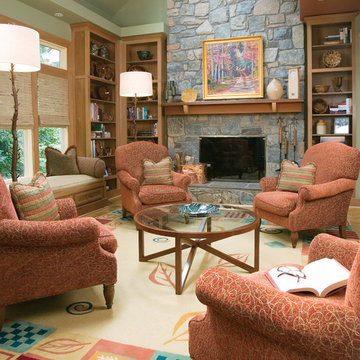
Ispirazione per un grande soggiorno chic chiuso con cornice del camino in pietra, libreria, pareti beige, parquet scuro, camino classico e pavimento marrone
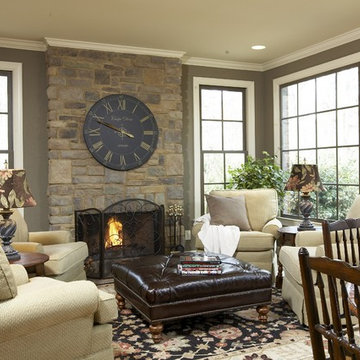
KITCHEN AND DEN RENOVATION AND ADDITION
A rustic yet elegant kitchen that could handle the comings and goings of three boys as well as the preparation of their mom's gourmet meals for them, was a must for this family. Previously, the family wanted to spend time together eating, talking and doing homework, but their home did not have the space for all of them to gather at the same time. The addition to the home was done with architectural details that tied in with the decor of the existing home and flowed in such a way that the addition seems to have been part of the original structure.
Photographs by jeanallsopp.com.
Soggiorni con cornice del camino in pietra - Foto e idee per arredare
1
