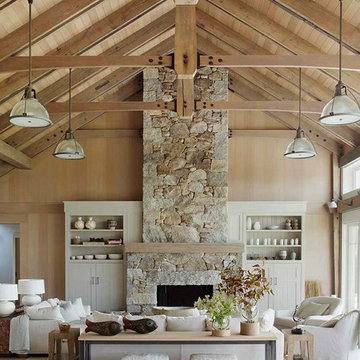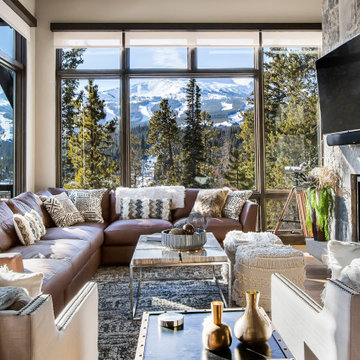Soggiorni con cornice del camino in pietra - Foto e idee per arredare
Filtra anche per:
Budget
Ordina per:Popolari oggi
21 - 40 di 133.733 foto

Studio Kiva Photographer
Idee per un grande soggiorno classico aperto con angolo bar, pavimento in cemento, camino classico, cornice del camino in pietra e TV a parete
Idee per un grande soggiorno classico aperto con angolo bar, pavimento in cemento, camino classico, cornice del camino in pietra e TV a parete

Foto di un ampio soggiorno mediterraneo aperto con sala della musica, pareti beige, pavimento in cemento, camino classico e cornice del camino in pietra

Lower level family room with stained concrete floors, bookcases with ladder, stone fireplace, douglass fir beams, bar, kitchen, and jukebox
Foto di un grande soggiorno stile rurale aperto con libreria, pareti grigie, pavimento in cemento, camino classico, cornice del camino in pietra e TV a parete
Foto di un grande soggiorno stile rurale aperto con libreria, pareti grigie, pavimento in cemento, camino classico, cornice del camino in pietra e TV a parete

Siggi Ragnar
Esempio di un grande soggiorno mediterraneo aperto con pareti beige, pavimento in cemento, camino ad angolo, cornice del camino in pietra e TV autoportante
Esempio di un grande soggiorno mediterraneo aperto con pareti beige, pavimento in cemento, camino ad angolo, cornice del camino in pietra e TV autoportante

The grand living room needed large focal pieces, so our design team began by selecting the large iron chandelier to anchor the space. The black iron of the chandelier echoes the black window trim of the two story windows and fills the volume of space nicely. The plain fireplace wall was underwhelming, so our team selected four slabs of premium Calcutta gold marble and butterfly bookmatched the slabs to add a sophisticated focal point. Tall sheer drapes add height and subtle drama to the space. The comfortable sectional sofa and woven side chairs provide the perfect space for relaxing or for entertaining guests. Woven end tables, a woven table lamp, woven baskets and tall olive trees add texture and a casual touch to the space. The expansive sliding glass doors provide indoor/outdoor entertainment and ease of traffic flow when a large number of guests are gathered.

Photos by Stacy Zarin Goldberg
Immagine di un soggiorno chic di medie dimensioni e chiuso con libreria, pareti blu, camino classico, cornice del camino in pietra, nessuna TV, pavimento marrone e parquet scuro
Immagine di un soggiorno chic di medie dimensioni e chiuso con libreria, pareti blu, camino classico, cornice del camino in pietra, nessuna TV, pavimento marrone e parquet scuro

Gibeon Photography
Esempio di un grande soggiorno rustico aperto con pareti nere, parquet chiaro, cornice del camino in pietra e nessuna TV
Esempio di un grande soggiorno rustico aperto con pareti nere, parquet chiaro, cornice del camino in pietra e nessuna TV

Ispirazione per un grande soggiorno stile rurale con pareti grigie, pavimento in legno massello medio, camino classico, cornice del camino in pietra, TV a parete, pavimento marrone e soffitto a volta

Ispirazione per un grande soggiorno minimal con angolo bar, pareti beige, TV a parete, camino classico, pavimento in gres porcellanato e cornice del camino in pietra

Eric Roth Photography
Foto di un soggiorno costiero aperto con sala formale, parquet chiaro, camino classico e cornice del camino in pietra
Foto di un soggiorno costiero aperto con sala formale, parquet chiaro, camino classico e cornice del camino in pietra

This warm and rustic home, set in the spacious Lakeview neighborhood, features incredible reclaimed wood accents from the vaulted ceiling beams connecting the great room and dining room to the wood mantel and other accents throughout.

Family Room, Chestnut Hill, MA
Foto di un soggiorno tradizionale di medie dimensioni e aperto con pareti beige, parquet scuro, camino classico, cornice del camino in pietra, TV a parete e pavimento marrone
Foto di un soggiorno tradizionale di medie dimensioni e aperto con pareti beige, parquet scuro, camino classico, cornice del camino in pietra, TV a parete e pavimento marrone

Family Room with View to Pool
[Photography by Dan Piassick]
Esempio di un grande soggiorno design aperto con cornice del camino in pietra, camino lineare Ribbon, pareti bianche, parquet chiaro e tappeto
Esempio di un grande soggiorno design aperto con cornice del camino in pietra, camino lineare Ribbon, pareti bianche, parquet chiaro e tappeto

Martha O'Hara Interiors, Interior Design & Photo Styling | Troy Thies, Photography | Stonewood Builders LLC
Please Note: All “related,” “similar,” and “sponsored” products tagged or listed by Houzz are not actual products pictured. They have not been approved by Martha O’Hara Interiors nor any of the professionals credited. For information about our work, please contact design@oharainteriors.com.

Natural light exposes the beautiful details of this great room. Coffered ceiling encompasses a majestic old world feeling of this stone and shiplap fireplace. Comfort and beauty combo.

Foto di un soggiorno rustico aperto con camino classico, cornice del camino in pietra e TV a parete

Ispirazione per un soggiorno costiero aperto e di medie dimensioni con pareti bianche, camino lineare Ribbon, cornice del camino in pietra, pavimento in cemento, nessuna TV e pavimento beige

Ispirazione per un soggiorno eclettico di medie dimensioni e aperto con libreria, pareti verdi, pavimento in legno massello medio, camino classico, pavimento marrone, cornice del camino in pietra, nessuna TV e tappeto

Living: pavimento originale in quadrotti di rovere massello; arredo vintage unito ad arredi disegnati su misura (panca e mobile bar) Tavolo in vetro con gambe anni 50; sedie da regista; divano anni 50 con nuovo tessuto blu/verde in armonia con il colore blu/verde delle pareti. Poltroncine anni 50 danesi; camino originale. Lampada tavolo originale Albini.

Creating an intimate space, when the great room flows to the dining room and kitchen, is felt in the coziness of the details that define each room. The transitional background is layered with furnishing stylings that lean to traditional, with a comfortable elegance. The blue and cream palette is derived from the rug, and blue is brought up to the window drapery to focus and frame the view to exterior. A wood coffee table reflects the caramel ceiling beams, and darker leather ottoman provides contrast and offers durability. Ceiling heights are lowered by perimeter soffits which allow for beams to define the space, and also conceal an automated shade to control the level of natural light. The floor lamp and tree provide additional verticality to ground and define the space from the nearby dining room and kitchen.
Soggiorni con cornice del camino in pietra - Foto e idee per arredare
2