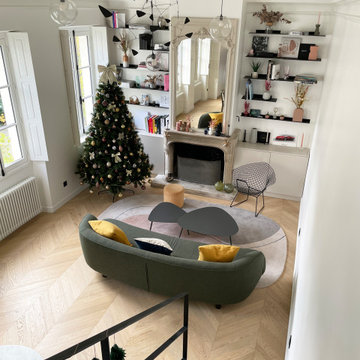Soggiorni con cornice del camino in pietra - Foto e idee per arredare
Filtra anche per:
Budget
Ordina per:Popolari oggi
101 - 120 di 133.742 foto

Updated living room with white natural stone full-wall fireplace, custom floating mantel, greige built-ins with inset doors and drawers, locally sourced artwork above the mantel, coffered ceilings and refinished hardwood floors in the Ballantyne Country Club neighborhood of Charlotte, NC

The sitting room in this family home in West Dulwich was opened up to the kitchen and the dining area of the lateral extension to create one large family room. A pair of matching velvet sofas & mohair velvet armchairs created a nice seating area around the newly installed fireplace and a large rug helped to zone the space
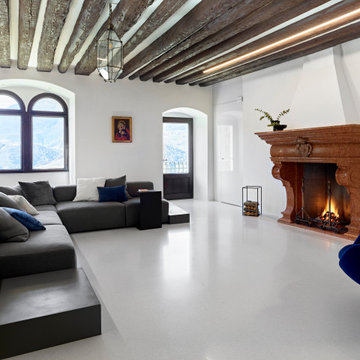
Esempio di un ampio soggiorno design chiuso con pareti bianche, camino classico, cornice del camino in pietra, pavimento grigio, travi a vista e con abbinamento di mobili antichi e moderni
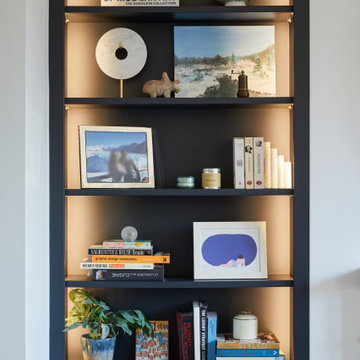
Foto di un soggiorno classico di medie dimensioni e aperto con parquet scuro, camino classico, cornice del camino in pietra, TV a parete e pavimento marrone
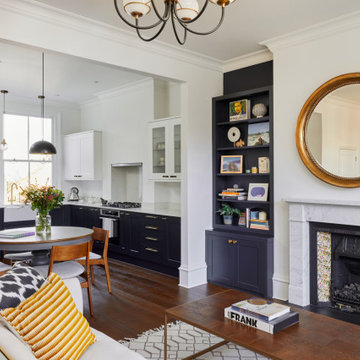
Ispirazione per un soggiorno classico di medie dimensioni e aperto con parquet scuro, camino classico, cornice del camino in pietra, TV a parete e pavimento marrone

Idee per un soggiorno classico di medie dimensioni e aperto con pareti bianche, parquet chiaro, stufa a legna, cornice del camino in pietra e pavimento grigio

Immagine di un ampio soggiorno minimal aperto con sala formale, camino ad angolo, cornice del camino in pietra, TV a parete e pareti in legno

Immagine di un grande soggiorno nordico aperto con pareti bianche, pavimento in cemento, camino lineare Ribbon, cornice del camino in pietra, TV a parete, pavimento beige e travi a vista

This Edwardian house in Redland has been refurbished from top to bottom. The 1970s decor has been replaced with a contemporary and slightly eclectic design concept. The front living room had to be completely rebuilt as the existing layout included a garage. Wall panelling has been added to the walls and the walls have been painted in Farrow and Ball Studio Green to create a timeless yes mysterious atmosphere. The false ceiling has been removed to reveal the original ceiling pattern which has been painted with gold paint. All sash windows have been replaced with timber double glazed sash windows.
An in built media wall complements the wall panelling.
The interior design is by Ivywell Interiors.

We kept the original floors and cleaned them up, replaced the built-in and exposed beams.
Ispirazione per un grande soggiorno mediterraneo aperto con angolo bar, pavimento in terracotta, camino ad angolo, cornice del camino in pietra, TV a parete, pavimento arancione e travi a vista
Ispirazione per un grande soggiorno mediterraneo aperto con angolo bar, pavimento in terracotta, camino ad angolo, cornice del camino in pietra, TV a parete, pavimento arancione e travi a vista

The soaring living room ceilings in this Omaha home showcase custom designed bookcases, while a comfortable modern sectional sofa provides ample space for seating. The expansive windows highlight the beautiful rolling hills and greenery of the exterior. The grid design of the large windows is repeated again in the coffered ceiling design. Wood look tile provides a durable surface for kids and pets and also allows for radiant heat flooring to be installed underneath the tile. The custom designed marble fireplace completes the sophisticated look.

Reclaimed hand hewn timbers used for exposed trusses and reclaimed wood siding.
Esempio di un grande soggiorno classico aperto con pareti marroni, pavimento in legno massello medio, camino ad angolo, cornice del camino in pietra, porta TV ad angolo, pavimento marrone e travi a vista
Esempio di un grande soggiorno classico aperto con pareti marroni, pavimento in legno massello medio, camino ad angolo, cornice del camino in pietra, porta TV ad angolo, pavimento marrone e travi a vista

Idee per un soggiorno american style di medie dimensioni e chiuso con pareti beige, parquet chiaro, camino classico, cornice del camino in pietra, parete attrezzata, pavimento marrone, soffitto in perlinato e pannellatura

This modern living room features bright pops of blue in the area rug and hanging fireplace. White sofas are contrasted with the red and white patterned accent chair and patterned accent pillows. Metal accents are found on the coffee table and side table.
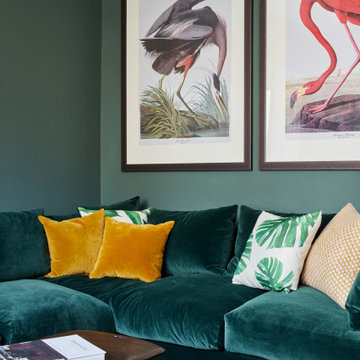
Inviting sitting room to relax in, with built in joinery, large corner sofa and bay window.
Foto di un soggiorno bohémian di medie dimensioni con pareti verdi, parquet chiaro, camino classico, cornice del camino in pietra, parete attrezzata e pavimento beige
Foto di un soggiorno bohémian di medie dimensioni con pareti verdi, parquet chiaro, camino classico, cornice del camino in pietra, parete attrezzata e pavimento beige

This Minnesota Artisan Tour showcase home features three exceptional natural stone fireplaces. A custom blend of ORIJIN STONE's Alder™ Split Face Limestone is paired with custom Indiana Limestone for the oversized hearths. Minnetrista, MN residence.
MASONRY: SJB Masonry + Concrete
BUILDER: Denali Custom Homes, Inc.
PHOTOGRAPHY: Landmark Photography
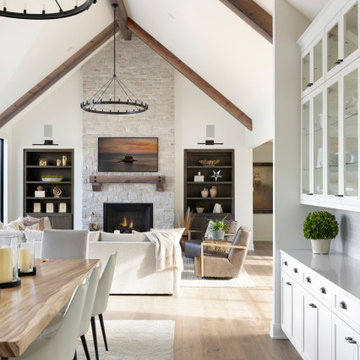
This warm and rustic home, set in the spacious Lakeview neighborhood, features incredible reclaimed wood accents from the vaulted ceiling beams connecting the great room and dining room to the wood mantel and other accents throughout.

Foto di un soggiorno design aperto con sala formale, pareti bianche, pavimento in legno massello medio, camino classico, cornice del camino in pietra, nessuna TV, pavimento marrone, soffitto a volta e soffitto in legno

While the dramatic, wood burning, limestone fireplace is the focal point of the expansive living area, the decorative cedar beams, crisp white walls, and abundance of natural light embraces the same warm, natural textures and clean lines used throughout the home. A wall of windows and a set of French doors open up to an inviting outdoor living space with a designated dining room, outdoor kitchen, and lounge area.
Soggiorni con cornice del camino in pietra - Foto e idee per arredare
6
