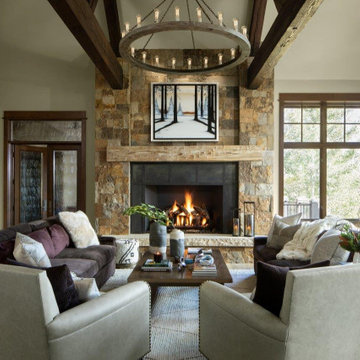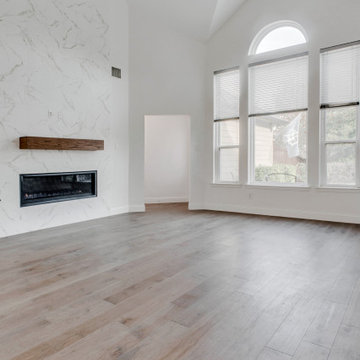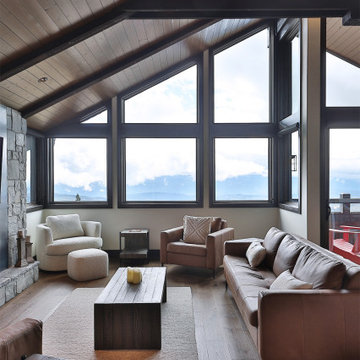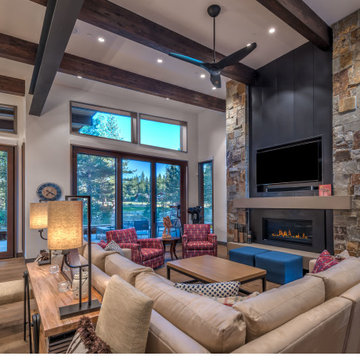Soggiorni con cornice del camino in metallo - Foto e idee per arredare
Filtra anche per:
Budget
Ordina per:Popolari oggi
1 - 20 di 1.179 foto
1 di 3

Esempio di un grande soggiorno design aperto con pareti bianche, camino lineare Ribbon, TV a parete, pavimento beige, soffitto ribassato, parquet chiaro, cornice del camino in metallo e pannellatura

Hand rubbed blackened steel frames the fiireplace and a recessed niche for extra wood. A reclaimed beam serves as the mantle. the lower ceilinged area to the right is a more intimate secondary seating area.

Weather House is a bespoke home for a young, nature-loving family on a quintessentially compact Northcote block.
Our clients Claire and Brent cherished the character of their century-old worker's cottage but required more considered space and flexibility in their home. Claire and Brent are camping enthusiasts, and in response their house is a love letter to the outdoors: a rich, durable environment infused with the grounded ambience of being in nature.
From the street, the dark cladding of the sensitive rear extension echoes the existing cottage!s roofline, becoming a subtle shadow of the original house in both form and tone. As you move through the home, the double-height extension invites the climate and native landscaping inside at every turn. The light-bathed lounge, dining room and kitchen are anchored around, and seamlessly connected to, a versatile outdoor living area. A double-sided fireplace embedded into the house’s rear wall brings warmth and ambience to the lounge, and inspires a campfire atmosphere in the back yard.
Championing tactility and durability, the material palette features polished concrete floors, blackbutt timber joinery and concrete brick walls. Peach and sage tones are employed as accents throughout the lower level, and amplified upstairs where sage forms the tonal base for the moody main bedroom. An adjacent private deck creates an additional tether to the outdoors, and houses planters and trellises that will decorate the home’s exterior with greenery.
From the tactile and textured finishes of the interior to the surrounding Australian native garden that you just want to touch, the house encapsulates the feeling of being part of the outdoors; like Claire and Brent are camping at home. It is a tribute to Mother Nature, Weather House’s muse.

Salón de estilo nórdico, luminoso y acogedor con gran contraste entre tonos blancos y negros.
Idee per un soggiorno scandinavo di medie dimensioni e aperto con pareti bianche, parquet chiaro, camino classico, cornice del camino in metallo, pavimento bianco e soffitto a volta
Idee per un soggiorno scandinavo di medie dimensioni e aperto con pareti bianche, parquet chiaro, camino classico, cornice del camino in metallo, pavimento bianco e soffitto a volta

Susan Teare
Idee per un grande soggiorno costiero aperto con pareti bianche, pavimento in legno massello medio, camino classico, TV a parete, pavimento marrone, cornice del camino in metallo, soffitto a volta e pareti in legno
Idee per un grande soggiorno costiero aperto con pareti bianche, pavimento in legno massello medio, camino classico, TV a parete, pavimento marrone, cornice del camino in metallo, soffitto a volta e pareti in legno

The spacious "great room" combines an open kitchen, living, and dining areas as well as a small work desk. The vaulted ceiling gives the room a spacious feel while the large windows connect the interior to the surrounding garden.

The living room presents clean lines, natural materials, and an assortment of keepsakes from the owners' extensive travels.
Ispirazione per un grande soggiorno country aperto con pareti beige, parquet chiaro, camino lineare Ribbon, cornice del camino in metallo, parete attrezzata, pavimento marrone e soffitto a volta
Ispirazione per un grande soggiorno country aperto con pareti beige, parquet chiaro, camino lineare Ribbon, cornice del camino in metallo, parete attrezzata, pavimento marrone e soffitto a volta

Esempio di un grande soggiorno design aperto con pareti bianche, pavimento in cemento, camino bifacciale, cornice del camino in metallo, pavimento grigio e travi a vista

Linear two sided fireplace
Ispirazione per un ampio soggiorno minimalista aperto con pareti bianche, parquet chiaro, camino bifacciale, cornice del camino in metallo, TV a parete e soffitto ribassato
Ispirazione per un ampio soggiorno minimalista aperto con pareti bianche, parquet chiaro, camino bifacciale, cornice del camino in metallo, TV a parete e soffitto ribassato

Idee per un grande soggiorno rustico aperto con pareti beige, cornice del camino in metallo, pavimento in legno massello medio, camino classico, pavimento marrone e soffitto a volta

Immagine di un grande soggiorno moderno aperto con pareti bianche, parquet chiaro, camino lineare Ribbon, cornice del camino in metallo, pavimento marrone e soffitto a volta

This living rooms A-frame wood paneled ceiling allows lots of natural light to shine through onto its Farrow & Ball dark shiplap walls. The space boasts a large geometric rug made of natural fibers from Meadow Blu, a dark grey heather sofa from RH, a custom green Nickey Kehoe couch, a McGee and Co. gold chandelier, and a hand made reclaimed wood coffee table.

A spacious and open great room with expansive mountain views and warm wood features. The rock fireplace with natural hot rolled steel accent creates a stunning focal point for the room. The custom beam work draws the eyes up to the beautiful ceiling.

Esempio di un soggiorno country di medie dimensioni e aperto con sala formale, pareti bianche, parquet scuro, camino sospeso, cornice del camino in metallo, nessuna TV, pavimento marrone e soffitto a volta

Esempio di un soggiorno moderno aperto con pareti bianche, pavimento in legno massello medio, camino classico, cornice del camino in metallo, TV a parete e travi a vista

This LVP is inspired by summers at the cabin among redwoods and pines. Weathered rustic notes with deep reds and subtle greys. With the Modin Collection, we have raised the bar on luxury vinyl plank. The result is a new standard in resilient flooring. Modin offers true embossed in register texture, a low sheen level, a rigid SPC core, an industry-leading wear layer, and so much more.

Ispirazione per un soggiorno rustico di medie dimensioni e aperto con libreria, pareti bianche, pavimento in gres porcellanato, camino classico, cornice del camino in metallo, nessuna TV, pavimento nero, travi a vista e pareti in perlinato

Ispirazione per un grande soggiorno nordico aperto con sala della musica, pareti grigie, pavimento in bambù, camino sospeso, cornice del camino in metallo, TV a parete, pavimento marrone, soffitto in carta da parati e carta da parati

This new house is located in a quiet residential neighborhood developed in the 1920’s, that is in transition, with new larger homes replacing the original modest-sized homes. The house is designed to be harmonious with its traditional neighbors, with divided lite windows, and hip roofs. The roofline of the shingled house steps down with the sloping property, keeping the house in scale with the neighborhood. The interior of the great room is oriented around a massive double-sided chimney, and opens to the south to an outdoor stone terrace and garden. Photo by: Nat Rea Photography

Ispirazione per un soggiorno etnico di medie dimensioni e aperto con pareti bianche, stufa a legna, cornice del camino in metallo, nessuna TV, pavimento grigio, soffitto in legno e pareti in legno
Soggiorni con cornice del camino in metallo - Foto e idee per arredare
1