Soggiorni con cornice del camino in metallo - Foto e idee per arredare
Filtra anche per:
Budget
Ordina per:Popolari oggi
21 - 40 di 1.602 foto
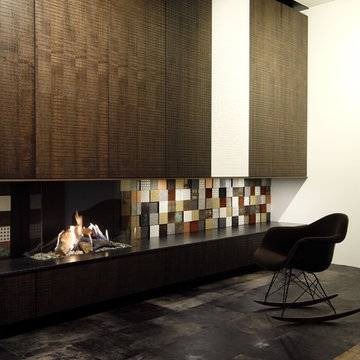
Eine Bereicherung unserer Ausstellung! Smarte Kaminecke mit Gasfeuer. Heizeinsatz: Kalfire Panorama mit Natural Spark Generator. Dieses Gasfeuer ist fernbedienbar - Feuer auf Knopfdruck! Dimmbares Glutbett, variable Flammenhöhe, naturgetreue Holzscheitimitate und als Highlight: der Natural Spark Generator! (Weltpatent der Fa. Kalfire) In einstellbaren Zeitabschnitten simuliert der NSG einen wahren Funkenflug, der an das natürliche Holzfeuer erinnert! Unterstützt durch die permanent glimmenden Holzscheite ist diese Generation der Gasfeuerungen kaum mehr von einer traditionellen Holzscheitfeuerung zu unterscheiden! Wir sind absolut begeistert und bauen in Kürze das 2. Kalfire Gasgerät in unsere Ausstellung ein... Bald mehr hier, an dieser Stelle.
© Oliver Neugebauer, Ofensetzerei.de
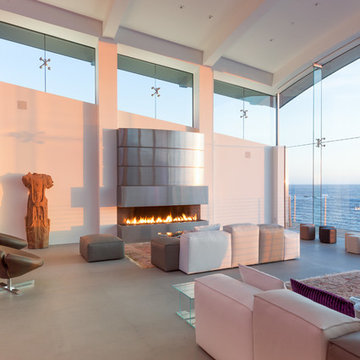
Photo by: Russell Abraham
Idee per un grande soggiorno minimalista aperto con pareti bianche, pavimento in cemento, camino classico e cornice del camino in metallo
Idee per un grande soggiorno minimalista aperto con pareti bianche, pavimento in cemento, camino classico e cornice del camino in metallo

With nearly 14,000 square feet of transparent planar architecture, In Plane Sight, encapsulates — by a horizontal bridge-like architectural form — 180 degree views of Paradise Valley, iconic Camelback Mountain, the city of Phoenix, and its surrounding mountain ranges.
Large format wall cladding, wood ceilings, and an enviable glazing package produce an elegant, modernist hillside composition.
The challenges of this 1.25 acre site were few: a site elevation change exceeding 45 feet and an existing older home which was demolished. The client program was straightforward: modern and view-capturing with equal parts indoor and outdoor living spaces.
Though largely open, the architecture has a remarkable sense of spatial arrival and autonomy. A glass entry door provides a glimpse of a private bridge connecting master suite to outdoor living, highlights the vista beyond, and creates a sense of hovering above a descending landscape. Indoor living spaces enveloped by pocketing glass doors open to outdoor paradise.
The raised peninsula pool, which seemingly levitates above the ground floor plane, becomes a centerpiece for the inspiring outdoor living environment and the connection point between lower level entertainment spaces (home theater and bar) and upper outdoor spaces.
Project Details: In Plane Sight
Architecture: Drewett Works
Developer/Builder: Bedbrock Developers
Interior Design: Est Est and client
Photography: Werner Segarra
Awards
Room of the Year, Best in American Living Awards 2019
Platinum Award – Outdoor Room, Best in American Living Awards 2019
Silver Award – One-of-a-Kind Custom Home or Spec 6,001 – 8,000 sq ft, Best in American Living Awards 2019
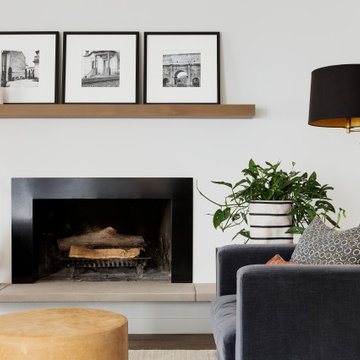
This beautiful French Provincial home is set on 10 acres, nestled perfectly in the oak trees. The original home was built in 1974 and had two large additions added; a great room in 1990 and a main floor master suite in 2001. This was my dream project: a full gut renovation of the entire 4,300 square foot home! I contracted the project myself, and we finished the interior remodel in just six months. The exterior received complete attention as well. The 1970s mottled brown brick went white to completely transform the look from dated to classic French. Inside, walls were removed and doorways widened to create an open floor plan that functions so well for everyday living as well as entertaining. The white walls and white trim make everything new, fresh and bright. It is so rewarding to see something old transformed into something new, more beautiful and more functional.
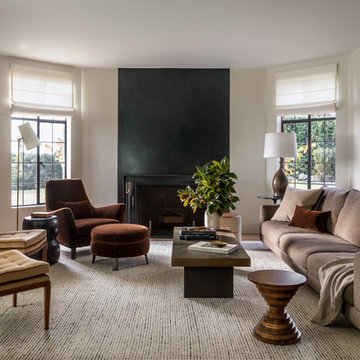
Ispirazione per un soggiorno classico di medie dimensioni e chiuso con sala formale, pareti beige, parquet chiaro, camino classico, cornice del camino in metallo, nessuna TV e pavimento beige

Adriana Solmson Interiors
Foto di un grande soggiorno minimal aperto con pareti bianche, parquet scuro, camino ad angolo, cornice del camino in metallo, parete attrezzata e pavimento marrone
Foto di un grande soggiorno minimal aperto con pareti bianche, parquet scuro, camino ad angolo, cornice del camino in metallo, parete attrezzata e pavimento marrone
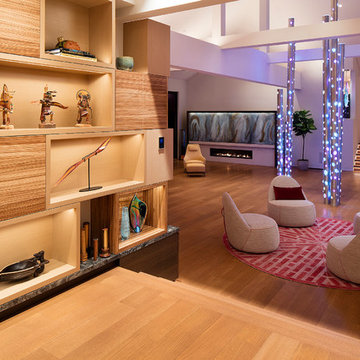
Misha Bruk
Foto di un grande soggiorno minimal aperto con libreria, pareti bianche, pavimento in legno massello medio, camino lineare Ribbon, cornice del camino in metallo, TV nascosta e pavimento marrone
Foto di un grande soggiorno minimal aperto con libreria, pareti bianche, pavimento in legno massello medio, camino lineare Ribbon, cornice del camino in metallo, TV nascosta e pavimento marrone
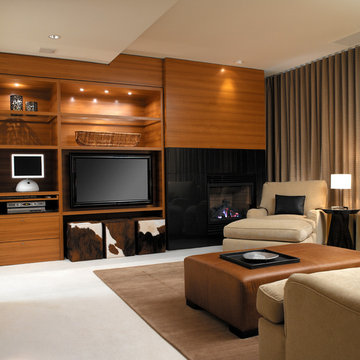
This project was an absolute labour of love as it was a complete transformation from a plain shell to an elegant and rich home. With nine custom pieces of meticulously detailed engineered custom millwork, beautiful wool carpeting and American walnut engineered flooring we created a canvass for a gorgeous, designer selected fine furniture package and rich toned wall covering and venetian plaster wall and ceiling paint. The list of luxury details in this project is endless including a Marvel beer dispenser, an Alabaster Onyx marble bar, a master bedroom with automated TV lift cabinet and beautifully upholstered custom bed not to mention the killer views.
Do you want to renovate your condo?
Showcase Interiors Ltd. specializes in condo renovations. As well as thorough planning assistance including feasibility reviews and inspections, we can also provide permit acquisition services. We also possess Advanced Clearance through Worksafe BC and all General Liability Insurance for Strata Approval required for your proposed project.
Showcase Interiors Ltd. is a trusted, fully licensed and insured renovations firm offering exceptional service and high quality workmanship. We work with home and business owners to develop, manage and execute small to large renovations and unique installations. We work with accredited interior designers, engineers and authorities to deliver special projects from concept to completion on time & on budget. Our loyal clients love our integrity, reliability, level of service and depth of experience. Contact us today about your project and join our long list of satisfied clients!
We are a proud family business!
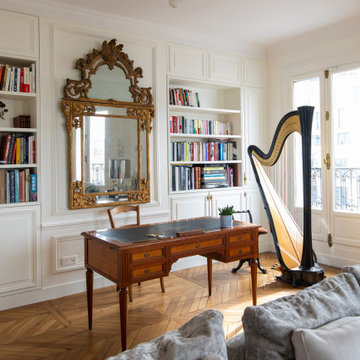
Ispirazione per un grande soggiorno chic con pareti bianche, parquet chiaro, camino classico e cornice del camino in metallo
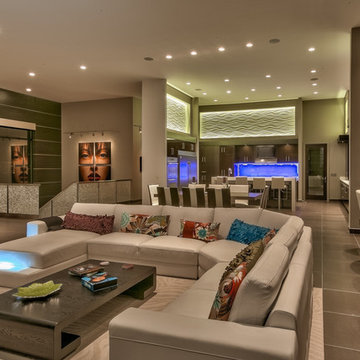
Home Built by Arjay Builders Inc.
Photo by Amoura Productions
Esempio di un ampio soggiorno design aperto con pareti grigie, TV a parete, angolo bar, camino lineare Ribbon, cornice del camino in metallo e pavimento marrone
Esempio di un ampio soggiorno design aperto con pareti grigie, TV a parete, angolo bar, camino lineare Ribbon, cornice del camino in metallo e pavimento marrone
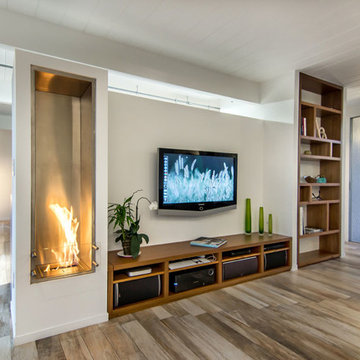
This is a rebuild of a Bay Area mid-century home. The floors are made of porcelain tile that looks like wood. The heating system is radiant heat which transfers heat better through tile than through hardwood. This stainless steel vertical fireplace burns ethanol fuel. The fireplace is by Ecosmart Fireplace: according to the Ecosmart website, "EcoSmart Fireplaces are fuelled by bioethanol, a renewable liquid fuel produced from agricultural by-products which burns clean - no smoke, no sparks, no fuss."
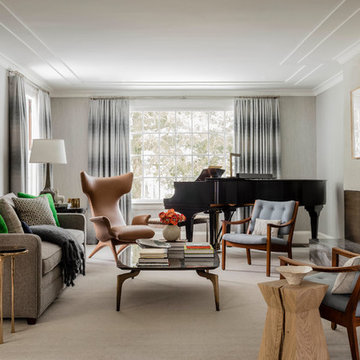
Photography by Michael J. Lee
Foto di un grande soggiorno chic con pareti grigie, camino classico, cornice del camino in metallo, sala della musica e nessuna TV
Foto di un grande soggiorno chic con pareti grigie, camino classico, cornice del camino in metallo, sala della musica e nessuna TV
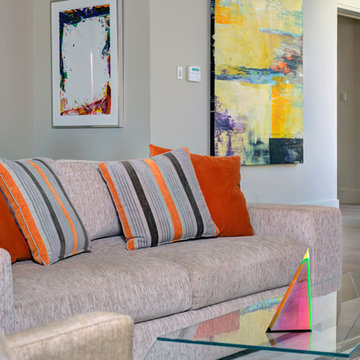
Paradise Valley Golf retreat interior. Two Stories, multiple outdoor living spaces. Modern Open Concept Kitchen, Dining and Living Room. Scottsdale AZ Paradise Valley Exclusive retreat with Modern Art collection.
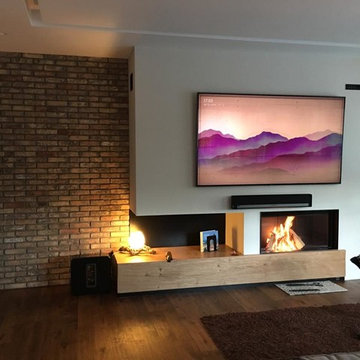
Chimenea de leña M-Design Luna 1000, integrada en el salón justo debajo del televisor.
Nos encontramos delante de una chimenea cerrada espectacular, con hogar vermeculita y opcionalmente en acero negro o de fundición con base en vermeculita.
Dispone de un exclusivo sistema de apertura vertical con cristal al aire para facilitar las operaciones de limpieza del cristal, la puerta se puede abrir de forma batiente.
Incorpora un salvachispas manual que se utiliza con la puerta de cristal abierta, para aquellas personas que quieran un calor inmediato sin que las chispas puedan saltar a la estancia.

Built on the beautiful Nepean River in Penrith overlooking the Blue Mountains. Capturing the water and mountain views were imperative as well as achieving a design that catered for the hot summers and cold winters in Western Sydney. Before we could embark on design, pre-lodgement meetings were held with the head of planning to discuss all the environmental constraints surrounding the property. The biggest issue was potential flooding. Engineering flood reports were prepared prior to designing so we could design the correct floor levels to avoid the property from future flood waters.
The design was created to capture as much of the winter sun as possible and blocking majority of the summer sun. This is an entertainer's home, with large easy flowing living spaces to provide the occupants with a certain casualness about the space but when you look in detail you will see the sophistication and quality finishes the owner was wanting to achieve.
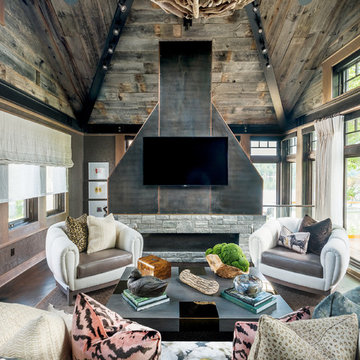
Elizabeth Pedinotti Haynes
Esempio di un soggiorno rustico aperto con pareti marroni, parquet scuro, camino lineare Ribbon, cornice del camino in metallo, TV a parete, pavimento marrone e sala formale
Esempio di un soggiorno rustico aperto con pareti marroni, parquet scuro, camino lineare Ribbon, cornice del camino in metallo, TV a parete, pavimento marrone e sala formale
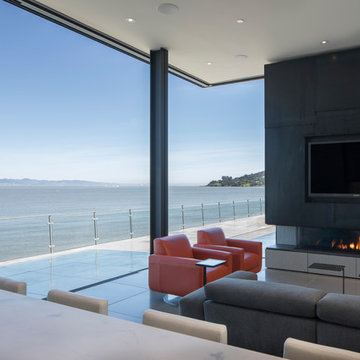
MEM Architecture, Ethan Kaplan Photographer
Esempio di un grande soggiorno minimalista aperto con pareti grigie, pavimento in cemento, camino lineare Ribbon, cornice del camino in metallo, TV a parete, pavimento grigio e sala formale
Esempio di un grande soggiorno minimalista aperto con pareti grigie, pavimento in cemento, camino lineare Ribbon, cornice del camino in metallo, TV a parete, pavimento grigio e sala formale
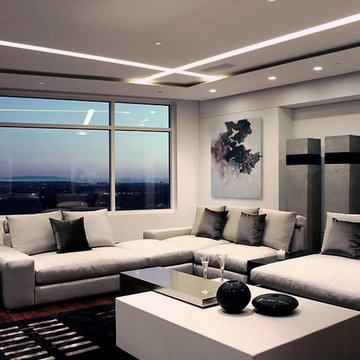
Silk velvet pillows accent a Minotti Sofa with contemporary concrete contemporary sculpture in the niche beyond. Flos skim-in cove lights pattern the ceiling plane and give ambient light below.
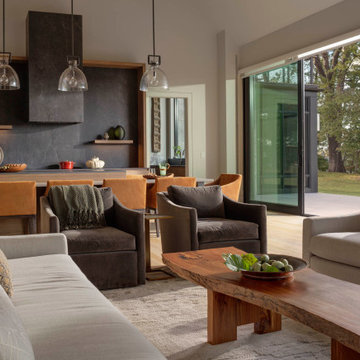
The living room presents clean lines, natural materials, and an assortment of keepsakes from the owners' extensive travels. The open concept layout connects the kitchen, living room and dining room in one space.
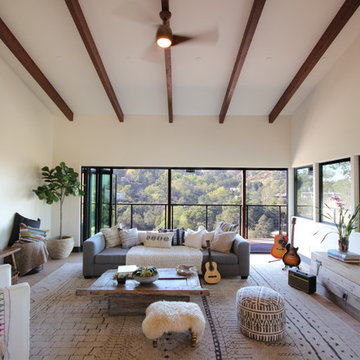
Construction by: SoCal Contractor ( SoCalContractor.com)
Interior Design by: Lori Dennis Inc (LoriDennis.com)
Photography by: Roy Yerushalmi
Foto di un grande soggiorno stile rurale aperto con pareti bianche, pavimento in legno massello medio, camino classico, cornice del camino in metallo e pavimento marrone
Foto di un grande soggiorno stile rurale aperto con pareti bianche, pavimento in legno massello medio, camino classico, cornice del camino in metallo e pavimento marrone
Soggiorni con cornice del camino in metallo - Foto e idee per arredare
2