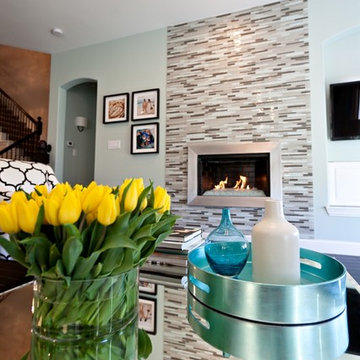Soggiorni con cornice del camino in metallo - Foto e idee per arredare
Filtra anche per:
Budget
Ordina per:Popolari oggi
121 - 140 di 16.880 foto
1 di 2
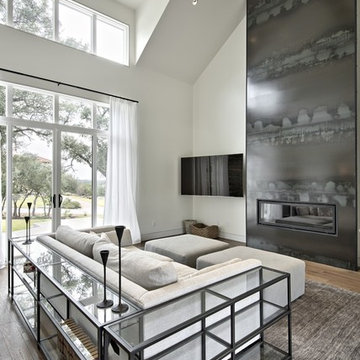
Casey Fry Photo
Foto di un soggiorno tradizionale con pareti bianche, pavimento in legno massello medio, camino lineare Ribbon e cornice del camino in metallo
Foto di un soggiorno tradizionale con pareti bianche, pavimento in legno massello medio, camino lineare Ribbon e cornice del camino in metallo
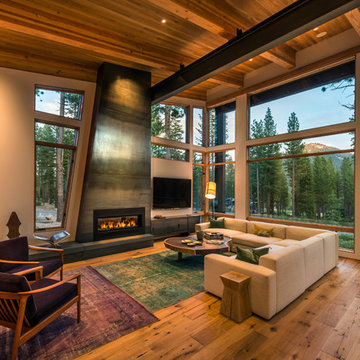
Vance Fox
Foto di un soggiorno design con pareti beige, pavimento in legno massello medio, camino lineare Ribbon e cornice del camino in metallo
Foto di un soggiorno design con pareti beige, pavimento in legno massello medio, camino lineare Ribbon e cornice del camino in metallo

Ispirazione per un grande soggiorno nordico chiuso con pareti nere, camino sospeso e cornice del camino in metallo
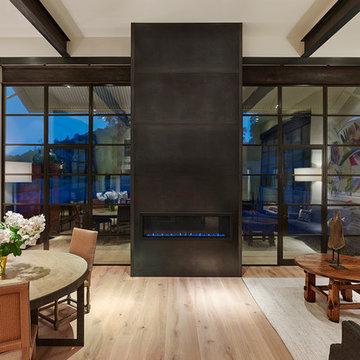
Ispirazione per un soggiorno contemporaneo aperto con sala formale, pareti beige, parquet chiaro, camino lineare Ribbon, cornice del camino in metallo e nessuna TV
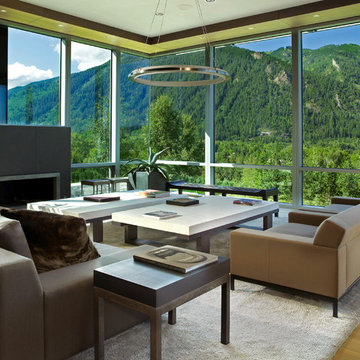
Cornerless windows are a small detail which helps to add a feeling of expansiveness to the view from this contemporary living room
Foto di un grande soggiorno minimal chiuso con sala formale, nessuna TV, camino lineare Ribbon, parquet chiaro, cornice del camino in metallo e pavimento marrone
Foto di un grande soggiorno minimal chiuso con sala formale, nessuna TV, camino lineare Ribbon, parquet chiaro, cornice del camino in metallo e pavimento marrone
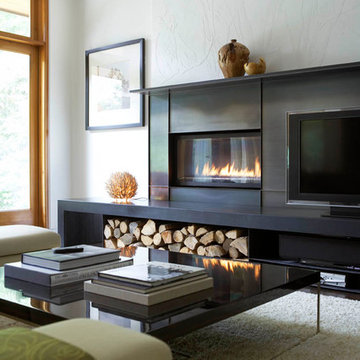
3rd Uncle design
James Tse Photography
Ispirazione per un soggiorno contemporaneo con pareti bianche, camino lineare Ribbon, cornice del camino in metallo e TV autoportante
Ispirazione per un soggiorno contemporaneo con pareti bianche, camino lineare Ribbon, cornice del camino in metallo e TV autoportante
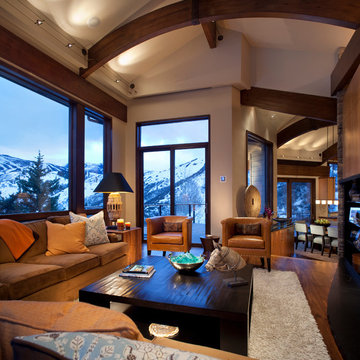
Up lighting at the wall perimeter spaced between the timber arches. Brent Moss Photography
Immagine di un soggiorno design di medie dimensioni e aperto con sala formale, pareti beige, pavimento in legno massello medio, camino classico, cornice del camino in metallo e nessuna TV
Immagine di un soggiorno design di medie dimensioni e aperto con sala formale, pareti beige, pavimento in legno massello medio, camino classico, cornice del camino in metallo e nessuna TV
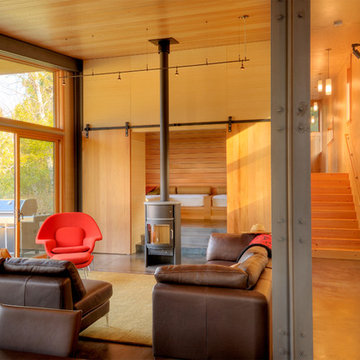
The great room features the "nest" that serves as a reading and relaxing nook plus extra sleeping space
photo by Ben Benschneider
Esempio di un piccolo soggiorno design chiuso con pareti beige, stufa a legna, sala formale, cornice del camino in metallo e nessuna TV
Esempio di un piccolo soggiorno design chiuso con pareti beige, stufa a legna, sala formale, cornice del camino in metallo e nessuna TV

Custom glass mosaic tile and a mix of natural materials bring an wow feature to this bar face.
Immagine di un soggiorno minimalista di medie dimensioni e aperto con angolo bar, pareti beige, pavimento in travertino, camino bifacciale, cornice del camino in metallo e pavimento beige
Immagine di un soggiorno minimalista di medie dimensioni e aperto con angolo bar, pareti beige, pavimento in travertino, camino bifacciale, cornice del camino in metallo e pavimento beige
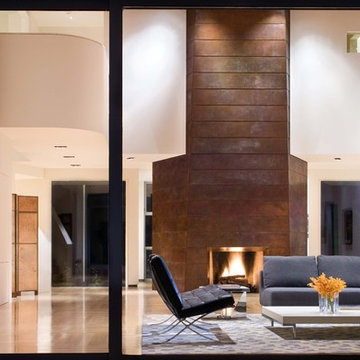
Esempio di un soggiorno design con pareti bianche e cornice del camino in metallo

Foto di un soggiorno moderno aperto con pareti marroni, pavimento in cemento, camino classico, cornice del camino in metallo, parete attrezzata, pavimento grigio e pannellatura
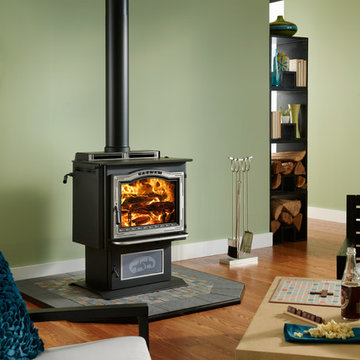
Ispirazione per un soggiorno stile rurale di medie dimensioni e chiuso con sala formale, pareti verdi, parquet scuro, stufa a legna, cornice del camino in metallo, nessuna TV e pavimento marrone
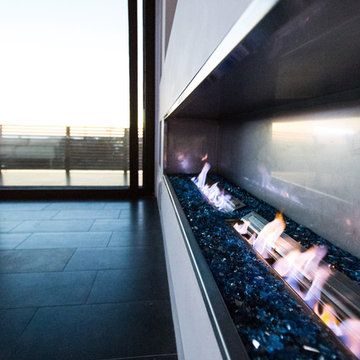
Juintow Lin
Esempio di un soggiorno contemporaneo di medie dimensioni con pavimento in gres porcellanato, camino lineare Ribbon e cornice del camino in metallo
Esempio di un soggiorno contemporaneo di medie dimensioni con pavimento in gres porcellanato, camino lineare Ribbon e cornice del camino in metallo
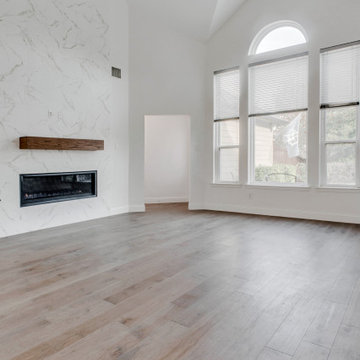
Immagine di un grande soggiorno moderno aperto con pareti bianche, parquet chiaro, camino lineare Ribbon, cornice del camino in metallo, pavimento marrone e soffitto a volta
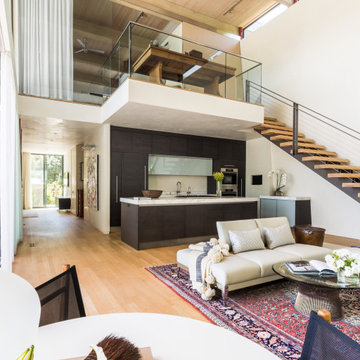
A city couple looking for a place to escape to in St. Helena, in Napa Valley, built this modern home, designed by Butler Armsden Architects. The double height main room of the house is a living room, breakfast room and kitchen. It opens through sliding doors to an outdoor dining room and lounge. We combined their treasured family heirlooms with sleek furniture to create an eclectic and relaxing sanctuary.
---
Project designed by ballonSTUDIO. They discreetly tend to the interior design needs of their high-net-worth individuals in the greater Bay Area and to their second home locations.
For more about ballonSTUDIO, see here: https://www.ballonstudio.com/
To learn more about this project, see here: https://www.ballonstudio.com/st-helena-sanctuary

This living rooms A-frame wood paneled ceiling allows lots of natural light to shine through onto its Farrow & Ball dark shiplap walls. The space boasts a large geometric rug made of natural fibers from Meadow Blu, a dark grey heather sofa from RH, a custom green Nickey Kehoe couch, a McGee and Co. gold chandelier, and a hand made reclaimed wood coffee table.
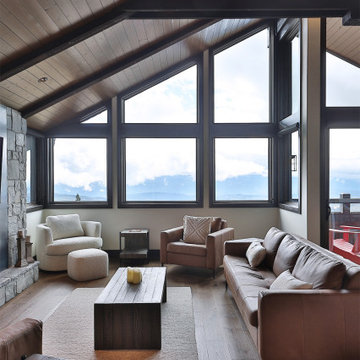
A spacious and open great room with expansive mountain views and warm wood features. The rock fireplace with natural hot rolled steel accent creates a stunning focal point for the room. The custom beam work draws the eyes up to the beautiful ceiling.
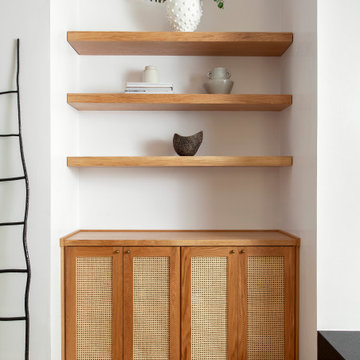
Our Austin studio gave this new build home a serene feel with earthy materials, cool blues, pops of color, and textural elements.
---
Project designed by Sara Barney’s Austin interior design studio BANDD DESIGN. They serve the entire Austin area and its surrounding towns, with an emphasis on Round Rock, Lake Travis, West Lake Hills, and Tarrytown.
For more about BANDD DESIGN, click here: https://bandddesign.com/
To learn more about this project, click here:
https://bandddesign.com/natural-modern-new-build-austin-home/
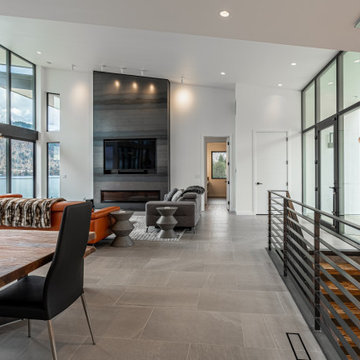
view to living room from dining area.
Idee per un soggiorno moderno di medie dimensioni e aperto con sala formale, pareti bianche, pavimento in gres porcellanato, camino lineare Ribbon, cornice del camino in metallo, TV a parete e pavimento grigio
Idee per un soggiorno moderno di medie dimensioni e aperto con sala formale, pareti bianche, pavimento in gres porcellanato, camino lineare Ribbon, cornice del camino in metallo, TV a parete e pavimento grigio
Soggiorni con cornice del camino in metallo - Foto e idee per arredare
7
