Soggiorni con cornice del camino in metallo - Foto e idee per arredare
Filtra anche per:
Budget
Ordina per:Popolari oggi
21 - 40 di 16.880 foto
1 di 2

The great room plan features walls of glass to enjoy the mountain views beyond from the living, dining or kitchen spaces. The cabinetry is a combination of white paint and stained oak, while natural fir beams add warmth at the ceiling. Hubbardton forge pendant lights a warm glow over the custom furnishings.

Esempio di un grande soggiorno contemporaneo aperto con pareti rosse, pavimento in gres porcellanato, camino sospeso, cornice del camino in metallo, nessuna TV, pavimento grigio e pareti in mattoni
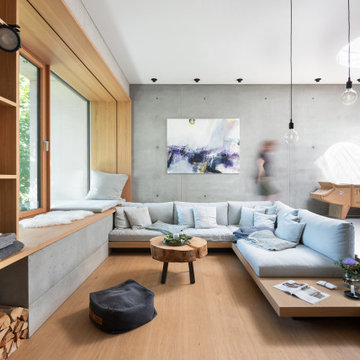
Immagine di un grande soggiorno design con sala formale, pareti grigie, cornice del camino in metallo, nessuna TV e pavimento beige
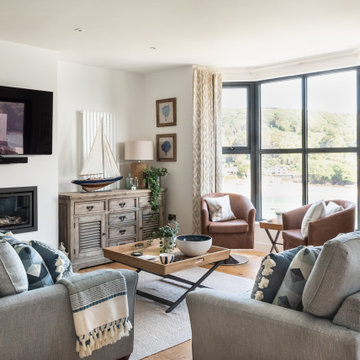
A light and spacious living room with the dining room and kitchen within close proximity either side. Fabulous views from the big bay windows overlooking the Salcombe estuary and beaches.

To the right of the front entry, is a sitting room area which multiple programmatic function capabilities. One of the many living areas which captures both view windows, and a treehouse experience.
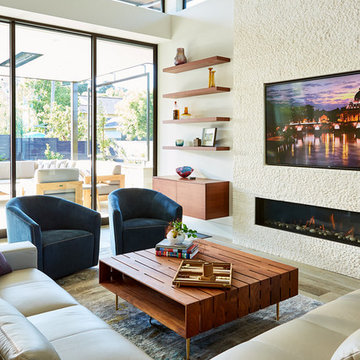
Photo by Eric Zepeda
Esempio di un soggiorno moderno con camino classico, cornice del camino in metallo e parete attrezzata
Esempio di un soggiorno moderno con camino classico, cornice del camino in metallo e parete attrezzata
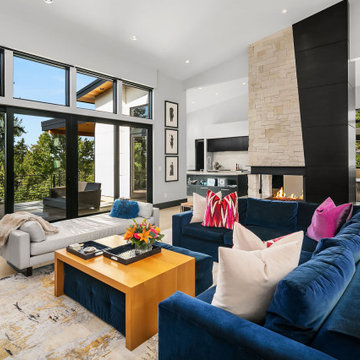
Immagine di un grande soggiorno design aperto con sala formale, pareti bianche, parquet chiaro, camino bifacciale, cornice del camino in metallo, pavimento beige e soffitto a volta
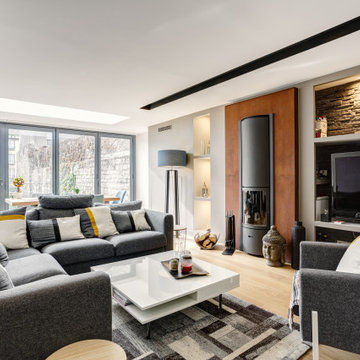
Idee per un grande soggiorno contemporaneo aperto con pareti beige, parquet chiaro, stufa a legna, cornice del camino in metallo, TV autoportante e pavimento marrone
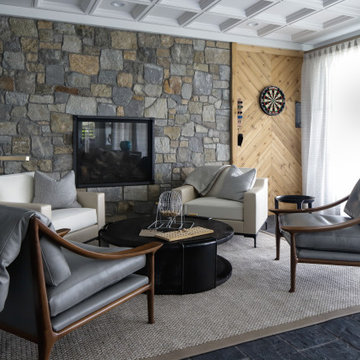
This beautiful lakefront New Jersey home is replete with exquisite design. The sprawling living area flaunts super comfortable seating that can accommodate large family gatherings while the stonework fireplace wall inspired the color palette. The game room is all about practical and functionality, while the master suite displays all things luxe. The fabrics and upholstery are from high-end showrooms like Christian Liaigre, Ralph Pucci, Holly Hunt, and Dennis Miller. Lastly, the gorgeous art around the house has been hand-selected for specific rooms and to suit specific moods.
Project completed by New York interior design firm Betty Wasserman Art & Interiors, which serves New York City, as well as across the tri-state area and in The Hamptons.
For more about Betty Wasserman, click here: https://www.bettywasserman.com/
To learn more about this project, click here:
https://www.bettywasserman.com/spaces/luxury-lakehouse-new-jersey/
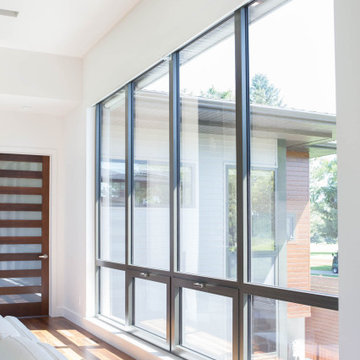
The open space plan on the main level of the Prairie Style home is deceiving of the actual separation of spaces. This home packs a punch with a private hot tub, craft room, library, and even a theater. The interior of the home features the same attention to place, as the natural world is evident in the use of granite, basalt, walnut, poplar, and natural river rock throughout. Floor to ceiling windows in strategic locations eliminates the sense of compression on the interior, while the overall window design promotes natural daylighting and cross-ventilation in nearly every space of the home.
Glo’s A5 Series in double pane was selected for the high performance values and clean, minimal frame profiles. High performance spacers, double pane glass, multiple air seals, and a larger continuous thermal break combine to reduce convection and eliminate condensation, ultimately providing energy efficiency and thermal performance unheard of in traditional aluminum windows. The A5 Series provides smooth operation and long-lasting durability without sacrificing style for this Prairie Style home.
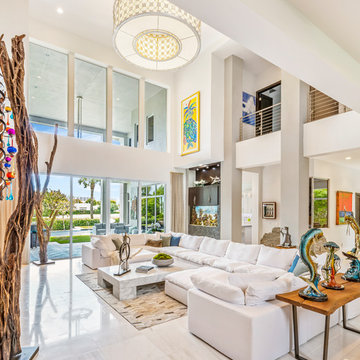
We gave this grand Boca Raton home comfortable interiors reflective of the client's personality.
Project completed by Lighthouse Point interior design firm Barbara Brickell Designs, Serving Lighthouse Point, Parkland, Pompano Beach, Highland Beach, and Delray Beach.
For more about Barbara Brickell Designs, click here: http://www.barbarabrickelldesigns.com

Adriana Solmson Interiors
Foto di un grande soggiorno minimal aperto con pareti bianche, parquet scuro, camino ad angolo, cornice del camino in metallo, parete attrezzata e pavimento marrone
Foto di un grande soggiorno minimal aperto con pareti bianche, parquet scuro, camino ad angolo, cornice del camino in metallo, parete attrezzata e pavimento marrone
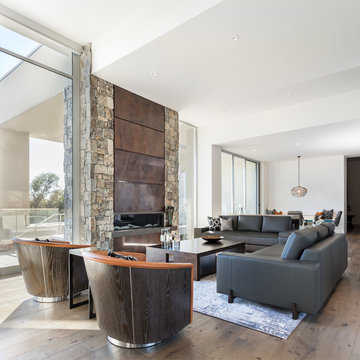
Kat Alves
Idee per un grande soggiorno minimal aperto con sala formale, pareti bianche, pavimento in legno massello medio, camino lineare Ribbon, pavimento marrone e cornice del camino in metallo
Idee per un grande soggiorno minimal aperto con sala formale, pareti bianche, pavimento in legno massello medio, camino lineare Ribbon, pavimento marrone e cornice del camino in metallo
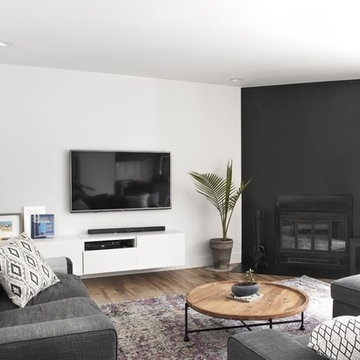
Immagine di un soggiorno moderno di medie dimensioni e aperto con pareti bianche, pavimento in legno massello medio, camino ad angolo, cornice del camino in metallo, TV a parete e pavimento nero
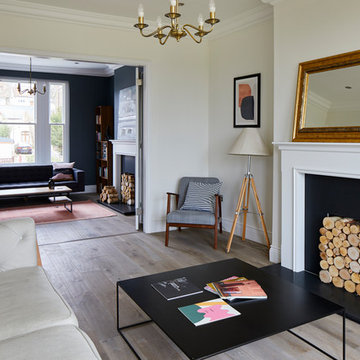
Chris Snook
Esempio di un soggiorno moderno di medie dimensioni e chiuso con pareti bianche, parquet chiaro, camino classico, cornice del camino in metallo, TV autoportante e pavimento marrone
Esempio di un soggiorno moderno di medie dimensioni e chiuso con pareti bianche, parquet chiaro, camino classico, cornice del camino in metallo, TV autoportante e pavimento marrone

A contemporary mountain home: Lounge Area, Photo by Eric Lucero Photography
Esempio di un piccolo soggiorno minimal con cornice del camino in metallo, nessuna TV, pareti bianche, camino lineare Ribbon, pavimento in legno massello medio e tappeto
Esempio di un piccolo soggiorno minimal con cornice del camino in metallo, nessuna TV, pareti bianche, camino lineare Ribbon, pavimento in legno massello medio e tappeto
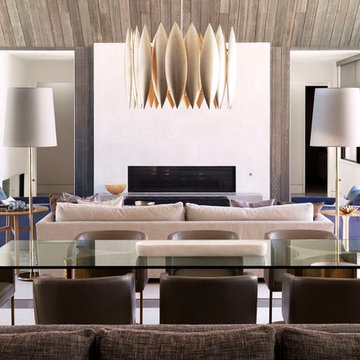
Esempio di un grande soggiorno contemporaneo aperto con camino classico e cornice del camino in metallo

Living room featuring custom walnut paneling with bronze open fireplace surrounded with antique brick. Sleek contemporary feel with Christian Liaigre linen slipcovered chairs, Mateliano from HollyHunt sofa & vintage indigo throw.
Herve Vanderstraeten lamp
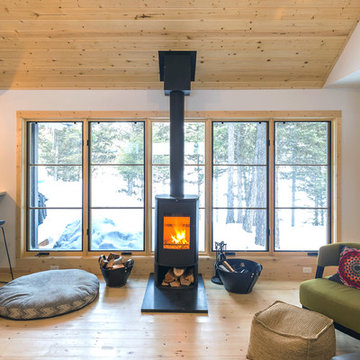
PHOTOS: JACOB HIXSON http://www.hixsonstudio.com/
Ispirazione per un piccolo soggiorno nordico aperto con pareti bianche, parquet chiaro, stufa a legna, cornice del camino in metallo, TV a parete e pavimento beige
Ispirazione per un piccolo soggiorno nordico aperto con pareti bianche, parquet chiaro, stufa a legna, cornice del camino in metallo, TV a parete e pavimento beige
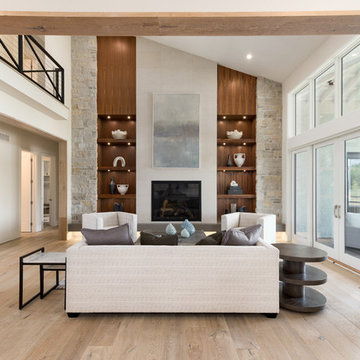
Picture KC
Idee per un grande soggiorno contemporaneo aperto con pareti bianche, parquet chiaro, camino classico, sala formale, cornice del camino in metallo e pavimento beige
Idee per un grande soggiorno contemporaneo aperto con pareti bianche, parquet chiaro, camino classico, sala formale, cornice del camino in metallo e pavimento beige
Soggiorni con cornice del camino in metallo - Foto e idee per arredare
2