Soggiorni con cornice del camino in metallo e TV nascosta - Foto e idee per arredare
Filtra anche per:
Budget
Ordina per:Popolari oggi
1 - 20 di 521 foto

Esempio di un piccolo soggiorno etnico aperto con sala formale, pareti bianche, cornice del camino in metallo, camino classico e TV nascosta

Living Room with four custom moveable sofas able to be moved to accommodate large cocktail parties and events. A custom-designed firebox with the television concealed behind eucalyptus pocket doors with a wenge trim. Pendant light mirrors the same fixture which is in the adjoining dining room.
Photographer: Angie Seckinger

Weather House is a bespoke home for a young, nature-loving family on a quintessentially compact Northcote block.
Our clients Claire and Brent cherished the character of their century-old worker's cottage but required more considered space and flexibility in their home. Claire and Brent are camping enthusiasts, and in response their house is a love letter to the outdoors: a rich, durable environment infused with the grounded ambience of being in nature.
From the street, the dark cladding of the sensitive rear extension echoes the existing cottage!s roofline, becoming a subtle shadow of the original house in both form and tone. As you move through the home, the double-height extension invites the climate and native landscaping inside at every turn. The light-bathed lounge, dining room and kitchen are anchored around, and seamlessly connected to, a versatile outdoor living area. A double-sided fireplace embedded into the house’s rear wall brings warmth and ambience to the lounge, and inspires a campfire atmosphere in the back yard.
Championing tactility and durability, the material palette features polished concrete floors, blackbutt timber joinery and concrete brick walls. Peach and sage tones are employed as accents throughout the lower level, and amplified upstairs where sage forms the tonal base for the moody main bedroom. An adjacent private deck creates an additional tether to the outdoors, and houses planters and trellises that will decorate the home’s exterior with greenery.
From the tactile and textured finishes of the interior to the surrounding Australian native garden that you just want to touch, the house encapsulates the feeling of being part of the outdoors; like Claire and Brent are camping at home. It is a tribute to Mother Nature, Weather House’s muse.
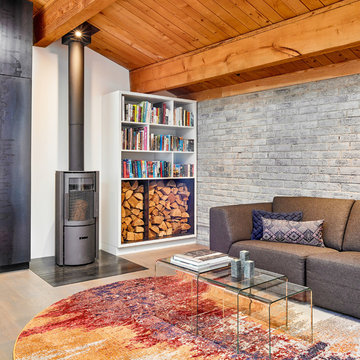
In winter months, the wood-burning fireplace serves as the focal point for the room. steel-lined shelves in the adjacent millwork are a durable and convenient place for firewood storage.

A custom entertainment unit was designed to be a focal point in the Living Room. A centrally placed gas fireplace visually anchors the room, with an generous offering of storage cupboards & shelves above. The large-panel cupboard doors slide across the open shelving to reveal a hidden TV alcove.
Photo by Dave Kulesza.

polished concrete floor, gas fireplace, timber panelling,
Esempio di un soggiorno moderno di medie dimensioni e aperto con pareti grigie, pavimento in cemento, camino classico, cornice del camino in metallo, TV nascosta, pavimento grigio e pareti in legno
Esempio di un soggiorno moderno di medie dimensioni e aperto con pareti grigie, pavimento in cemento, camino classico, cornice del camino in metallo, TV nascosta, pavimento grigio e pareti in legno
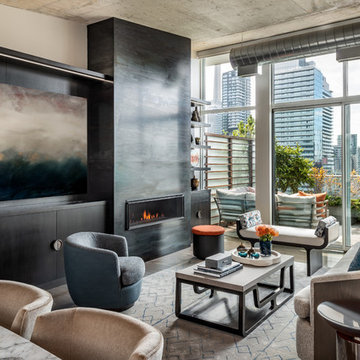
Living Room
Photography by Gillian Jackson
Foto di un piccolo soggiorno minimal aperto con pareti grigie, cornice del camino in metallo, TV nascosta, parquet scuro, camino lineare Ribbon e pavimento marrone
Foto di un piccolo soggiorno minimal aperto con pareti grigie, cornice del camino in metallo, TV nascosta, parquet scuro, camino lineare Ribbon e pavimento marrone
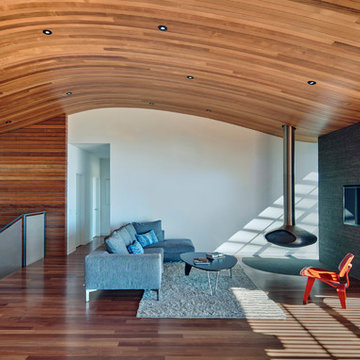
Idee per un grande soggiorno minimalista aperto con sala formale, pareti bianche, pavimento in legno massello medio, camino sospeso, cornice del camino in metallo e TV nascosta

Everywhere you look in this home, there is a surprise to be had and a detail worth preserving. One of the many iconic interior features of the home is the original copper fireplace that was beautifully restored back to it's shiny glory. The hearth hovers above the cork floor with a strong horizontal gesture that picks up on the deep lines of the brick wall and surround. The combination of this, the original brick, and fireplace shroud that glimmers like a piece of jewelry is undisputably the focal point of this space.

Esempio di un grande soggiorno contemporaneo aperto con sala formale, pareti multicolore, pavimento in marmo, camino classico, cornice del camino in metallo, TV nascosta e pavimento beige

Giovanni Photography, Naples, Florida
Immagine di un soggiorno chic di medie dimensioni e chiuso con pareti blu, TV nascosta, pavimento in legno massello medio, camino classico, cornice del camino in metallo e pavimento beige
Immagine di un soggiorno chic di medie dimensioni e chiuso con pareti blu, TV nascosta, pavimento in legno massello medio, camino classico, cornice del camino in metallo e pavimento beige
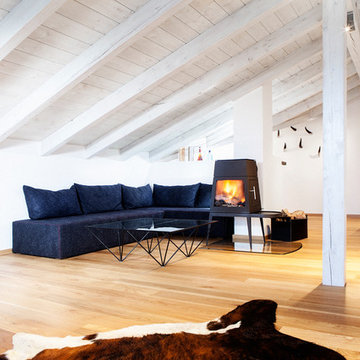
BESPOKE
Esempio di un grande soggiorno scandinavo chiuso con pareti bianche, parquet chiaro, stufa a legna, sala formale, cornice del camino in metallo, TV nascosta e pavimento marrone
Esempio di un grande soggiorno scandinavo chiuso con pareti bianche, parquet chiaro, stufa a legna, sala formale, cornice del camino in metallo, TV nascosta e pavimento marrone

The design promotes healthy lifestyles by providing primary living on one floor, no materials containing volatile organic compounds, energy recovery ventilation systems, radon elimination systems, extension of interior spaces into the natural environment of the site, strong and direct physical and visual connections to nature, daylighting techniques providing occupants full integration into a natural, endogenous circadian rhythm.
Incorporation¬¬¬ of daylighting with clerestories and solar tubes reduce daytime lighting requirements. Ground source geothermal heat pumps and superior-to-code insulation ensure minimal space-conditioning costs. Corten steel siding and concrete foundation walls satisfy client requirements for low maintenance and durability. All lighting fixtures are LEDs.
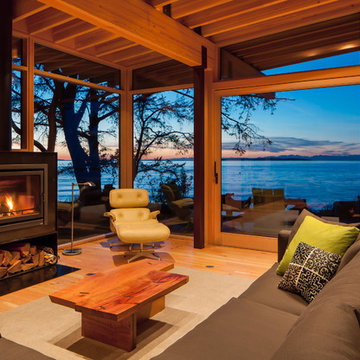
Sean Airhart
Immagine di un soggiorno minimal aperto con pavimento in legno massello medio, cornice del camino in metallo, libreria, camino classico e TV nascosta
Immagine di un soggiorno minimal aperto con pavimento in legno massello medio, cornice del camino in metallo, libreria, camino classico e TV nascosta
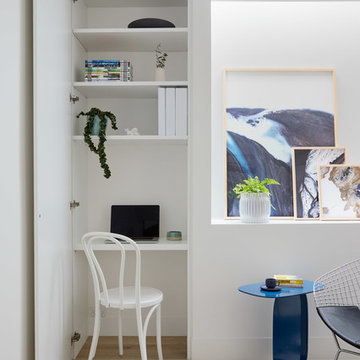
Tatjana Plitt
Foto di un soggiorno minimal di medie dimensioni e chiuso con camino classico, cornice del camino in metallo e TV nascosta
Foto di un soggiorno minimal di medie dimensioni e chiuso con camino classico, cornice del camino in metallo e TV nascosta
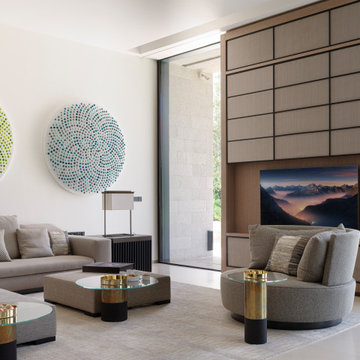
The TV Room joinery can hide the TV by the touch of a button. Press the remote control and the panel moves down over the TV.
Immagine di un ampio soggiorno design aperto con sala formale, pareti bianche, pavimento in pietra calcarea, camino bifacciale, cornice del camino in metallo, TV nascosta, pavimento beige e soffitto a cassettoni
Immagine di un ampio soggiorno design aperto con sala formale, pareti bianche, pavimento in pietra calcarea, camino bifacciale, cornice del camino in metallo, TV nascosta, pavimento beige e soffitto a cassettoni
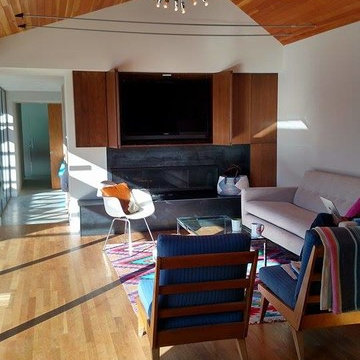
Ispirazione per un soggiorno moderno aperto con pareti bianche, parquet chiaro, camino classico, cornice del camino in metallo e TV nascosta

The sunken Living Room is positioned next to the Kitchen with an overhanging island bench that blurs the distinction between these two spaces. Dining/Kitchen/Living spaces are thoughtfully distinguished by the tiered layout as they cascade towards the rear garden.
Photo by Dave Kulesza.

Sorgfältig ausgewählte Materialien wie die heimische Eiche, Lehmputz an den Wänden sowie eine Holzakustikdecke prägen dieses Interior. Hier wurde nichts dem Zufall überlassen, sondern alles integriert sich harmonisch. Die hochwirksame Akustikdecke von Lignotrend sowie die hochwertige Beleuchtung von Erco tragen zum guten Raumgefühl bei. Was halten Sie von dem Tunnelkamin? Er verbindet das Esszimmer mit dem Wohnzimmer.
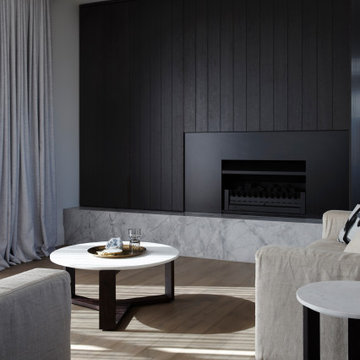
Living room cabinetry feat. fireplace, stone surround and concealed TV. A clever pocket slider hides the TV in the featured wooden paneled wall.
Ispirazione per un soggiorno minimalista di medie dimensioni e aperto con sala formale, pareti nere, pavimento in legno massello medio, camino classico, cornice del camino in metallo, TV nascosta, pavimento marrone e pareti in perlinato
Ispirazione per un soggiorno minimalista di medie dimensioni e aperto con sala formale, pareti nere, pavimento in legno massello medio, camino classico, cornice del camino in metallo, TV nascosta, pavimento marrone e pareti in perlinato
Soggiorni con cornice del camino in metallo e TV nascosta - Foto e idee per arredare
1