Soggiorni con cornice del camino in metallo e soffitto a cassettoni - Foto e idee per arredare
Filtra anche per:
Budget
Ordina per:Popolari oggi
1 - 20 di 93 foto
1 di 3

Elevate your home with our stylish interior remodeling projects, blending traditional charm with modern comfort. From living rooms to bedrooms, we transform spaces with expert craftsmanship and timeless design

See https://blackandmilk.co.uk/interior-design-portfolio/ for more details.
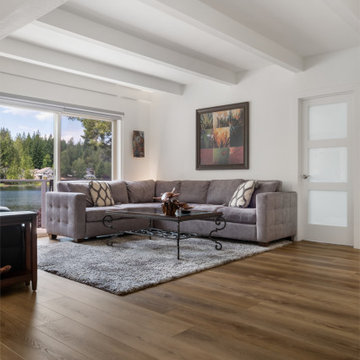
Tones of golden oak and walnut, with sparse knots to balance the more traditional palette. With the Modin Collection, we have raised the bar on luxury vinyl plank. The result is a new standard in resilient flooring. Modin offers true embossed in register texture, a low sheen level, a rigid SPC core, an industry-leading wear layer, and so much more.

The Pantone Color Institute has chosen the main color of 2023 — it became a crimson-red shade called Viva Magenta. According to the Institute team, next year will be led by this shade.
"It is a color that combines warm and cool tones, past and future, physical and virtual reality," explained Laurie Pressman, vice president of the Pantone Color Institute.
Our creative and enthusiastic team has created an interior in honor of the color of the year, where Viva Magenta is the center of attention for your eyes.
?This color very aesthetically combines modernity and classic style. It is incredibly inspiring and we are ready to work with the main color of the year!

Immagine di un soggiorno minimal con pareti grigie, pavimento in legno massello medio, camino lineare Ribbon, cornice del camino in metallo e soffitto a cassettoni

Reforma integral Sube Interiorismo www.subeinteriorismo.com
Biderbost Photo
Esempio di un grande soggiorno tradizionale aperto con libreria, pareti grigie, pavimento in laminato, camino lineare Ribbon, cornice del camino in metallo, parete attrezzata, pavimento marrone, soffitto a cassettoni e carta da parati
Esempio di un grande soggiorno tradizionale aperto con libreria, pareti grigie, pavimento in laminato, camino lineare Ribbon, cornice del camino in metallo, parete attrezzata, pavimento marrone, soffitto a cassettoni e carta da parati
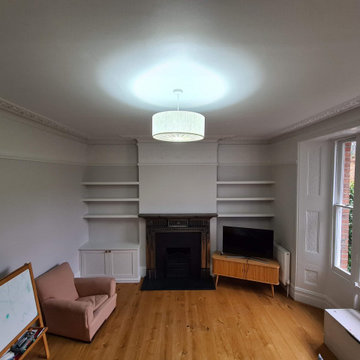
Full Family room restoration work with all walls, ceiling and woodwork being improved. From dustless sanding, air filtration unit in place to celling cornice being spray - the rest was carful hand painted to achieve immaculate finish.

Modern Living Room and Kitchen Interior Design Rendering. Which have sofa, painting on the wall, small table, blue carpet in the living room area by interior design firms. In the kitchen area there is white build-in cabinet , kitchen with island, chairs , fridge, plant in side of sofa, sink on the island, pendant light.
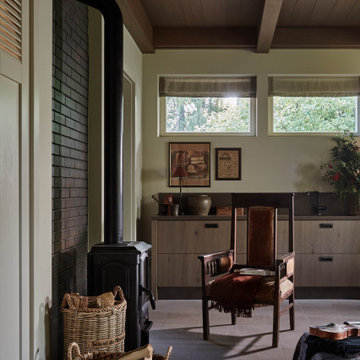
Esempio di un piccolo soggiorno country aperto con pareti beige, pavimento in gres porcellanato, stufa a legna, cornice del camino in metallo, pavimento grigio e soffitto a cassettoni
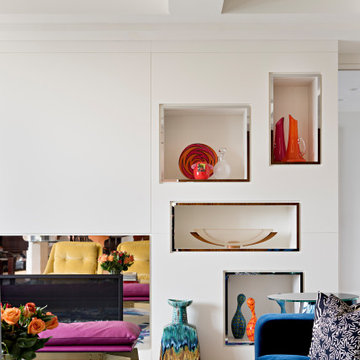
Modern colour living room
Ispirazione per un soggiorno design di medie dimensioni e aperto con pareti bianche, pavimento in legno massello medio, camino bifacciale, cornice del camino in metallo, pavimento marrone e soffitto a cassettoni
Ispirazione per un soggiorno design di medie dimensioni e aperto con pareti bianche, pavimento in legno massello medio, camino bifacciale, cornice del camino in metallo, pavimento marrone e soffitto a cassettoni

Inspired by their Costa Rican adventures, the owners decided on a combination french door with screen doors. These open the Family Room onto the new private, shaded deck space.
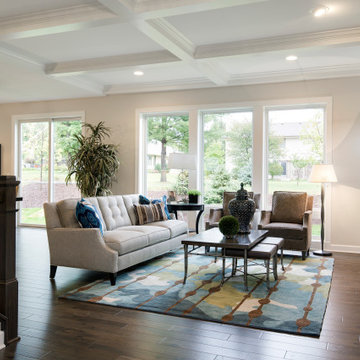
Family rooms designed for style and comfort.
Ispirazione per un grande soggiorno aperto con pareti beige, pavimento in legno massello medio, camino classico, cornice del camino in metallo e soffitto a cassettoni
Ispirazione per un grande soggiorno aperto con pareti beige, pavimento in legno massello medio, camino classico, cornice del camino in metallo e soffitto a cassettoni
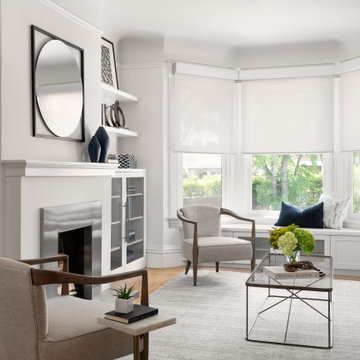
Formal Living room and double parlor with window seat that acts as hidden storage for audio equipment
Esempio di un soggiorno chic di medie dimensioni e aperto con pareti bianche, parquet chiaro, stufa a legna, cornice del camino in metallo, nessuna TV, pavimento beige e soffitto a cassettoni
Esempio di un soggiorno chic di medie dimensioni e aperto con pareti bianche, parquet chiaro, stufa a legna, cornice del camino in metallo, nessuna TV, pavimento beige e soffitto a cassettoni

The Formal Living Room is elegant and quiet in its design.
Ispirazione per un ampio soggiorno contemporaneo aperto con sala formale, pareti bianche, pavimento in pietra calcarea, camino bifacciale, cornice del camino in metallo, pavimento beige e soffitto a cassettoni
Ispirazione per un ampio soggiorno contemporaneo aperto con sala formale, pareti bianche, pavimento in pietra calcarea, camino bifacciale, cornice del camino in metallo, pavimento beige e soffitto a cassettoni
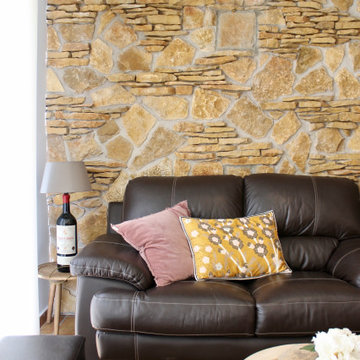
Idee per un grande soggiorno design aperto con angolo bar, pareti multicolore, pavimento con piastrelle in ceramica, stufa a legna, cornice del camino in metallo, TV a parete, pavimento arancione, soffitto a cassettoni, pareti in mattoni e tappeto

This expansive living area can host a variety of functions from a few guests to a huge party. Vast, floor to ceiling, glass doors slide across to open one side into the garden.
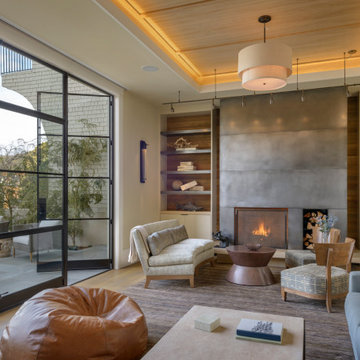
In the process of renovating this house for a multi-generational family, we restored the original Shingle Style façade with a flared lower edge that covers window bays and added a brick cladding to the lower story. On the interior, we introduced a continuous stairway that runs from the first to the fourth floors. The stairs surround a steel and glass elevator that is centered below a skylight and invites natural light down to each level. The home’s traditionally proportioned formal rooms flow naturally into more contemporary adjacent spaces that are unified through consistency of materials and trim details.
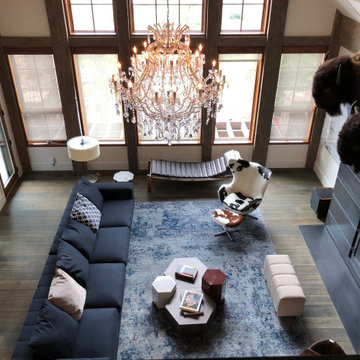
A dramatic living room features a black metal fireplace wall adorned with three buffalo heads, along with both rustic and modern touches.
Idee per un ampio soggiorno contemporaneo aperto con pareti bianche, pavimento in legno massello medio, camino classico, cornice del camino in metallo, pavimento marrone e soffitto a cassettoni
Idee per un ampio soggiorno contemporaneo aperto con pareti bianche, pavimento in legno massello medio, camino classico, cornice del camino in metallo, pavimento marrone e soffitto a cassettoni
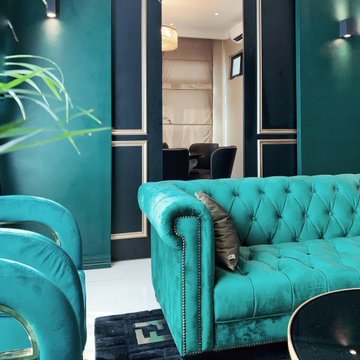
?Residential ideas create the perfect relaxation space in your home.?
Foto di un grande soggiorno stile shabby chiuso con sala formale, pareti verdi, pavimento con piastrelle in ceramica, nessun camino, cornice del camino in metallo, parete attrezzata, pavimento beige, soffitto a cassettoni e boiserie
Foto di un grande soggiorno stile shabby chiuso con sala formale, pareti verdi, pavimento con piastrelle in ceramica, nessun camino, cornice del camino in metallo, parete attrezzata, pavimento beige, soffitto a cassettoni e boiserie
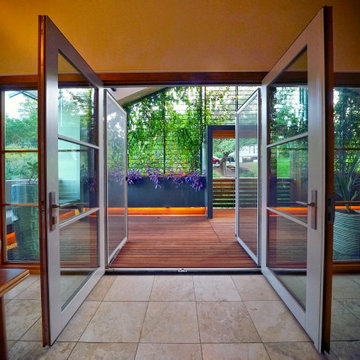
Inspired by their Costa Rican adventures, the owners decided on a combination french door with screen doors. These open the Family Room onto the new private, shaded deck space.
Soggiorni con cornice del camino in metallo e soffitto a cassettoni - Foto e idee per arredare
1