Soggiorni con cornice del camino in metallo e pavimento multicolore - Foto e idee per arredare
Filtra anche per:
Budget
Ordina per:Popolari oggi
1 - 20 di 132 foto

This Park City Ski Loft remodeled for it's Texas owner has a clean modern airy feel, with rustic and industrial elements. Park City is known for utilizing mountain modern and industrial elements in it's design. We wanted to tie those elements in with the owner's farm house Texas roots.
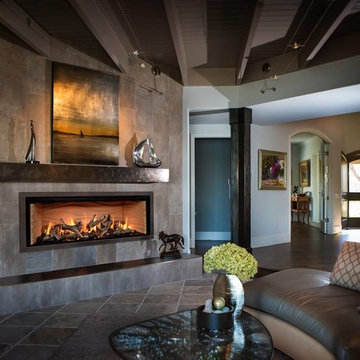
Immagine di un soggiorno design di medie dimensioni e aperto con sala formale, pareti bianche, pavimento con piastrelle in ceramica, camino lineare Ribbon, cornice del camino in metallo, nessuna TV e pavimento multicolore
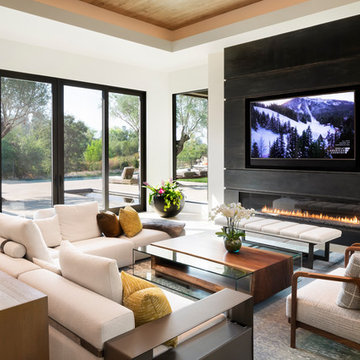
Photographer: Chip Allen
Ispirazione per un grande soggiorno contemporaneo aperto con pareti bianche, pavimento in pietra calcarea, camino classico, cornice del camino in metallo, parete attrezzata e pavimento multicolore
Ispirazione per un grande soggiorno contemporaneo aperto con pareti bianche, pavimento in pietra calcarea, camino classico, cornice del camino in metallo, parete attrezzata e pavimento multicolore
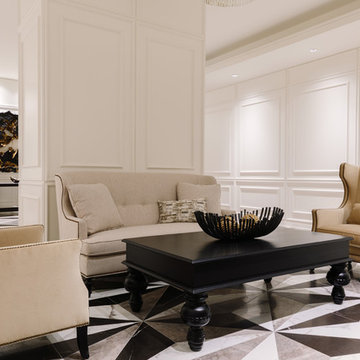
Aimee Mazzanga
Idee per un grande soggiorno tradizionale aperto con sala formale, pareti bianche, camino classico, cornice del camino in metallo, nessuna TV e pavimento multicolore
Idee per un grande soggiorno tradizionale aperto con sala formale, pareti bianche, camino classico, cornice del camino in metallo, nessuna TV e pavimento multicolore
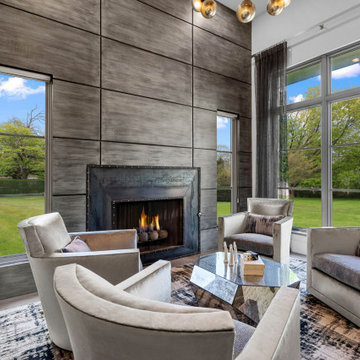
Esempio di un soggiorno industriale di medie dimensioni e chiuso con pareti multicolore, moquette, camino classico, cornice del camino in metallo, pavimento multicolore e pareti in legno
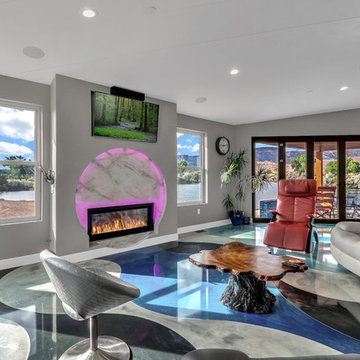
3House Media
Esempio di un soggiorno minimal di medie dimensioni e aperto con pareti grigie, pavimento in cemento, cornice del camino in metallo, TV a parete e pavimento multicolore
Esempio di un soggiorno minimal di medie dimensioni e aperto con pareti grigie, pavimento in cemento, cornice del camino in metallo, TV a parete e pavimento multicolore

Idee per un grande soggiorno country aperto con pareti beige, parquet chiaro, camino classico, cornice del camino in metallo, TV a parete e pavimento multicolore

Habiter-travailler dans la campagne percheronne. Transformation d'une ancienne grange en salon et bureau vitré avec bibliothèque pignon, accès par mezzanine et escalier acier, murs à la chaux, sol briques, bardage sous-pente en marronnier.
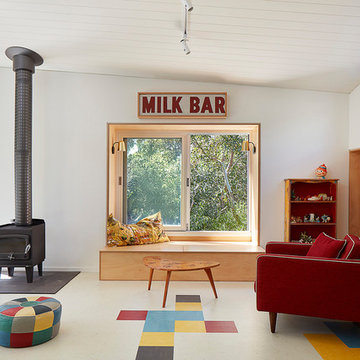
Jack Lovel
Ispirazione per un soggiorno minimalista con pareti bianche, stufa a legna, cornice del camino in metallo e pavimento multicolore
Ispirazione per un soggiorno minimalista con pareti bianche, stufa a legna, cornice del camino in metallo e pavimento multicolore
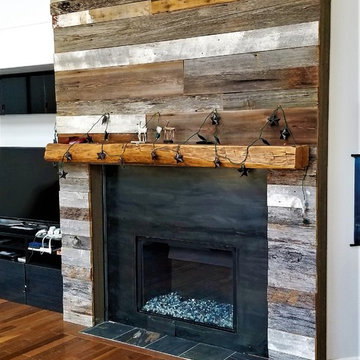
These wonderful clients wanted to upgrade their living space by updating their fire place. The used reclaimed wood for the wall behind their fire place and wood beam for above. They had us create and install the metal surrounding the fire place. We used patinas to create the difference dimensions, we added colorful glass rock to the inside of the fire place. And it we are loving the way it turned out.
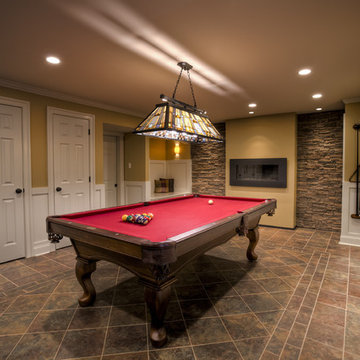
Fun Entertaining and Gaming Space. Large Intricate Pattern Porcelain Tile Floor, Raised Shadow Boxed Decorative Wainscoting, Stone Accent Walls with Wall Wash Lighting for Additional Lighting Feature, Contemporary Rectangular Gas Fireplace at Center adds to Modern Feel. Custom Built-In Reading Nook (Shown without Padding) Doubles as Storage Space Within. Less Formal Children's Media Center at Rear Area, New Custom Stairs for Elegant Entrance to Wonderful Finished Basement!
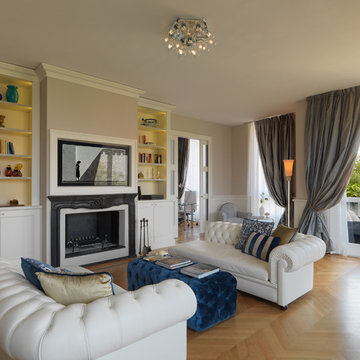
Adriano Pecchio Ph
Immagine di un grande soggiorno tradizionale aperto con libreria, pareti beige, parquet chiaro, camino classico, cornice del camino in metallo, parete attrezzata e pavimento multicolore
Immagine di un grande soggiorno tradizionale aperto con libreria, pareti beige, parquet chiaro, camino classico, cornice del camino in metallo, parete attrezzata e pavimento multicolore
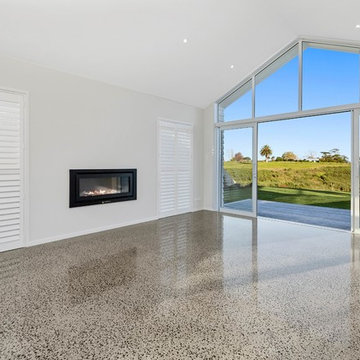
A large family room makes the most of the available sun with an entire wall of double-glazed doors and windows.
Esempio di un grande soggiorno minimalista chiuso con sala della musica, pareti grigie, pavimento in cemento, camino sospeso, cornice del camino in metallo e pavimento multicolore
Esempio di un grande soggiorno minimalista chiuso con sala della musica, pareti grigie, pavimento in cemento, camino sospeso, cornice del camino in metallo e pavimento multicolore
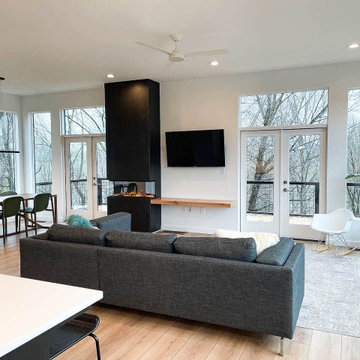
Situated in the elegant Olivette Agrihood of Asheville, NC, this breathtaking modern design has views of the French Broad River and Appalachian mountains beyond. With a minimum carbon footprint, this green home has everything you could want in a mountain dream home.
-
-
A modern take on the classic open living room plan, the Ward team work seamlessly with our customer to develop this project from an idea, and make it into reality. Complete with using trees removed from the lot to make the mantel & vanity, this home is unique in a multitude of ways.
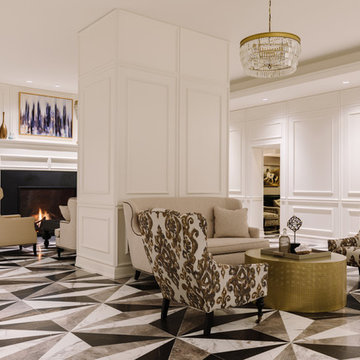
Aimee Mazzanga
Foto di un grande soggiorno classico aperto con sala formale, pareti bianche, camino classico, cornice del camino in metallo, nessuna TV e pavimento multicolore
Foto di un grande soggiorno classico aperto con sala formale, pareti bianche, camino classico, cornice del camino in metallo, nessuna TV e pavimento multicolore
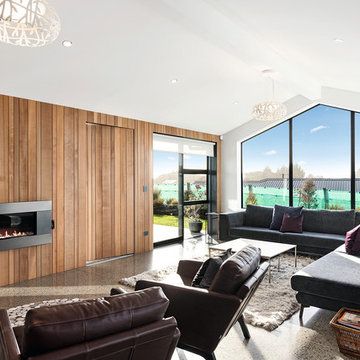
A large gable window demands attention in the open-plan living area, drawing the eye to the high raking ceilings. The interior is flooded with natural light. Polished concrete floors luxuriate in solar gain, lending a hand in heating this warm and comfortable home. A random-width timber feature wall with fireplace delivers warmth and texture. It cunningly incorporates access to a hidden lounge.
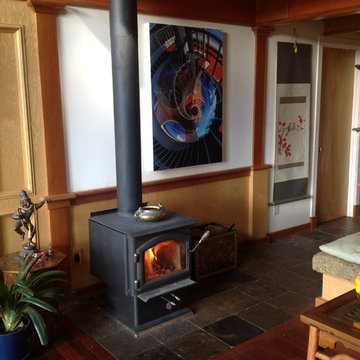
Immagine di un soggiorno stile americano di medie dimensioni e chiuso con sala formale, pareti bianche, pavimento in ardesia, stufa a legna, cornice del camino in metallo e pavimento multicolore
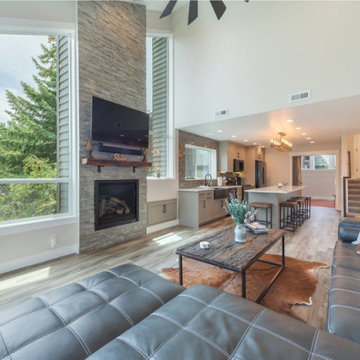
This Park City Ski Loft remodeled for it's Texas owner has a clean modern airy feel, with rustic and industrial elements. Park City is known for utilizing mountain modern and industrial elements in it's design. We wanted to tie those elements in with the owner's farm house Texas roots.
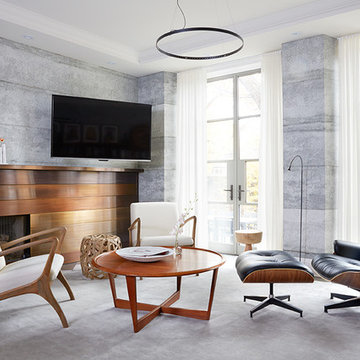
Virginia Macdonald Photography
Esempio di un soggiorno design chiuso e di medie dimensioni con sala formale, pareti grigie, pavimento in marmo, camino classico, cornice del camino in metallo, TV a parete e pavimento multicolore
Esempio di un soggiorno design chiuso e di medie dimensioni con sala formale, pareti grigie, pavimento in marmo, camino classico, cornice del camino in metallo, TV a parete e pavimento multicolore
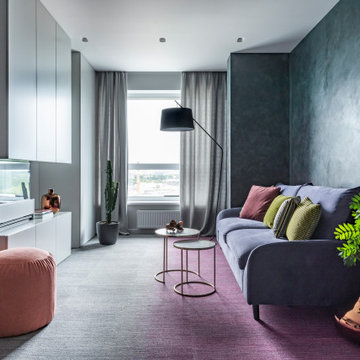
Цвет — главное действующее лицо. Благодаря подобранной цветовой гамме мысленно как будто перемещаешься из городской квартиры в природный заповедник. Достичь этого удалось за счет невероятного по красоте напольного покрытия с растяжкой цвета от розового к серому. Декоративное покрытие стены с переливами оттенков и природные мотивы в обивке стульев усилили эффект.
Soggiorni con cornice del camino in metallo e pavimento multicolore - Foto e idee per arredare
1