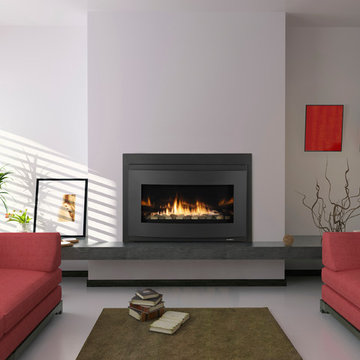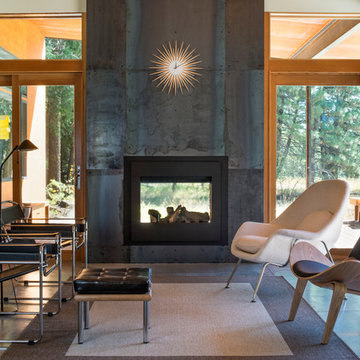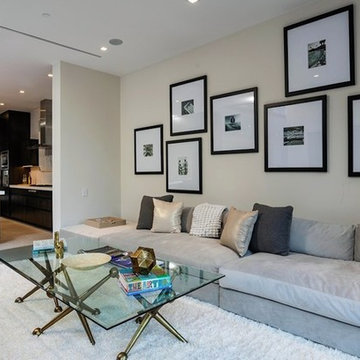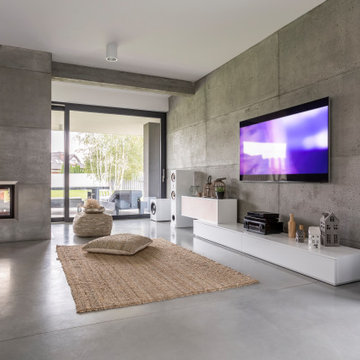Soggiorni con pavimento in cemento e cornice del camino in metallo - Foto e idee per arredare
Filtra anche per:
Budget
Ordina per:Popolari oggi
1 - 20 di 1.126 foto
1 di 3

This is the model unit for modern live-work lofts. The loft features 23 foot high ceilings, a spiral staircase, and an open bedroom mezzanine.
Esempio di un soggiorno industriale di medie dimensioni e chiuso con pareti grigie, pavimento in cemento, camino classico, pavimento grigio, sala formale, nessuna TV, cornice del camino in metallo e tappeto
Esempio di un soggiorno industriale di medie dimensioni e chiuso con pareti grigie, pavimento in cemento, camino classico, pavimento grigio, sala formale, nessuna TV, cornice del camino in metallo e tappeto

Esempio di un grande soggiorno design aperto con pareti bianche, pavimento in cemento, camino bifacciale, cornice del camino in metallo, pavimento grigio e travi a vista

Foto di un grande soggiorno rustico aperto con pareti bianche, pavimento in cemento, camino lineare Ribbon, cornice del camino in metallo, TV a parete e pavimento grigio

3House Media
Foto di un soggiorno minimal di medie dimensioni e aperto con pareti grigie, pavimento in cemento, cornice del camino in metallo, TV a parete e pavimento multicolore
Foto di un soggiorno minimal di medie dimensioni e aperto con pareti grigie, pavimento in cemento, cornice del camino in metallo, TV a parete e pavimento multicolore

Ispirazione per un soggiorno design di medie dimensioni e aperto con sala formale, pareti bianche, camino lineare Ribbon, cornice del camino in metallo, pavimento grigio e pavimento in cemento

John Lum Architecture
Paul Dyer Photography
Foto di un soggiorno moderno con angolo bar, pavimento in cemento, cornice del camino in metallo, TV a parete e camino lineare Ribbon
Foto di un soggiorno moderno con angolo bar, pavimento in cemento, cornice del camino in metallo, TV a parete e camino lineare Ribbon

ARC Photography
Ispirazione per un soggiorno contemporaneo di medie dimensioni e chiuso con angolo bar, camino lineare Ribbon, pareti beige, cornice del camino in metallo, TV a parete e pavimento in cemento
Ispirazione per un soggiorno contemporaneo di medie dimensioni e chiuso con angolo bar, camino lineare Ribbon, pareti beige, cornice del camino in metallo, TV a parete e pavimento in cemento

Vance Fox
Foto di un soggiorno rustico di medie dimensioni e chiuso con sala giochi, pareti beige, pavimento in cemento, camino classico, cornice del camino in metallo, TV a parete e tappeto
Foto di un soggiorno rustico di medie dimensioni e chiuso con sala giochi, pareti beige, pavimento in cemento, camino classico, cornice del camino in metallo, TV a parete e tappeto

Extensive valley and mountain views inspired the siting of this simple L-shaped house that is anchored into the landscape. This shape forms an intimate courtyard with the sweeping views to the south. Looking back through the entry, glass walls frame the view of a significant mountain peak justifying the plan skew.
The circulation is arranged along the courtyard in order that all the major spaces have access to the extensive valley views. A generous eight-foot overhang along the southern portion of the house allows for sun shading in the summer and passive solar gain during the harshest winter months. The open plan and generous window placement showcase views throughout the house. The living room is located in the southeast corner of the house and cantilevers into the landscape affording stunning panoramic views.
Project Year: 2012

Composition #328 is an arrangement made up of a tv unit, fireplace, bookshelves and cabinets. The structure is finished in matt bianco candido lacquer. Glass doors are also finished in bianco candido lacquer. A bioethanol fireplace is finished in Silver Shine stone. On the opposite wall the Style sideboard has doors shown in coordinating Silver Shine stone with a frame in bianco candido lacquer.

This single family home in the Greenlake neighborhood of Seattle is a modern home with a strong emphasis on sustainability. The house includes a rainwater harvesting system that supplies the toilets and laundry with water. On-site storm water treatment, native and low maintenance plants reduce the site impact of this project. This project emphasizes the relationship between site and building by creating indoor and outdoor spaces that respond to the surrounding environment and change throughout the seasons.

photo by Susan Teare
Idee per un soggiorno moderno di medie dimensioni e aperto con pavimento in cemento, stufa a legna, sala formale, pareti gialle, cornice del camino in metallo, nessuna TV e pavimento marrone
Idee per un soggiorno moderno di medie dimensioni e aperto con pavimento in cemento, stufa a legna, sala formale, pareti gialle, cornice del camino in metallo, nessuna TV e pavimento marrone

Сергей Красюк
Ispirazione per un soggiorno contemporaneo di medie dimensioni e aperto con pavimento in cemento, camino sospeso, cornice del camino in metallo, pavimento grigio e pareti grigie
Ispirazione per un soggiorno contemporaneo di medie dimensioni e aperto con pavimento in cemento, camino sospeso, cornice del camino in metallo, pavimento grigio e pareti grigie

Photography by Eirik Johnson
Idee per un soggiorno contemporaneo di medie dimensioni e chiuso con pavimento in cemento, camino bifacciale, cornice del camino in metallo e nessuna TV
Idee per un soggiorno contemporaneo di medie dimensioni e chiuso con pavimento in cemento, camino bifacciale, cornice del camino in metallo e nessuna TV

Immagine di un soggiorno minimalista di medie dimensioni e aperto con sala formale, pareti bianche, pavimento in cemento, camino lineare Ribbon, cornice del camino in metallo e TV a parete

Photo by: Russell Abraham
Immagine di un grande soggiorno moderno aperto con angolo bar, pareti bianche, pavimento in cemento, camino classico e cornice del camino in metallo
Immagine di un grande soggiorno moderno aperto con angolo bar, pareti bianche, pavimento in cemento, camino classico e cornice del camino in metallo

Adam Michael Waldo
Immagine di un grande soggiorno industriale stile loft con pareti beige, pavimento in cemento, stufa a legna e cornice del camino in metallo
Immagine di un grande soggiorno industriale stile loft con pareti beige, pavimento in cemento, stufa a legna e cornice del camino in metallo

The goal of this project was to build a house that would be energy efficient using materials that were both economical and environmentally conscious. Due to the extremely cold winter weather conditions in the Catskills, insulating the house was a primary concern. The main structure of the house is a timber frame from an nineteenth century barn that has been restored and raised on this new site. The entirety of this frame has then been wrapped in SIPs (structural insulated panels), both walls and the roof. The house is slab on grade, insulated from below. The concrete slab was poured with a radiant heating system inside and the top of the slab was polished and left exposed as the flooring surface. Fiberglass windows with an extremely high R-value were chosen for their green properties. Care was also taken during construction to make all of the joints between the SIPs panels and around window and door openings as airtight as possible. The fact that the house is so airtight along with the high overall insulatory value achieved from the insulated slab, SIPs panels, and windows make the house very energy efficient. The house utilizes an air exchanger, a device that brings fresh air in from outside without loosing heat and circulates the air within the house to move warmer air down from the second floor. Other green materials in the home include reclaimed barn wood used for the floor and ceiling of the second floor, reclaimed wood stairs and bathroom vanity, and an on-demand hot water/boiler system. The exterior of the house is clad in black corrugated aluminum with an aluminum standing seam roof. Because of the extremely cold winter temperatures windows are used discerningly, the three largest windows are on the first floor providing the main living areas with a majestic view of the Catskill mountains.

Maison contemporaine avec bardage bois ouverte sur la nature
Foto di un ampio soggiorno minimal aperto con pareti bianche, pavimento in cemento, stufa a legna, cornice del camino in metallo, TV autoportante e pavimento grigio
Foto di un ampio soggiorno minimal aperto con pareti bianche, pavimento in cemento, stufa a legna, cornice del camino in metallo, TV autoportante e pavimento grigio

Reforma de salón de villa de grandes dimensiones. Todos los acabados están ejecutados con hormigón visto y microcemento color gris
Foto di un grande soggiorno moderno aperto con pareti grigie, pavimento in cemento, camino bifacciale, cornice del camino in metallo, TV a parete e pavimento grigio
Foto di un grande soggiorno moderno aperto con pareti grigie, pavimento in cemento, camino bifacciale, cornice del camino in metallo, TV a parete e pavimento grigio
Soggiorni con pavimento in cemento e cornice del camino in metallo - Foto e idee per arredare
1