Soggiorni con moquette e cornice del camino in metallo - Foto e idee per arredare
Ordina per:Popolari oggi
1 - 20 di 802 foto

Ispirazione per un soggiorno chic di medie dimensioni e chiuso con camino classico, cornice del camino in metallo, libreria, pareti verdi e moquette
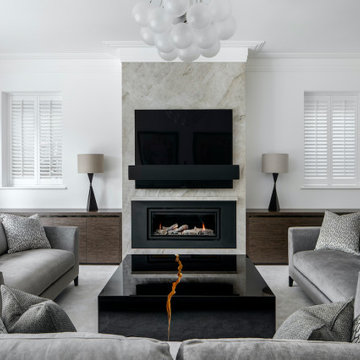
Ispirazione per un grande soggiorno contemporaneo con pareti bianche, moquette, camino classico, cornice del camino in metallo e pavimento grigio
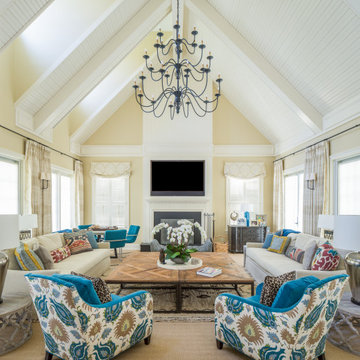
Foto di un grande soggiorno chic con sala formale, pareti beige, moquette, camino classico, cornice del camino in metallo, TV a parete, pavimento beige e soffitto a volta
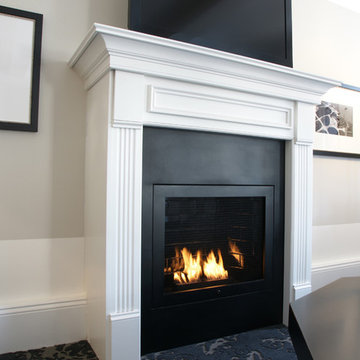
Pricing available upon request - 212-242-3234
Visit our NYC showroom in Chelsea
Idee per un soggiorno design con pareti bianche, camino classico, cornice del camino in metallo, moquette e TV a parete
Idee per un soggiorno design con pareti bianche, camino classico, cornice del camino in metallo, moquette e TV a parete
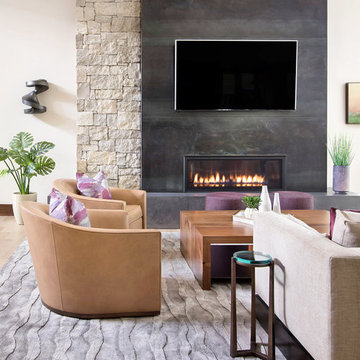
Our Boulder studio gave this beautiful home a stunning makeover with thoughtful and balanced use of colors, patterns, and textures to create a harmonious vibe. Following our holistic design approach, we added mirrors, artworks, decor, and accessories that easily blend into the architectural design. Beautiful purple chairs in the dining area add an attractive pop, just like the deep pink sofas in the living room. The home bar is designed as a classy, sophisticated space with warm wood tones and elegant bar chairs perfect for entertaining. A dashing home theatre and hot sauna complete this home, making it a luxurious retreat!
---
Joe McGuire Design is an Aspen and Boulder interior design firm bringing a uniquely holistic approach to home interiors since 2005.
For more about Joe McGuire Design, see here: https://www.joemcguiredesign.com/
To learn more about this project, see here:
https://www.joemcguiredesign.com/greenwood-preserve

Lisa Romerein (photography)
Oz Architects (architecture) Don Ziebell Principal, Zahir Poonawala Project Architect
Oz Interiors (interior design) Inga Rehmann Principal, Tiffani Mosset Designer
Magelby Construction (Contractor)
Joe Rametta (Construction Coordination)
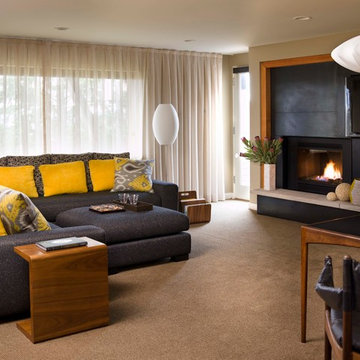
Deering Design Studio, Inc.
Ispirazione per un soggiorno moderno con moquette, camino classico, cornice del camino in metallo, parete attrezzata e tappeto
Ispirazione per un soggiorno moderno con moquette, camino classico, cornice del camino in metallo, parete attrezzata e tappeto

The focal point of this bright and welcoming living room is the stunning reclaimed fireplace with working open fire. The convex mirror above serves to accentuate the focus on the chimney and fireplace when there is no fire lit.
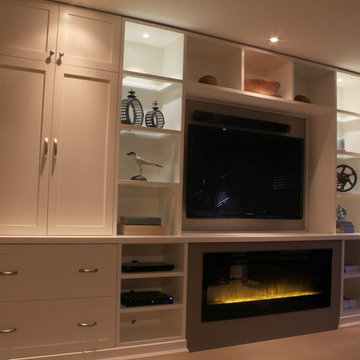
Immagine di un soggiorno chic di medie dimensioni e chiuso con sala formale, pareti beige, moquette, camino lineare Ribbon, cornice del camino in metallo e parete attrezzata
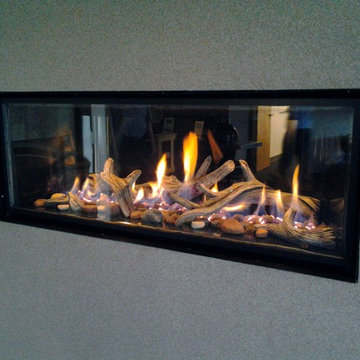
Give timeless classics a fresh take with this inviting FullView Modern Linear fireplace
Foto di un soggiorno minimalista di medie dimensioni e chiuso con pareti marroni, moquette, camino classico, cornice del camino in metallo e nessuna TV
Foto di un soggiorno minimalista di medie dimensioni e chiuso con pareti marroni, moquette, camino classico, cornice del camino in metallo e nessuna TV

This room used to be the garage and was restored to its former glory as part of a whole house renovation and extension.
Immagine di un grande soggiorno tradizionale con sala formale, pareti verdi, moquette, stufa a legna, cornice del camino in metallo, parete attrezzata e pannellatura
Immagine di un grande soggiorno tradizionale con sala formale, pareti verdi, moquette, stufa a legna, cornice del camino in metallo, parete attrezzata e pannellatura
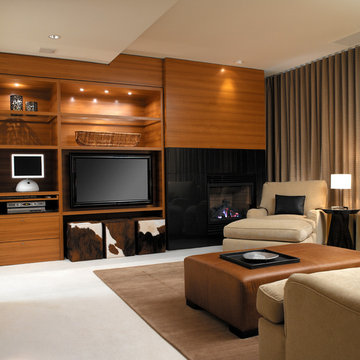
This project was an absolute labour of love as it was a complete transformation from a plain shell to an elegant and rich home. With nine custom pieces of meticulously detailed engineered custom millwork, beautiful wool carpeting and American walnut engineered flooring we created a canvass for a gorgeous, designer selected fine furniture package and rich toned wall covering and venetian plaster wall and ceiling paint. The list of luxury details in this project is endless including a Marvel beer dispenser, an Alabaster Onyx marble bar, a master bedroom with automated TV lift cabinet and beautifully upholstered custom bed not to mention the killer views.
Do you want to renovate your condo?
Showcase Interiors Ltd. specializes in condo renovations. As well as thorough planning assistance including feasibility reviews and inspections, we can also provide permit acquisition services. We also possess Advanced Clearance through Worksafe BC and all General Liability Insurance for Strata Approval required for your proposed project.
Showcase Interiors Ltd. is a trusted, fully licensed and insured renovations firm offering exceptional service and high quality workmanship. We work with home and business owners to develop, manage and execute small to large renovations and unique installations. We work with accredited interior designers, engineers and authorities to deliver special projects from concept to completion on time & on budget. Our loyal clients love our integrity, reliability, level of service and depth of experience. Contact us today about your project and join our long list of satisfied clients!
We are a proud family business!
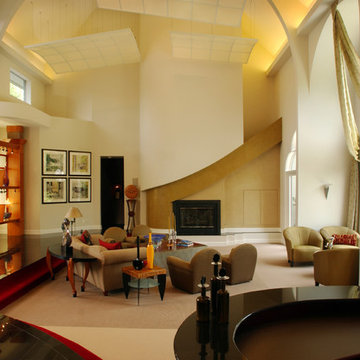
Artistic Home Fireplace
Ispirazione per un soggiorno moderno aperto con pareti bianche, moquette, camino classico, cornice del camino in metallo, nessuna TV e angolo bar
Ispirazione per un soggiorno moderno aperto con pareti bianche, moquette, camino classico, cornice del camino in metallo, nessuna TV e angolo bar
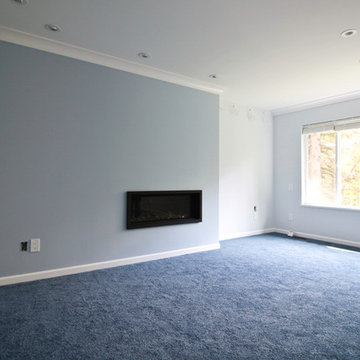
Ispirazione per un soggiorno di medie dimensioni e chiuso con pareti blu, moquette, sala formale, camino sospeso e cornice del camino in metallo
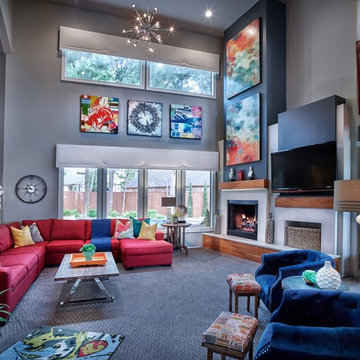
Esempio di un soggiorno contemporaneo aperto con pareti grigie, moquette, camino classico, cornice del camino in metallo, TV a parete, pavimento grigio e tappeto
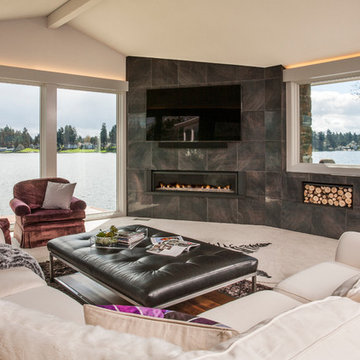
Foto di un soggiorno contemporaneo di medie dimensioni e aperto con pareti viola, moquette, camino lineare Ribbon, cornice del camino in metallo e TV a parete
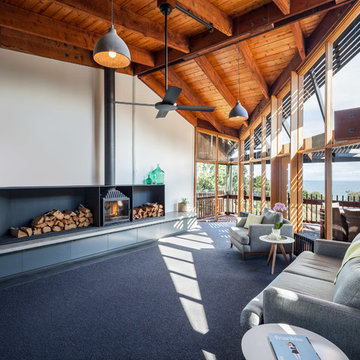
Architecture by Mihaly Slocombe / Photograph © Andrew Latreille
Ispirazione per un soggiorno minimal aperto con stufa a legna, cornice del camino in metallo, nessuna TV, pareti bianche e moquette
Ispirazione per un soggiorno minimal aperto con stufa a legna, cornice del camino in metallo, nessuna TV, pareti bianche e moquette

For this project, we were hired to refinish this family's unfinished basement. A few unique components that were incorporated in this project were installing custom bookshelves, wainscoting, doors, and a fireplace. The goal of the whole project was to transform the space from one that was unfinished to one that is perfect for spending time together as a family in a beautiful space of the home.
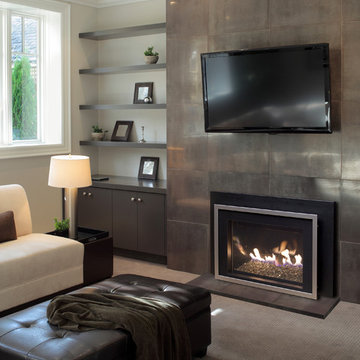
Real Fyre's D2 gas DV system with satin nickel frame overlay
Esempio di un soggiorno contemporaneo di medie dimensioni e chiuso con pareti beige, moquette, camino classico, cornice del camino in metallo, TV a parete e pavimento marrone
Esempio di un soggiorno contemporaneo di medie dimensioni e chiuso con pareti beige, moquette, camino classico, cornice del camino in metallo, TV a parete e pavimento marrone
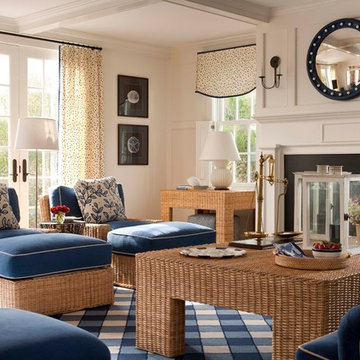
John Bessler Photography
http://www.besslerphoto.com
Interior Design By T. Keller Donovan
Pinemar, Inc.- Philadelphia General Contractor & Home Builder.
Soggiorni con moquette e cornice del camino in metallo - Foto e idee per arredare
1