Soggiorni con cornice del camino in mattoni - Foto e idee per arredare
Filtra anche per:
Budget
Ordina per:Popolari oggi
61 - 80 di 1.590 foto
1 di 3
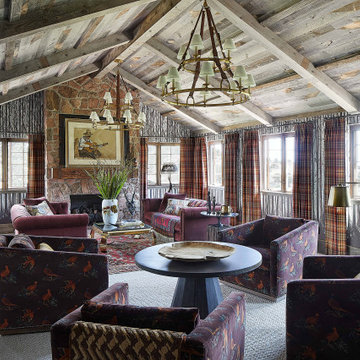
This rustic living room features a reclaimed wood ceiling and a floor-to-ceiling, brick fireplace. Dark purple fabric runs throughout, complementing the red, plaid draperies. The room is tied together with gold accents and gold chandeliers.
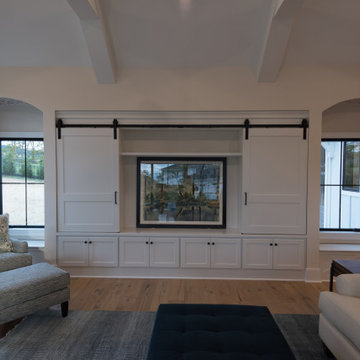
2021 PA Parade of Homes BEST CRAFTSMANSHIP, BEST BATHROOM, BEST KITCHEN IN $1,000,000+ SINGLE FAMILY HOME
Roland Builder is Central PA's Premier Custom Home Builders since 1976
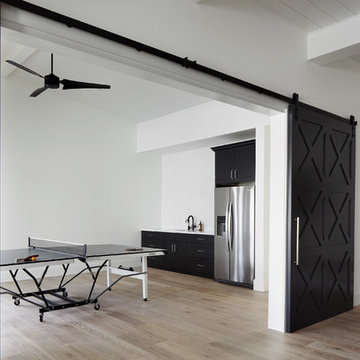
Roehner Ryan
Idee per un grande soggiorno country stile loft con sala giochi, pareti bianche, parquet chiaro, camino classico, cornice del camino in mattoni, TV a parete e pavimento beige
Idee per un grande soggiorno country stile loft con sala giochi, pareti bianche, parquet chiaro, camino classico, cornice del camino in mattoni, TV a parete e pavimento beige
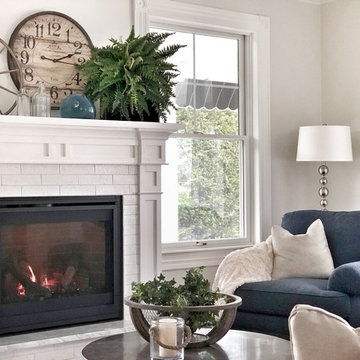
Foto di un grande soggiorno stile marino aperto con libreria, pareti bianche, pavimento in legno massello medio, camino classico, cornice del camino in mattoni, nessuna TV e pavimento marrone
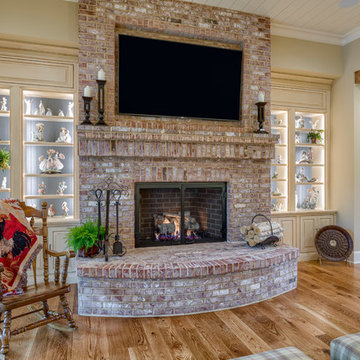
This Beautiful Country Farmhouse rests upon 5 acres among the most incredible large Oak Trees and Rolling Meadows in all of Asheville, North Carolina. Heart-beats relax to resting rates and warm, cozy feelings surplus when your eyes lay on this astounding masterpiece. The long paver driveway invites with meticulously landscaped grass, flowers and shrubs. Romantic Window Boxes accentuate high quality finishes of handsomely stained woodwork and trim with beautifully painted Hardy Wood Siding. Your gaze enhances as you saunter over an elegant walkway and approach the stately front-entry double doors. Warm welcomes and good times are happening inside this home with an enormous Open Concept Floor Plan. High Ceilings with a Large, Classic Brick Fireplace and stained Timber Beams and Columns adjoin the Stunning Kitchen with Gorgeous Cabinets, Leathered Finished Island and Luxurious Light Fixtures. There is an exquisite Butlers Pantry just off the kitchen with multiple shelving for crystal and dishware and the large windows provide natural light and views to enjoy. Another fireplace and sitting area are adjacent to the kitchen. The large Master Bath boasts His & Hers Marble Vanity’s and connects to the spacious Master Closet with built-in seating and an island to accommodate attire. Upstairs are three guest bedrooms with views overlooking the country side. Quiet bliss awaits in this loving nest amiss the sweet hills of North Carolina.

Design: Studio M Interiors | Photography: Scott Amundson Photography
Immagine di un soggiorno chic con pareti blu, parquet scuro, camino classico, cornice del camino in mattoni, parete attrezzata e pavimento marrone
Immagine di un soggiorno chic con pareti blu, parquet scuro, camino classico, cornice del camino in mattoni, parete attrezzata e pavimento marrone
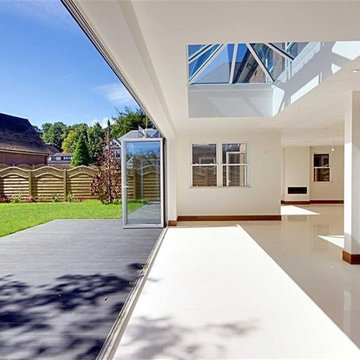
ADCL Construction open plan kitchen and dining area with bi-fold doors across the living room and the kitchen overlooking the garden.
Idee per un ampio soggiorno design aperto con sala formale, pareti bianche, pavimento in marmo, camino classico, cornice del camino in mattoni e TV a parete
Idee per un ampio soggiorno design aperto con sala formale, pareti bianche, pavimento in marmo, camino classico, cornice del camino in mattoni e TV a parete
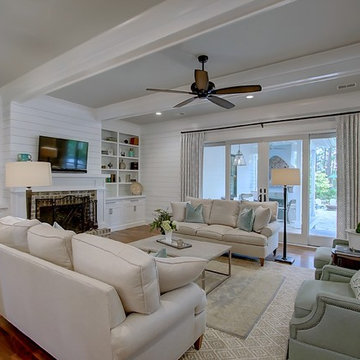
Designed in conjunction with Vinyet Architecture for homeowners who love the outdoors, this custom home flows smoothly from inside to outside with large doors that extends the living area out to a covered porch, hugging an oak tree. It also has a front porch and a covered path leading from the garage to the mud room and side entry. The two car garage features unique designs made to look more like a historic carriage home. The garage is directly linked to the master bedroom and bonus room. The interior has many high end details and features walnut flooring, built-in shelving units and an open cottage style kitchen dressed in ship lap siding and luxury appliances. We worked with Krystine Edwards Design on the interiors and incorporated products from Ferguson, Victoria + Albert, Landrum Tables, Circa Lighting.
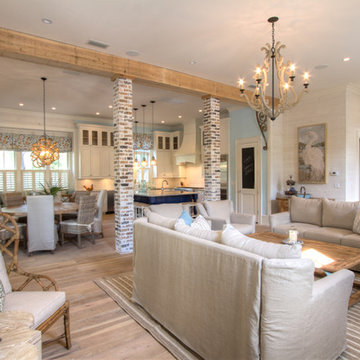
Coastal Casual Great Room with Linen slipcovered sofas and chairs. Accents in spa blue. Rustic woods furniture shown from reclaimed wood. White washed walls and Allison Wickey Art! Solid wood floors are quarter sawn oak.
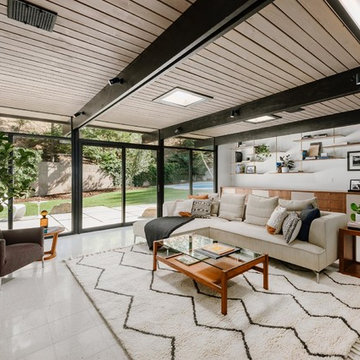
Immagine di un grande soggiorno moderno aperto con sala formale, pareti bianche, camino classico, cornice del camino in mattoni, nessuna TV e pavimento bianco
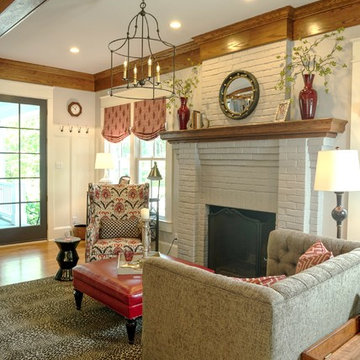
Fireside keeping room/sitting area across from kitchen.
Photo Credit: Jonathan Golightly
Ispirazione per un soggiorno tradizionale di medie dimensioni e aperto con pareti grigie, pavimento in legno massello medio, camino classico e cornice del camino in mattoni
Ispirazione per un soggiorno tradizionale di medie dimensioni e aperto con pareti grigie, pavimento in legno massello medio, camino classico e cornice del camino in mattoni

Multifunctional space combines a sitting area, dining space and office niche. The vaulted ceiling adds to the spaciousness and the wall of windows streams in natural light. The natural wood materials adds warmth to the room and cozy atmosphere.
Photography by Norman Sizemore
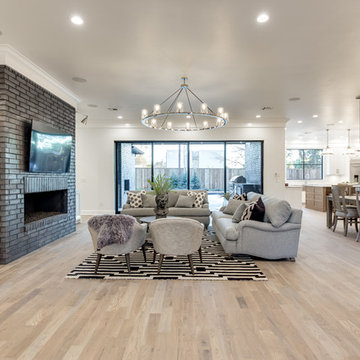
MAKING A STATEMENT sited on EXPANSIVE Nichols Hills lot. Worth the wait...STUNNING MASTERPIECE by Sudderth Design. ULTIMATE in LUXURY features oak hardwoods throughout, HIGH STYLE quartz and marble counters, catering kitchen, Statement gas fireplace, wine room, floor to ceiling windows, cutting-edge fixtures, ample storage, and more! Living space was made to entertain. Kitchen adjacent to spacious living leaves nothing missed...built in hutch, Top of the line appliances, pantry wall, & spacious island. Sliding doors lead to outdoor oasis. Private outdoor space complete w/pool, kitchen, fireplace, huge covered patio, & bath. Sudderth hits it home w/the master suite. Forward thinking master bedroom is simply SEXY! EXPERIENCE the master bath w/HUGE walk-in closet, built-ins galore, & laundry. Well thought out 2nd level features: OVERSIZED game room, 2 bed, 2bth, 1 half bth, Large walk-in heated & cooled storage, & laundry. A HOME WORTH DREAMING ABOUT.
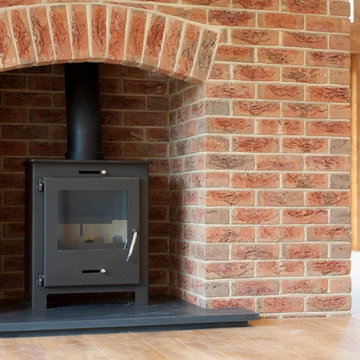
Brick fireplace and chimney breast with wood burning stove.
Photo Credit: Debbie Jolliff www.debbiejolliff.co.uk
Esempio di un grande soggiorno country aperto con sala formale, pareti bianche, pavimento in legno massello medio, stufa a legna, cornice del camino in mattoni, nessuna TV e pavimento marrone
Esempio di un grande soggiorno country aperto con sala formale, pareti bianche, pavimento in legno massello medio, stufa a legna, cornice del camino in mattoni, nessuna TV e pavimento marrone
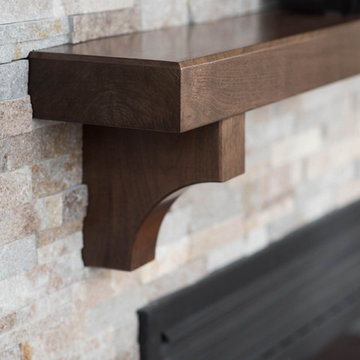
Stephani Buchman Photography
Ispirazione per un soggiorno chic di medie dimensioni e aperto con pareti beige, parquet scuro, camino classico, cornice del camino in mattoni e parete attrezzata
Ispirazione per un soggiorno chic di medie dimensioni e aperto con pareti beige, parquet scuro, camino classico, cornice del camino in mattoni e parete attrezzata
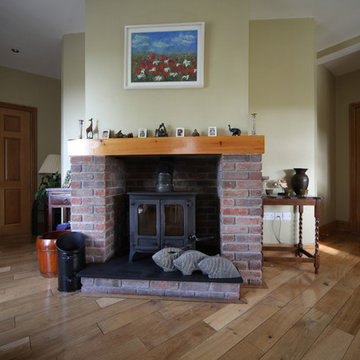
Granite slab fireplace surrounded by red brick and topped with oak fireplace mount.
Features a traditional wood burning stove and solid oak finishing throughout
Gary Hill
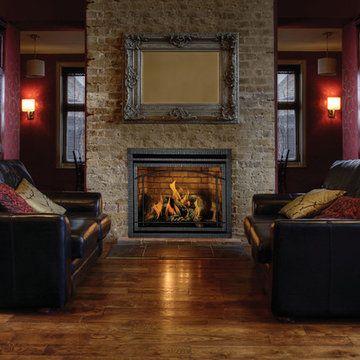
HDX40 Gas Fireplace with Iron door - Roomset
[Napoleon]
Foto di un grande soggiorno chic aperto con sala formale, pareti rosse, parquet scuro, camino classico, cornice del camino in mattoni e nessuna TV
Foto di un grande soggiorno chic aperto con sala formale, pareti rosse, parquet scuro, camino classico, cornice del camino in mattoni e nessuna TV
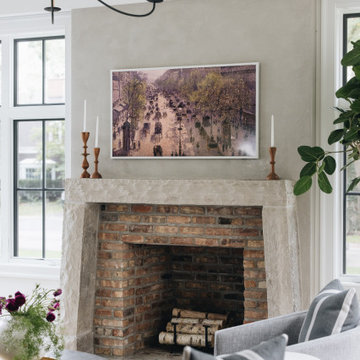
Idee per un grande soggiorno tradizionale aperto con pareti bianche, parquet chiaro, camino classico, cornice del camino in mattoni, nessuna TV, pavimento marrone e soffitto in perlinato
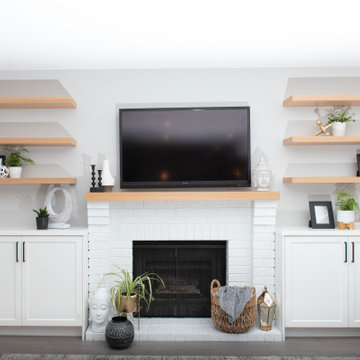
This is the living room after total over haul
Immagine di un grande soggiorno country aperto con pareti grigie, pavimento in laminato, camino classico, cornice del camino in mattoni e pavimento bianco
Immagine di un grande soggiorno country aperto con pareti grigie, pavimento in laminato, camino classico, cornice del camino in mattoni e pavimento bianco
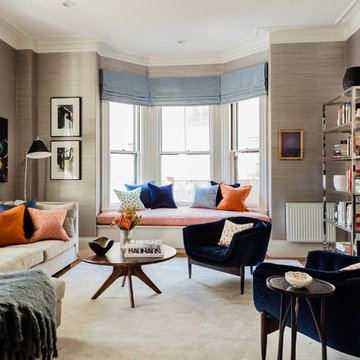
Photography by Michael J. Lee
Foto di un grande soggiorno contemporaneo chiuso con parquet chiaro, camino classico, cornice del camino in mattoni, pareti grigie, sala formale, nessuna TV e pavimento marrone
Foto di un grande soggiorno contemporaneo chiuso con parquet chiaro, camino classico, cornice del camino in mattoni, pareti grigie, sala formale, nessuna TV e pavimento marrone
Soggiorni con cornice del camino in mattoni - Foto e idee per arredare
4