Soggiorni con cornice del camino in mattoni - Foto e idee per arredare
Filtra anche per:
Budget
Ordina per:Popolari oggi
21 - 40 di 1.590 foto
1 di 3
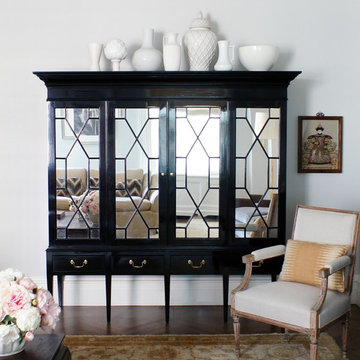
Idee per un soggiorno eclettico di medie dimensioni e chiuso con libreria, parquet chiaro, camino classico, cornice del camino in mattoni, nessuna TV e pareti grigie
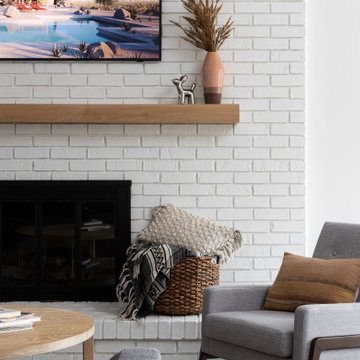
Open concept living room, dining room and kitchen remodel. White brick fireplace pairs perfect with sectional sofa and two chairs for easy entertaining. Living space opens to dining room and kitchen allow for everyone to see each other throughout the space.
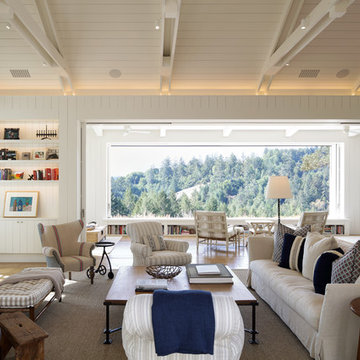
Erhard Pfeiffer
Foto di un ampio soggiorno country aperto con pareti bianche, camino classico, cornice del camino in mattoni, nessuna TV e parquet chiaro
Foto di un ampio soggiorno country aperto con pareti bianche, camino classico, cornice del camino in mattoni, nessuna TV e parquet chiaro
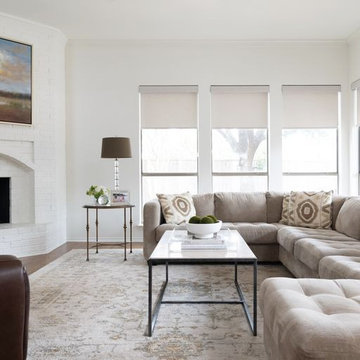
Prada Interiors, LLC
Family room with sectional, area rug, leather lounge chair and brick fireplace.
Foto di un grande soggiorno classico aperto con pareti bianche, cornice del camino in mattoni e parete attrezzata
Foto di un grande soggiorno classico aperto con pareti bianche, cornice del camino in mattoni e parete attrezzata

This rare 1950’s glass-fronted townhouse on Manhattan’s Upper East Side underwent a modern renovation to create plentiful space for a family. An additional floor was added to the two-story building, extending the façade vertically while respecting the vocabulary of the original structure. A large, open living area on the first floor leads through to a kitchen overlooking the rear garden. Cantilevered stairs lead to the master bedroom and two children’s rooms on the second floor and continue to a media room and offices above. A large skylight floods the atrium with daylight, illuminating the main level through translucent glass-block floors.
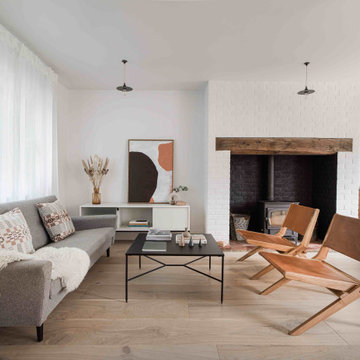
Esempio di un soggiorno scandinavo di medie dimensioni e aperto con sala formale, pareti bianche, parquet chiaro, stufa a legna, cornice del camino in mattoni e nessuna TV

Beautiful naturally lit home with amazing views. Full, modern remodel with geometric tiles and iron railings.
Ispirazione per un grande soggiorno contemporaneo aperto con pareti bianche, pavimento in laminato, camino classico, cornice del camino in mattoni, pavimento beige e soffitto a volta
Ispirazione per un grande soggiorno contemporaneo aperto con pareti bianche, pavimento in laminato, camino classico, cornice del camino in mattoni, pavimento beige e soffitto a volta
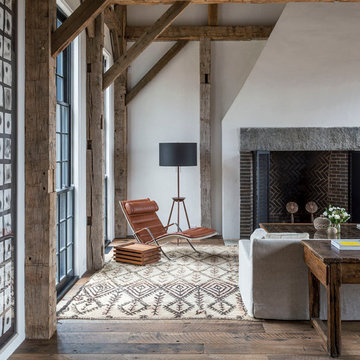
Ispirazione per un grande soggiorno tradizionale aperto con pareti bianche, pavimento in legno massello medio, camino classico e cornice del camino in mattoni
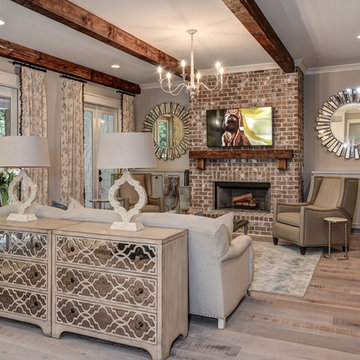
Idee per un grande soggiorno classico aperto con pareti grigie, parquet chiaro, camino classico, cornice del camino in mattoni e TV a parete

This waterfront home in New York has an open floor plan to maximize flow.
Ispirazione per un soggiorno minimal di medie dimensioni e aperto con libreria, nessuna TV, pareti bianche, pavimento in legno massello medio, camino bifacciale e cornice del camino in mattoni
Ispirazione per un soggiorno minimal di medie dimensioni e aperto con libreria, nessuna TV, pareti bianche, pavimento in legno massello medio, camino bifacciale e cornice del camino in mattoni
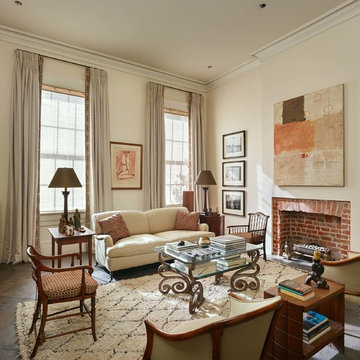
Immagine di un grande soggiorno classico con camino classico, cornice del camino in mattoni, nessuna TV, pavimento marrone, pareti beige, pavimento in cemento e libreria
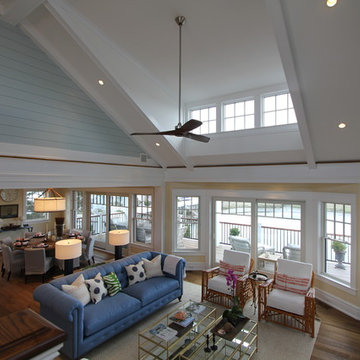
Todd Tully Danner, AIA
Ispirazione per un grande soggiorno stile marino aperto con pareti beige, pavimento in legno massello medio, camino classico, cornice del camino in mattoni, TV a parete, sala formale e pavimento marrone
Ispirazione per un grande soggiorno stile marino aperto con pareti beige, pavimento in legno massello medio, camino classico, cornice del camino in mattoni, TV a parete, sala formale e pavimento marrone

New Home Construction - 4,000 SF
Ispirazione per un ampio soggiorno tradizionale aperto con pareti bianche, pavimento in legno massello medio, camino classico, cornice del camino in mattoni, pavimento marrone e travi a vista
Ispirazione per un ampio soggiorno tradizionale aperto con pareti bianche, pavimento in legno massello medio, camino classico, cornice del camino in mattoni, pavimento marrone e travi a vista
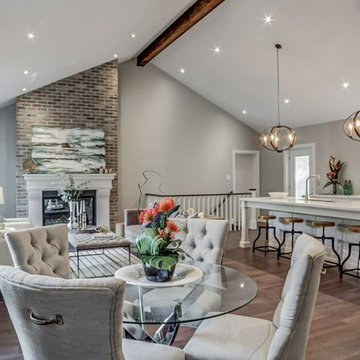
natural gas fireplace with custom stone mantle and reclaimed brick wall, painted pickets and stained hand rail, solid wood stairs, open concept living room/kitchen combination, vaulted ceiling with wood beam
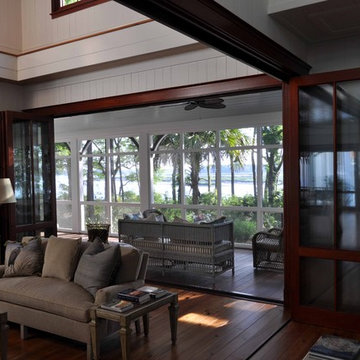
The folding doors in the open position.
Foto di un grande soggiorno classico aperto con pareti bianche, pavimento in legno massello medio, cornice del camino in mattoni e camino classico
Foto di un grande soggiorno classico aperto con pareti bianche, pavimento in legno massello medio, cornice del camino in mattoni e camino classico
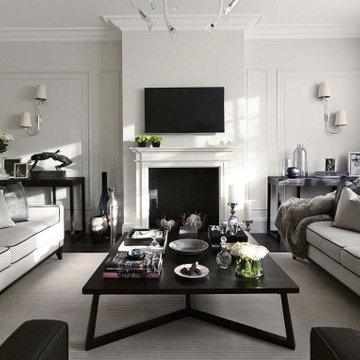
This is an example of a traditional luxury living room in London, with a fireplace.
Foto di un grande soggiorno chic chiuso con sala formale, pareti bianche, parquet scuro, camino classico, cornice del camino in mattoni, TV a parete, pavimento marrone e boiserie
Foto di un grande soggiorno chic chiuso con sala formale, pareti bianche, parquet scuro, camino classico, cornice del camino in mattoni, TV a parete, pavimento marrone e boiserie
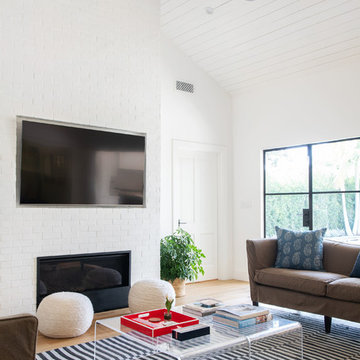
The classic styling of the original home was recaptured and modernized with a new vaulted ceiling, wood details, a new brick fireplace and TV focal point, and classic design.
Interiors by Mara Raphael; Photos by Tessa Neustadt

The fireplace is the focal point for the gray room. We expanded the scale of the fireplace. It's clad and steel panels, approximately 13 feet wide with a custom concrete part.
Greg Boudouin, Interiors
Alyssa Rosenheck: Photos
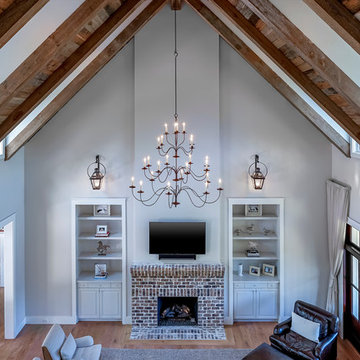
Lisa Carroll
Ispirazione per un grande soggiorno country aperto con pareti grigie, parquet chiaro, camino classico, cornice del camino in mattoni, TV a parete e pavimento marrone
Ispirazione per un grande soggiorno country aperto con pareti grigie, parquet chiaro, camino classico, cornice del camino in mattoni, TV a parete e pavimento marrone

This large gated estate includes one of the original Ross cottages that served as a summer home for people escaping San Francisco's fog. We took the main residence built in 1941 and updated it to the current standards of 2020 while keeping the cottage as a guest house. A massive remodel in 1995 created a classic white kitchen. To add color and whimsy, we installed window treatments fabricated from a Josef Frank citrus print combined with modern furnishings. Throughout the interiors, foliate and floral patterned fabrics and wall coverings blur the inside and outside worlds.
Soggiorni con cornice del camino in mattoni - Foto e idee per arredare
2