Soggiorno
Filtra anche per:
Budget
Ordina per:Popolari oggi
141 - 160 di 1.590 foto
1 di 3

The same brick materials from the exterior of the home are harmoniously integrated into the interior. Inside the living room space, hardwood flooring and a brick fireplace promise the coziness of home.
Inside this home, the great room includes a clean kitchen and a dining area for a family to enjoy together.
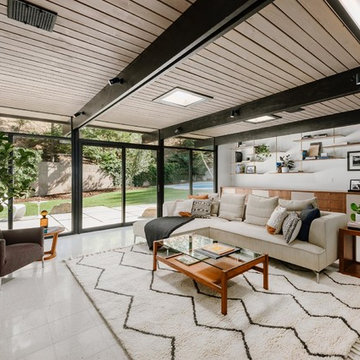
Immagine di un grande soggiorno moderno aperto con sala formale, pareti bianche, camino classico, cornice del camino in mattoni, nessuna TV e pavimento bianco
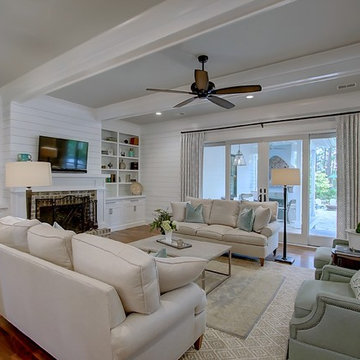
Designed in conjunction with Vinyet Architecture for homeowners who love the outdoors, this custom home flows smoothly from inside to outside with large doors that extends the living area out to a covered porch, hugging an oak tree. It also has a front porch and a covered path leading from the garage to the mud room and side entry. The two car garage features unique designs made to look more like a historic carriage home. The garage is directly linked to the master bedroom and bonus room. The interior has many high end details and features walnut flooring, built-in shelving units and an open cottage style kitchen dressed in ship lap siding and luxury appliances. We worked with Krystine Edwards Design on the interiors and incorporated products from Ferguson, Victoria + Albert, Landrum Tables, Circa Lighting.
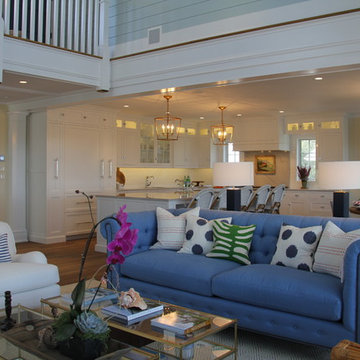
Todd Tully Danner, AIA
Idee per un grande soggiorno stile marino aperto con pareti beige, pavimento in legno massello medio, camino classico, cornice del camino in mattoni, TV a parete, sala formale e pavimento marrone
Idee per un grande soggiorno stile marino aperto con pareti beige, pavimento in legno massello medio, camino classico, cornice del camino in mattoni, TV a parete, sala formale e pavimento marrone
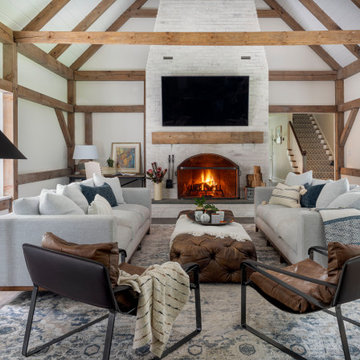
The project continued into the Great Room and was an exercise in creating congruent yet unique spaces with their own specific functions for the family. Cozy yet carefully curated.
Refinishing of the floors and beams continued into the Great Room. To add more light, a new window was added and all existing wood window casings and sills were painted white.
Additionally the fireplace received a lime wash treatment and a new reclaimed beam mantle.

Shawnee homeowners contacted Arlene Ladegaard of Design Connection, Inc. to update their family room which featured all golden oak cabinetry and trim. The furnishings represented the mid-century with well-worn furniture and outdated colors.
The homeowners treasured a few wood pieces that they had artfully chosen for their interest. They wanted to keep these and incorporate them into the new look. These pieces anchored the selection of the new furniture and the design of the remodeled family room.
Because the family room was part of a first floor remodel and the space flowed from one room to the next, the colors in each room needed to blend together. The paint colors tied the rooms together seamlessly. The wood trim was sprayed white and the walls painted a warm soothing gray. The fireplace was painted a darker gray.
A floor plan was created for all the furnishings to meet the homeowners’ preference for comfortable chairs that would focus on the fireplace and television. The design team placed the TV above the mantel for easy viewing from all angles of the room. The team also chose upholstered pieces for their comfort and well-wearing fabrics while ensuring that the older traditional pieces mingled well with the contemporary lamps and new end tables. An area rug anchored the room and gold and warm gray tones add richness and warmth to the new color scheme.
Hunter Douglas wood blinds finished in white to blend with the trim color completed the remodel of this beautiful and updated transitional room.
Design Connection Inc. of Overland Park provided space planning, remodeling, painting, furniture, area rugs, accessories, project management and paint and stain colors.
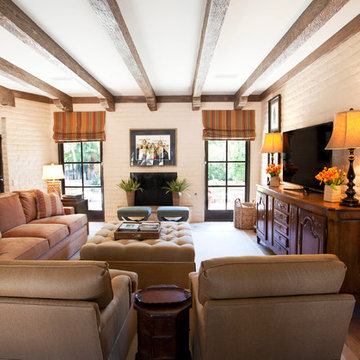
Amy E. Photography
Immagine di un grande soggiorno stile americano aperto con pareti beige, pavimento in terracotta, camino classico, TV autoportante, cornice del camino in mattoni e pavimento marrone
Immagine di un grande soggiorno stile americano aperto con pareti beige, pavimento in terracotta, camino classico, TV autoportante, cornice del camino in mattoni e pavimento marrone
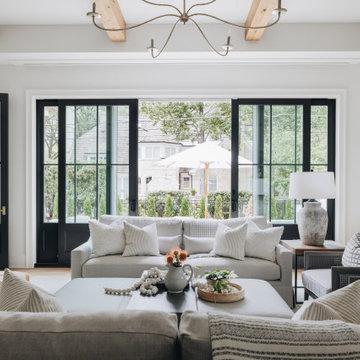
Foto di un grande soggiorno chic aperto con pareti bianche, camino classico, cornice del camino in mattoni, TV a parete, pavimento marrone e travi a vista

This large gated estate includes one of the original Ross cottages that served as a summer home for people escaping San Francisco's fog. We took the main residence built in 1941 and updated it to the current standards of 2020 while keeping the cottage as a guest house. A massive remodel in 1995 created a classic white kitchen. To add color and whimsy, we installed window treatments fabricated from a Josef Frank citrus print combined with modern furnishings. Throughout the interiors, foliate and floral patterned fabrics and wall coverings blur the inside and outside worlds.
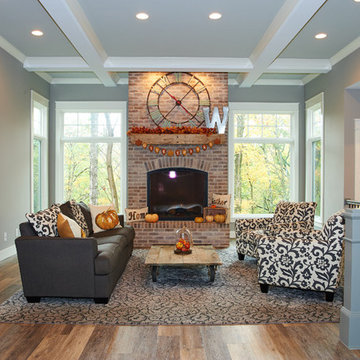
Dale Hanke
Foto di un grande soggiorno country aperto con pareti grigie, pavimento in vinile, camino classico, cornice del camino in mattoni, nessuna TV e pavimento marrone
Foto di un grande soggiorno country aperto con pareti grigie, pavimento in vinile, camino classico, cornice del camino in mattoni, nessuna TV e pavimento marrone
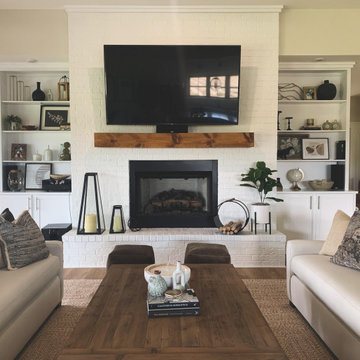
Foto di un grande soggiorno nordico con camino classico, cornice del camino in mattoni e TV a parete

The living room contains a 10,000 record collection on an engineered bespoke steel shelving system anchored to the wall and foundation. White oak ceiling compliments the dark material palette and curvy, colorful furniture finishes the ensemble.
We dropped the kitchen ceiling to be lower than the living room by 24 inches. This allows us to have a clerestory window where natural light as well as a view of the roof garden from the sofa. This roof garden consists of soil, meadow grasses and agave which thermally insulates the kitchen space below. Wood siding of the exterior wraps into the house at the south end of the kitchen concealing a pantry and panel-ready column, FIsher&Paykel refrigerator and freezer as well as a coffee bar. The dark smooth stucco of the exterior roof overhang wraps inside to the kitchen ceiling passing the wide screen windows facing the street.

Extensive custom millwork can be seen throughout the entire home, but especially in the living room. Floor-to-ceiling windows and French doors with cremone bolts allow for an abundance of natural light and unobstructed water views.
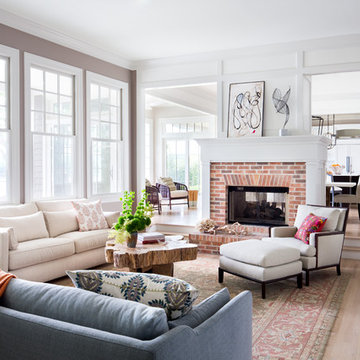
Esempio di un soggiorno chic con pareti bianche, parquet chiaro, camino bifacciale e cornice del camino in mattoni

Foto di un grande soggiorno tradizionale aperto con pareti bianche, pavimento in legno massello medio, camino classico, cornice del camino in mattoni, parete attrezzata e pavimento beige
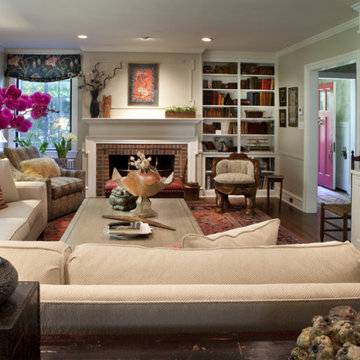
Foto di un grande soggiorno chic chiuso con pareti bianche, pavimento in legno massello medio, camino classico, cornice del camino in mattoni, parete attrezzata e boiserie
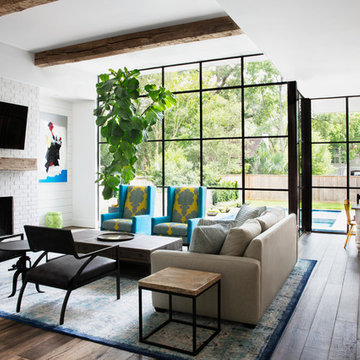
Connie Anderson
Esempio di un grande soggiorno country aperto con pareti bianche, parquet scuro, camino classico, cornice del camino in mattoni, pavimento marrone e TV a parete
Esempio di un grande soggiorno country aperto con pareti bianche, parquet scuro, camino classico, cornice del camino in mattoni, pavimento marrone e TV a parete
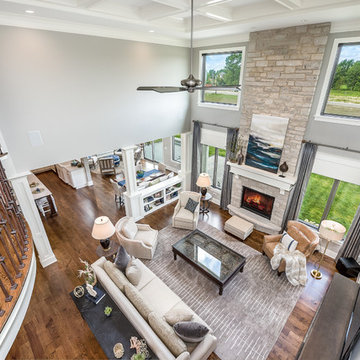
Check out this large and welcoming family room with a curved overhang on the second floor. Tall ceilings and two-story custom fireplace with surround sound built in. Visit our website at www.overstreetbuilders.com
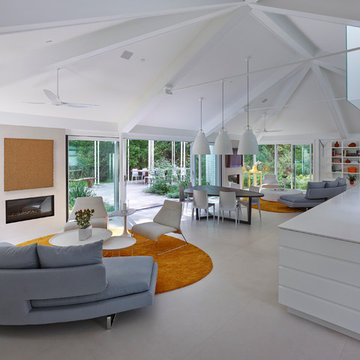
@2014 ALAN KARCHMER
Foto di un ampio soggiorno minimalista aperto con pareti bianche, camino classico, TV a parete, sala giochi, pavimento con piastrelle in ceramica e cornice del camino in mattoni
Foto di un ampio soggiorno minimalista aperto con pareti bianche, camino classico, TV a parete, sala giochi, pavimento con piastrelle in ceramica e cornice del camino in mattoni
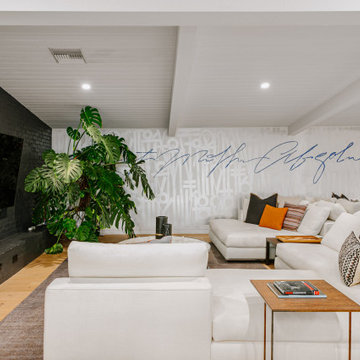
Foto di un ampio soggiorno moderno aperto con pareti multicolore, parquet chiaro, cornice del camino in mattoni, TV a parete e pavimento beige
8