Soggiorni con cornice del camino in mattoni - Foto e idee per arredare
Ordina per:Popolari oggi
121 - 140 di 1.590 foto

Design: Studio M Interiors | Photography: Scott Amundson Photography
Immagine di un soggiorno chic con pareti blu, parquet scuro, camino classico, cornice del camino in mattoni, parete attrezzata e pavimento marrone
Immagine di un soggiorno chic con pareti blu, parquet scuro, camino classico, cornice del camino in mattoni, parete attrezzata e pavimento marrone
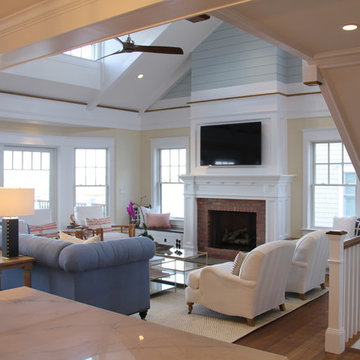
Todd Tully Danner, AIA
Esempio di un grande soggiorno costiero aperto con pavimento in legno massello medio, camino classico, cornice del camino in mattoni, TV a parete, sala formale, pareti beige e pavimento marrone
Esempio di un grande soggiorno costiero aperto con pavimento in legno massello medio, camino classico, cornice del camino in mattoni, TV a parete, sala formale, pareti beige e pavimento marrone
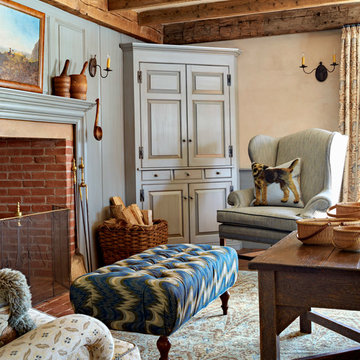
Robert Benson Photography
Immagine di un soggiorno rustico di medie dimensioni e chiuso con sala formale, pareti beige, parquet scuro, camino classico e cornice del camino in mattoni
Immagine di un soggiorno rustico di medie dimensioni e chiuso con sala formale, pareti beige, parquet scuro, camino classico e cornice del camino in mattoni
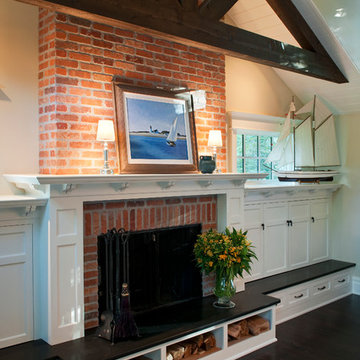
The focal point of the family room is the stunning fireplace. The exposed brick chimney and millwork surrounding the fireplace creates a cozy and coastal oasis.
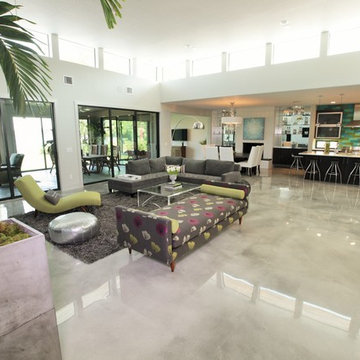
Esempio di un ampio soggiorno minimal aperto con pareti bianche, pavimento in cemento, camino classico, cornice del camino in mattoni, sala formale, pavimento multicolore e TV a parete
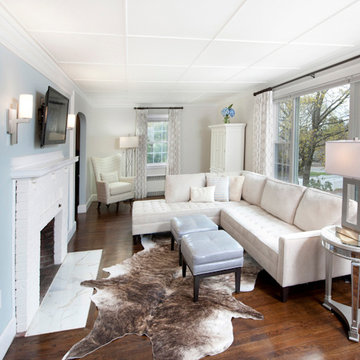
Family room Design
Esempio di un soggiorno design di medie dimensioni e chiuso con sala formale, pareti blu, parquet scuro, camino classico, cornice del camino in mattoni e TV a parete
Esempio di un soggiorno design di medie dimensioni e chiuso con sala formale, pareti blu, parquet scuro, camino classico, cornice del camino in mattoni e TV a parete

This home features many timeless designs and was catered to our clients and their five growing children
Ispirazione per un grande soggiorno country aperto con pareti bianche, parquet chiaro, camino classico, cornice del camino in mattoni, TV a parete e pavimento beige
Ispirazione per un grande soggiorno country aperto con pareti bianche, parquet chiaro, camino classico, cornice del camino in mattoni, TV a parete e pavimento beige
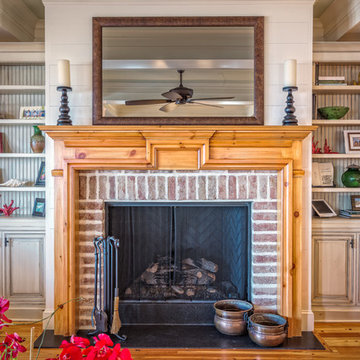
Greg Butler
Immagine di un grande soggiorno tradizionale aperto con pareti verdi, pavimento in legno massello medio, camino classico, cornice del camino in mattoni, TV nascosta e angolo bar
Immagine di un grande soggiorno tradizionale aperto con pareti verdi, pavimento in legno massello medio, camino classico, cornice del camino in mattoni, TV nascosta e angolo bar

Living room screen wall at the fireplace
Immagine di un ampio soggiorno moderno aperto con pareti bianche, pavimento in legno massello medio, camino classico, cornice del camino in mattoni, TV a parete, soffitto a volta e pareti in legno
Immagine di un ampio soggiorno moderno aperto con pareti bianche, pavimento in legno massello medio, camino classico, cornice del camino in mattoni, TV a parete, soffitto a volta e pareti in legno
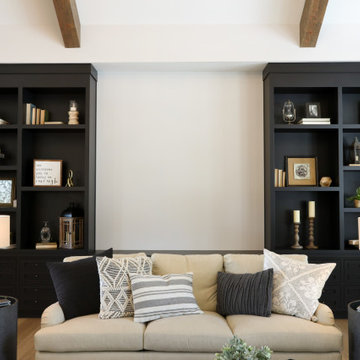
Stunning living room with vaulted ceiling adorned with pine beams. Hardscraped rift and quarter sawn white oak floors. Two-sided stained white brick fireplace with limestone hearth. Beautiful built-in custom cabinets by Ayr Cabinet Company.
General contracting by Martin Bros. Contracting, Inc.; Architecture by Helman Sechrist Architecture; Home Design by Maple & White Design; Photography by Marie Kinney Photography.
Images are the property of Martin Bros. Contracting, Inc. and may not be used without written permission. — with Hoosier Hardwood Floors, Quality Window & Door, Inc., JCS Fireplace, Inc. and J&N Stone, Inc..
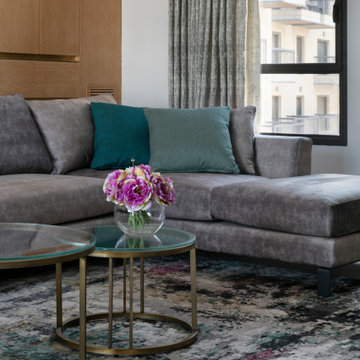
Warm, elegant and modern
Idee per un soggiorno design di medie dimensioni e aperto con sala formale, pareti bianche, nessun camino, cornice del camino in mattoni, nessuna TV, pavimento grigio e pavimento in marmo
Idee per un soggiorno design di medie dimensioni e aperto con sala formale, pareti bianche, nessun camino, cornice del camino in mattoni, nessuna TV, pavimento grigio e pavimento in marmo

This new family room with wood vaulted ceiling and wood look floating hearth pops with tiger print mod wallpaper in black and gold offsetting the black brick of the fireplace and sliding doors
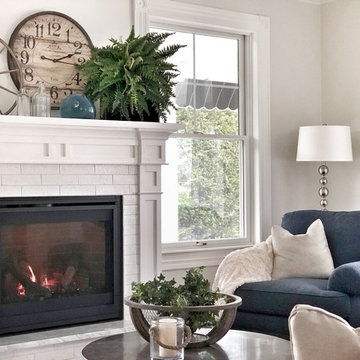
Foto di un grande soggiorno stile marino aperto con libreria, pareti bianche, pavimento in legno massello medio, camino classico, cornice del camino in mattoni, nessuna TV e pavimento marrone
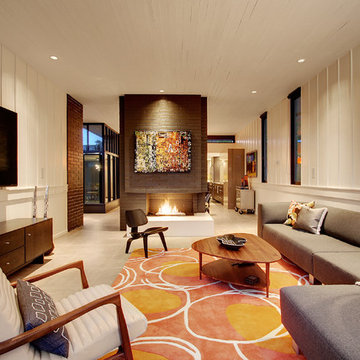
Ispirazione per un soggiorno moderno di medie dimensioni e chiuso con pareti bianche, camino classico, cornice del camino in mattoni, TV a parete, pavimento in cemento e pavimento grigio
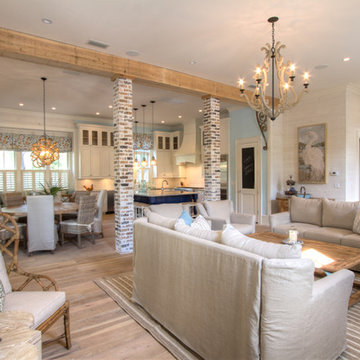
Coastal Casual Great Room with Linen slipcovered sofas and chairs. Accents in spa blue. Rustic woods furniture shown from reclaimed wood. White washed walls and Allison Wickey Art! Solid wood floors are quarter sawn oak.

The same brick materials from the exterior of the home are harmoniously integrated into the interior. Inside the living room space, hardwood flooring and a brick fireplace promise the coziness of home.
Inside this home, the great room includes a clean kitchen and a dining area for a family to enjoy together.
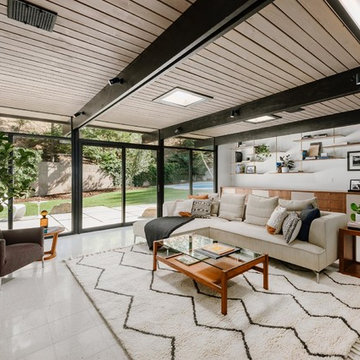
Immagine di un grande soggiorno moderno aperto con sala formale, pareti bianche, camino classico, cornice del camino in mattoni, nessuna TV e pavimento bianco
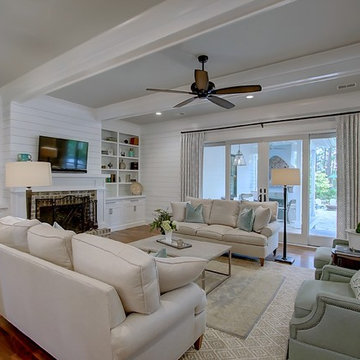
Designed in conjunction with Vinyet Architecture for homeowners who love the outdoors, this custom home flows smoothly from inside to outside with large doors that extends the living area out to a covered porch, hugging an oak tree. It also has a front porch and a covered path leading from the garage to the mud room and side entry. The two car garage features unique designs made to look more like a historic carriage home. The garage is directly linked to the master bedroom and bonus room. The interior has many high end details and features walnut flooring, built-in shelving units and an open cottage style kitchen dressed in ship lap siding and luxury appliances. We worked with Krystine Edwards Design on the interiors and incorporated products from Ferguson, Victoria + Albert, Landrum Tables, Circa Lighting.
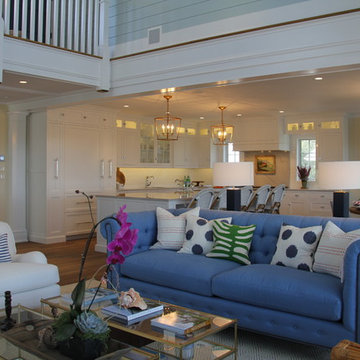
Todd Tully Danner, AIA
Idee per un grande soggiorno stile marino aperto con pareti beige, pavimento in legno massello medio, camino classico, cornice del camino in mattoni, TV a parete, sala formale e pavimento marrone
Idee per un grande soggiorno stile marino aperto con pareti beige, pavimento in legno massello medio, camino classico, cornice del camino in mattoni, TV a parete, sala formale e pavimento marrone
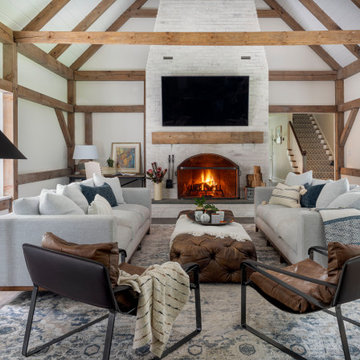
The project continued into the Great Room and was an exercise in creating congruent yet unique spaces with their own specific functions for the family. Cozy yet carefully curated.
Refinishing of the floors and beams continued into the Great Room. To add more light, a new window was added and all existing wood window casings and sills were painted white.
Additionally the fireplace received a lime wash treatment and a new reclaimed beam mantle.
Soggiorni con cornice del camino in mattoni - Foto e idee per arredare
7